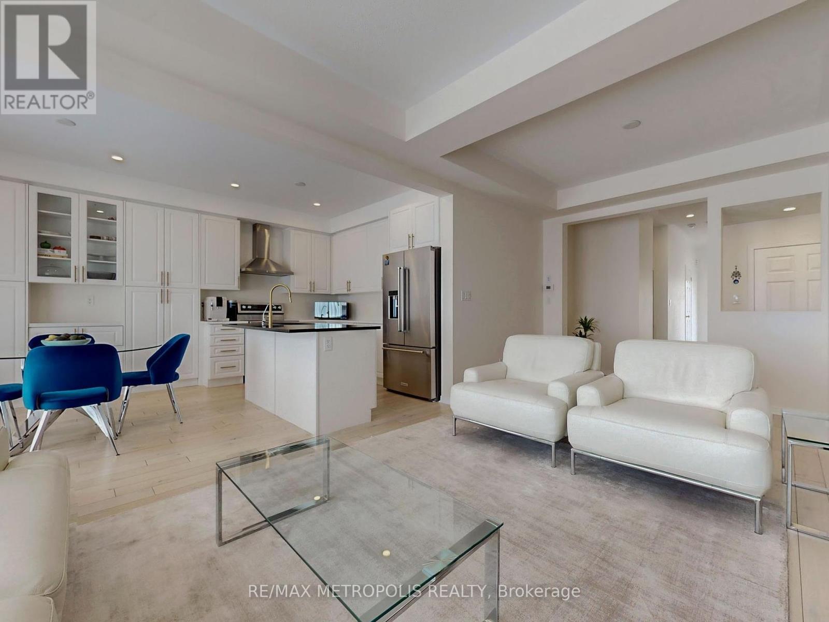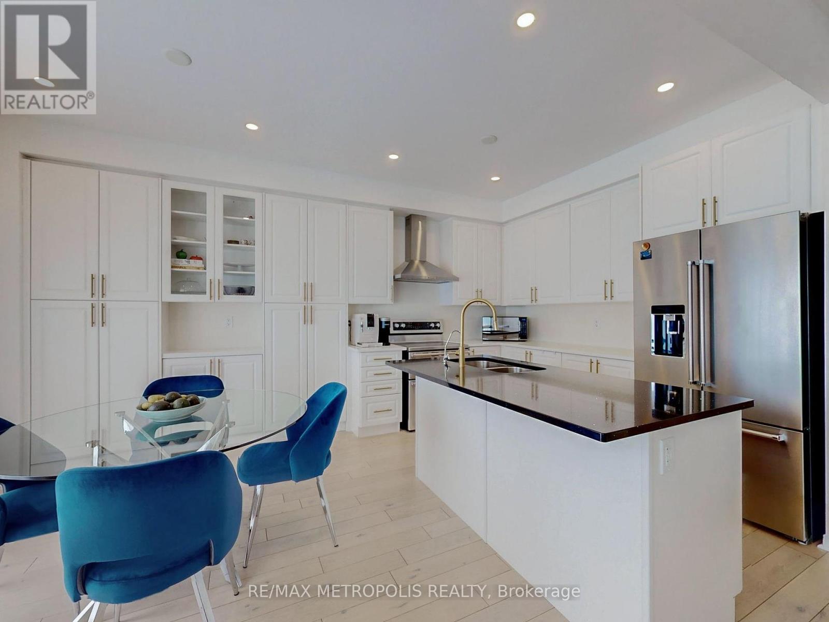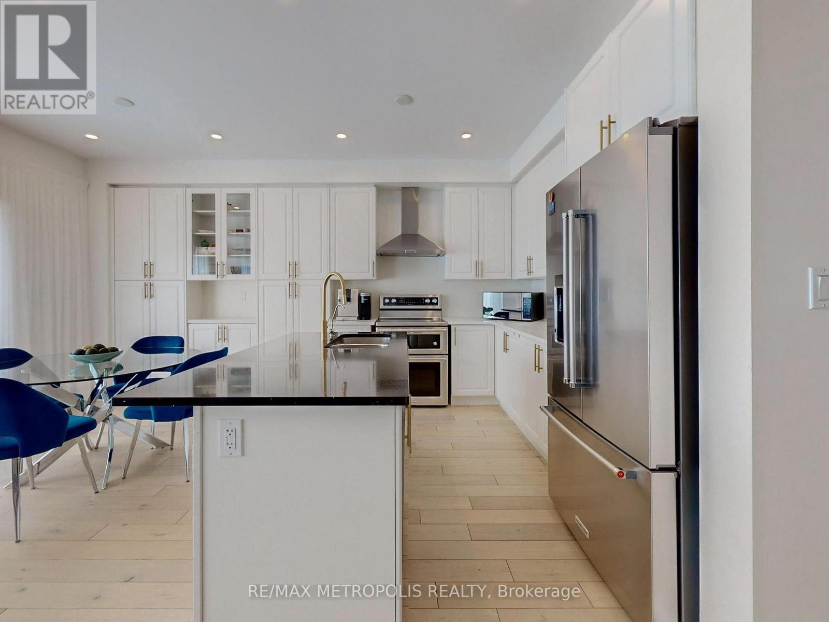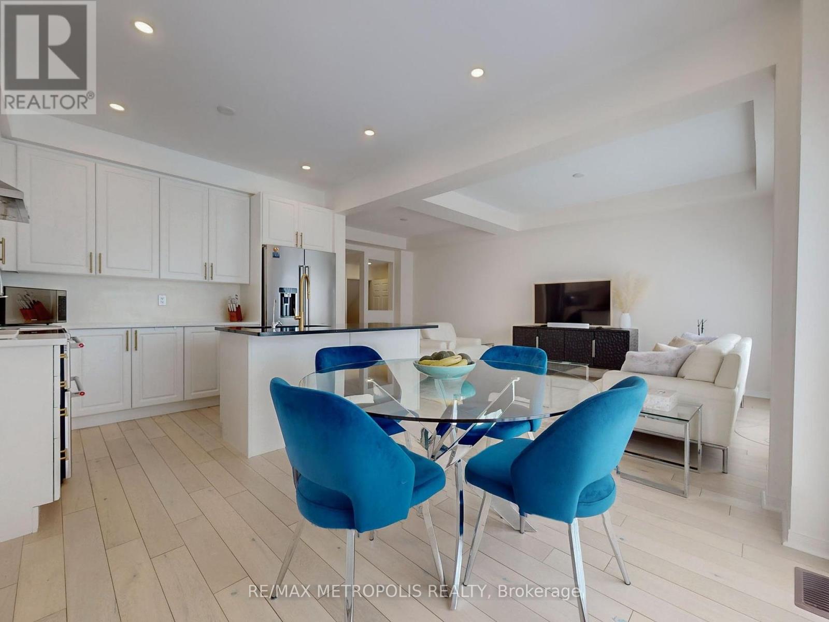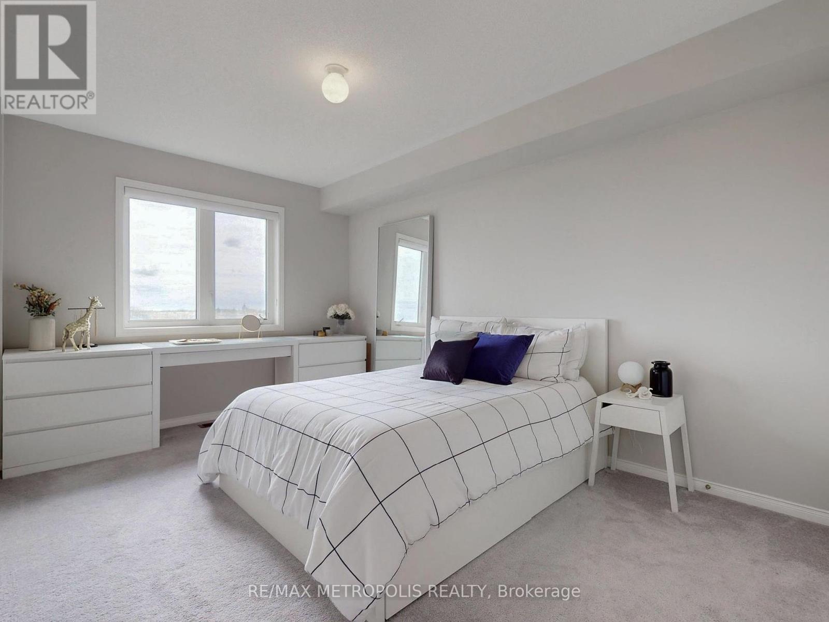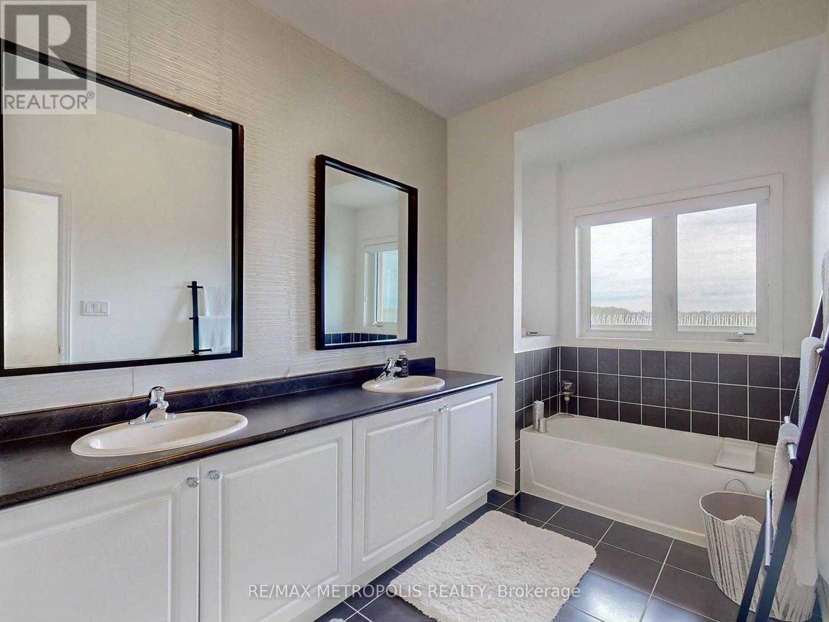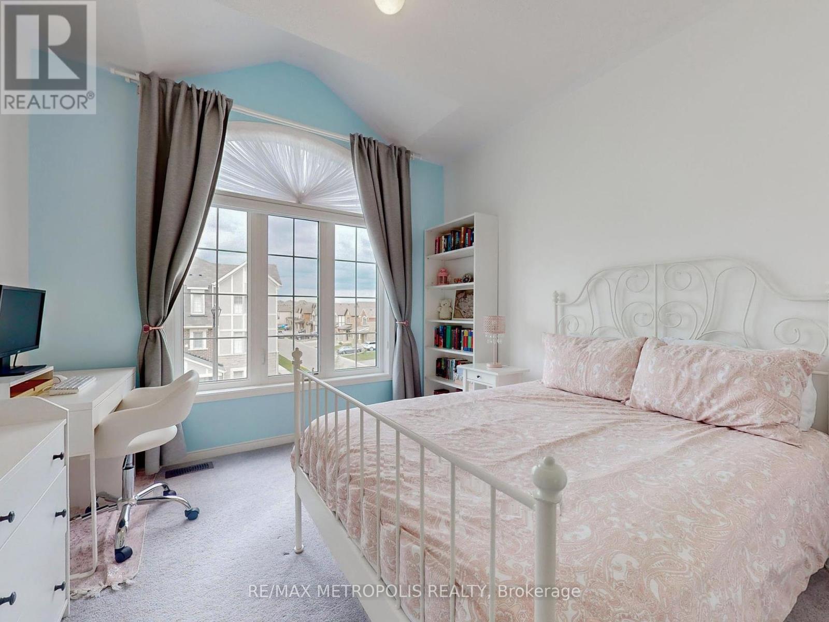16 Hartney Drive Richmond Hill, Ontario L4S 0J8
5 Bedroom
5 Bathroom
Central Air Conditioning
Forced Air
$1,398,800
Rarely Offered Bright & Spacious 5 Bed Room Freehold Townhouse In High Demand Area Of Richmond Green With Functional Open Concept Layout W/Hardwood On The M/L Direct Entry From Garage, Modern Eat-In Kitchen With Quartz Counters. Over 3000 Sqft Living Space With Finished Walk Out Basement from Builder. 9 Ft Ceiling On Main And 2nd Floor. Second Floor Media Room and Laundry Room. **** EXTRAS **** Close To Excellent Schools, Hwy 404, Coveted Richmond Green Sports/Community Centre/Park, Big Box stores Such as Costco, Home Depot, Pets Mart, Banks ,Restaurants . (id:27910)
Open House
This property has open houses!
June
30
Sunday
Starts at:
2:00 pm
Ends at:4:00 pm
Property Details
| MLS® Number | N8472822 |
| Property Type | Single Family |
| Community Name | Rural Richmond Hill |
| Amenities Near By | Schools |
| Community Features | School Bus |
| Parking Space Total | 2 |
Building
| Bathroom Total | 5 |
| Bedrooms Above Ground | 5 |
| Bedrooms Total | 5 |
| Appliances | Garage Door Opener Remote(s), Dishwasher, Dryer, Refrigerator, Stove, Washer, Window Coverings |
| Basement Development | Finished |
| Basement Features | Walk Out |
| Basement Type | N/a (finished) |
| Construction Style Attachment | Attached |
| Cooling Type | Central Air Conditioning |
| Exterior Finish | Brick, Stone |
| Foundation Type | Concrete |
| Heating Fuel | Natural Gas |
| Heating Type | Forced Air |
| Stories Total | 3 |
| Type | Row / Townhouse |
| Utility Water | Municipal Water |
Parking
| Attached Garage |
Land
| Acreage | No |
| Land Amenities | Schools |
| Sewer | Sanitary Sewer |
| Size Irregular | 23 X 82.02 Ft |
| Size Total Text | 23 X 82.02 Ft |
Rooms
| Level | Type | Length | Width | Dimensions |
|---|---|---|---|---|
| Second Level | Media | 4.29 m | 5.6 m | 4.29 m x 5.6 m |
| Second Level | Bedroom 2 | 3.53 m | 3.59 m | 3.53 m x 3.59 m |
| Second Level | Bedroom 3 | 4.26 m | 3.04 m | 4.26 m x 3.04 m |
| Third Level | Primary Bedroom | 4.87 m | 4.57 m | 4.87 m x 4.57 m |
| Third Level | Bedroom 4 | 3.35 m | 3.07 m | 3.35 m x 3.07 m |
| Third Level | Bedroom 5 | 3.06 m | 3.07 m | 3.06 m x 3.07 m |
| Basement | Recreational, Games Room | 4.6 m | 4.59 m | 4.6 m x 4.59 m |
| Ground Level | Great Room | 3.65 m | 3.41 m | 3.65 m x 3.41 m |
| Ground Level | Dining Room | 3.04 m | 3.41 m | 3.04 m x 3.41 m |
| Ground Level | Kitchen | 2.43 m | 3.07 m | 2.43 m x 3.07 m |
| Ground Level | Eating Area | 2.74 m | 3.07 m | 2.74 m x 3.07 m |





