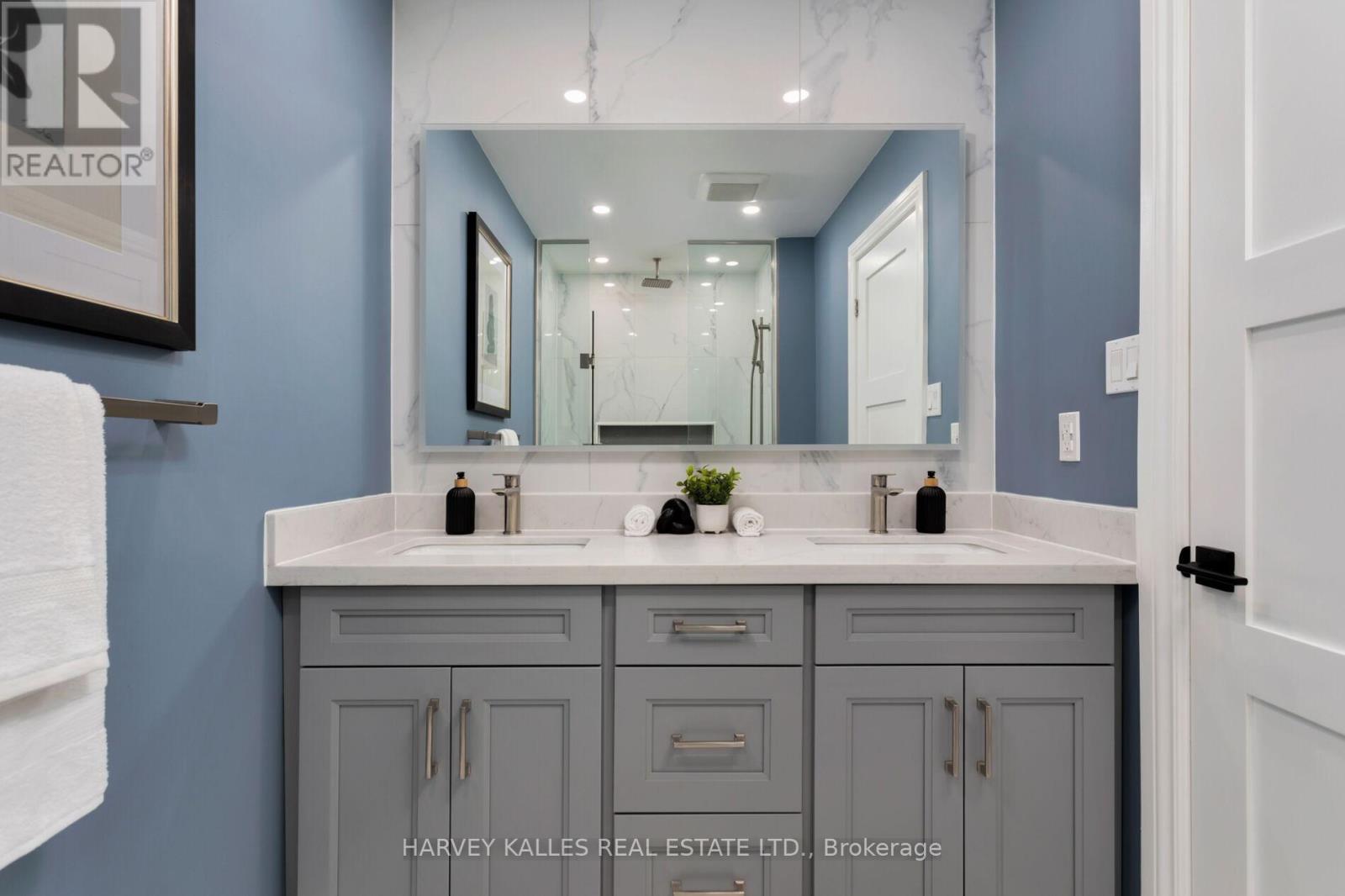4 Bedroom
4 Bathroom
Fireplace
Central Air Conditioning
Forced Air
Landscaped
$1,600,000
Welcome to 16 Harvest Crt - a luxury townhome on a picturesque premium lot on a quiet and exclusive cul-de-sac surrounded by lush conservation lands. Complete with eat-in kitchen with granite countertops, 9ft ceilings on main level, with a walk-out to a low maintenance backyard with covered BBQ area, stone fire-pit, beautiful Japanese maple tree, renovated fence, and two storage/garden sheds. With over $300K in renovations and upgrades, including renovated bathrooms & upper laundry room with sink, main ensuite is complete with tub, shower and walk-in closet, gleaming hardwoods floors and pot lights throughout, electric window coverings, built-in bench with storage in mudroom, as well as each & every closet equipped with built-in shelving systems. The finished basement with Murphy Bed and ensuite is perfect for guests/in-laws. This home has been meticulously maintained! Do not miss out on this fantastic turn-key opportunity in a family friendly Richmond Hill neighbourhood. **** EXTRAS **** Samsung Fridge w/ Water & Ice Maker, GE Gas Stove & Oven, Kitchen Aid Dishwasher, PanasonicMicrowave, Lg Washer & Dryer, Ecobee Thermostat, Kitchen Aid BBQ, Ring Door Bell, Central Vacuum,Culligan Water Softener, Aquasoft Purifier Filters (id:27910)
Property Details
|
MLS® Number
|
N8407540 |
|
Property Type
|
Single Family |
|
Community Name
|
Jefferson |
|
Amenities Near By
|
Park |
|
Features
|
Cul-de-sac, Wooded Area, Ravine, Backs On Greenbelt, Conservation/green Belt |
|
Parking Space Total
|
6 |
Building
|
Bathroom Total
|
4 |
|
Bedrooms Above Ground
|
3 |
|
Bedrooms Below Ground
|
1 |
|
Bedrooms Total
|
4 |
|
Appliances
|
Barbeque, Central Vacuum, Window Coverings |
|
Basement Development
|
Finished |
|
Basement Type
|
N/a (finished) |
|
Construction Style Attachment
|
Attached |
|
Cooling Type
|
Central Air Conditioning |
|
Exterior Finish
|
Brick |
|
Fireplace Present
|
Yes |
|
Heating Fuel
|
Natural Gas |
|
Heating Type
|
Forced Air |
|
Stories Total
|
2 |
|
Type
|
Row / Townhouse |
|
Utility Water
|
Municipal Water |
Parking
Land
|
Acreage
|
No |
|
Land Amenities
|
Park |
|
Landscape Features
|
Landscaped |
|
Sewer
|
Sanitary Sewer |
|
Size Irregular
|
28.77 X 113.42 Ft |
|
Size Total Text
|
28.77 X 113.42 Ft |
Rooms
| Level |
Type |
Length |
Width |
Dimensions |
|
Second Level |
Primary Bedroom |
5.88 m |
3.95 m |
5.88 m x 3.95 m |
|
Second Level |
Bedroom 2 |
4.37 m |
3.12 m |
4.37 m x 3.12 m |
|
Second Level |
Bedroom 3 |
3.42 m |
3.95 m |
3.42 m x 3.95 m |
|
Second Level |
Laundry Room |
1.76 m |
2.31 m |
1.76 m x 2.31 m |
|
Basement |
Mud Room |
3.3 m |
2.1 m |
3.3 m x 2.1 m |
|
Basement |
Bedroom 4 |
4.78 m |
3.96 m |
4.78 m x 3.96 m |
|
Main Level |
Foyer |
1.59 m |
2.86 m |
1.59 m x 2.86 m |
|
Main Level |
Living Room |
5.63 m |
3.94 m |
5.63 m x 3.94 m |
|
Main Level |
Kitchen |
3.44 m |
3.21 m |
3.44 m x 3.21 m |
|
Main Level |
Dining Room |
4.5 m |
4.32 m |
4.5 m x 4.32 m |
|
Main Level |
Family Room |
5.28 m |
3.61 m |
5.28 m x 3.61 m |










































