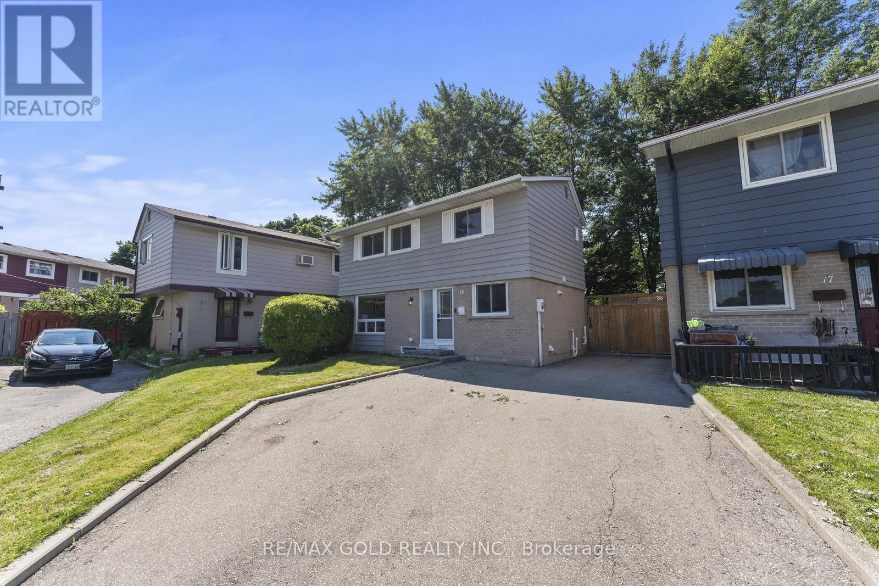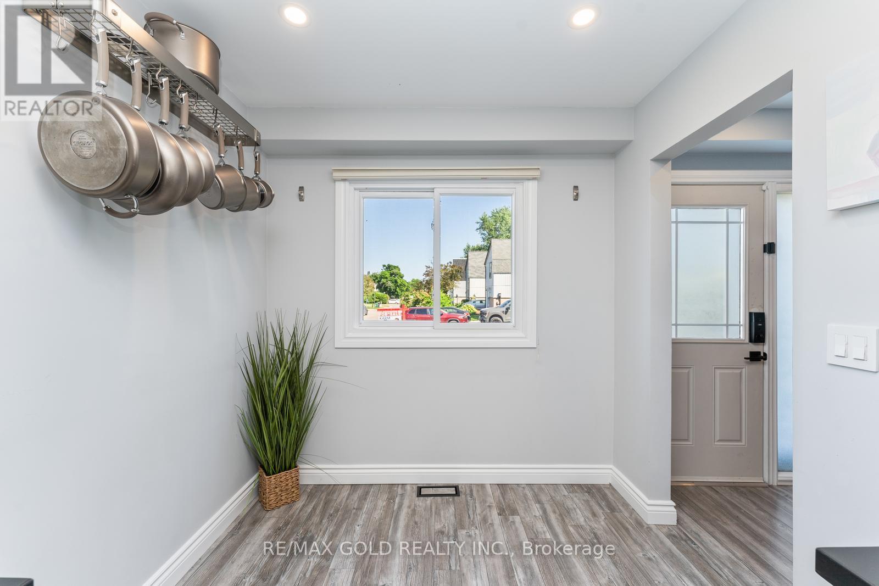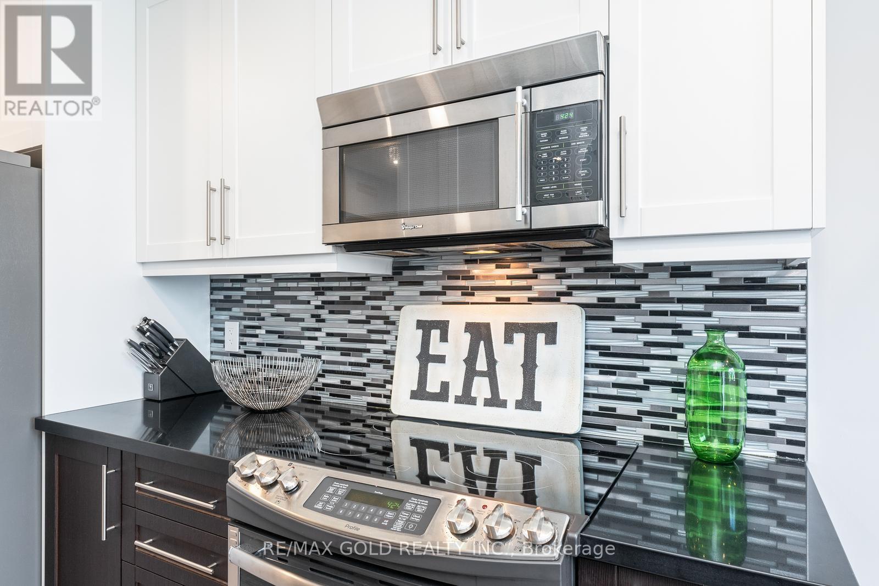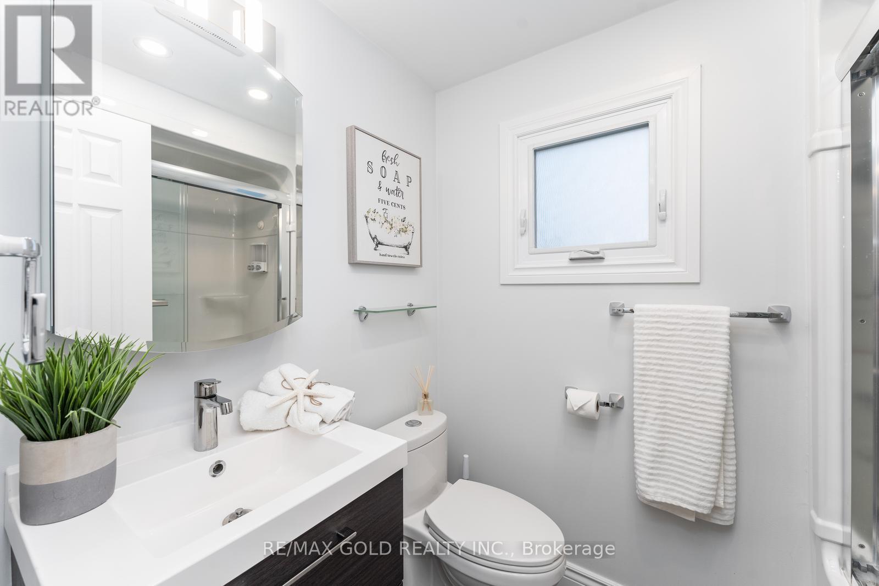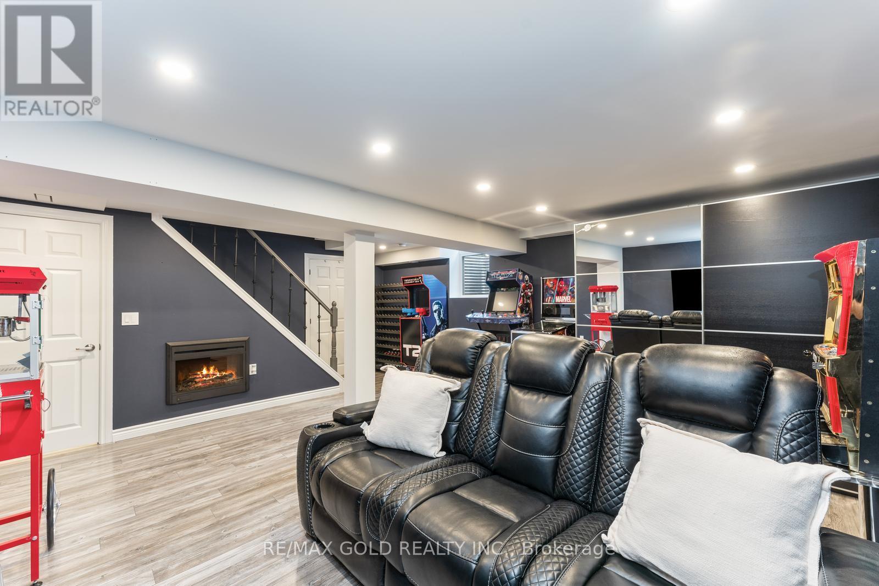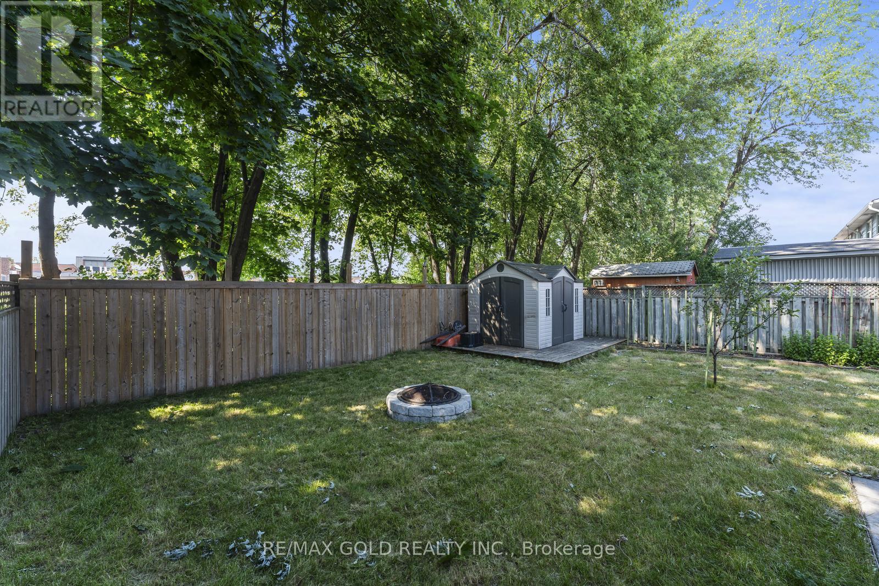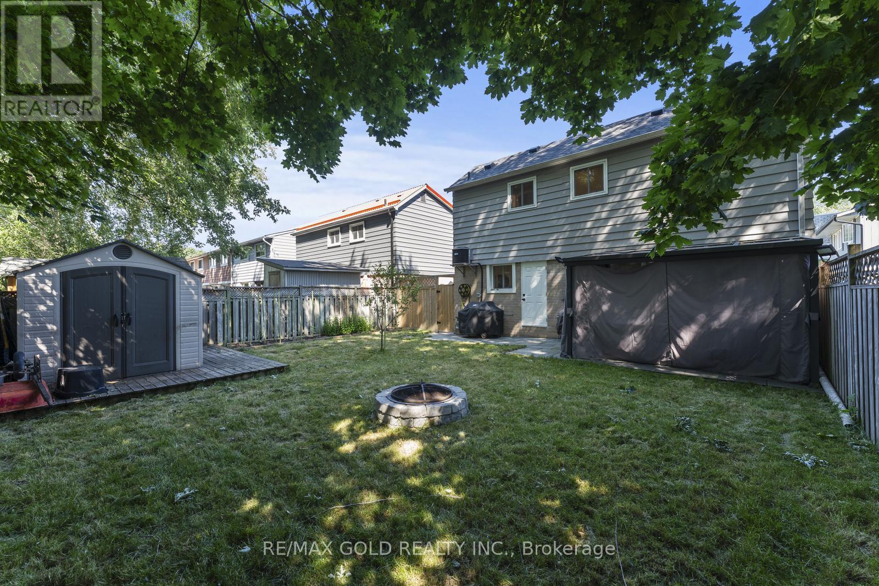3 Bedroom
2 Bathroom
Fireplace
Central Air Conditioning
Forced Air
$809,900
**Convenient Location - No Homes Behind backing onto Greenspace - On A Court** Tastefully newly Renovated 3-Bedroom Home In A Highly Desirable Convenient Neighborhood Of Central Park ideal for families, 1st time home buyers & investors alike! Located Steps away From Ching. Park, Terry Miller Rec Center, Bramalea City Center Shopping Mall, Public Transit Main Hub, Schools, & Supermarkets! Enormous Master Bedroom, Finish Basement W/ Huge Rec Room, Massive Driveway, Walk-out to Backyard Ready to Enjoy Summer Bbq's In Privacy. If that's not enough this home features Bay windows for natural lighting, Egress window in basement, Smart lighting Switches & pot lights through-out, no carpet in the entire house, kitchen with multiple entry points, beautiful accent wall in the main, Roof (2019) & one of the rare homes that features central air & heating (2019). **** EXTRAS **** Pot Rack Fixture in Kitchen, All TV mounts, Coat Rack in Living Room, Washroom Mirror, Lutron Smart Lighting Switches throughout, Fixed TV Cabinet in basement, Front Door Digital Key Pad & Doorbell Camera, Smart Thermostat (id:27910)
Property Details
|
MLS® Number
|
W8479478 |
|
Property Type
|
Single Family |
|
Community Name
|
Central Park |
|
Amenities Near By
|
Hospital, Park, Public Transit |
|
Features
|
Cul-de-sac |
|
Parking Space Total
|
4 |
Building
|
Bathroom Total
|
2 |
|
Bedrooms Above Ground
|
3 |
|
Bedrooms Total
|
3 |
|
Appliances
|
Blinds, Dryer, Microwave, Range, Refrigerator, Stove, Washer |
|
Basement Development
|
Finished |
|
Basement Type
|
N/a (finished) |
|
Construction Style Attachment
|
Detached |
|
Cooling Type
|
Central Air Conditioning |
|
Exterior Finish
|
Brick, Vinyl Siding |
|
Fireplace Present
|
Yes |
|
Foundation Type
|
Poured Concrete |
|
Heating Fuel
|
Natural Gas |
|
Heating Type
|
Forced Air |
|
Stories Total
|
2 |
|
Type
|
House |
|
Utility Water
|
Municipal Water |
Land
|
Acreage
|
No |
|
Land Amenities
|
Hospital, Park, Public Transit |
|
Sewer
|
Sanitary Sewer |
|
Size Irregular
|
20.8 X 80.1 Ft |
|
Size Total Text
|
20.8 X 80.1 Ft |
Rooms
| Level |
Type |
Length |
Width |
Dimensions |
|
Second Level |
Bedroom |
5.28 m |
2.9 m |
5.28 m x 2.9 m |
|
Second Level |
Bedroom 2 |
3.7 m |
3.57 m |
3.7 m x 3.57 m |
|
Second Level |
Bedroom 3 |
4.18 m |
2.2 m |
4.18 m x 2.2 m |
|
Second Level |
Bathroom |
1.54 m |
2.2 m |
1.54 m x 2.2 m |
|
Basement |
Recreational, Games Room |
4.85 m |
3.43 m |
4.85 m x 3.43 m |
|
Basement |
Bathroom |
2.15 m |
1.88 m |
2.15 m x 1.88 m |
|
Basement |
Laundry Room |
2.15 m |
1.66 m |
2.15 m x 1.66 m |
|
Ground Level |
Living Room |
6.22 m |
3.38 m |
6.22 m x 3.38 m |
|
Ground Level |
Dining Room |
5.17 m |
1.68 m |
5.17 m x 1.68 m |
|
Ground Level |
Kitchen |
2.4 m |
5.06 m |
2.4 m x 5.06 m |



