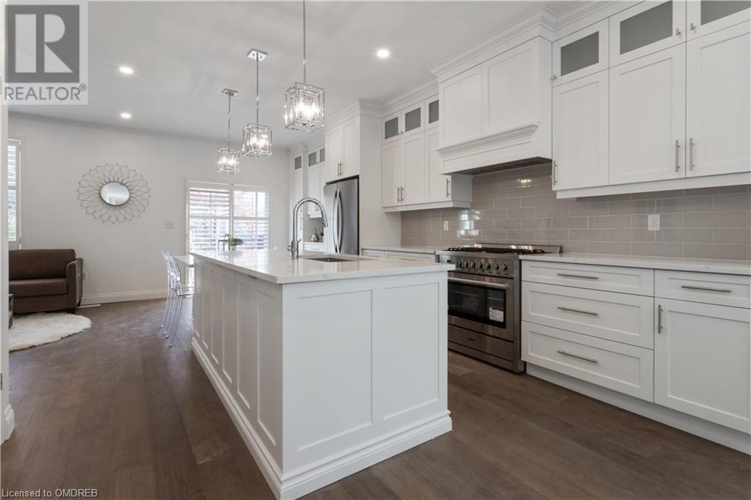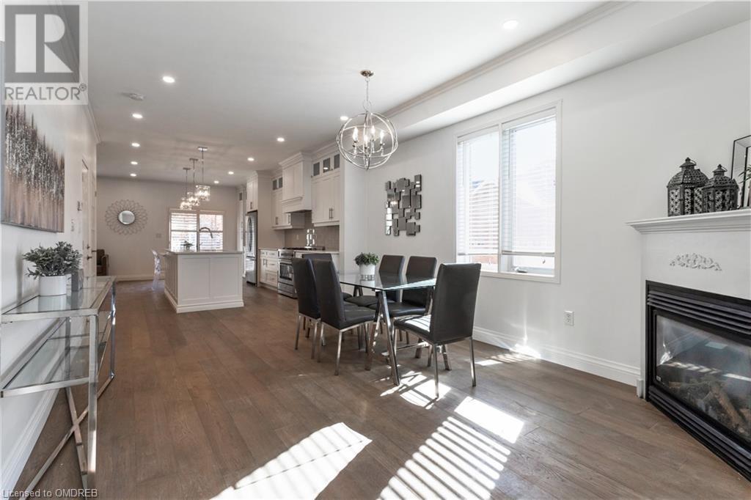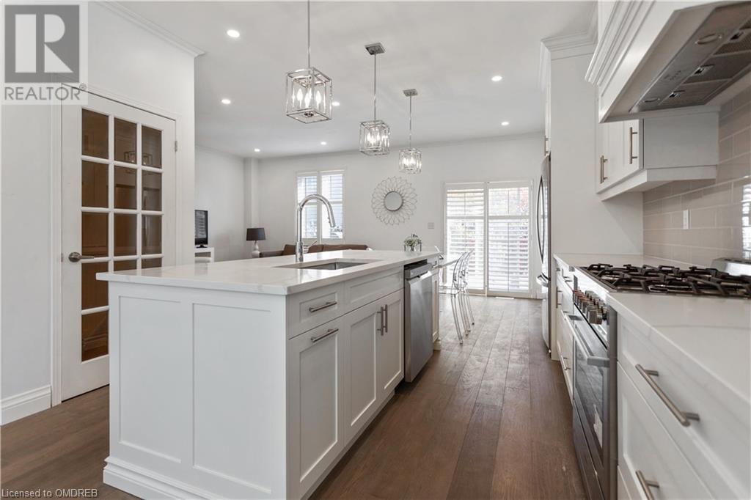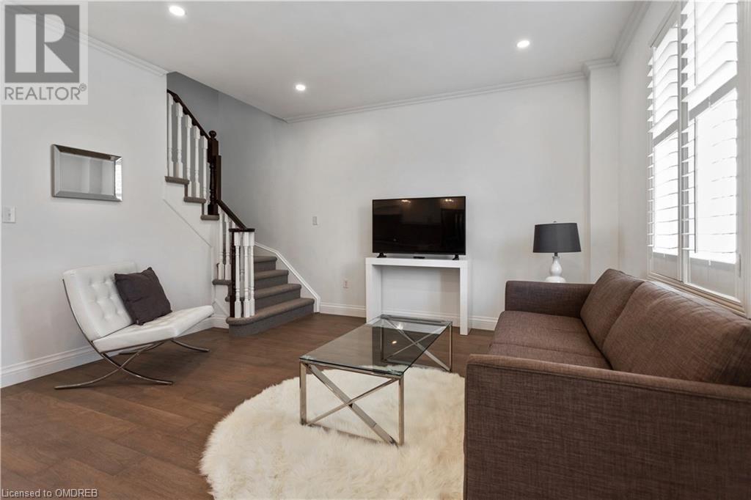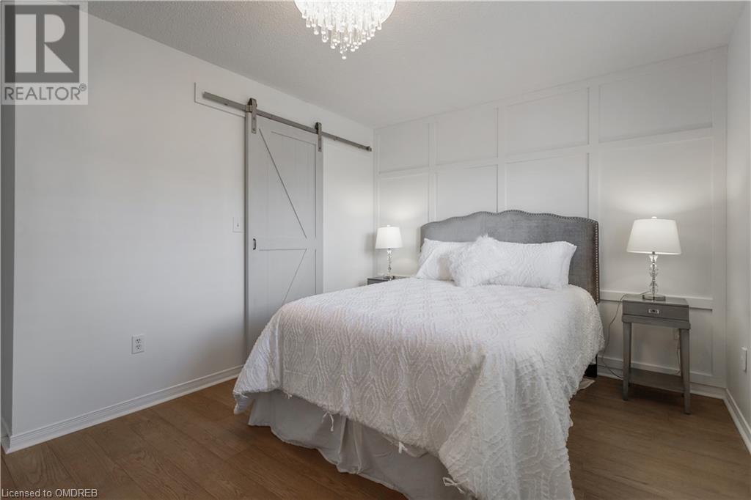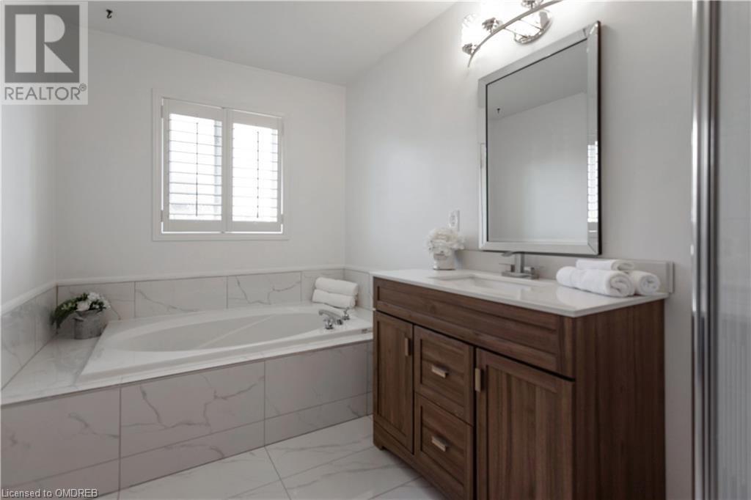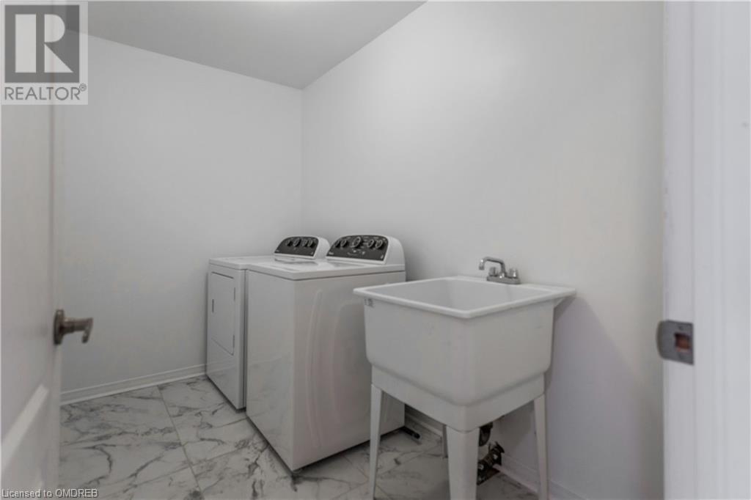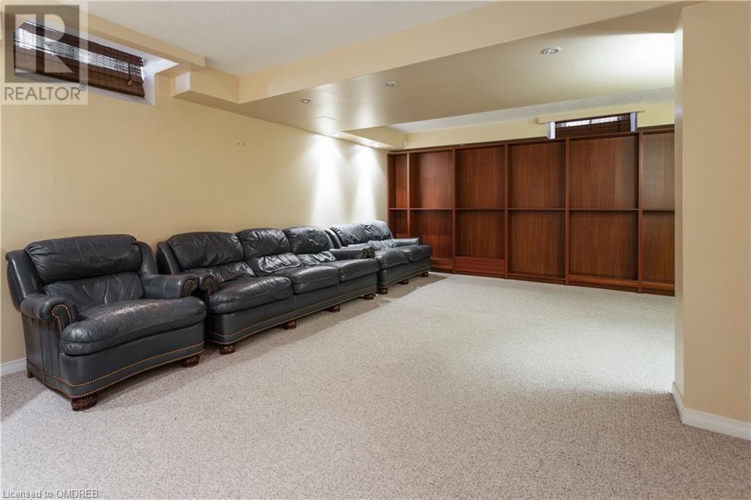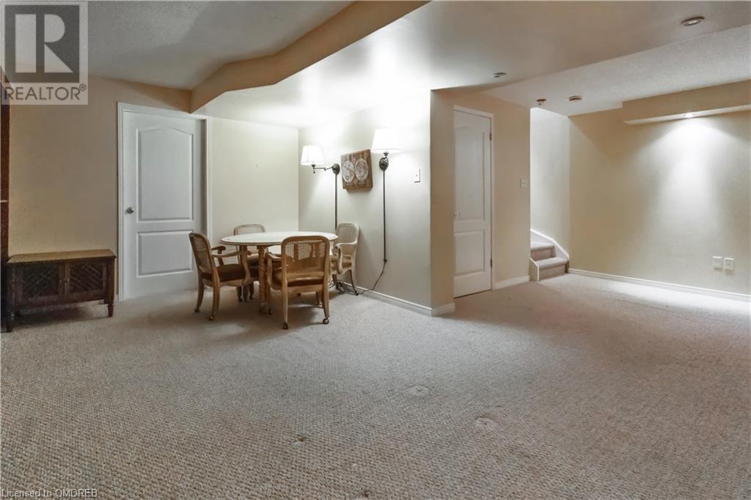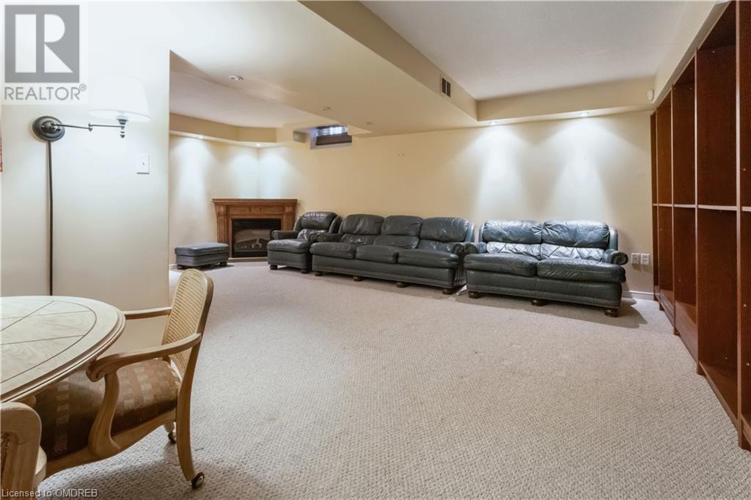4 Bedroom
3 Bathroom
1903 sqft
2 Level
Fireplace
Central Air Conditioning
Forced Air
$3,400 Monthly
Insurance
Welcome to 16 Islandview Way, where the essence of luxury living meets modern comfort! This impeccably updated 4-bedroom residence, spanning 1903 square feet plus a finished basement, epitomizes contemporary elegance. Nestled in the esteemed Fifty Point neighborhood, mere steps from Lake Ontario, Lake Pointe Park, and Fifty Point Conservation Area, this home offers unparalleled convenience and tranquility. Strategically situated near Winona Crossing Plaza and the QEW highway, this property provides effortless access to amenities and commuting routes. Step inside to discover a haven of sophistication, where hardwood floors, pot lights, crown molding, and premium light fixtures elevate every corner. The open-concept layout exudes a sense of grandeur, perfect for both daily living and hosting gatherings. Sunlit interiors flood the expansive living spaces, while a custom kitchen beckons with stainless steel appliances, ample cabinetry, quartz countertops, and a breakfast bar bathed in upgraded pendant lighting. Entertain with ease in the spacious living room, graced by large windows and hardwood floors, or gather around the gas fireplace in the open-concept dining room. Ascend to the second floor to find a serene primary bedroom retreat boasting a 4-piece ensuite with a walk-in shower. Three additional bedrooms, a 5-piece bathroom, and a convenient laundry room complete the upper level. Downstairs, the lower level beckons with an entertainment-ready recreation room, complete with an electric fireplace and ample storage space. With its blend of upscale finishes, thoughtful design, and prime location, this residence embodies the epitome of family living. Welcome home to a lifestyle of unparalleled comfort and style! (id:27910)
Property Details
|
MLS® Number
|
40589302 |
|
Property Type
|
Single Family |
|
Amenities Near By
|
Park, Shopping |
|
Community Features
|
Quiet Area |
|
Equipment Type
|
Water Heater |
|
Features
|
No Pet Home, Automatic Garage Door Opener |
|
Parking Space Total
|
2 |
|
Rental Equipment Type
|
Water Heater |
Building
|
Bathroom Total
|
3 |
|
Bedrooms Above Ground
|
4 |
|
Bedrooms Total
|
4 |
|
Architectural Style
|
2 Level |
|
Basement Development
|
Finished |
|
Basement Type
|
Full (finished) |
|
Construction Style Attachment
|
Detached |
|
Cooling Type
|
Central Air Conditioning |
|
Exterior Finish
|
Brick Veneer |
|
Fireplace Fuel
|
Electric |
|
Fireplace Present
|
Yes |
|
Fireplace Total
|
2 |
|
Fireplace Type
|
Other - See Remarks |
|
Half Bath Total
|
1 |
|
Heating Fuel
|
Natural Gas |
|
Heating Type
|
Forced Air |
|
Stories Total
|
2 |
|
Size Interior
|
1903 Sqft |
|
Type
|
House |
|
Utility Water
|
Municipal Water |
Parking
Land
|
Access Type
|
Highway Access, Highway Nearby |
|
Acreage
|
No |
|
Land Amenities
|
Park, Shopping |
|
Sewer
|
Municipal Sewage System |
|
Size Depth
|
81 Ft |
|
Size Frontage
|
30 Ft |
|
Zoning Description
|
R5-6, Rm2-6 |
Rooms
| Level |
Type |
Length |
Width |
Dimensions |
|
Second Level |
Laundry Room |
|
|
10'0'' x 5'5'' |
|
Second Level |
5pc Bathroom |
|
|
Measurements not available |
|
Second Level |
Bedroom |
|
|
12'0'' x 8'0'' |
|
Second Level |
Bedroom |
|
|
12'0'' x 11'0'' |
|
Second Level |
Bedroom |
|
|
13'5'' x 9'5'' |
|
Second Level |
4pc Bathroom |
|
|
Measurements not available |
|
Second Level |
Primary Bedroom |
|
|
15'0'' x 12'0'' |
|
Basement |
Recreation Room |
|
|
Measurements not available |
|
Main Level |
2pc Bathroom |
|
|
Measurements not available |
|
Main Level |
Kitchen |
|
|
22'0'' x 8'5'' |
|
Main Level |
Dining Room |
|
|
16'5'' x 12'0'' |
|
Main Level |
Living Room |
|
|
13'5'' x 13'5'' |

