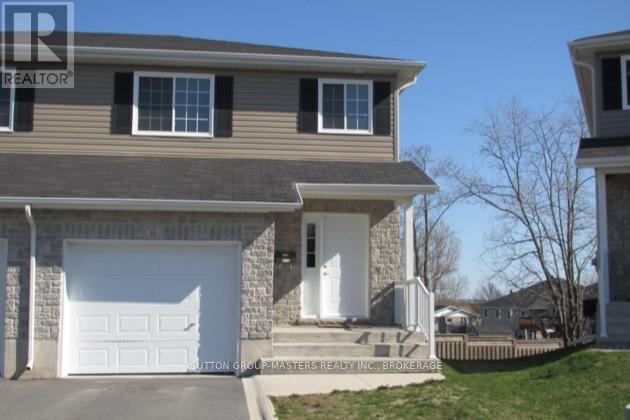16 Karlee Court Kingston, Ontario K7K 0C5
3 Bedroom
3 Bathroom
1,100 - 1,500 ft2
Central Air Conditioning
Forced Air
$499,000
This 3-bedroom semi-detached home is located on a peaceful cul-de-sac. The upper level features three bedrooms, including a primary bedroom with a walk-in closet and direct access to the main bathroom.The fully finished walkout basement provides additional living space or ample room for storage. Enjoy easy access to Highway 401, schools, shopping, and other local amenitiesmaking this a great opportunity for families or commuters alike. (id:28469)
Property Details
| MLS® Number | X12258181 |
| Property Type | Single Family |
| Community Name | 23 - Rideau |
| Parking Space Total | 3 |
Building
| Bathroom Total | 3 |
| Bedrooms Above Ground | 3 |
| Bedrooms Total | 3 |
| Age | 6 To 15 Years |
| Appliances | Water Heater, Water Meter, Dishwasher, Dryer, Stove, Washer, Refrigerator |
| Basement Features | Walk Out |
| Basement Type | N/a |
| Construction Style Attachment | Semi-detached |
| Cooling Type | Central Air Conditioning |
| Exterior Finish | Vinyl Siding, Brick |
| Foundation Type | Concrete |
| Half Bath Total | 1 |
| Heating Fuel | Natural Gas |
| Heating Type | Forced Air |
| Stories Total | 2 |
| Size Interior | 1,100 - 1,500 Ft2 |
| Type | House |
| Utility Water | Municipal Water |
Parking
| Garage |
Land
| Acreage | No |
| Sewer | Sanitary Sewer |
| Size Depth | 99 Ft ,4 In |
| Size Frontage | 20 Ft ,10 In |
| Size Irregular | 20.9 X 99.4 Ft |
| Size Total Text | 20.9 X 99.4 Ft|under 1/2 Acre |
| Zoning Description | A5.356 |
Rooms
| Level | Type | Length | Width | Dimensions |
|---|---|---|---|---|
| Second Level | Bedroom | 3.3528 m | 3.8862 m | 3.3528 m x 3.8862 m |
| Second Level | Bedroom 2 | 3 m | 3.33 m | 3 m x 3.33 m |
| Second Level | Bedroom 3 | 3 m | 2.74 m | 3 m x 2.74 m |
| Second Level | Bathroom | 3.35 m | 2.74 m | 3.35 m x 2.74 m |
| Basement | Family Room | 6.5 m | 5.5 m | 6.5 m x 5.5 m |
| Ground Level | Dining Room | 2.74 m | 3.4 m | 2.74 m x 3.4 m |
| Ground Level | Living Room | 3.3 m | 3.4 m | 3.3 m x 3.4 m |
| Ground Level | Kitchen | 3.71 m | 2.59 m | 3.71 m x 2.59 m |
Utilities
| Cable | Available |
| Electricity | Installed |
| Sewer | Installed |














