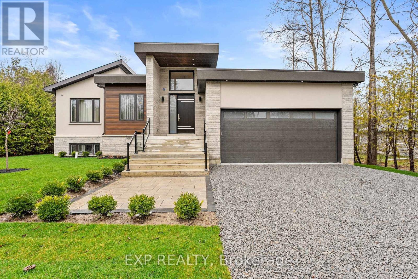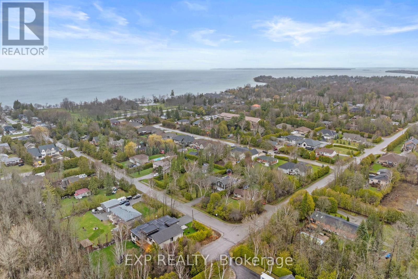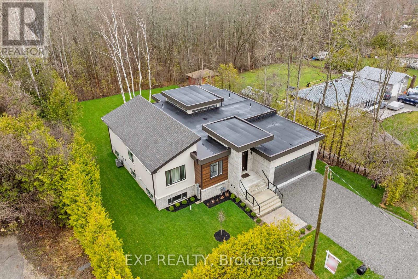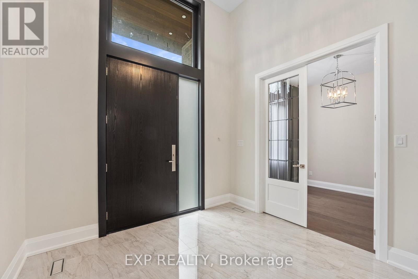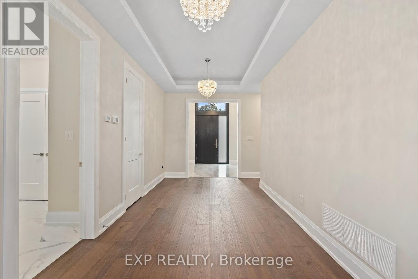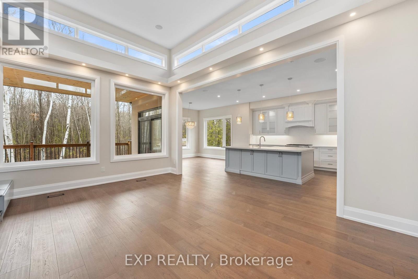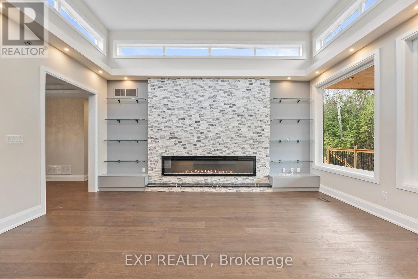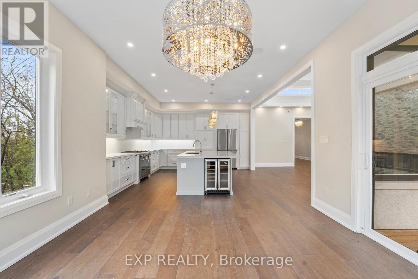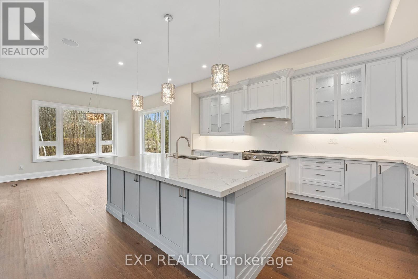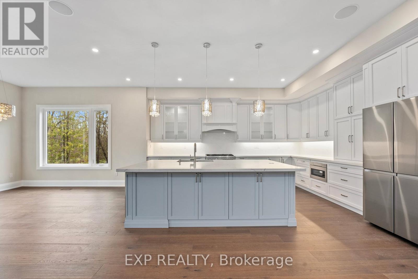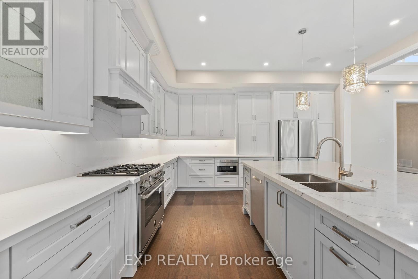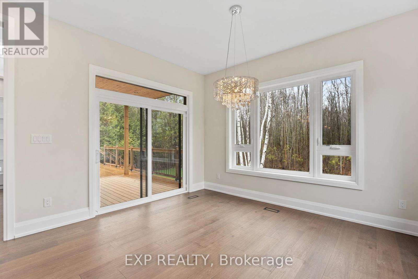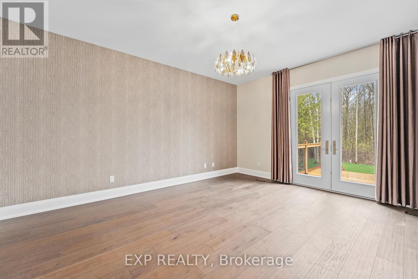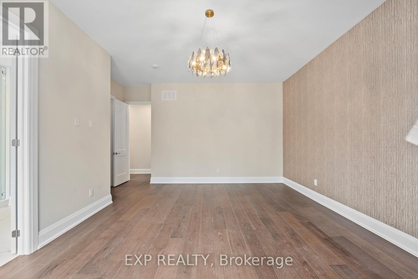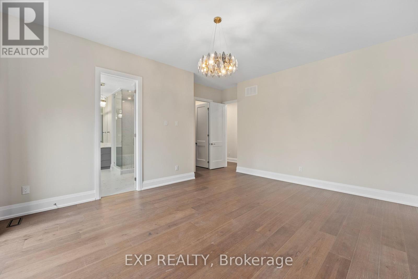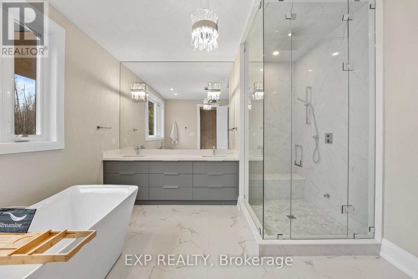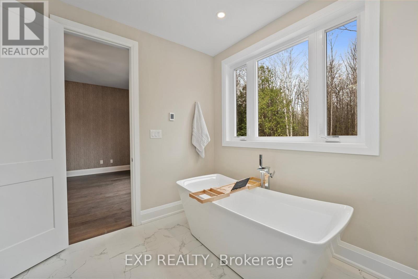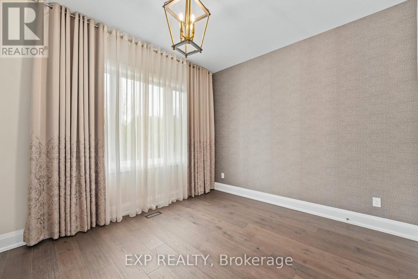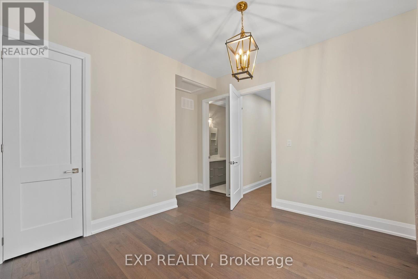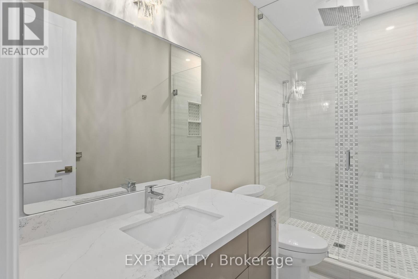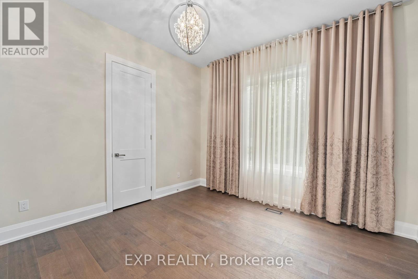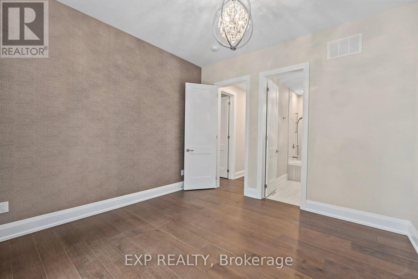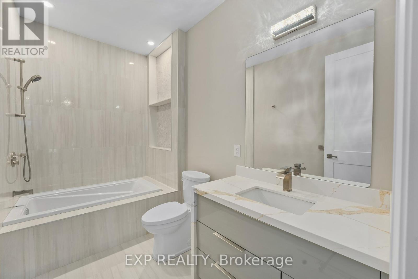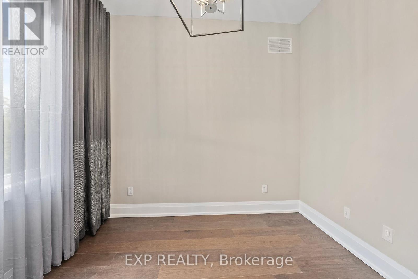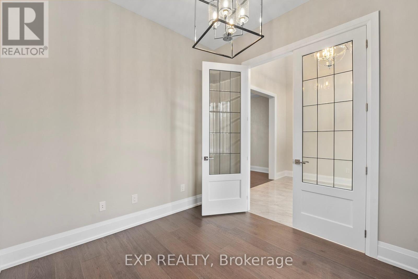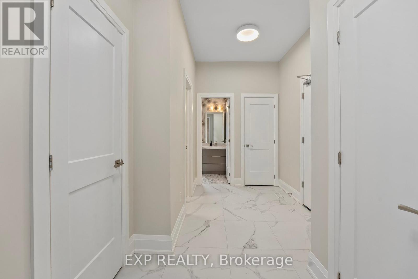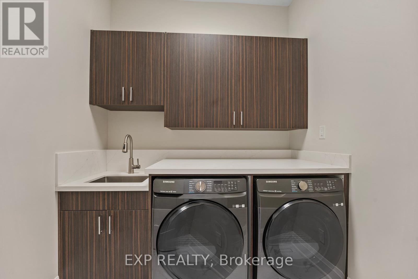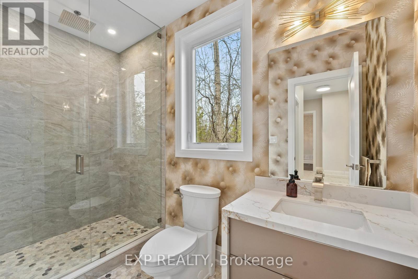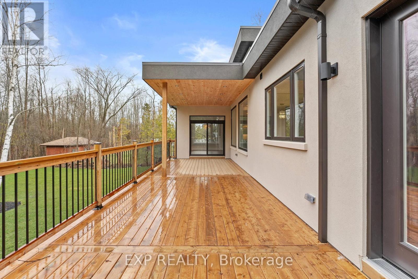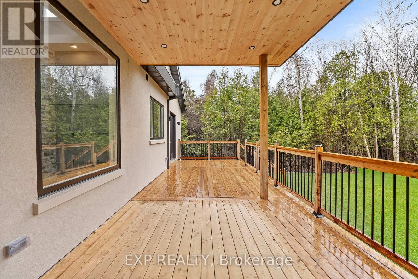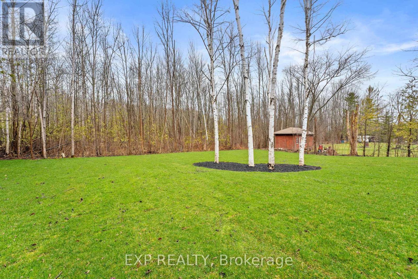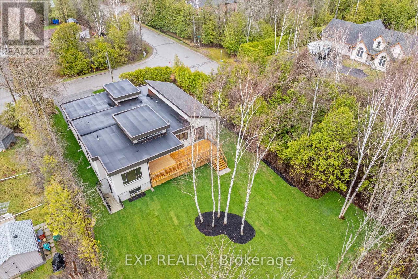4 Bedroom
4 Bathroom
Raised Bungalow
Fireplace
Central Air Conditioning
Forced Air
$4,200 Monthly
Stunning, Brand New House, 2600 Sq Ft, Nestled On A Very Private, Expansive Lot Backing Onto Conservation Woods. Open Concept Layout, 10 Ft Ceilings, Pot Lights, Spacious Gourmet Kitchen With Quartz Counter Tops, Centre Island (6x8') And Walk-Out To A Large Covered Deck. Electric Fireplace, Hardwood Floors Throughout, Primary Suite With Walk-Out To Deck Plus Ensuite With Heated Floors And Walk-In Closet With Organizers. Two More Bedrooms With 4-Piece Ensuites, Main Floor Laundry And Much More! **** EXTRAS **** Included For Use: All Window Coverings, Gas Stove, Fridge, Built-In Dishwasher, Washer And Dryer, Garage Door Opener. (id:27910)
Property Details
|
MLS® Number
|
N8237870 |
|
Property Type
|
Single Family |
|
Community Name
|
Sutton & Jackson's Point |
|
Amenities Near By
|
Beach, Marina, Park |
|
Features
|
Conservation/green Belt |
|
Parking Space Total
|
6 |
Building
|
Bathroom Total
|
4 |
|
Bedrooms Above Ground
|
4 |
|
Bedrooms Total
|
4 |
|
Architectural Style
|
Raised Bungalow |
|
Basement Development
|
Unfinished |
|
Basement Type
|
Full (unfinished) |
|
Construction Style Attachment
|
Detached |
|
Cooling Type
|
Central Air Conditioning |
|
Exterior Finish
|
Stone, Vinyl Siding |
|
Fireplace Present
|
Yes |
|
Heating Fuel
|
Natural Gas |
|
Heating Type
|
Forced Air |
|
Stories Total
|
1 |
|
Type
|
House |
Parking
Land
|
Acreage
|
No |
|
Land Amenities
|
Beach, Marina, Park |
Rooms
| Level |
Type |
Length |
Width |
Dimensions |
|
Main Level |
Kitchen |
5.03 m |
4.72 m |
5.03 m x 4.72 m |
|
Main Level |
Dining Room |
3.96 m |
3.81 m |
3.96 m x 3.81 m |
|
Main Level |
Living Room |
5.69 m |
4.11 m |
5.69 m x 4.11 m |
|
Main Level |
Primary Bedroom |
5.33 m |
4.27 m |
5.33 m x 4.27 m |
|
Main Level |
Bedroom 2 |
3.81 m |
3.66 m |
3.81 m x 3.66 m |
|
Main Level |
Bedroom 3 |
3.81 m |
3.66 m |
3.81 m x 3.66 m |
|
Main Level |
Bedroom 4 |
3.05 m |
2.9 m |
3.05 m x 2.9 m |
|
Main Level |
Foyer |
3.05 m |
3.05 m |
3.05 m x 3.05 m |
|
Main Level |
Laundry Room |
2.49 m |
2.13 m |
2.49 m x 2.13 m |
Utilities
|
Sewer
|
Installed |
|
Natural Gas
|
Installed |
|
Electricity
|
Installed |
|
Cable
|
Available |

