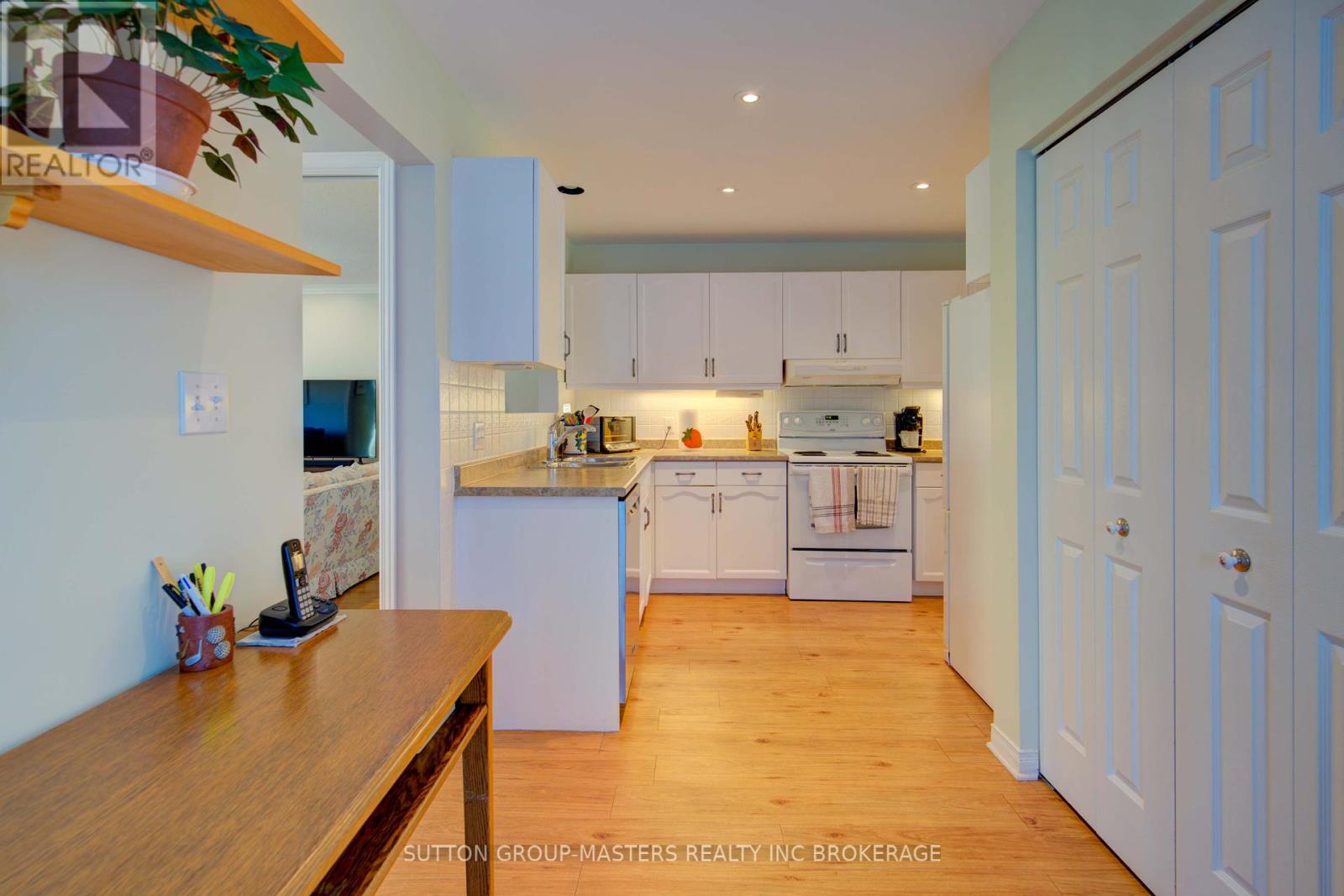2 Bedroom
3 Bathroom
1099.9909 - 1499.9875 sqft
Bungalow
Fireplace
Central Air Conditioning
Forced Air
Landscaped
$729,900
Welcome to 16 Kings Court, a beautifully maintained home set on a premium lot overlooking the 18th fairway in the renowned Loyalist Lifestyle Community within Bath, Ontario. This 1,447 sq ft, 2-bedroom, 3-bath residence is designed for your comfort and enjoyment. The main floor offers a warm and inviting layout featuring a cozy breakfast area adjacent to the kitchen, a formal dining room, and a spacious living room. The principal bedroom, complete with an ensuite, ensures a relaxing retreat, while a guest bedroom and main bath provide comfort and convenience for visitors. The lower level expands the living area with a large family room, a versatile multipurpose room currently set up as a bedroom, a full bath, an office and ample storage space. Outdoor living is a highlight of this property, From the extensive deck you'll enjoy stunning panoramic views of the golf course, clubhouse, and breathtaking sunsets. Located in the historic Village of Bath, one of Eastern Ontario's fastest-growing communities, you'll enjoy an array of amenities just 15 minutes west of Kingston. Whether its the marina, championship golf, pickle ball, cycling, hiking trails, or the villages established businesses, Bath offers a lifestyle that's more than just a place to live its a community to thrive in. (id:28469)
Property Details
|
MLS® Number
|
X9784687 |
|
Property Type
|
Single Family |
|
Community Name
|
Bath |
|
Features
|
Flat Site, Sump Pump |
|
ParkingSpaceTotal
|
3 |
Building
|
BathroomTotal
|
3 |
|
BedroomsAboveGround
|
2 |
|
BedroomsTotal
|
2 |
|
Amenities
|
Fireplace(s) |
|
Appliances
|
Water Heater, Garage Door Opener Remote(s), Dishwasher, Dryer, Refrigerator, Stove, Washer |
|
ArchitecturalStyle
|
Bungalow |
|
BasementDevelopment
|
Partially Finished |
|
BasementType
|
N/a (partially Finished) |
|
ConstructionStyleAttachment
|
Detached |
|
CoolingType
|
Central Air Conditioning |
|
ExteriorFinish
|
Vinyl Siding |
|
FireplacePresent
|
Yes |
|
FireplaceTotal
|
1 |
|
FoundationType
|
Concrete |
|
HeatingFuel
|
Natural Gas |
|
HeatingType
|
Forced Air |
|
StoriesTotal
|
1 |
|
SizeInterior
|
1099.9909 - 1499.9875 Sqft |
|
Type
|
House |
|
UtilityWater
|
Municipal Water |
Parking
Land
|
Acreage
|
No |
|
LandscapeFeatures
|
Landscaped |
|
Sewer
|
Sanitary Sewer |
|
SizeDepth
|
124 Ft |
|
SizeFrontage
|
36 Ft ,4 In |
|
SizeIrregular
|
36.4 X 124 Ft |
|
SizeTotalText
|
36.4 X 124 Ft |
|
ZoningDescription
|
R3 |
Rooms
| Level |
Type |
Length |
Width |
Dimensions |
|
Basement |
Office |
3.5 m |
2.99 m |
3.5 m x 2.99 m |
|
Basement |
Bathroom |
1.39 m |
1.37 m |
1.39 m x 1.37 m |
|
Basement |
Family Room |
9.24 m |
5.86 m |
9.24 m x 5.86 m |
|
Ground Level |
Eating Area |
2.38 m |
2.59 m |
2.38 m x 2.59 m |
|
Ground Level |
Bedroom 2 |
3.45 m |
2.94 m |
3.45 m x 2.94 m |
|
Ground Level |
Bathroom |
2.26 m |
2.23 m |
2.26 m x 2.23 m |
|
Ground Level |
Bedroom |
4.21 m |
3.5 m |
4.21 m x 3.5 m |
|
Ground Level |
Bathroom |
2.26 m |
2.05 m |
2.26 m x 2.05 m |
|
Ground Level |
Kitchen |
3.68 m |
2.54 m |
3.68 m x 2.54 m |
|
Ground Level |
Laundry Room |
3.07 m |
2.54 m |
3.07 m x 2.54 m |
|
Ground Level |
Living Room |
6.86 m |
3.96 m |
6.86 m x 3.96 m |
|
Ground Level |
Dining Room |
4.24 m |
3.07 m |
4.24 m x 3.07 m |
Utilities
|
Cable
|
Available |
|
Sewer
|
Installed |









































