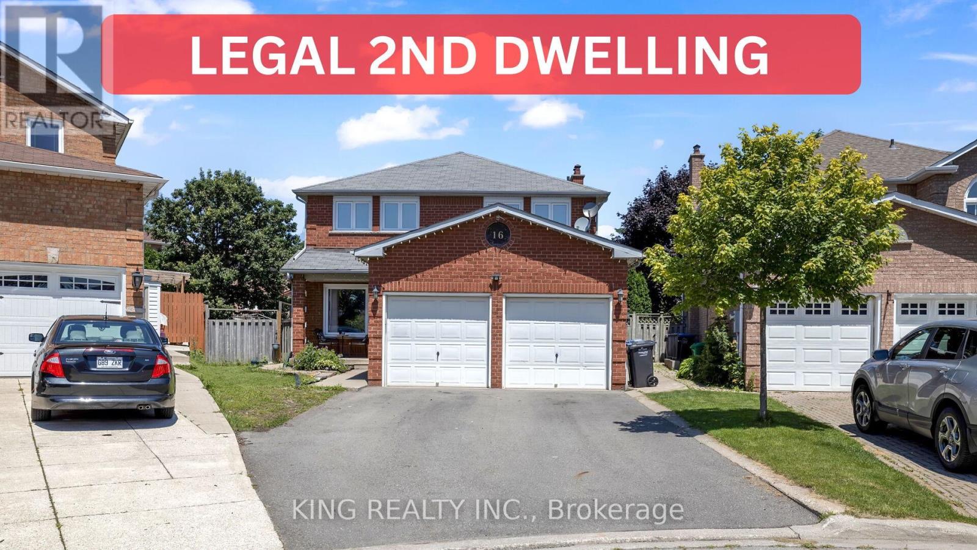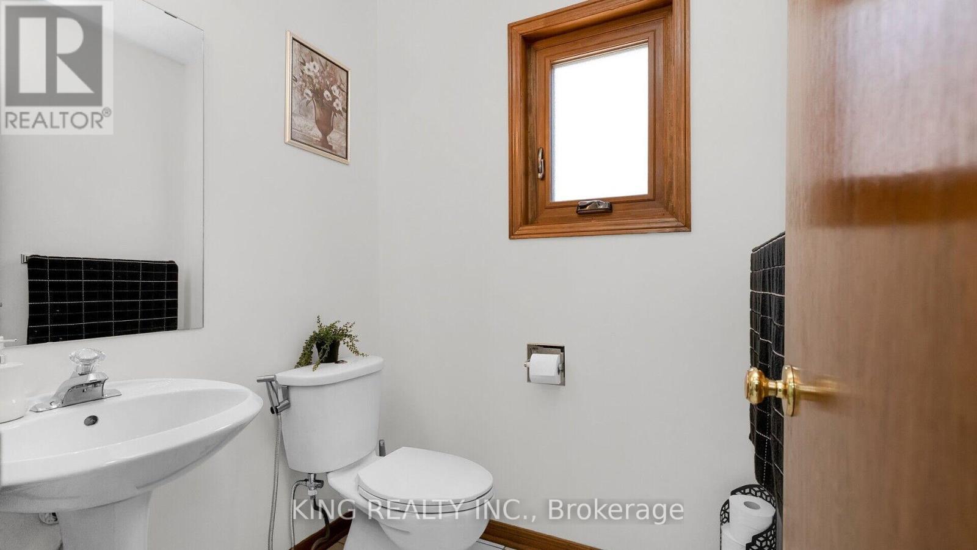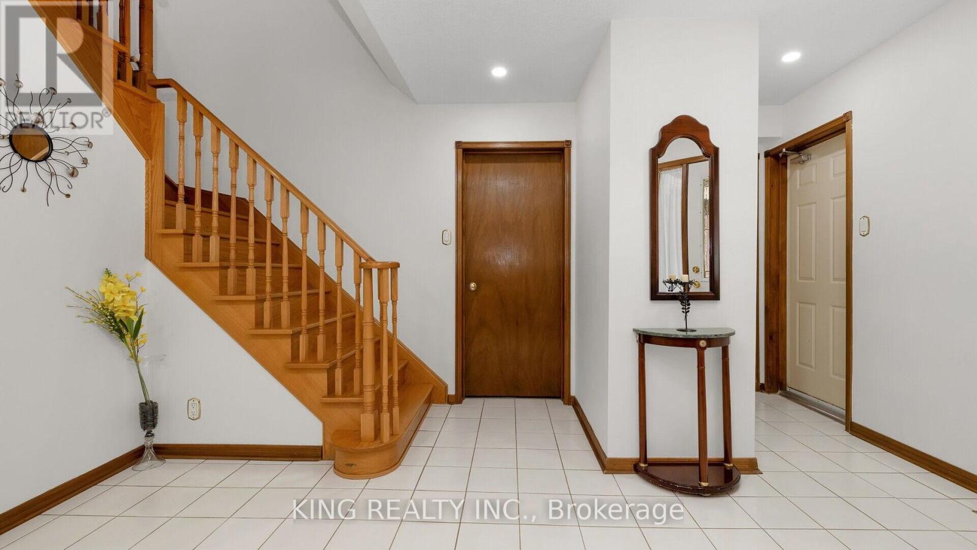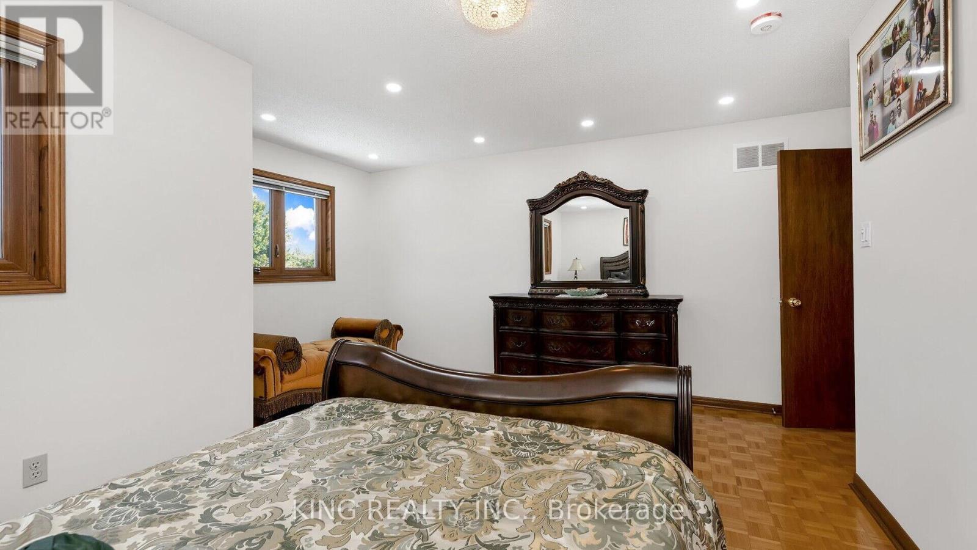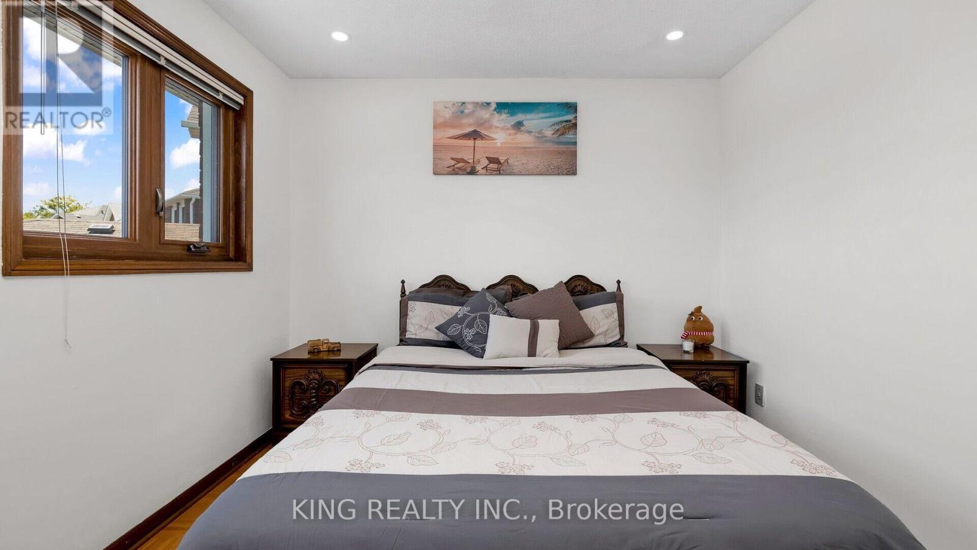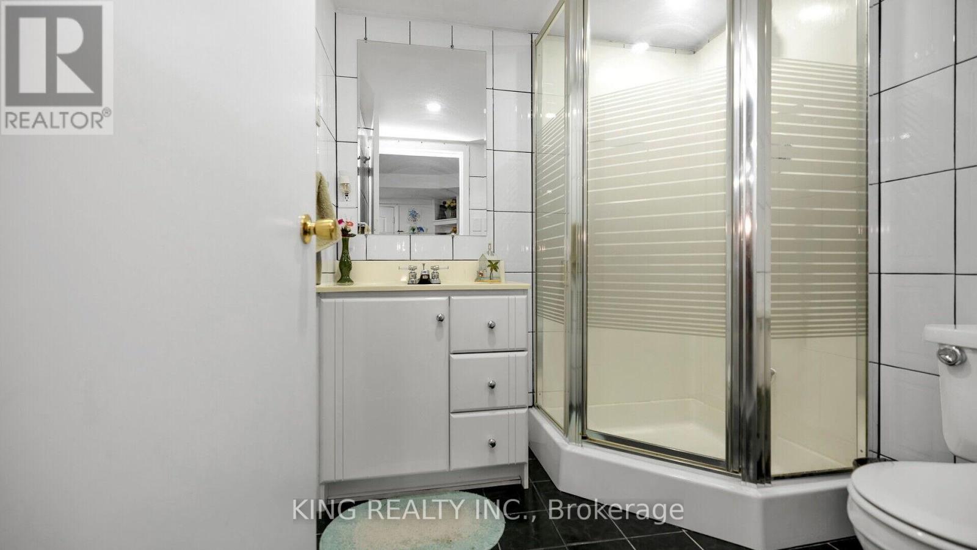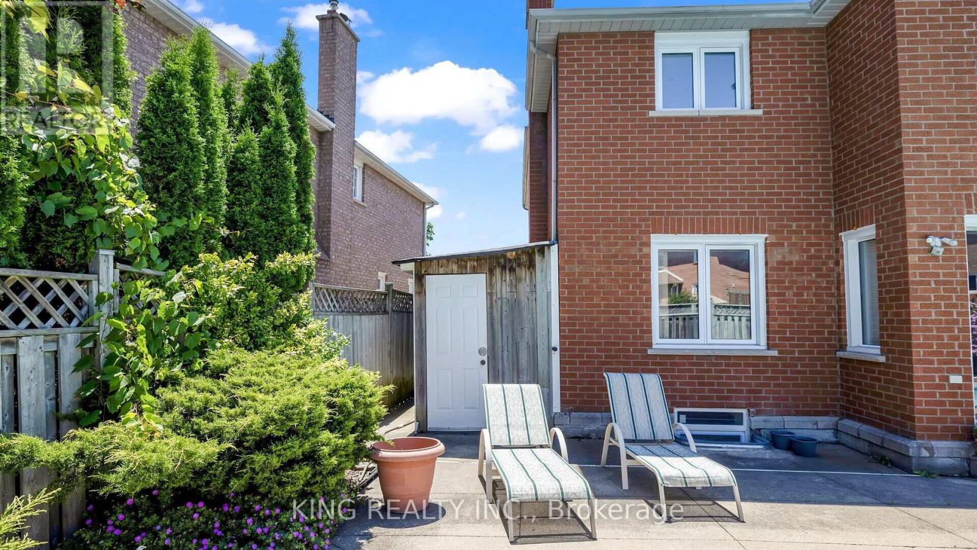16 Lehar Court Brampton, Ontario L6S 5V1
$1,099,999
Welcome to your all-in-one dream home!!! This immaculate brick residence features 4 bedrooms, 3 baths, and a kitchen, with upgraded HVAC and windows for energy efficiency. Enjoy a spacious family room overlooking an inviting inground pool on a large lot. The finished basement offers flexible living arrangements with 3 bedrooms, 2 bathrooms, 1 Kitchen and rental income potential. Parking for 6 cars and lake access from the backyard add to its appeal. Enjoy direct access to the lake from the backyard, offering serene views and recreational opportunities right at your doorstep. The expansive lot also presents an exciting opportunity for a potential third dwelling, maximizing income potential or providing additional living space. A separate laundry facility in the basement adds practicality and convenience to daily living. Perfect for extended family living or investment opportunities!!! (id:27910)
Open House
This property has open houses!
11:00 am
Ends at:3:00 pm
12:00 pm
Ends at:5:00 pm
Property Details
| MLS® Number | W9009345 |
| Property Type | Single Family |
| Community Name | Westgate |
| Features | Carpet Free |
| Parking Space Total | 6 |
| Pool Type | Inground Pool |
Building
| Bathroom Total | 5 |
| Bedrooms Above Ground | 4 |
| Bedrooms Below Ground | 3 |
| Bedrooms Total | 7 |
| Appliances | Central Vacuum, Water Heater, Window Coverings |
| Basement Development | Finished |
| Basement Features | Apartment In Basement |
| Basement Type | N/a (finished) |
| Construction Style Attachment | Detached |
| Cooling Type | Central Air Conditioning |
| Exterior Finish | Brick |
| Fireplace Present | Yes |
| Foundation Type | Concrete |
| Heating Fuel | Natural Gas |
| Heating Type | Forced Air |
| Stories Total | 2 |
| Type | House |
| Utility Water | Municipal Water |
Parking
| Garage |
Land
| Acreage | No |
| Sewer | Sanitary Sewer |
| Size Irregular | 25.29 X 117.07 Ft ; 150.75 At Deepest Measurement |
| Size Total Text | 25.29 X 117.07 Ft ; 150.75 At Deepest Measurement |
Rooms
| Level | Type | Length | Width | Dimensions |
|---|---|---|---|---|
| Second Level | Primary Bedroom | 3.35 m | 5.06 m | 3.35 m x 5.06 m |
| Second Level | Bedroom 2 | 3.04 m | 3.41 m | 3.04 m x 3.41 m |
| Second Level | Bedroom 3 | 3.04 m | 3.65 m | 3.04 m x 3.65 m |
| Second Level | Bedroom 4 | 3.04 m | 3.53 m | 3.04 m x 3.53 m |
| Main Level | Kitchen | 2.42 m | 3.04 m | 2.42 m x 3.04 m |
| Main Level | Eating Area | 2.62 m | 3.65 m | 2.62 m x 3.65 m |
| Main Level | Family Room | 3.35 m | 4.87 m | 3.35 m x 4.87 m |
| Main Level | Living Room | 3.23 m | 3.96 m | 3.23 m x 3.96 m |
| Main Level | Dining Room | 3.2 m | 3.32 m | 3.2 m x 3.32 m |

