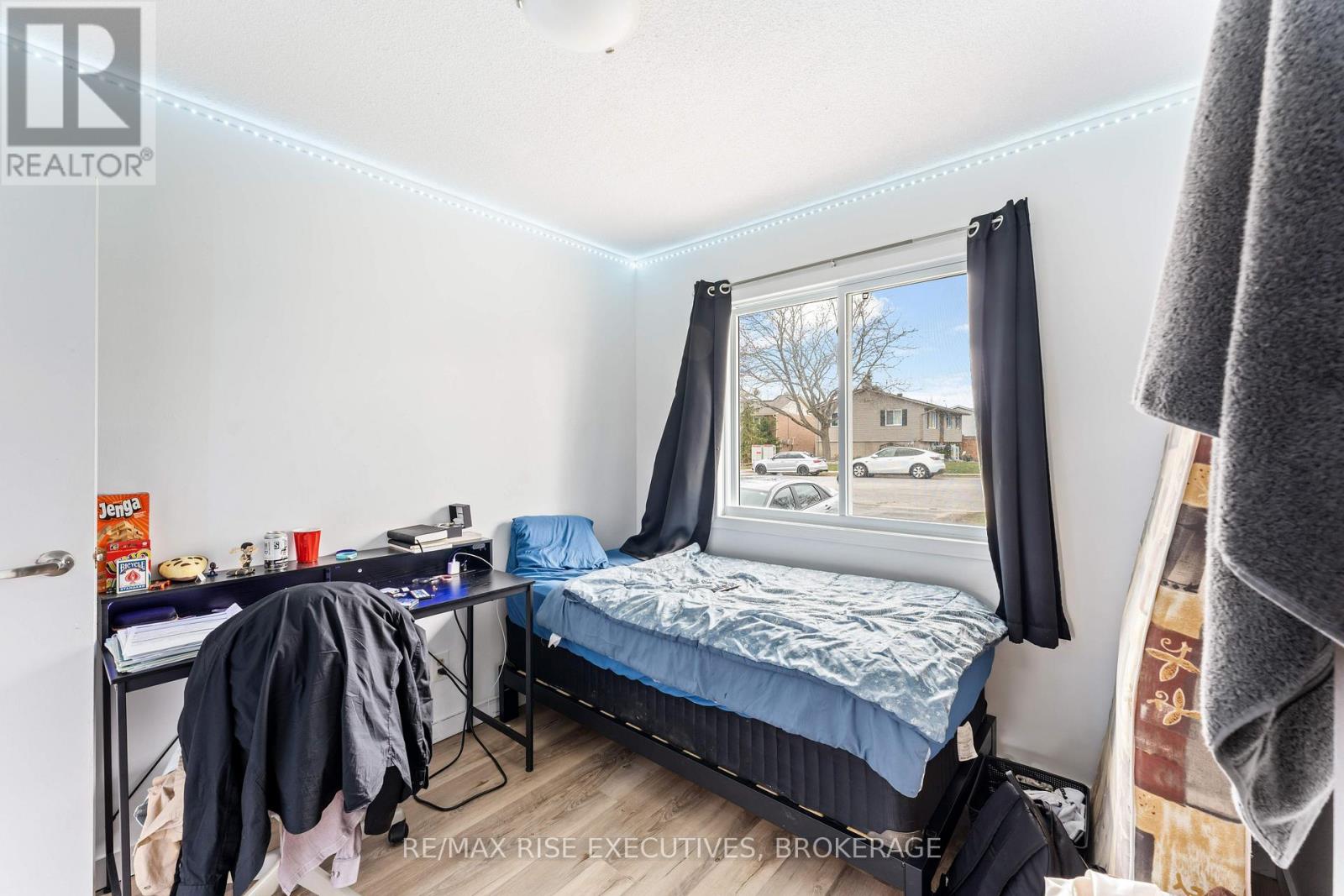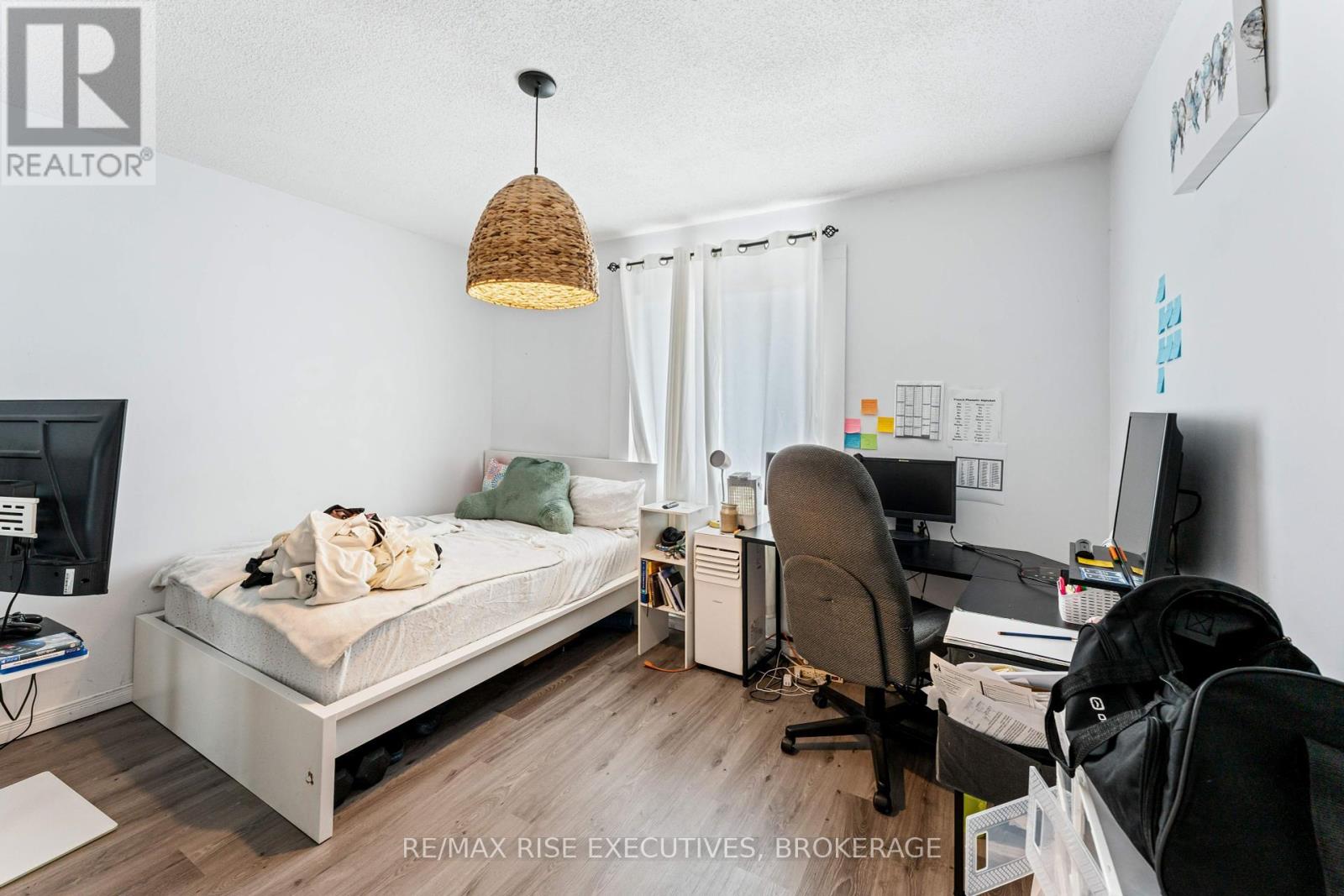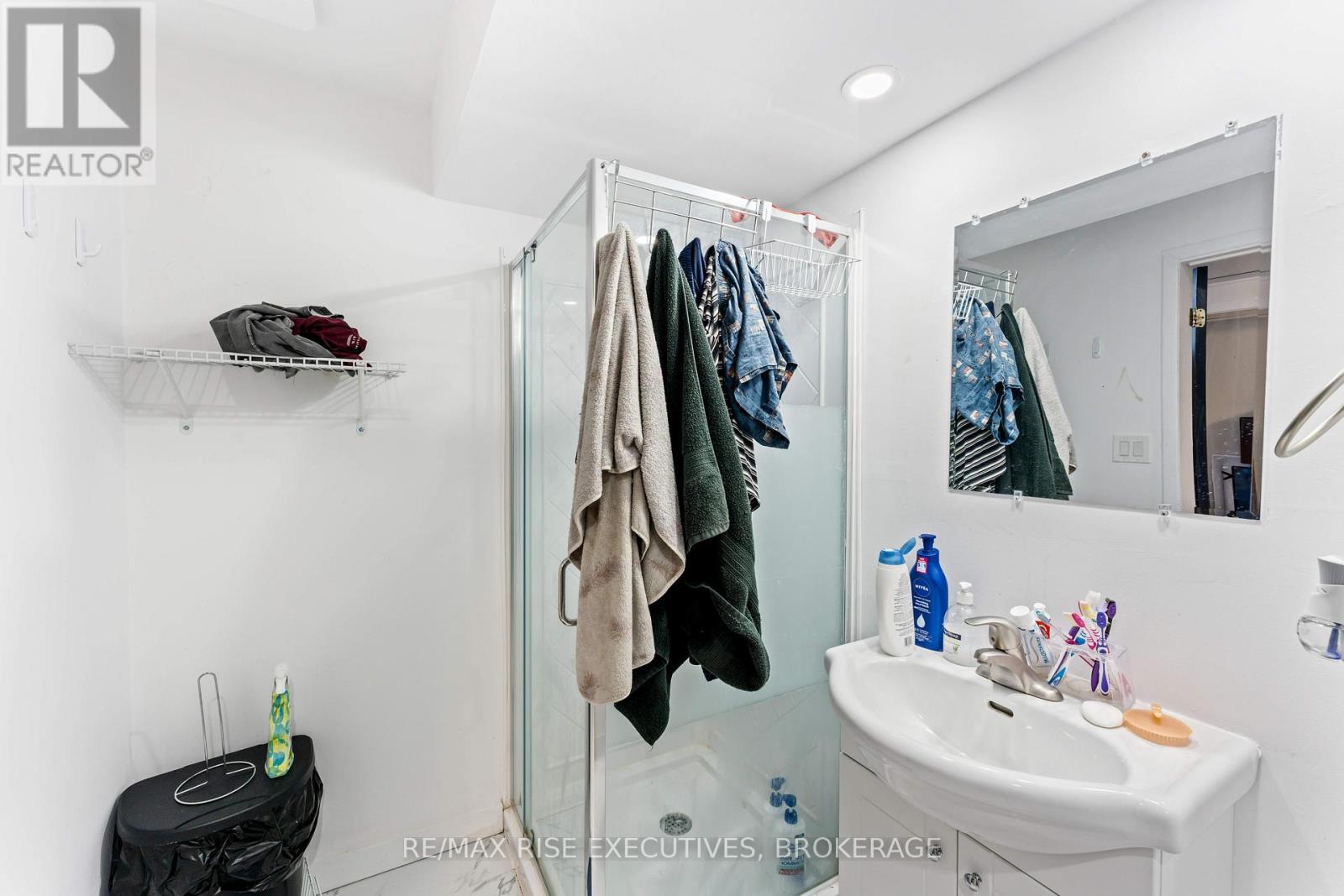16 Limeridge Drive Kingston, Ontario K7M 6M3
$699,900
Welcome to 16 Limeridge Drive in Kingston a well-located bungalow with a legal secondary suite, ideal for investors or homeowners looking to offset their mortgage with rental income. This property features two self-contained 3-bedroom, 1-bathroom units, both offering strong rental returns. The upper unit is currently leased for $2,495/month, while the lower unit brings in $2,195/month. Thoughtfully designed to offer comfort and functionality, both suites appeal to quality tenants. Solar panels on the home have a potential to help reduce utility costs, adding even more value for the new owner. Located just a short walk from La Salle Intermediate & Secondary School, Shoppers, and local restaurants. Step into the backyard to enjoy the peaceful sights and sounds of a small stream, with nearby trails leading to the scenic Great Cataraqui River. Don't miss out on this excellent opportunity book your viewing today! (id:28469)
Property Details
| MLS® Number | X12101284 |
| Property Type | Multi-family |
| Neigbourhood | Maclean Park |
| Community Name | 13 - Kingston East (Incl Barret Crt) |
| Amenities Near By | Marina, Park, Schools |
| Community Features | School Bus |
| Features | Irregular Lot Size, In-law Suite |
| Parking Space Total | 2 |
| Structure | Deck |
Building
| Bathroom Total | 2 |
| Bedrooms Above Ground | 3 |
| Bedrooms Below Ground | 3 |
| Bedrooms Total | 6 |
| Appliances | Water Heater, Dishwasher, Dryer, Two Stoves, Two Washers, Two Refrigerators |
| Architectural Style | Bungalow |
| Basement Development | Finished |
| Basement Type | N/a (finished) |
| Exterior Finish | Aluminum Siding |
| Foundation Type | Poured Concrete |
| Heating Fuel | Natural Gas |
| Heating Type | Forced Air |
| Stories Total | 1 |
| Size Interior | 700 - 1,100 Ft2 |
| Type | Duplex |
| Utility Water | Municipal Water |
Parking
| No Garage |
Land
| Acreage | No |
| Land Amenities | Marina, Park, Schools |
| Sewer | Sanitary Sewer |
| Size Depth | 100 Ft ,2 In |
| Size Frontage | 39 Ft ,10 In |
| Size Irregular | 39.9 X 100.2 Ft |
| Size Total Text | 39.9 X 100.2 Ft|under 1/2 Acre |
| Surface Water | River/stream |
Rooms
| Level | Type | Length | Width | Dimensions |
|---|---|---|---|---|
| Basement | Kitchen | 3.91 m | 2.86 m | 3.91 m x 2.86 m |
| Basement | Bathroom | 1.69 m | 3.33 m | 1.69 m x 3.33 m |
| Basement | Laundry Room | 2.08 m | 4.17 m | 2.08 m x 4.17 m |
| Basement | Recreational, Games Room | 3.37 m | 5.42 m | 3.37 m x 5.42 m |
| Basement | Bedroom 4 | 2.86 m | 3.33 m | 2.86 m x 3.33 m |
| Basement | Bedroom 5 | 3.37 m | 2.64 m | 3.37 m x 2.64 m |
| Basement | Bedroom | 3.37 m | 2.67 m | 3.37 m x 2.67 m |
| Main Level | Living Room | 4.14 m | 4.76 m | 4.14 m x 4.76 m |
| Main Level | Kitchen | 3.53 m | 3.26 m | 3.53 m x 3.26 m |
| Main Level | Dining Room | 2.93 m | 2.32 m | 2.93 m x 2.32 m |
| Main Level | Primary Bedroom | 3.12 m | 3.7 m | 3.12 m x 3.7 m |
| Main Level | Bedroom 2 | 2.81 m | 3.74 m | 2.81 m x 3.74 m |
| Main Level | Bedroom 3 | 3.12 m | 2.67 m | 3.12 m x 2.67 m |
| Main Level | Bathroom | 2.82 m | 1.51 m | 2.82 m x 1.51 m |




































