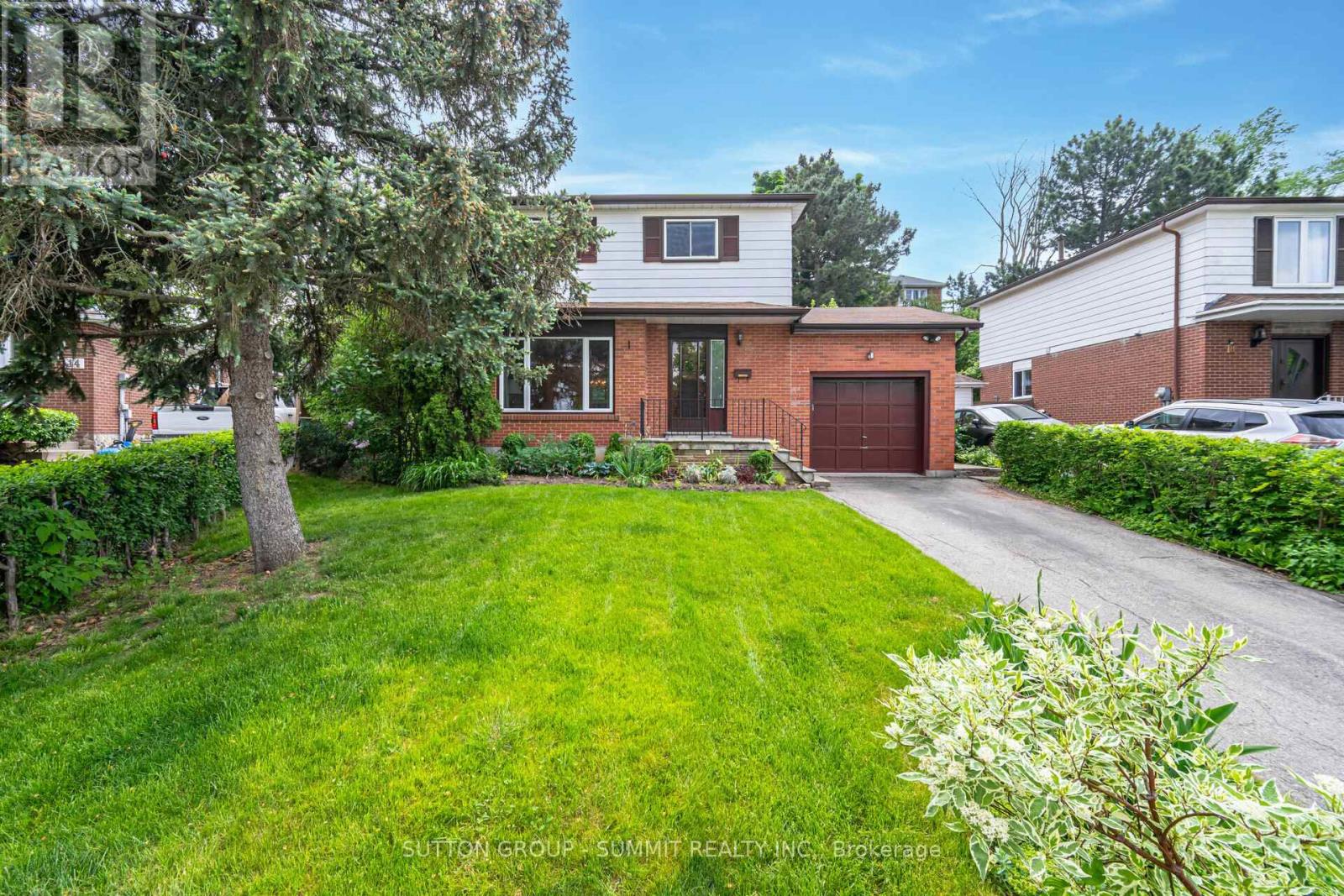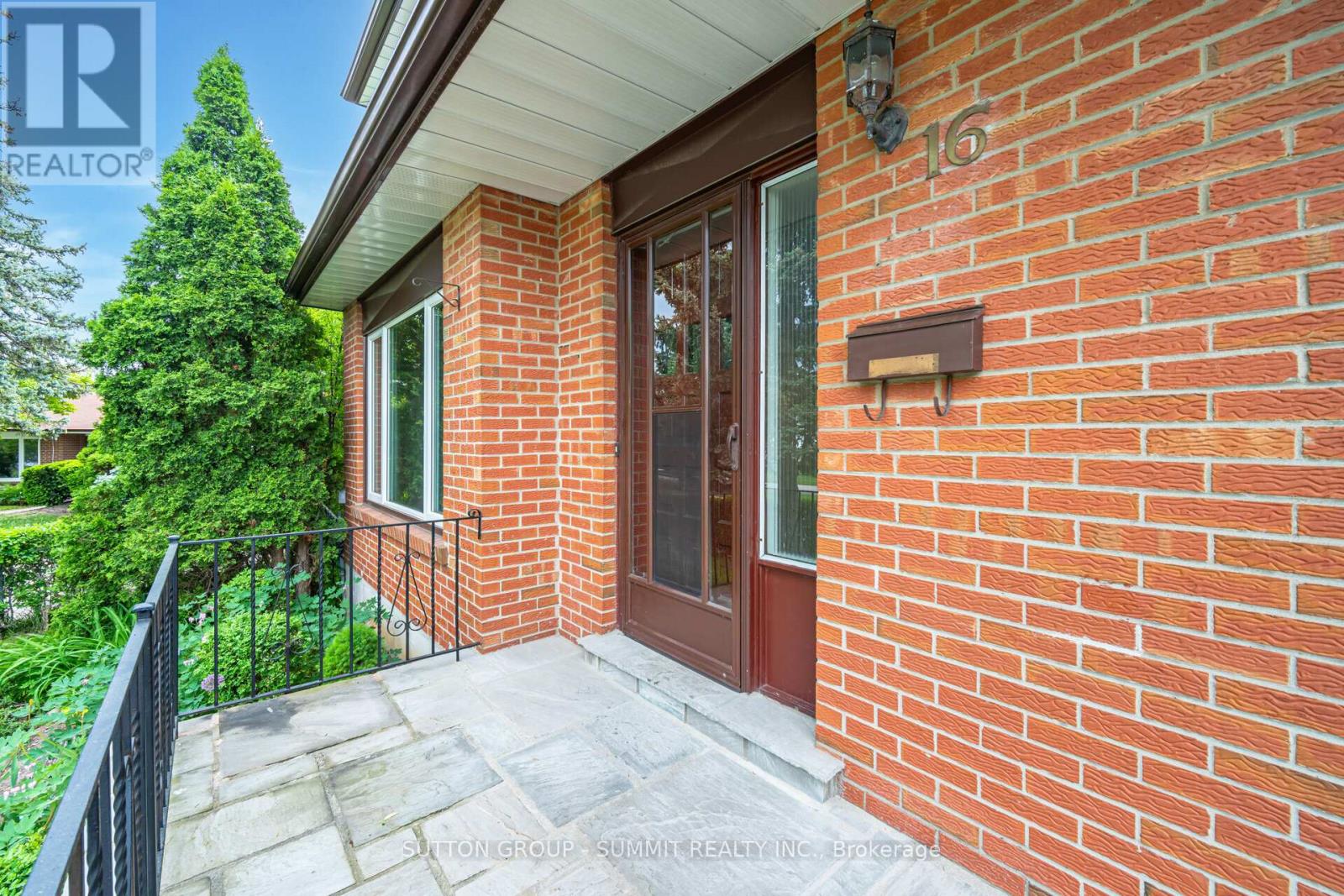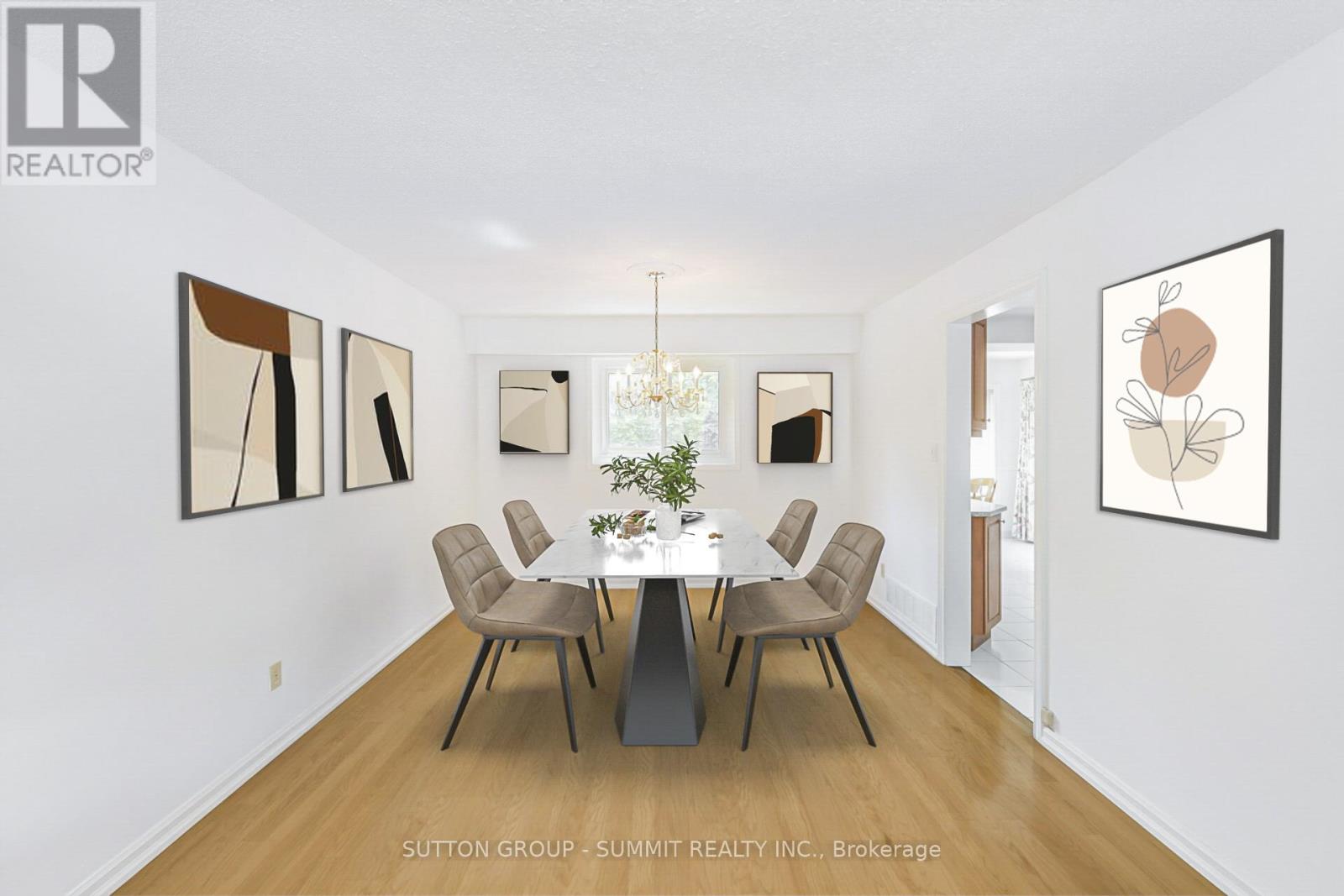4 Bedroom
2 Bathroom
Central Air Conditioning
Forced Air
$1,199,990
Enjoy this fantastic quiet court location in the heart of trendy Streetsville! Huge pie shaped lot expands double wide to 80 in the backyard! 4 bedrooms on the 2nd level. Brand New Reshingled Roof Installed May 2024. Renovated bathrooms. Updated kitchen with granite counters and a rare eat in area addition. Walk out from kitchen to the private patio. Huge picture window from the living room faces the court. Garage door entry also from the backyard. Finished basement with office and storage space. Walk to top ranked Vista Heights School, Streetsville Go Station, village pubs, restaurants, shops and amenities. Court Location Like This Are Quiet and Desired! Great neighbours! **** EXTRAS **** Home Inspection Available Upon Request from your Realtor (id:27910)
Property Details
|
MLS® Number
|
W8370446 |
|
Property Type
|
Single Family |
|
Community Name
|
Streetsville |
|
Amenities Near By
|
Hospital, Park, Public Transit, Schools |
|
Features
|
Cul-de-sac |
|
Parking Space Total
|
3 |
Building
|
Bathroom Total
|
2 |
|
Bedrooms Above Ground
|
4 |
|
Bedrooms Total
|
4 |
|
Appliances
|
Window Coverings |
|
Basement Development
|
Finished |
|
Basement Type
|
N/a (finished) |
|
Construction Style Attachment
|
Detached |
|
Cooling Type
|
Central Air Conditioning |
|
Exterior Finish
|
Aluminum Siding, Brick |
|
Heating Fuel
|
Natural Gas |
|
Heating Type
|
Forced Air |
|
Stories Total
|
2 |
|
Type
|
House |
|
Utility Water
|
Municipal Water |
Parking
Land
|
Acreage
|
No |
|
Land Amenities
|
Hospital, Park, Public Transit, Schools |
|
Sewer
|
Sanitary Sewer |
|
Size Irregular
|
40.25 X 107.72 Ft ; Pie Shaped In Back Expands To 79.95 Wide |
|
Size Total Text
|
40.25 X 107.72 Ft ; Pie Shaped In Back Expands To 79.95 Wide |
Rooms
| Level |
Type |
Length |
Width |
Dimensions |
|
Second Level |
Primary Bedroom |
5.57 m |
2.47 m |
5.57 m x 2.47 m |
|
Second Level |
Bedroom 2 |
3.7 m |
2.16 m |
3.7 m x 2.16 m |
|
Second Level |
Bedroom 3 |
2.47 m |
3.75 m |
2.47 m x 3.75 m |
|
Second Level |
Bedroom 4 |
2.16 m |
3.5 m |
2.16 m x 3.5 m |
|
Basement |
Recreational, Games Room |
5.76 m |
5.63 m |
5.76 m x 5.63 m |
|
Basement |
Office |
3.2 m |
2.61 m |
3.2 m x 2.61 m |
|
Ground Level |
Living Room |
5.55 m |
3.47 m |
5.55 m x 3.47 m |
|
Ground Level |
Dining Room |
2.77 m |
3.47 m |
2.77 m x 3.47 m |
|
Ground Level |
Kitchen |
4 m |
3.08 m |
4 m x 3.08 m |
|
Ground Level |
Eating Area |
3.35 m |
3.87 m |
3.35 m x 3.87 m |








































