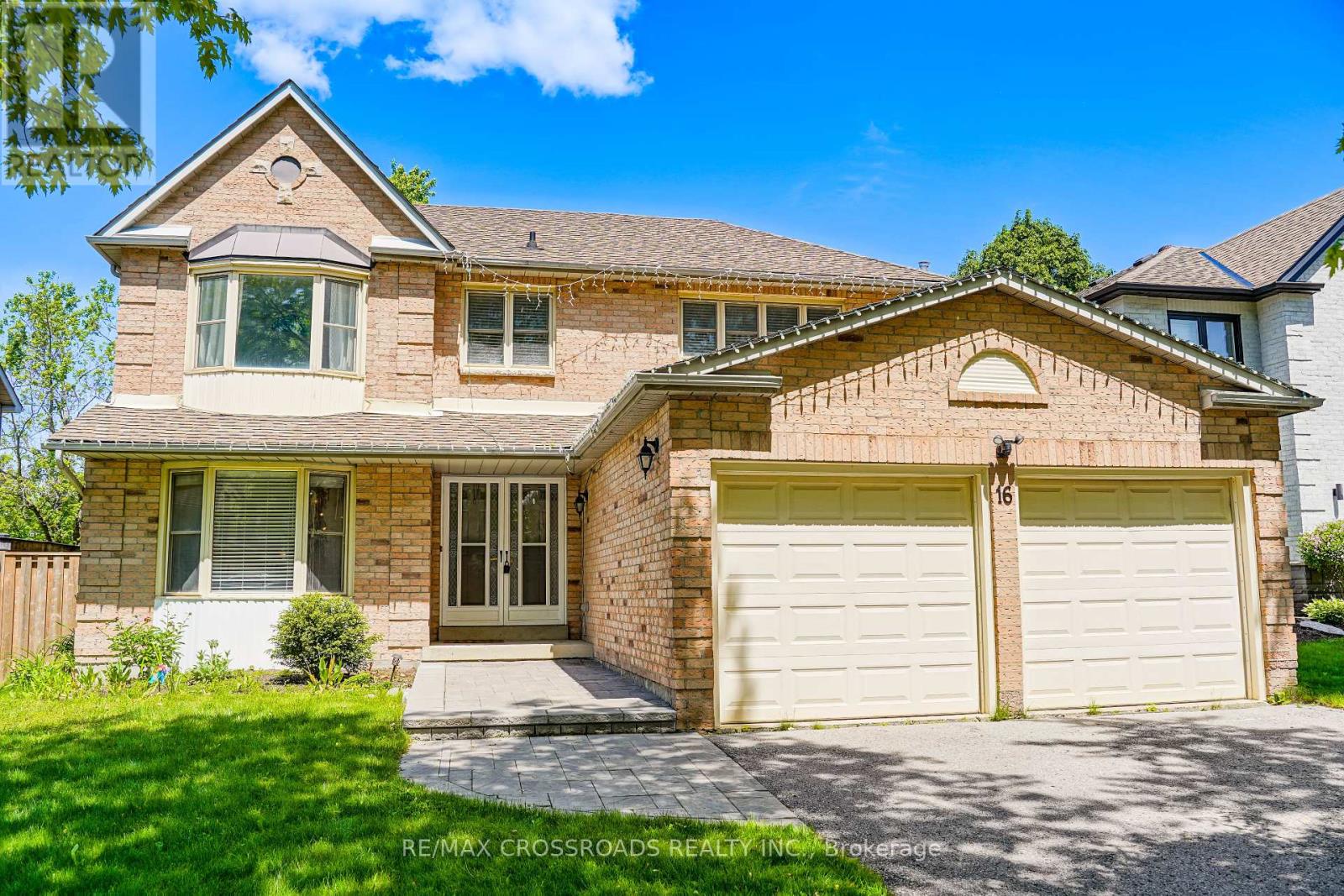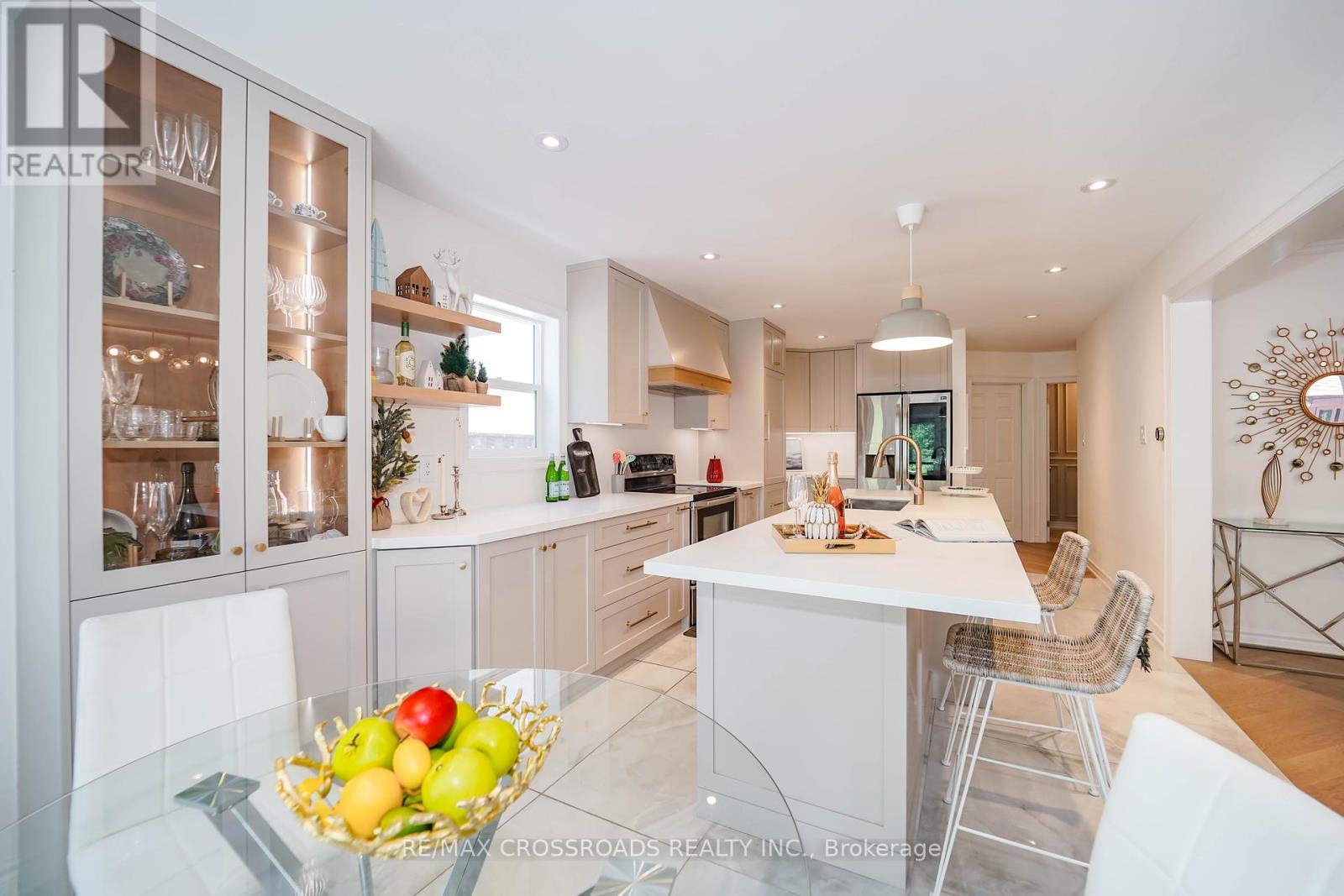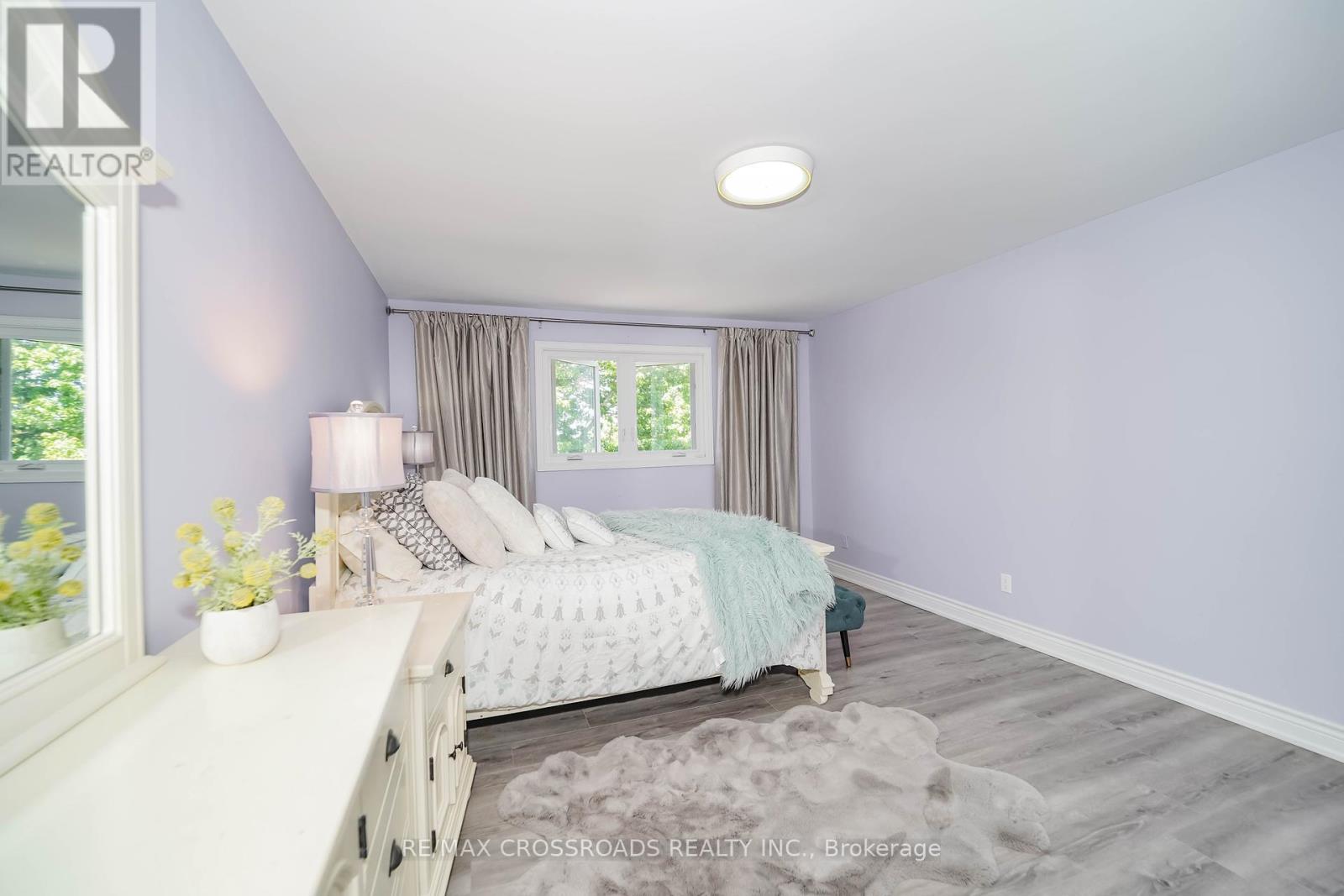16 Milgate Place Aurora, Ontario L4G 5R2
$1,490,000
Stunning home nestled in the prestigious Aurora Highlands community. Locating at picturesque street within a quiet cul-de-sac. Boasting an expansive lot with ample space for a pool and surrounded by lush greenery, it offers an unparalleled view of tranquility.The impressive main floor renovations include hardwood floors, recessed pot lights. The open concept layout seamlessly integrates the living and family areas, perfect for both relaxation and entertainment. Entertaining in the formal dining rooms that lead to the spectacular Chef's kitchen with a gorgeous centre island. Hardwood on the second floor through out with 4 spacious bed rooms.Master Bdrm Features A Reno'd En-Suite W/ Glass Shower & His'n'her Rain Shower Head. Enjoy nearby trails, parks, schools and shops. (id:27910)
Open House
This property has open houses!
2:00 pm
Ends at:4:00 pm
2:00 pm
Ends at:4:00 pm
Property Details
| MLS® Number | N8430534 |
| Property Type | Single Family |
| Community Name | Aurora Highlands |
| Parking Space Total | 4 |
Building
| Bathroom Total | 3 |
| Bedrooms Above Ground | 4 |
| Bedrooms Total | 4 |
| Appliances | Water Purifier, Water Softener, Dishwasher, Dryer, Hot Tub, Refrigerator, Stove, Washer |
| Basement Development | Unfinished |
| Basement Type | N/a (unfinished) |
| Construction Style Attachment | Detached |
| Cooling Type | Central Air Conditioning |
| Exterior Finish | Brick, Aluminum Siding |
| Fireplace Present | Yes |
| Foundation Type | Concrete |
| Heating Fuel | Natural Gas |
| Heating Type | Forced Air |
| Stories Total | 2 |
| Type | House |
| Utility Water | Municipal Water |
Parking
| Attached Garage |
Land
| Acreage | No |
| Sewer | Sanitary Sewer |
| Size Irregular | 49.25 X 147.75 Ft ; As Per Plan |
| Size Total Text | 49.25 X 147.75 Ft ; As Per Plan |
Rooms
| Level | Type | Length | Width | Dimensions |
|---|---|---|---|---|
| Second Level | Primary Bedroom | 6.6 m | 4.25 m | 6.6 m x 4.25 m |
| Second Level | Bedroom 2 | 4.06 m | 3.75 m | 4.06 m x 3.75 m |
| Second Level | Bedroom 3 | 5.17 m | 3.75 m | 5.17 m x 3.75 m |
| Second Level | Bedroom 4 | 4.11 m | 3.32 m | 4.11 m x 3.32 m |
| Main Level | Living Room | 5.04 m | 3.64 m | 5.04 m x 3.64 m |
| Main Level | Family Room | 5.62 m | 3.64 m | 5.62 m x 3.64 m |
| Main Level | Dining Room | 4.05 m | 3.34 m | 4.05 m x 3.34 m |
| Main Level | Kitchen | 3.6 m | 3.4 m | 3.6 m x 3.4 m |
| Main Level | Kitchen | 3.69 m | 3.4 m | 3.69 m x 3.4 m |
| Main Level | Laundry Room | Measurements not available |










































