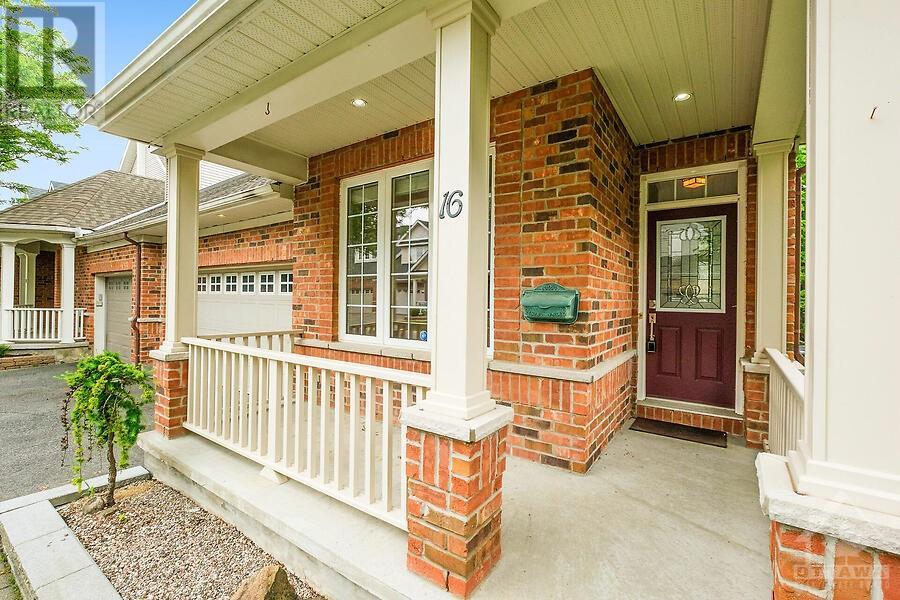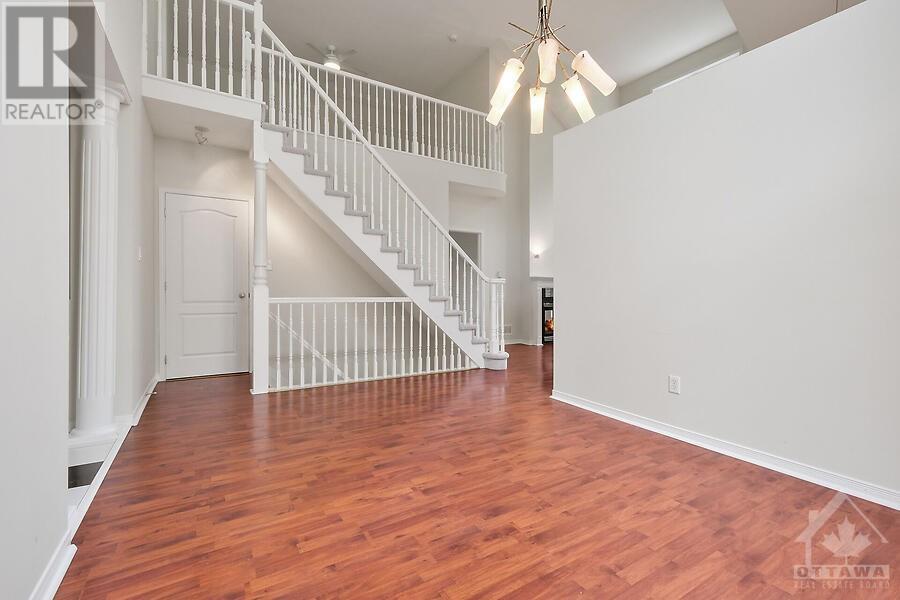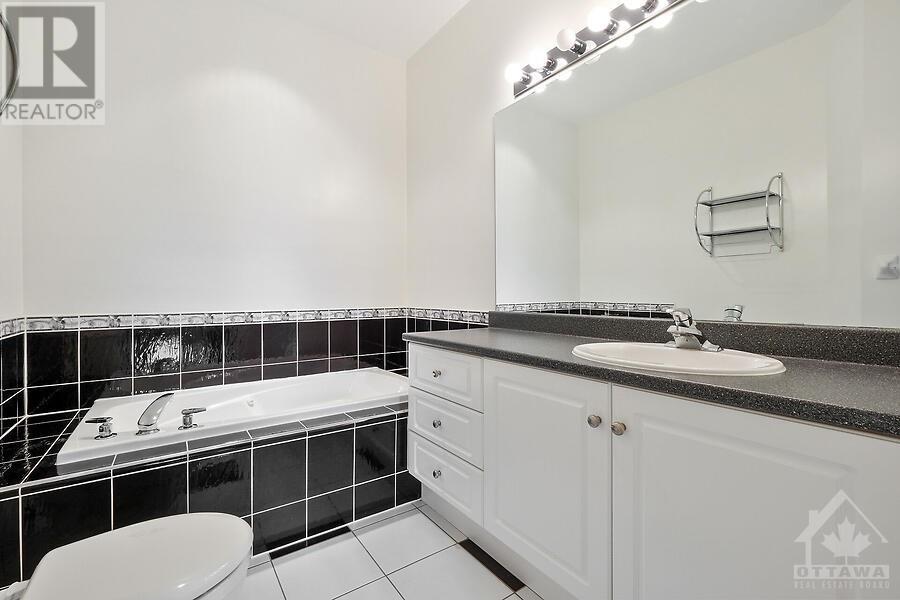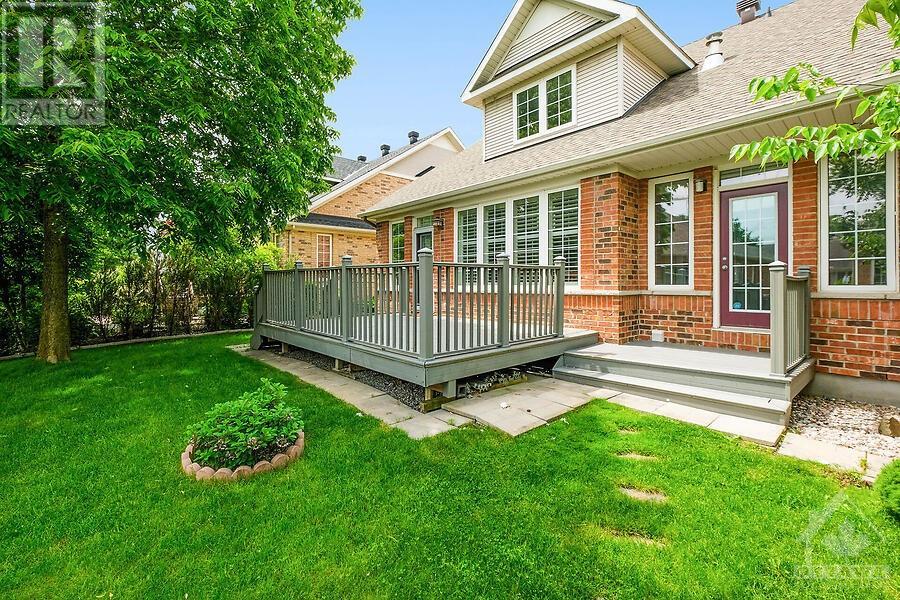16 Morenz Terrace Ottawa, Ontario K2K 3H1
$850,000Maintenance, Common Area Maintenance, Property Management, Ground Maintenance, Other, See Remarks, Parcel of Tied Land
$185 Monthly
Maintenance, Common Area Maintenance, Property Management, Ground Maintenance, Other, See Remarks, Parcel of Tied Land
$185 MonthlyRarely offered adult lifestyle bungalow w/loft. This 2+1 bdrm home is in the highly sought-after community of Country Club Estates. Main level offers an inviting entry, lofting ceilings, open concept living/dining room, spacious eat-in kitchen w/granite counters and cozy 2 sided fireplace. Large primary bedroom features a gas fireplace, walk-in closet & ensuite w/soaker tub. Well sized loft bedroom + full second ensuite and second walk-in closet. Finished lower level has large family room, a bedroom and lots of storage. Outside enjoy the private, quiet rear yard with large composite deck. Coming off the 2 car garage is a convenient mudroom with main fl laundry. (id:28469)
Property Details
| MLS® Number | 1414066 |
| Property Type | Single Family |
| Neigbourhood | Country Club Estates |
| AmenitiesNearBy | Golf Nearby, Public Transit, Recreation Nearby, Shopping |
| CommunityFeatures | Adult Oriented |
| Features | Private Setting, Automatic Garage Door Opener |
| ParkingSpaceTotal | 4 |
Building
| BathroomTotal | 3 |
| BedroomsAboveGround | 2 |
| BedroomsBelowGround | 1 |
| BedroomsTotal | 3 |
| Appliances | Refrigerator, Dishwasher, Dryer, Stove, Washer, Blinds |
| ArchitecturalStyle | Bungalow |
| BasementDevelopment | Finished |
| BasementType | Full (finished) |
| ConstructedDate | 2002 |
| CoolingType | Central Air Conditioning |
| ExteriorFinish | Brick |
| FireplacePresent | Yes |
| FireplaceTotal | 1 |
| FlooringType | Wall-to-wall Carpet, Laminate, Tile |
| FoundationType | Poured Concrete |
| HeatingFuel | Natural Gas |
| HeatingType | Forced Air |
| StoriesTotal | 1 |
| UtilityWater | Municipal Water |
Parking
| Attached Garage |
Land
| Acreage | No |
| LandAmenities | Golf Nearby, Public Transit, Recreation Nearby, Shopping |
| Sewer | Municipal Sewage System |
| SizeDepth | 104 Ft ,2 In |
| SizeFrontage | 40 Ft ,9 In |
| SizeIrregular | 40.74 Ft X 104.17 Ft |
| SizeTotalText | 40.74 Ft X 104.17 Ft |
| ZoningDescription | Res |
Rooms
| Level | Type | Length | Width | Dimensions |
|---|---|---|---|---|
| Second Level | Loft | 15'10" x 15'11" | ||
| Second Level | Bedroom | 13'4" x 16'11" | ||
| Second Level | 4pc Bathroom | Measurements not available | ||
| Basement | Bedroom | 15'0" x 14'0" | ||
| Basement | Family Room | 30'0" x 15'0" | ||
| Main Level | Living Room | 12'6" x 18'6" | ||
| Main Level | Dining Room | 15'6" x 11'0" | ||
| Main Level | Kitchen | 8'0" x 11'0" | ||
| Main Level | Eating Area | 8'0" x 8'0" | ||
| Main Level | Primary Bedroom | 11'0" x 16'0" | ||
| Main Level | 4pc Ensuite Bath | Measurements not available | ||
| Main Level | Den | 10'0" x 11'0" |
































