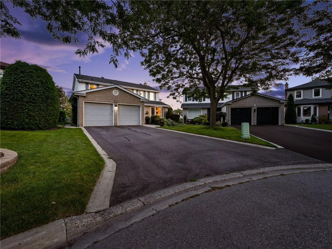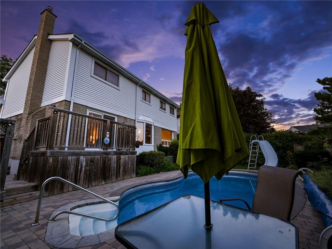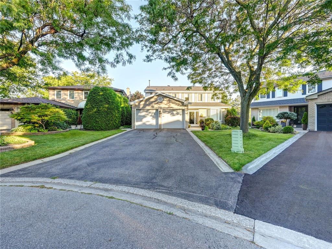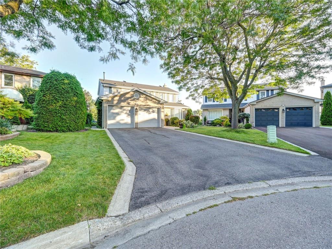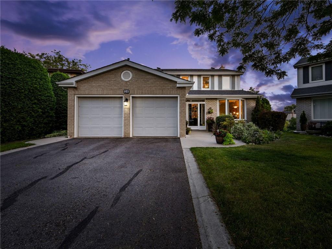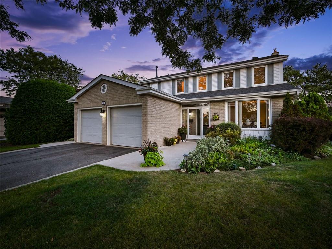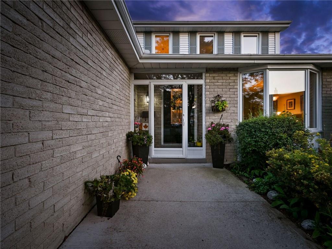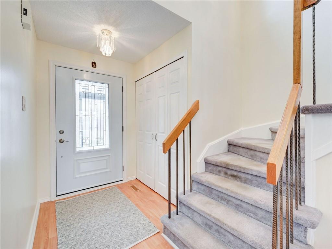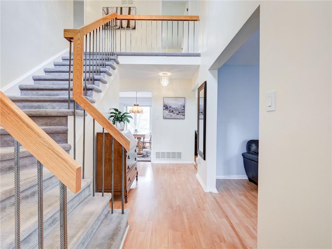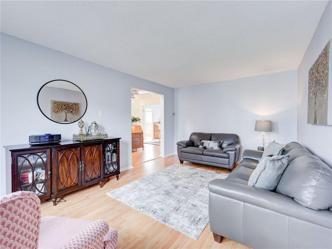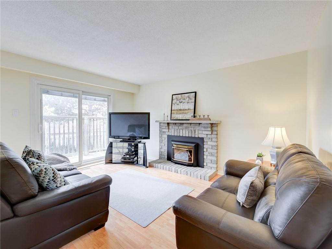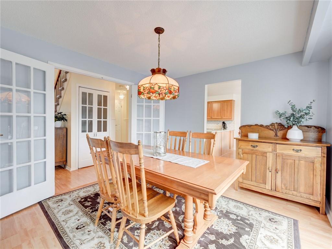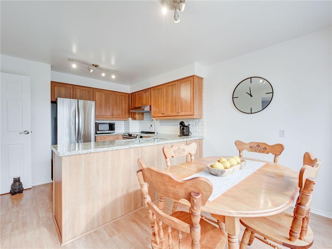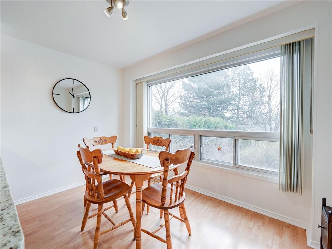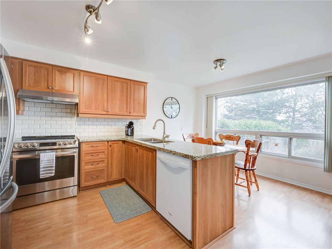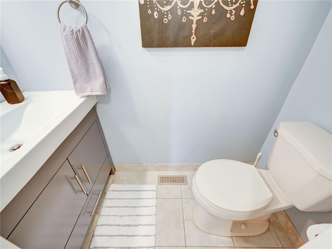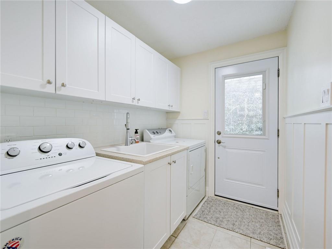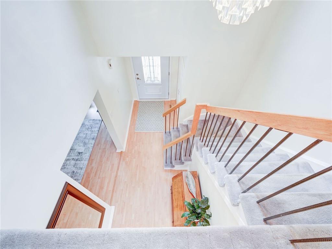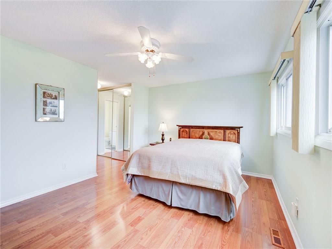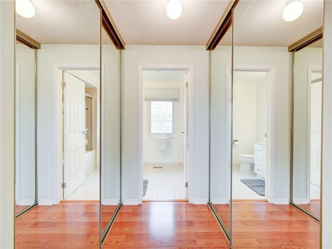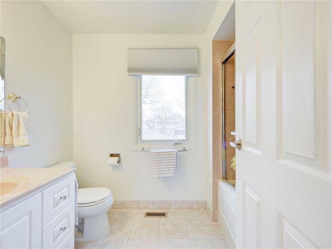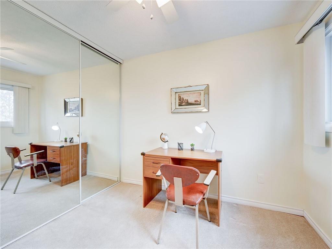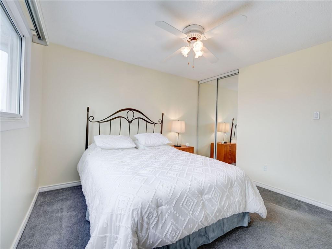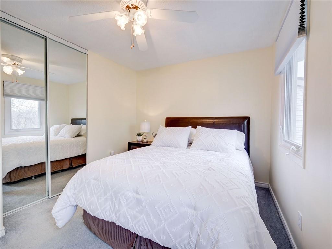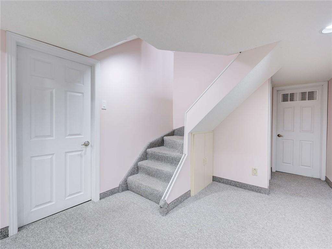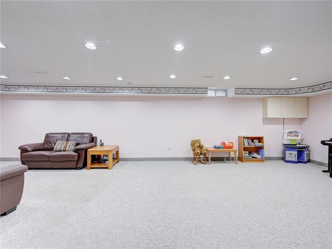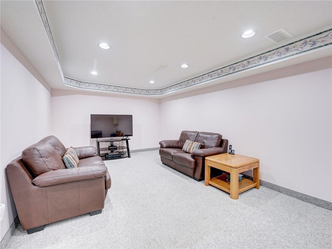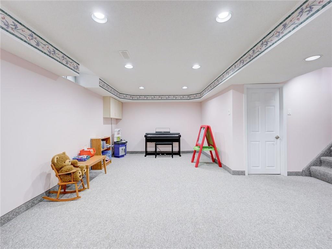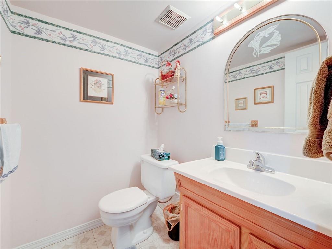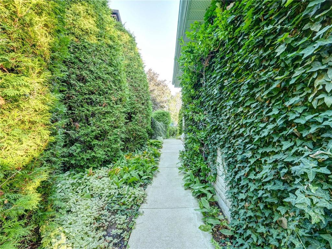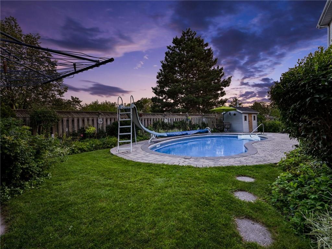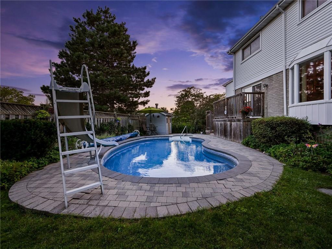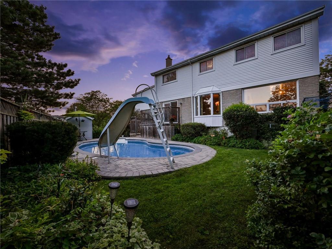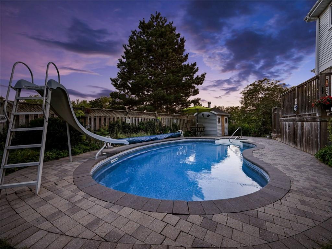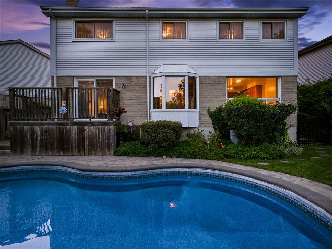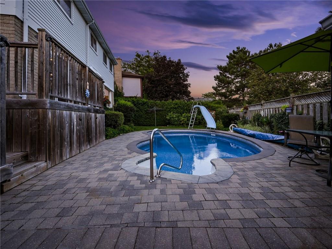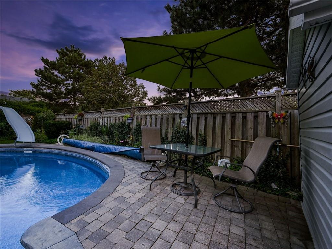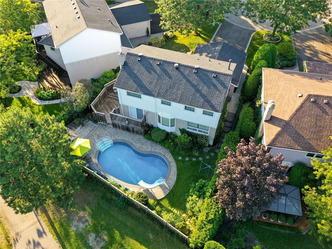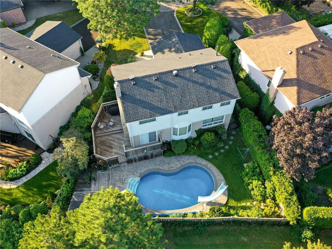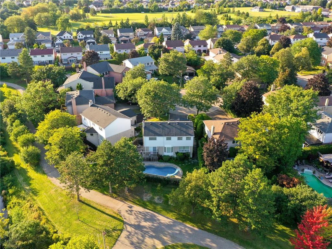4 Bedroom
4 Bathroom
2010 sqft
2 Level
Inground Pool
Central Air Conditioning
Forced Air
$1,249,900
Welcome to your forever home, located on a cul-de-sac, with an in-ground pool and park to the rear. This home is just over 2000sqft A/G with a total of almost 3000sqft of living space to offer. On the upper floor, a very large primary bedroom, with his/her closets and ensuite bath, 3 more large bedrooms and an additional 4pc bath on the upper floor. On the main floor, kitchen upgraded in 2018, with eat in breakfast nook that offers tons of natural light that shines all day. Also on the main floor, a laundry room (upgraded 2023) living room, dining room, and family room, both exterior doors have been upgraded in 2021. The basement is completely finished with plenty of space to enjoy. Also enjoy your back yard with your own in ground pool and deck area to entertain your family and guests. Brand new pool safety cover (2023). Also New pool liner (2019) , powder room upgrade (2020). New exterior doors (2021), Kitchen remodel (2018), Laundry room upgrade (2023). Lot irregularities: 106.16 ft x 9.50 ft x 9.50 ft x 9.50 ft x 103.53 ft x 77.65 ft (id:27910)
Property Details
|
MLS® Number
|
H4189490 |
|
Property Type
|
Single Family |
|
Amenities Near By
|
Golf Course, Hospital, Public Transit, Recreation, Schools |
|
Community Features
|
Quiet Area, Community Centre |
|
Equipment Type
|
Water Heater |
|
Features
|
Park Setting, Ravine, Park/reserve, Conservation/green Belt, Golf Course/parkland, Double Width Or More Driveway, Paved Driveway, Automatic Garage Door Opener |
|
Parking Space Total
|
6 |
|
Pool Type
|
Inground Pool |
|
Rental Equipment Type
|
Water Heater |
|
Structure
|
Shed |
|
View Type
|
View |
Building
|
Bathroom Total
|
4 |
|
Bedrooms Above Ground
|
4 |
|
Bedrooms Total
|
4 |
|
Appliances
|
Dishwasher, Dryer, Refrigerator, Stove, Washer, Window Coverings |
|
Architectural Style
|
2 Level |
|
Basement Development
|
Finished |
|
Basement Type
|
Full (finished) |
|
Constructed Date
|
1980 |
|
Construction Style Attachment
|
Detached |
|
Cooling Type
|
Central Air Conditioning |
|
Exterior Finish
|
Brick, Vinyl Siding |
|
Foundation Type
|
Poured Concrete |
|
Half Bath Total
|
2 |
|
Heating Fuel
|
Natural Gas |
|
Heating Type
|
Forced Air |
|
Stories Total
|
2 |
|
Size Exterior
|
2010 Sqft |
|
Size Interior
|
2010 Sqft |
|
Type
|
House |
|
Utility Water
|
Municipal Water |
Parking
Land
|
Acreage
|
No |
|
Land Amenities
|
Golf Course, Hospital, Public Transit, Recreation, Schools |
|
Sewer
|
Municipal Sewage System |
|
Size Depth
|
103 Ft |
|
Size Frontage
|
9 Ft |
|
Size Irregular
|
9.5 X 103.53 |
|
Size Total Text
|
9.5 X 103.53|under 1/2 Acre |
|
Soil Type
|
Clay |
Rooms
| Level |
Type |
Length |
Width |
Dimensions |
|
Second Level |
Bedroom |
|
|
12' 0'' x 9' 7'' |
|
Second Level |
Bedroom |
|
|
11' 11'' x 11' 9'' |
|
Second Level |
Bedroom |
|
|
9' 8'' x 11' 9'' |
|
Second Level |
4pc Bathroom |
|
|
Measurements not available |
|
Second Level |
Primary Bedroom |
|
|
15' 2'' x 11' 9'' |
|
Second Level |
4pc Ensuite Bath |
|
|
Measurements not available |
|
Basement |
Storage |
|
|
24' 4'' x 11' 8'' |
|
Basement |
Sitting Room |
|
|
11' 5'' x 10' 7'' |
|
Basement |
Games Room |
|
|
10' 11'' x 19' 0'' |
|
Basement |
Utility Room |
|
|
11' 10'' x 14' 2'' |
|
Basement |
Pantry |
|
|
7' 2'' x 5' 2'' |
|
Basement |
2pc Bathroom |
|
|
Measurements not available |
|
Ground Level |
Living Room |
|
|
11' 4'' x 13' 10'' |
|
Ground Level |
Family Room |
|
|
11' 6'' x 14' 8'' |
|
Ground Level |
Dining Room |
|
|
12' 9'' x 12' 4'' |
|
Ground Level |
2pc Bathroom |
|
|
Measurements not available |
|
Ground Level |
Laundry Room |
|
|
7' 9'' x 6' 2'' |
|
Ground Level |
Kitchen |
|
|
11' 6'' x 9' 8'' |
|
Ground Level |
Breakfast |
|
|
11' 6'' x 7' 3'' |

