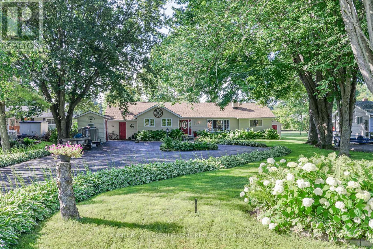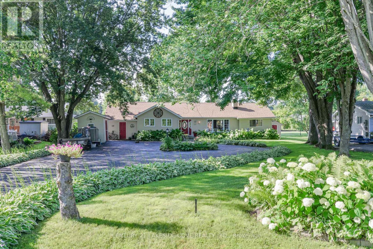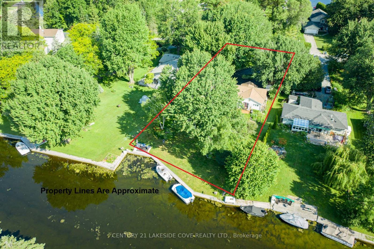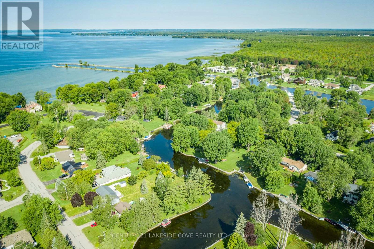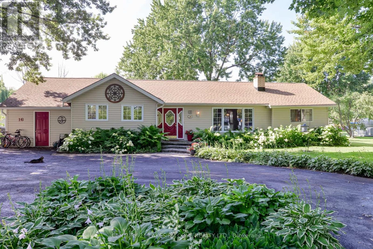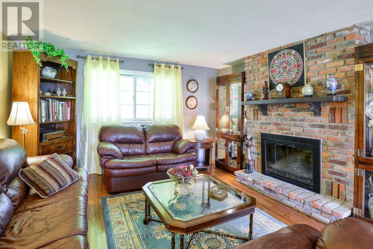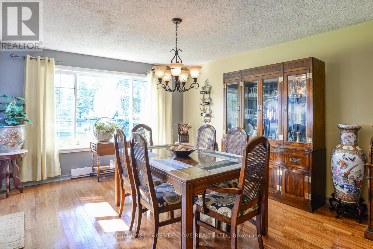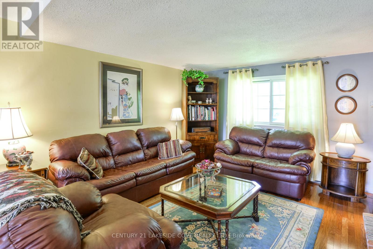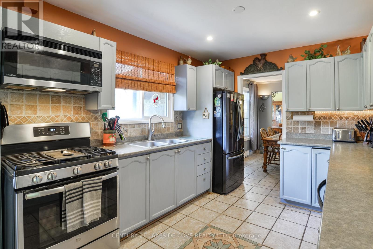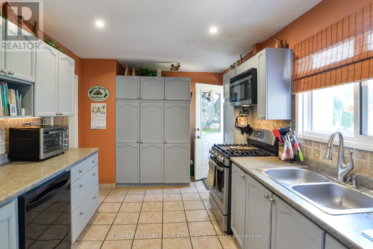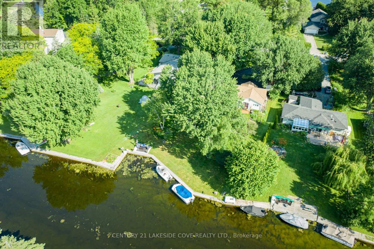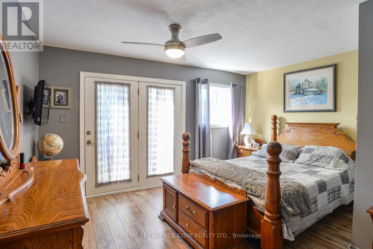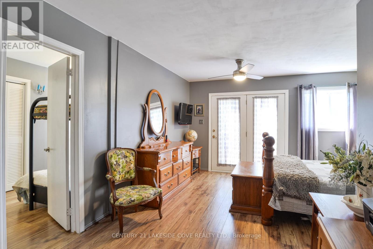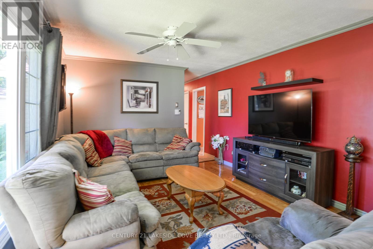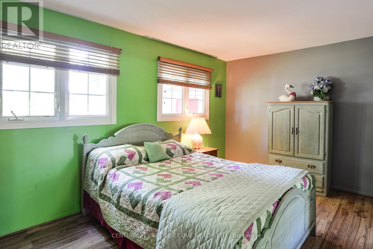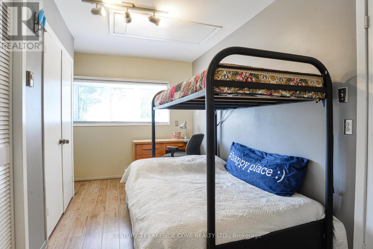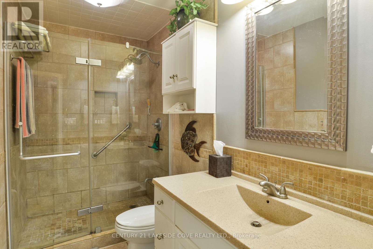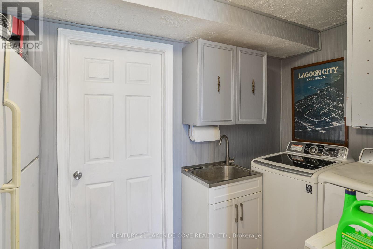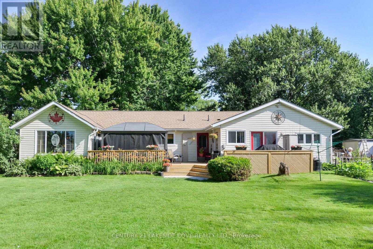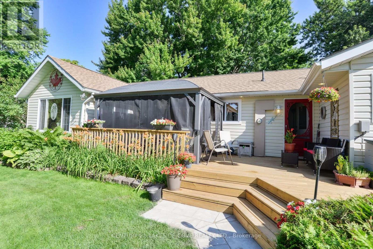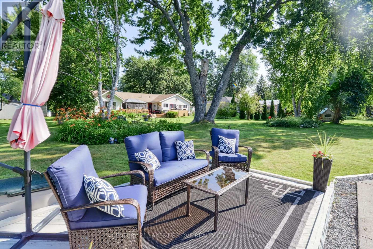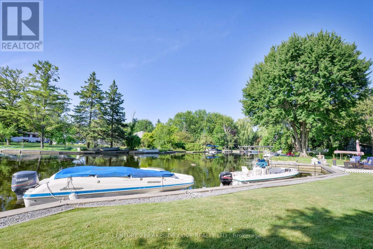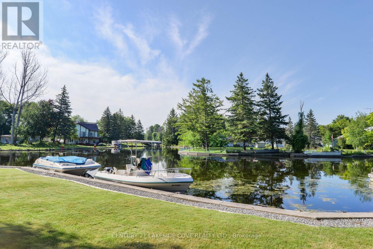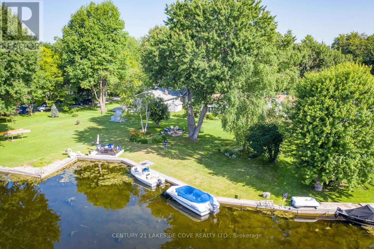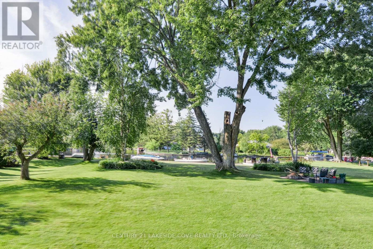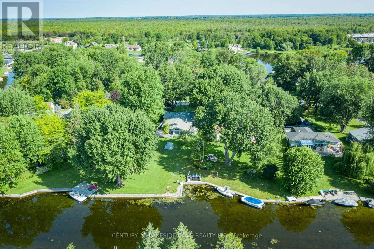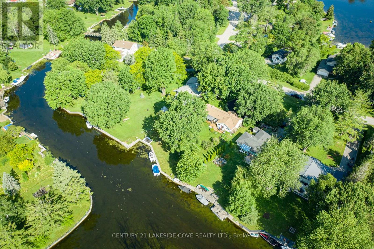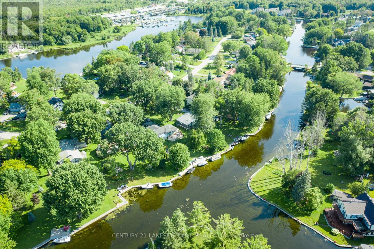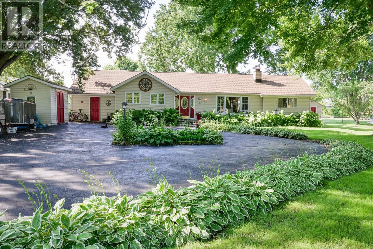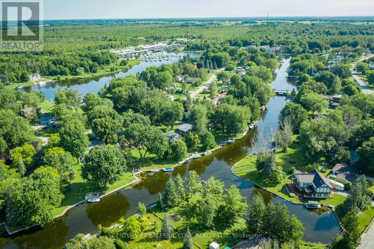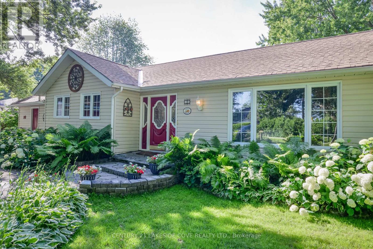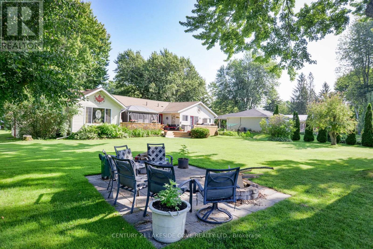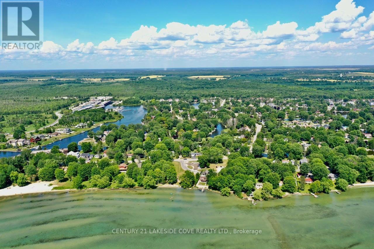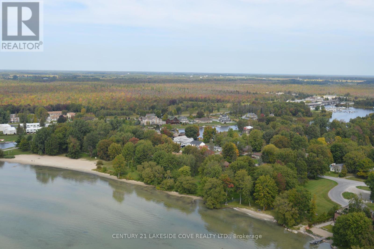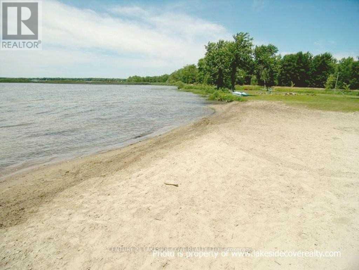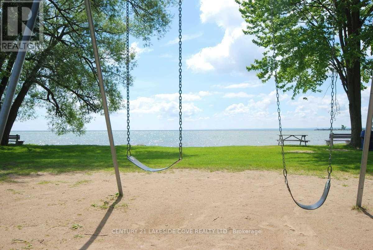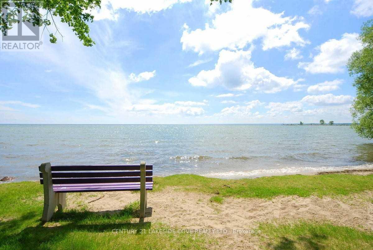3 Bedroom
2 Bathroom
Bungalow
Fireplace
Baseboard Heaters
Waterfront On Canal
Landscaped
$999,000
Are you looking for the perfect waterfront retreat? This beautiful bungalow offers 109 ft. of direct waterfront with a private boat mooring. As you enter the circular driveway, you will notice the award-winning, lush perennial gardens and mature trees. Located on Old Indian Trail, one of the most desirable locations within Lagoon City, this property offers 109 ft. of waterfront and large boat access to Lake Simcoe, the Trent Severn Waterway, and beyond. There is a convenient 100-200 AMP service at the private waterfront deck overlooking Gondola Lagoon. Enjoy the large living room, family room, and dining room with beautiful hardwood and vinyl floors throughout. Walk out from the kitchen to the back sundeck overlooking the water, perfect for entertaining friends and family. Lagoon City offers many amenities including a private beach, community centre, marina, walking trails, private park, 10 miles of lagoons for boating pleasure, on-site restaurants, Pier One Hotel & Resort, and much more. **** EXTRAS **** Updates: 2023; New Flooring in Family Room, Back Deck & Patio Stones, 2022; Roof. 2020; Shore-wall. In Ground Sprinkler, Windows Replaced 2020 & 2022. Plumbing 2020, Circular Driveway Resurfaced. *Furniture Negotiable ***Boat Tours*** (id:27910)
Property Details
|
MLS® Number
|
S8275228 |
|
Property Type
|
Single Family |
|
Community Name
|
Brechin |
|
Amenities Near By
|
Beach, Park |
|
Features
|
Cul-de-sac, Waterway, Level |
|
Parking Space Total
|
11 |
|
Structure
|
Deck |
|
View Type
|
Direct Water View, Unobstructed Water View, View Of Water |
|
Water Front Type
|
Waterfront On Canal |
Building
|
Bathroom Total
|
2 |
|
Bedrooms Above Ground
|
3 |
|
Bedrooms Total
|
3 |
|
Appliances
|
Water Heater, Dishwasher, Dryer, Freezer, Microwave, Refrigerator, Stove, Washer |
|
Architectural Style
|
Bungalow |
|
Basement Type
|
Crawl Space |
|
Construction Style Attachment
|
Detached |
|
Exterior Finish
|
Vinyl Siding |
|
Fireplace Present
|
Yes |
|
Fireplace Total
|
1 |
|
Foundation Type
|
Block |
|
Heating Fuel
|
Electric |
|
Heating Type
|
Baseboard Heaters |
|
Stories Total
|
1 |
|
Type
|
House |
|
Utility Water
|
Municipal Water |
Parking
Land
|
Access Type
|
Year-round Access, Private Docking |
|
Acreage
|
No |
|
Land Amenities
|
Beach, Park |
|
Landscape Features
|
Landscaped |
|
Sewer
|
Sanitary Sewer |
|
Size Irregular
|
109 X 266 Ft ; 69.99ft. X 266.74ft. X 109.98ft. X 257.0 |
|
Size Total Text
|
109 X 266 Ft ; 69.99ft. X 266.74ft. X 109.98ft. X 257.0|under 1/2 Acre |
Rooms
| Level |
Type |
Length |
Width |
Dimensions |
|
Main Level |
Foyer |
2.74 m |
2.13 m |
2.74 m x 2.13 m |
|
Main Level |
Kitchen |
3 m |
3.1 m |
3 m x 3.1 m |
|
Main Level |
Family Room |
3.39 m |
6.8 m |
3.39 m x 6.8 m |
|
Main Level |
Dining Room |
2.9 m |
3.6 m |
2.9 m x 3.6 m |
|
Main Level |
Living Room |
9.27 m |
3.97 m |
9.27 m x 3.97 m |
|
Main Level |
Primary Bedroom |
4.13 m |
6.9 m |
4.13 m x 6.9 m |
|
Main Level |
Bedroom 2 |
4.4 m |
3.7 m |
4.4 m x 3.7 m |
|
Main Level |
Bedroom 3 |
4.2 m |
2.49 m |
4.2 m x 2.49 m |
|
Main Level |
Laundry Room |
|
|
Measurements not available |
Utilities
|
Cable
|
Available |
|
Electricity Connected
|
Connected |
|
DSL*
|
Available |
|
Sewer
|
Installed |

