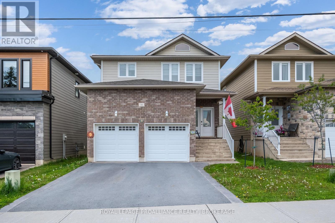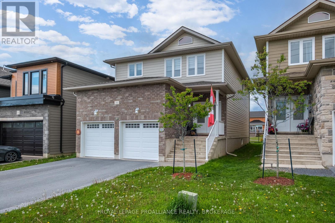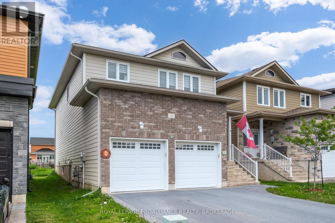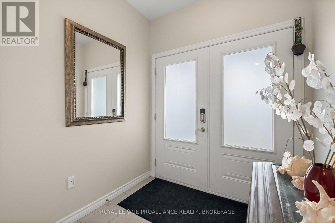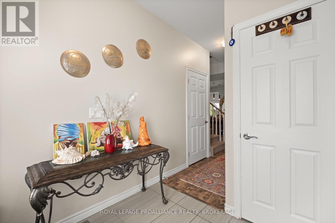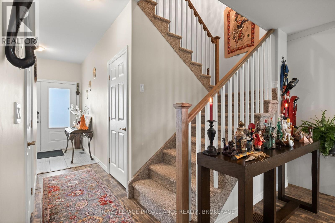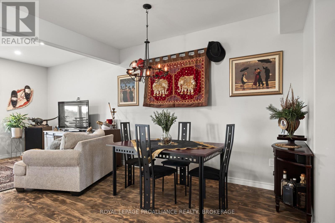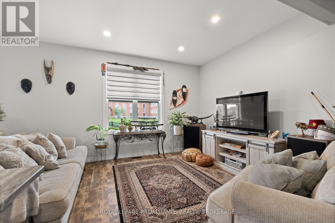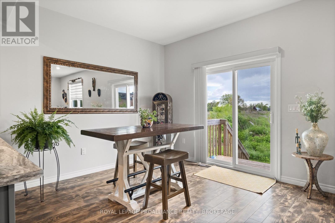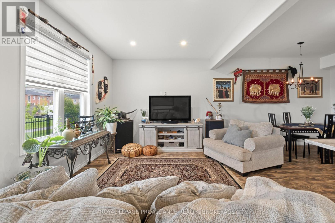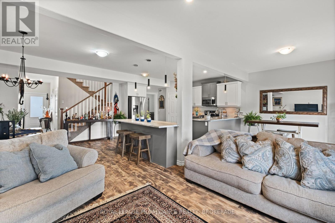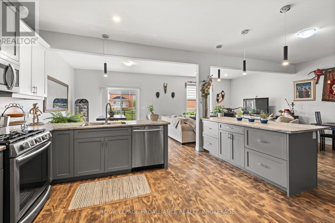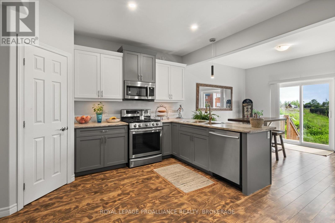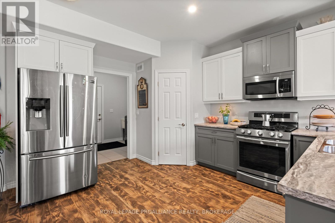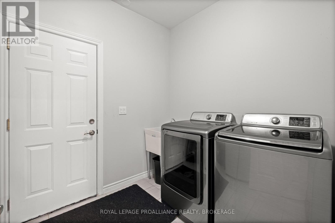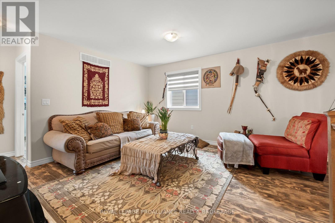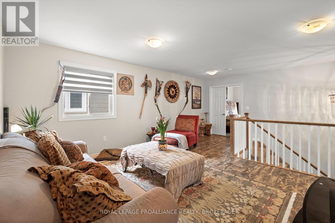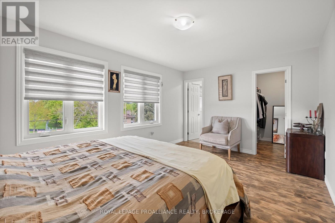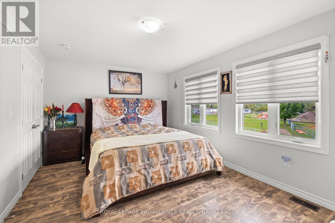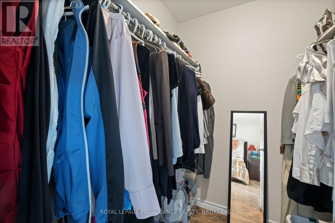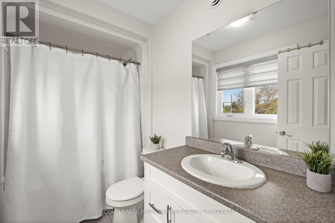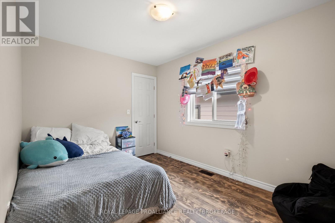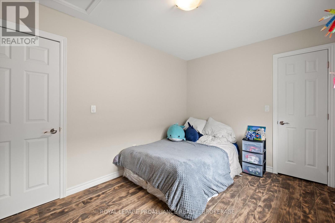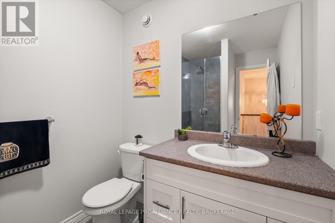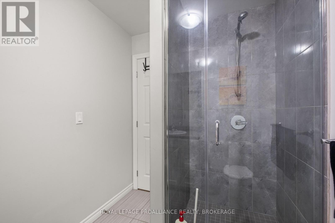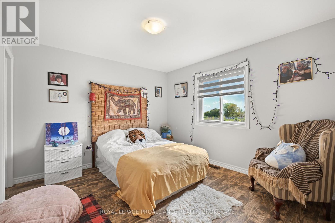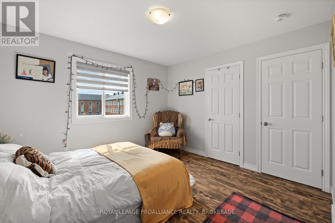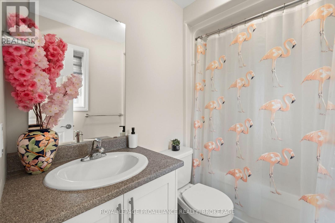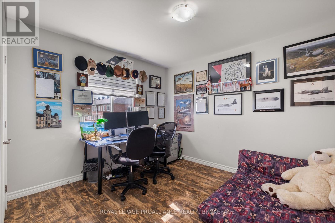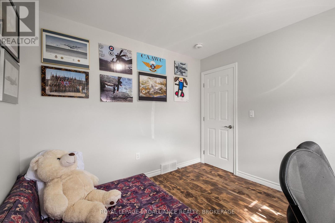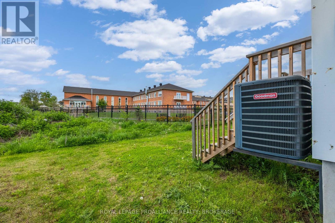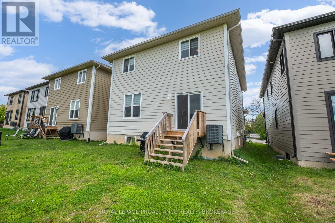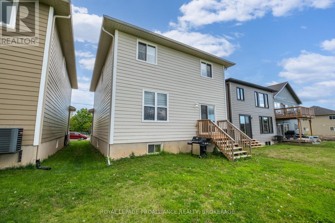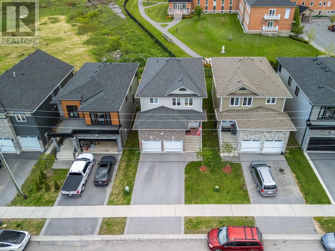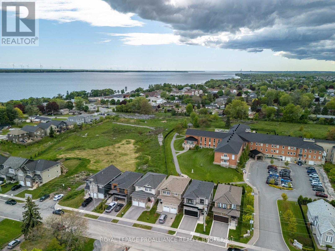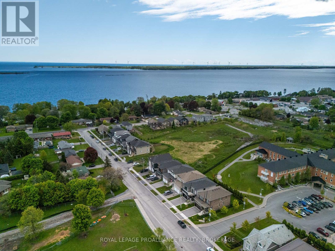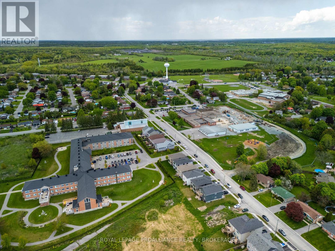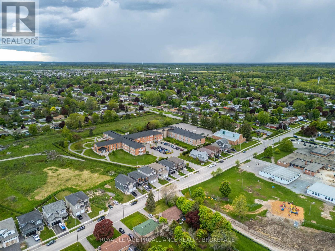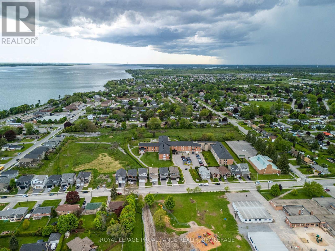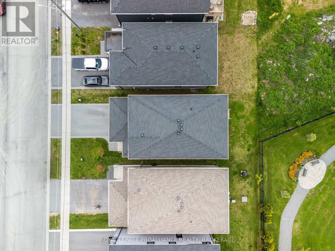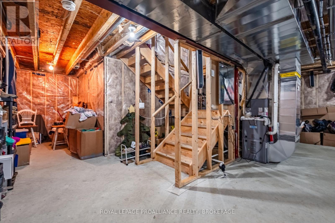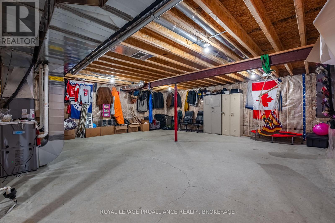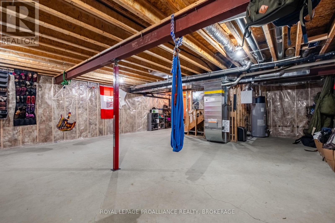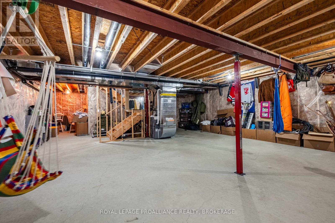4 Bedroom
4 Bathroom
2,000 - 2,500 ft2
Central Air Conditioning
Forced Air
$699,900
Step into refined living with this beautifully appointed 4-bedroom, 3.5-bathroom home, thoughtfully designed for both everyday comfort and stylish entertaining. The expansive open-concept layout seamlessly connects the living, dining, and gourmet kitchen areas- creating a warm, inviting space ideal for hosting guests or relaxing with family. Upstairs, the generous landing offers a versatile retreat- perfect as a cozy sitting area, media space, or home office to suit your needs. Tucked away in a desirable, family-friendly neighbourhood, this exceptional residence is just minutes from public and Catholic schools, shopping, and everyday conveniences. Enjoy the serenity of backing onto no rear neighbours, offering privacy and peace. A spacious two-car garage provides ample storage and convenience, while the unfinished lower level presents a luxurious blank canvas- ready to be transformed into your dream entertainment space, gym, or private suite. This is more than just a home-it's a lifestyle of comfort, privacy, and understated elegance. (id:28469)
Property Details
|
MLS® Number
|
X12481509 |
|
Property Type
|
Single Family |
|
Neigbourhood
|
Amherstview |
|
Community Name
|
Amherstview |
|
Parking Space Total
|
4 |
Building
|
Bathroom Total
|
4 |
|
Bedrooms Above Ground
|
4 |
|
Bedrooms Total
|
4 |
|
Age
|
6 To 15 Years |
|
Appliances
|
Water Heater, Dryer, Microwave, Stove, Washer, Window Coverings, Refrigerator |
|
Basement Development
|
Unfinished |
|
Basement Type
|
Full, N/a (unfinished) |
|
Construction Style Attachment
|
Detached |
|
Cooling Type
|
Central Air Conditioning |
|
Exterior Finish
|
Brick, Vinyl Siding |
|
Foundation Type
|
Poured Concrete |
|
Half Bath Total
|
1 |
|
Heating Fuel
|
Natural Gas |
|
Heating Type
|
Forced Air |
|
Stories Total
|
2 |
|
Size Interior
|
2,000 - 2,500 Ft2 |
|
Type
|
House |
|
Utility Water
|
Municipal Water |
Parking
Land
|
Acreage
|
No |
|
Sewer
|
Sanitary Sewer |
|
Size Depth
|
99 Ft ,8 In |
|
Size Frontage
|
31 Ft ,6 In |
|
Size Irregular
|
31.5 X 99.7 Ft |
|
Size Total Text
|
31.5 X 99.7 Ft |
Rooms
| Level |
Type |
Length |
Width |
Dimensions |
|
Second Level |
Bathroom |
1.52 m |
2.42 m |
1.52 m x 2.42 m |
|
Second Level |
Primary Bedroom |
5.05 m |
3.35 m |
5.05 m x 3.35 m |
|
Second Level |
Bedroom |
2.7 m |
3.63 m |
2.7 m x 3.63 m |
|
Second Level |
Bedroom |
3.36 m |
3.37 m |
3.36 m x 3.37 m |
|
Second Level |
Bedroom |
3.05 m |
3.37 m |
3.05 m x 3.37 m |
|
Second Level |
Bathroom |
1.91 m |
2.43 m |
1.91 m x 2.43 m |
|
Second Level |
Bathroom |
2.66 m |
1.51 m |
2.66 m x 1.51 m |
|
Main Level |
Living Room |
4.1 m |
3.05 m |
4.1 m x 3.05 m |
|
Main Level |
Dining Room |
4.1 m |
4.28 m |
4.1 m x 4.28 m |
|
Main Level |
Kitchen |
3.74 m |
4.17 m |
3.74 m x 4.17 m |
|
Main Level |
Bathroom |
0.09 m |
2.07 m |
0.09 m x 2.07 m |

