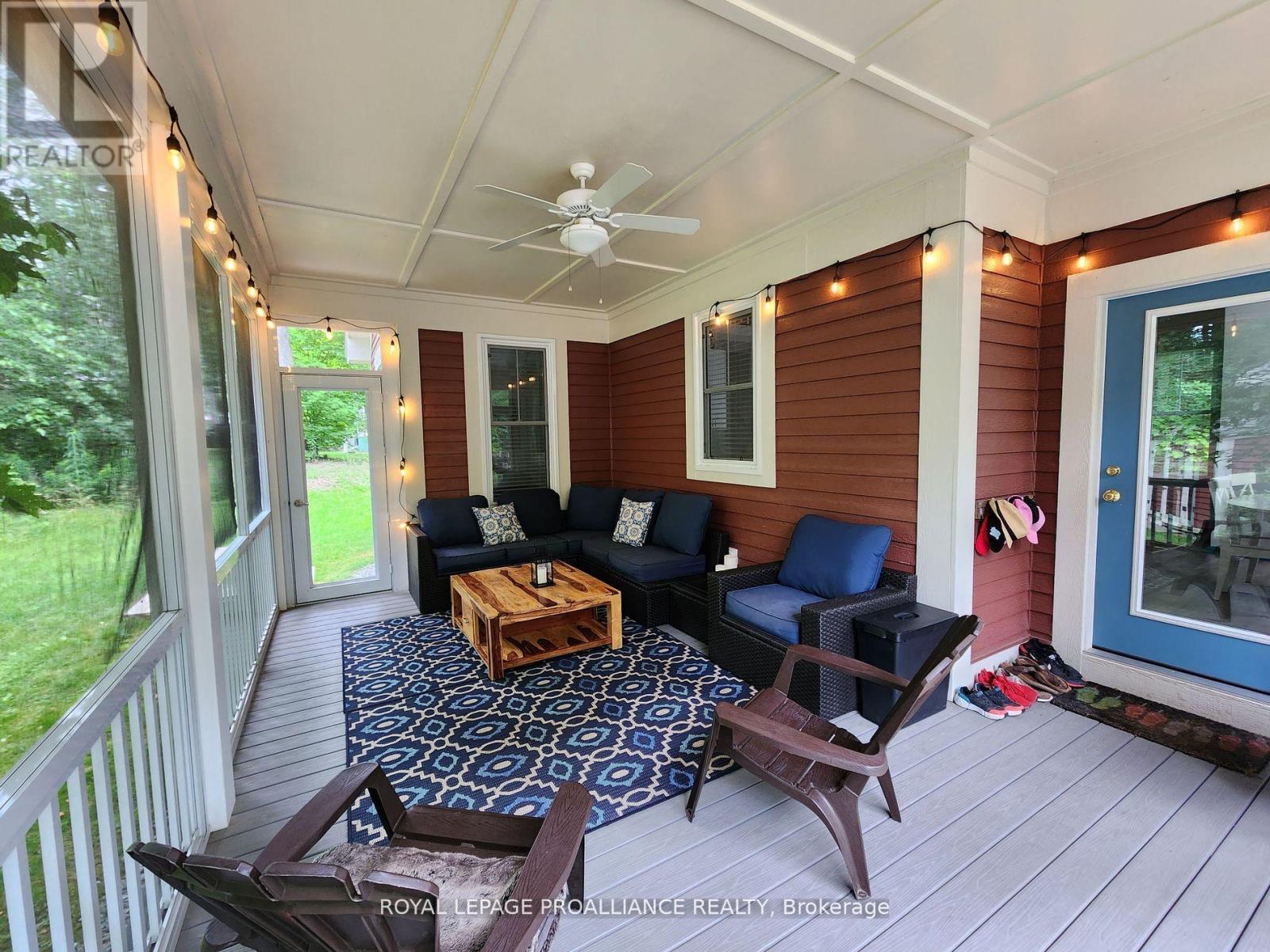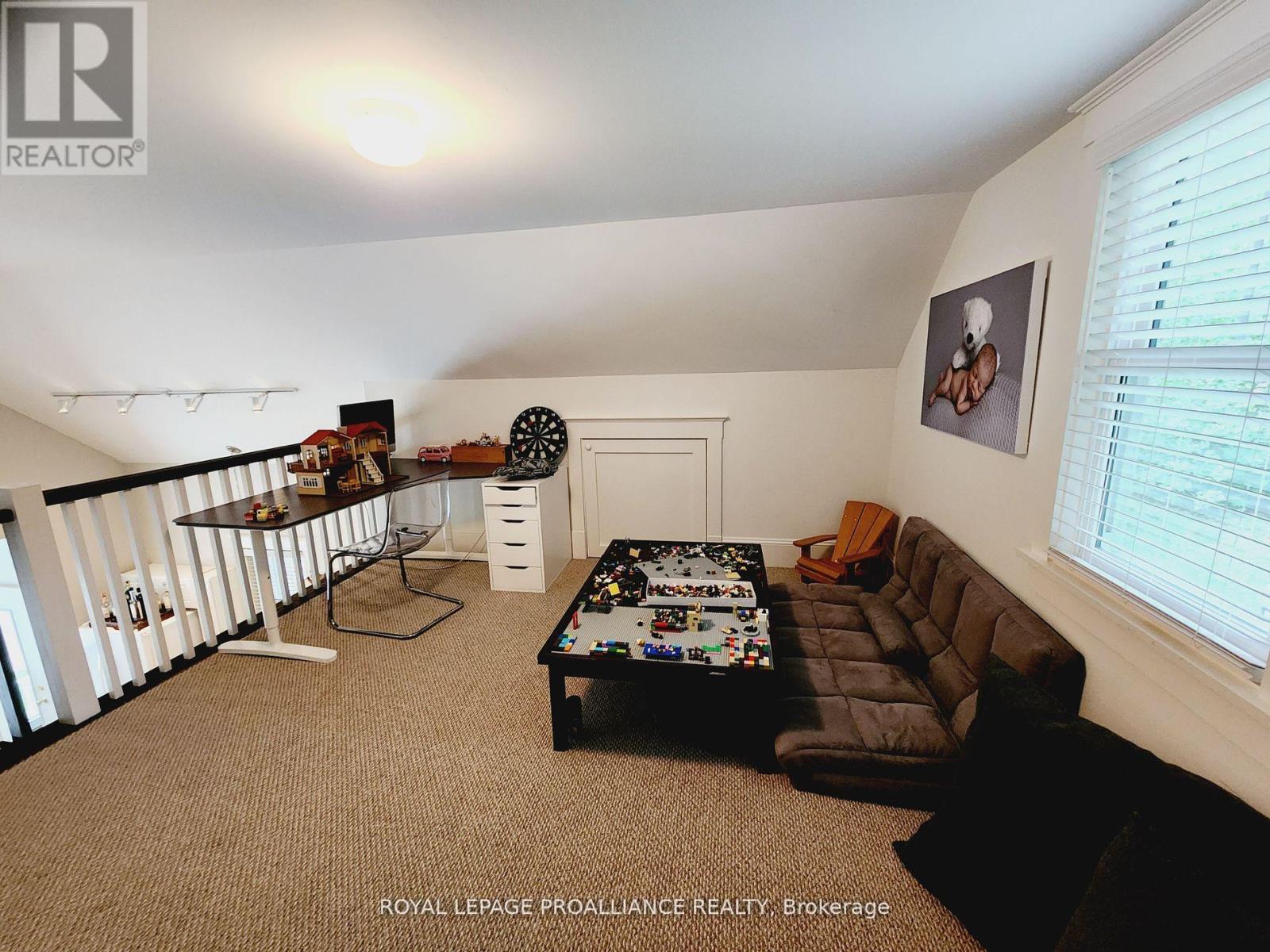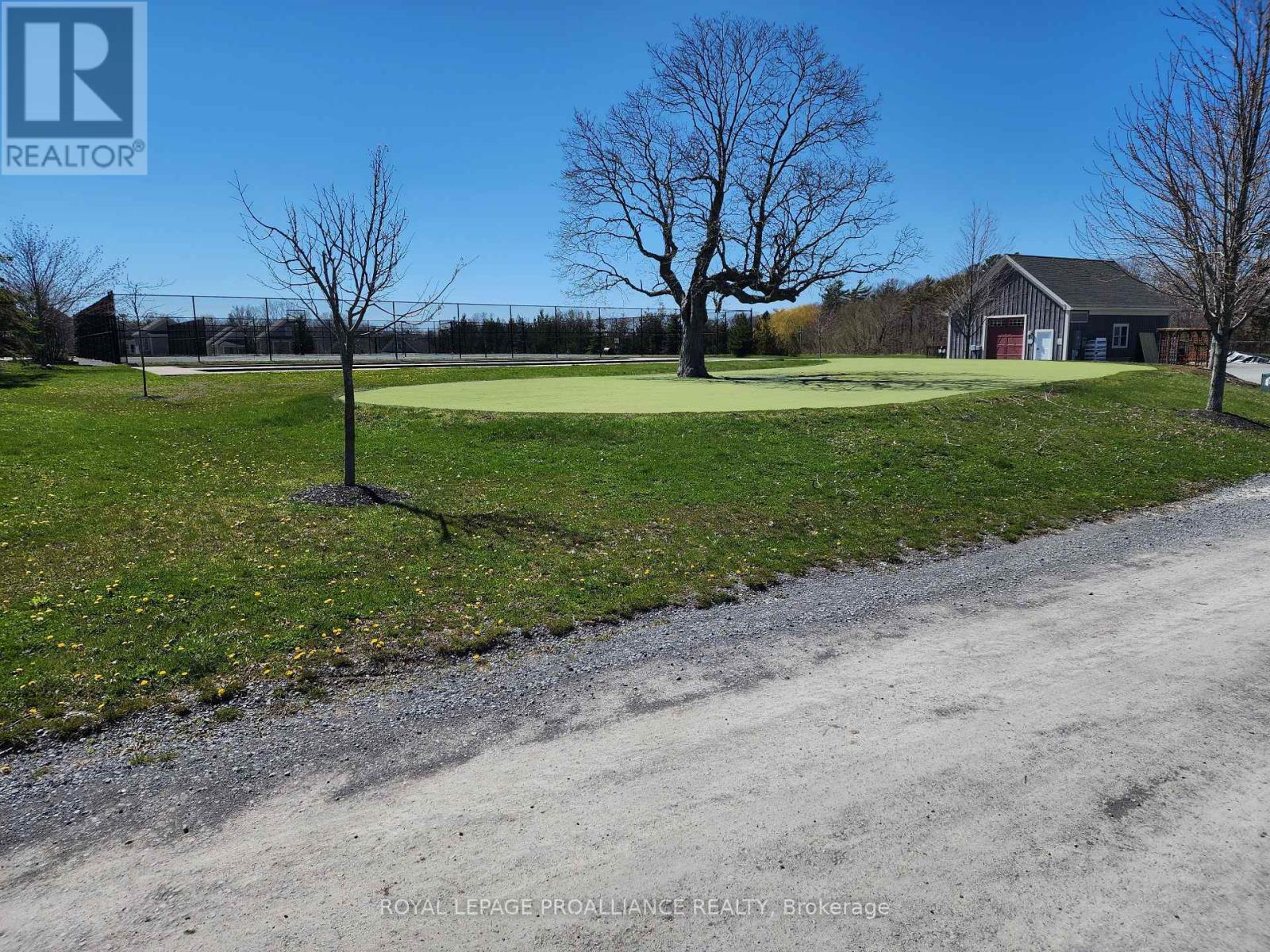2 Bedroom
2 Bathroom
Inground Pool
Wall Unit
Baseboard Heaters
$449,000
Calling all Snowbirds and/or those looking to dip their toe into the STA rental game in highly sought after Prince Edward County. 16 Pine Forest Lane is perfectly situated in a great cul-de-sac located near the back of the cul-de-sac for better peace and quiet in the picturesque 3 season (April - Oct) East Lake Shores Resort in the highly desirable Woodlands Area. A short walk to the beach on East Lake, pools, fitness centre, restaurant, PICKLE BALL courts and everything the beautiful East Lake Shores Community has to offer. This incredible and impeccably maintained cottage features 2 bedrooms, extra loft space, 2 bathrooms, private parking for 2 cars and an amazing screened in porch for extra living space, custom shed, granite counter tops, top of the line appliances and so much more. Take advantage of the turn key rental program offered by East Lake Shores, rent it privately or keep it all for yourself. Your dream cottage, where convenience meets style! **** EXTRAS **** Cottage & land are freehold - common elements condo - monthly condo fees are $643.05 - includes cable tv, phone, grounds maintenance, garbage & recycling, use of amenities (id:27910)
Property Details
|
MLS® Number
|
X8376066 |
|
Property Type
|
Single Family |
|
Community Name
|
Athol |
|
Amenities Near By
|
Beach |
|
Community Features
|
Community Centre |
|
Features
|
Conservation/green Belt, Recreational |
|
Parking Space Total
|
2 |
|
Pool Type
|
Inground Pool |
|
Structure
|
Porch |
Building
|
Bathroom Total
|
2 |
|
Bedrooms Above Ground
|
2 |
|
Bedrooms Total
|
2 |
|
Appliances
|
Water Heater |
|
Construction Style Attachment
|
Detached |
|
Cooling Type
|
Wall Unit |
|
Exterior Finish
|
Wood |
|
Foundation Type
|
Wood/piers |
|
Heating Fuel
|
Electric |
|
Heating Type
|
Baseboard Heaters |
|
Stories Total
|
1 |
|
Type
|
House |
Land
|
Acreage
|
No |
|
Land Amenities
|
Beach |
|
Sewer
|
Septic System |
|
Size Irregular
|
34.26 Ft |
|
Size Total Text
|
34.26 Ft|under 1/2 Acre |
|
Surface Water
|
Lake/pond |
Rooms
| Level |
Type |
Length |
Width |
Dimensions |
|
Main Level |
Kitchen |
3.9 m |
2.13 m |
3.9 m x 2.13 m |
|
Main Level |
Dining Room |
5.52 m |
2.13 m |
5.52 m x 2.13 m |
|
Main Level |
Living Room |
4.39 m |
3.9 m |
4.39 m x 3.9 m |
|
Main Level |
Primary Bedroom |
3.38 m |
3.35 m |
3.38 m x 3.35 m |
|
Main Level |
Bedroom 2 |
2.47 m |
3.35 m |
2.47 m x 3.35 m |
|
Main Level |
Bathroom |
2.41 m |
2.45 m |
2.41 m x 2.45 m |
|
Main Level |
Other |
6.09 m |
3.53 m |
6.09 m x 3.53 m |
|
Upper Level |
Loft |
5.46 m |
3.5 m |
5.46 m x 3.5 m |
Utilities




































