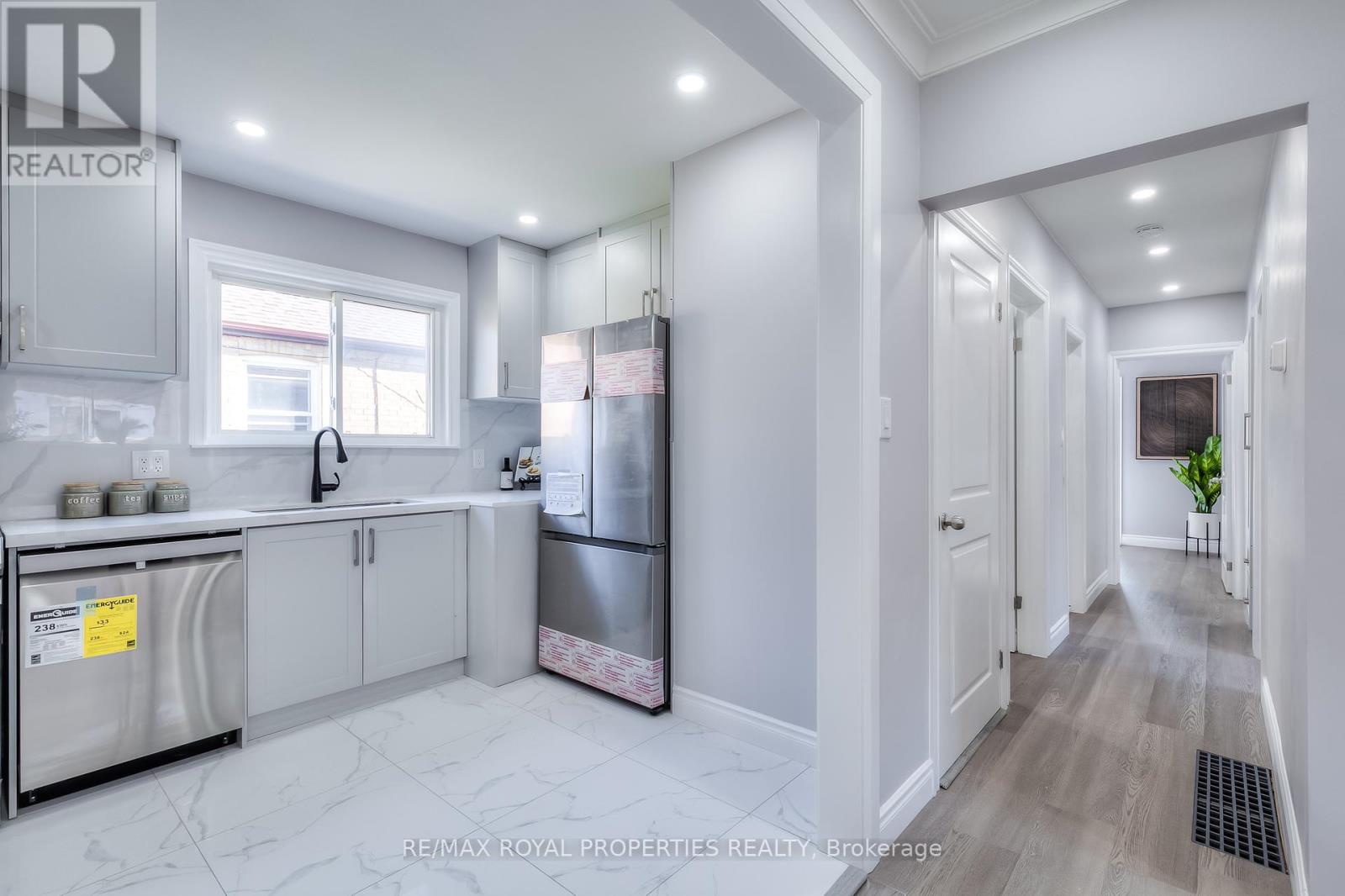16 Portsdown Road Toronto, Ontario M1P 1T7
$999,900
Top to Bottom fully renovated & move in ready. Potential Basement income $3000 or $3500.00. First Time Buyer or investor needing some extra income, this is an amazing property. Excellent curb appeal with Long driveway & Deep Lot. Spectacular 3+3 bedroom, 4 washrooms. Located on a quiet street. New A/C, New Furnace, New Hot Water Tank, New Walk out deck, New pot lights & All lighting fixtures, and stainless steel appliances for Main & Basement 2023 & 2024. Separate entrance to the lower level that has a 4th, 5th & 6th bedroom, Large windows, 2 full washrooms with 3 piece bath and large eat-in kitchen in the basement. Large backyard, perfect for summer bbqs or for the garden enthusiast. A perfect home for any buyer and a huge income generator! Walking distance schools, parks, TTC stop, shopping, Starbuck and Groceries shops, with Eglinton Crosstown LRT, Short drive to Highway 401, and Don Valley Parkway & Scarborough Town Centre. (id:27910)
Open House
This property has open houses!
2:00 pm
Ends at:4:00 pm
2:00 pm
Ends at:4:00 pm
Property Details
| MLS® Number | E8441744 |
| Property Type | Single Family |
| Community Name | Dorset Park |
| Amenities Near By | Park, Public Transit, Schools, Place Of Worship |
| Parking Space Total | 3 |
Building
| Bathroom Total | 4 |
| Bedrooms Above Ground | 3 |
| Bedrooms Below Ground | 3 |
| Bedrooms Total | 6 |
| Appliances | Dishwasher, Dryer, Refrigerator, Stove, Two Washers, Two Stoves, Washer |
| Architectural Style | Bungalow |
| Basement Development | Finished |
| Basement Features | Separate Entrance |
| Basement Type | N/a (finished) |
| Construction Style Attachment | Detached |
| Cooling Type | Central Air Conditioning |
| Exterior Finish | Brick |
| Heating Fuel | Natural Gas |
| Heating Type | Forced Air |
| Stories Total | 1 |
| Type | House |
| Utility Water | Municipal Water |
Land
| Acreage | No |
| Land Amenities | Park, Public Transit, Schools, Place Of Worship |
| Sewer | Sanitary Sewer |
| Size Irregular | 40 X 125 Ft |
| Size Total Text | 40 X 125 Ft |
Rooms
| Level | Type | Length | Width | Dimensions |
|---|---|---|---|---|
| Basement | Bedroom 4 | 4.6 m | 3.5 m | 4.6 m x 3.5 m |
| Basement | Bedroom 5 | 3.9 m | 3.9 m | 3.9 m x 3.9 m |
| Basement | Bedroom | 3.9 m | 3.9 m | 3.9 m x 3.9 m |
| Main Level | Kitchen | 4.3 m | 2.7 m | 4.3 m x 2.7 m |
| Main Level | Living Room | 4.9 m | 5.8 m | 4.9 m x 5.8 m |
| Main Level | Dining Room | 4.9 m | 5.8 m | 4.9 m x 5.8 m |
| Main Level | Primary Bedroom | 3.9 m | 2.9 m | 3.9 m x 2.9 m |
| Main Level | Bedroom 2 | 3.7 m | 3 m | 3.7 m x 3 m |
| Main Level | Bedroom 3 | 2.9 m | 2.6 m | 2.9 m x 2.6 m |
Utilities
| Cable | Available |
| Sewer | Available |








































