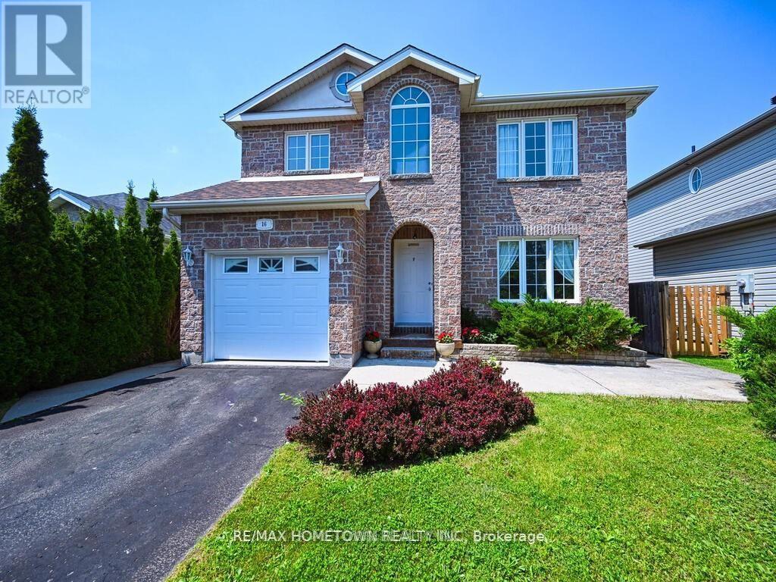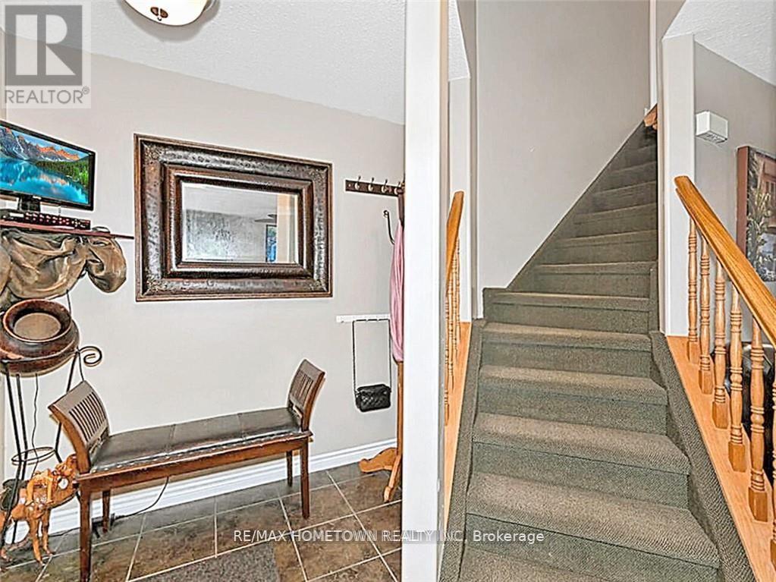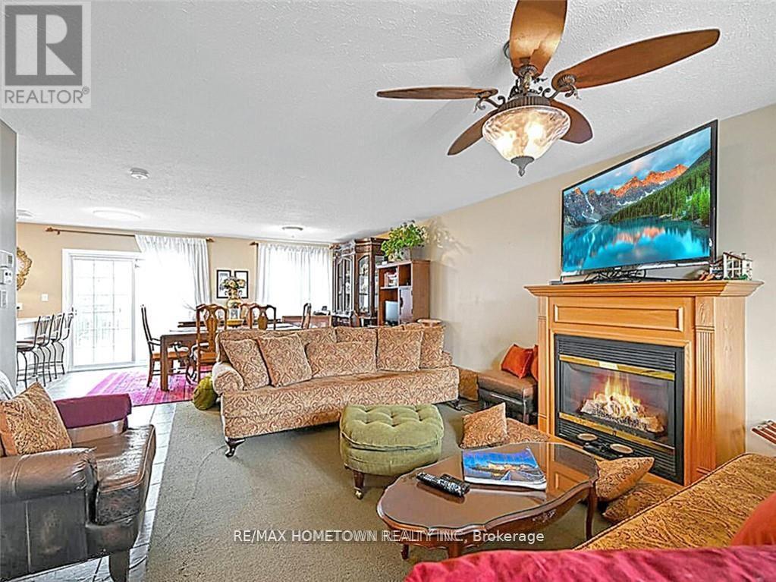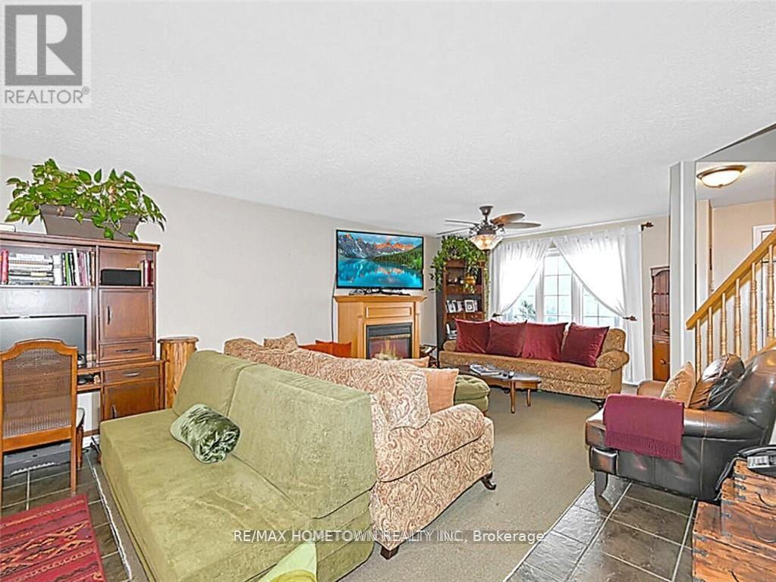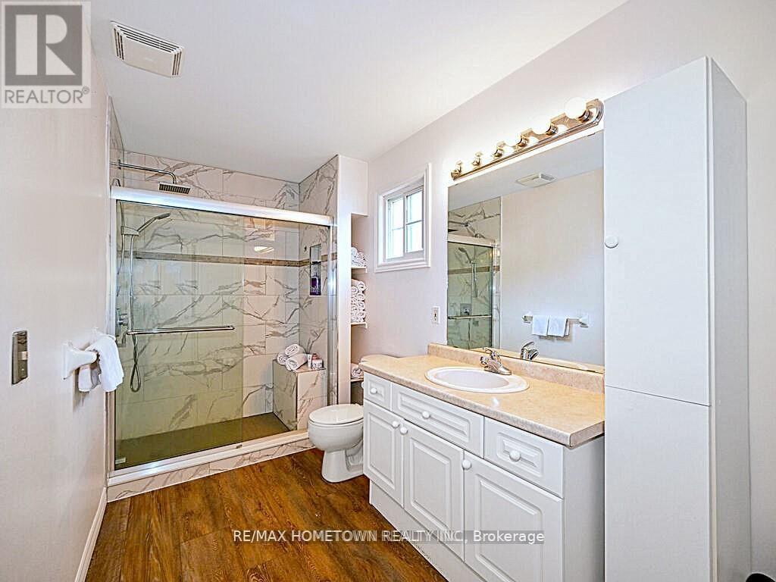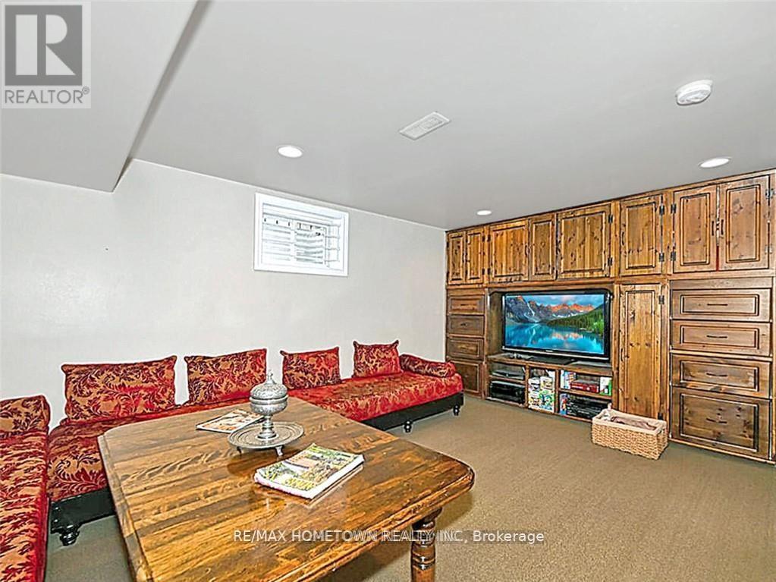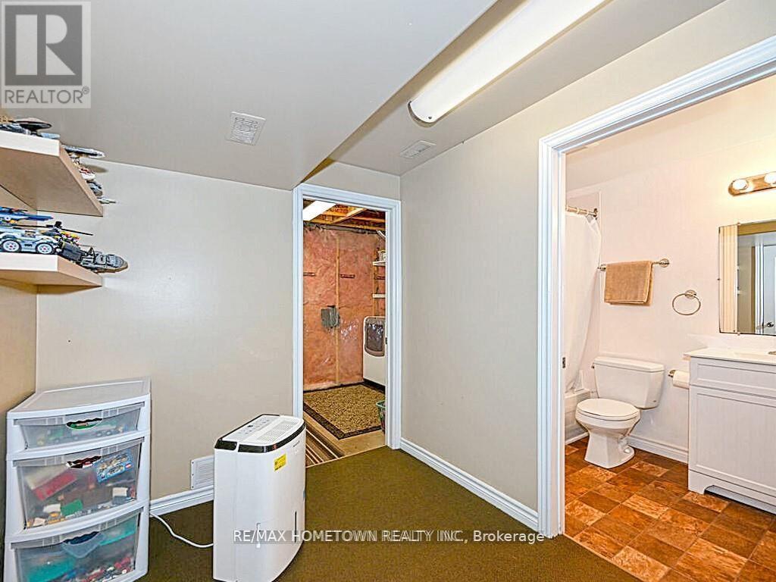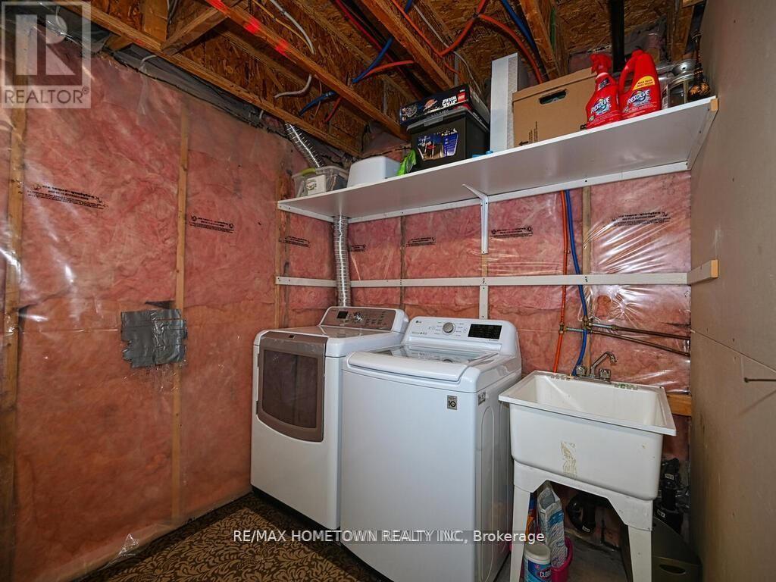5 Bedroom
3 Bathroom
1,100 - 1,500 ft2
Fireplace
Central Air Conditioning
Forced Air
$699,900
Spacious 2-Storey Family Home 4+1 Bedrooms, 2.5 Baths, Garage & Fenced Yard This 2,000+ sq.ft. home checks all the boxes space, comfort, functionality, and room to grow. With 4+1 bedrooms, 2.5 bathrooms, an attached single-car garage, and a fully fenced backyard, it's perfect for a busy family or anyone who loves to entertain. Main Floor Highlights: Step into a bright, welcoming foyer that opens into a spacious living room with a cozy gas fireplace. The open-concept layout flows into a large dining room, ideal for hosting family gatherings or entertaining friends. Patio doors lead to an oversized deck complete with a gazebo great for summer BBQs and outdoor relaxation. Functional kitchen with plenty of cupboards, generous counter space, pantry, and a central island perfect for meals, homework, or crafts. Mudroom-style access from the kitchen to the garage, plus a convenient coat closet. Upstairs: The primary bedroom is your private retreat, featuring a large custom walk-in closet and access to an updated full bathroom with washer/dryer hookups. Three additional good-sized bedrooms complete this level, offering flexibility for family, guests, or home offices. Lower Level: Finished family room a great hangout space for kids or movie nights. Fifth bedroom or home office, full 4-piece bathroom, and a utility/storage room. Extras: Attached single-car garage. Fully fenced backyard Oversized deck with included gazebo Lots of storage throughout This home has the space you need and the layout you want move-in ready and waiting for its next chapter. (id:28469)
Property Details
|
MLS® Number
|
X11904005 |
|
Property Type
|
Single Family |
|
Community Name
|
810 - Brockville |
|
Amenities Near By
|
Public Transit, Park |
|
Easement
|
Unknown |
|
Parking Space Total
|
3 |
|
Structure
|
Deck |
Building
|
Bathroom Total
|
3 |
|
Bedrooms Above Ground
|
4 |
|
Bedrooms Below Ground
|
1 |
|
Bedrooms Total
|
5 |
|
Age
|
16 To 30 Years |
|
Amenities
|
Fireplace(s) |
|
Appliances
|
Water Heater, Dishwasher, Hood Fan, Stove, Window Coverings, Refrigerator |
|
Basement Development
|
Finished |
|
Basement Type
|
Full (finished) |
|
Construction Style Attachment
|
Detached |
|
Cooling Type
|
Central Air Conditioning |
|
Exterior Finish
|
Brick, Vinyl Siding |
|
Fireplace Present
|
Yes |
|
Fireplace Total
|
1 |
|
Foundation Type
|
Concrete |
|
Half Bath Total
|
1 |
|
Heating Fuel
|
Natural Gas |
|
Heating Type
|
Forced Air |
|
Stories Total
|
2 |
|
Size Interior
|
1,100 - 1,500 Ft2 |
|
Type
|
House |
|
Utility Water
|
Municipal Water |
Parking
Land
|
Acreage
|
No |
|
Fence Type
|
Fenced Yard |
|
Land Amenities
|
Public Transit, Park |
|
Sewer
|
Sanitary Sewer |
|
Size Depth
|
107 Ft ,6 In |
|
Size Frontage
|
40 Ft |
|
Size Irregular
|
40 X 107.5 Ft |
|
Size Total Text
|
40 X 107.5 Ft |
|
Zoning Description
|
Residential |
Rooms
| Level |
Type |
Length |
Width |
Dimensions |
|
Second Level |
Primary Bedroom |
4.19 m |
4.41 m |
4.19 m x 4.41 m |
|
Second Level |
Other |
2.46 m |
2.87 m |
2.46 m x 2.87 m |
|
Second Level |
Bedroom |
3.17 m |
3.35 m |
3.17 m x 3.35 m |
|
Second Level |
Bedroom |
2.99 m |
4.36 m |
2.99 m x 4.36 m |
|
Second Level |
Bedroom |
3.07 m |
4.41 m |
3.07 m x 4.41 m |
|
Basement |
Bedroom |
3.02 m |
3.07 m |
3.02 m x 3.07 m |
|
Basement |
Family Room |
3.96 m |
5.61 m |
3.96 m x 5.61 m |
|
Basement |
Other |
0.93 m |
2.03 m |
0.93 m x 2.03 m |
|
Basement |
Utility Room |
2.28 m |
4.34 m |
2.28 m x 4.34 m |
|
Main Level |
Living Room |
3.35 m |
4.47 m |
3.35 m x 4.47 m |
|
Main Level |
Dining Room |
5.56 m |
4.34 m |
5.56 m x 4.34 m |
|
Main Level |
Kitchen |
3.75 m |
3.81 m |
3.75 m x 3.81 m |

