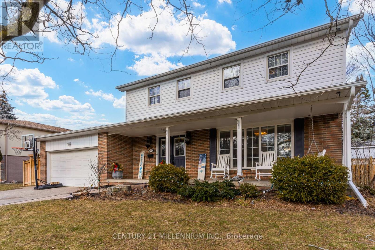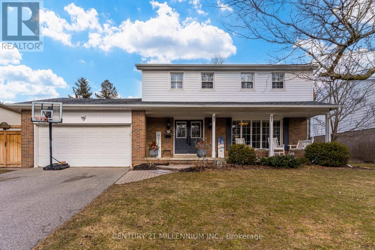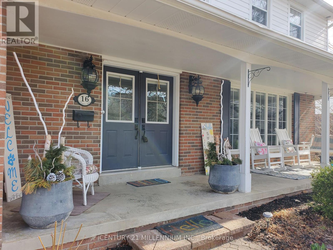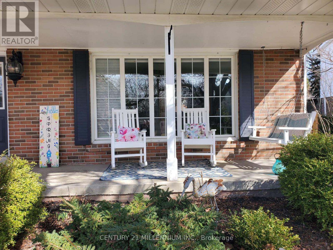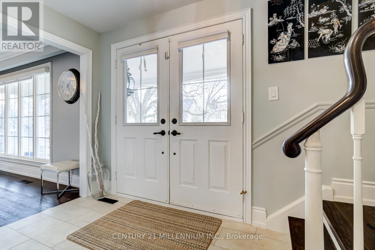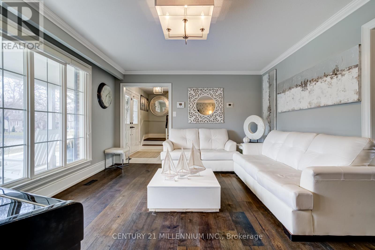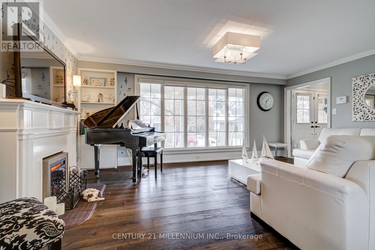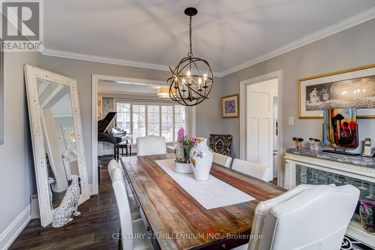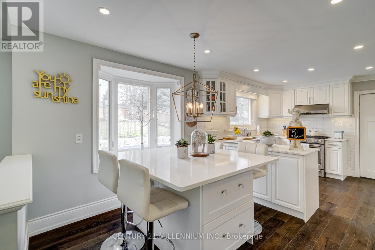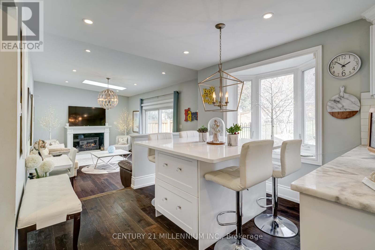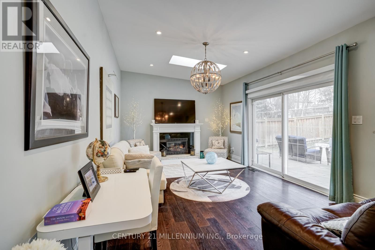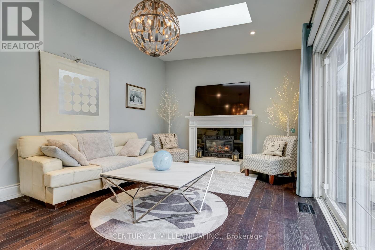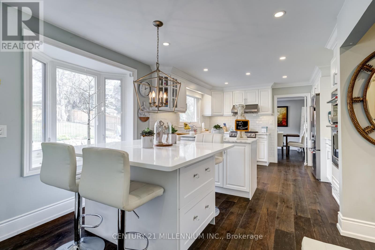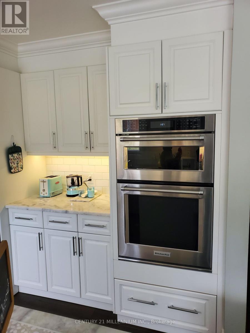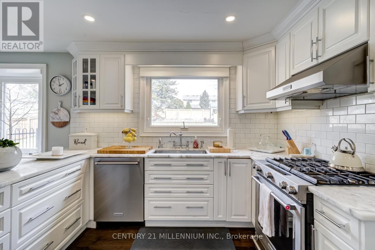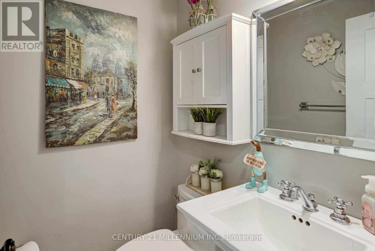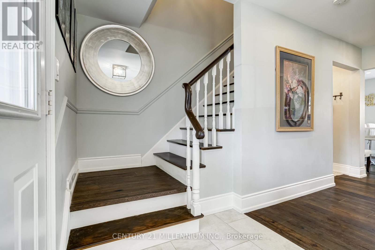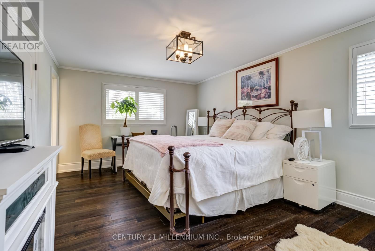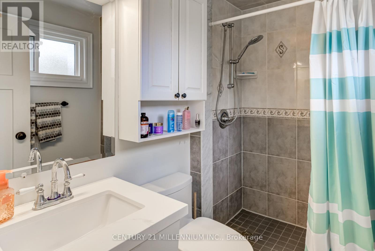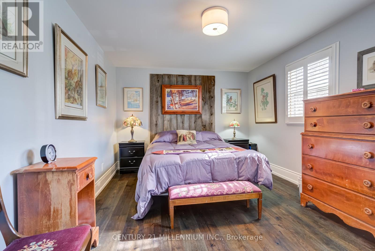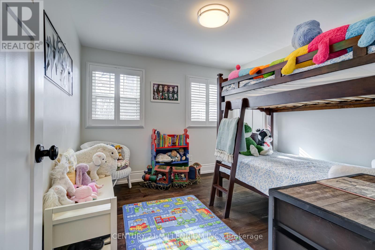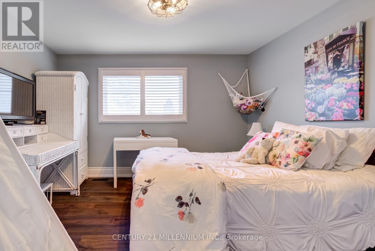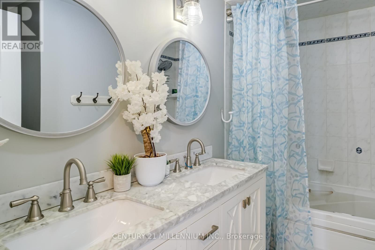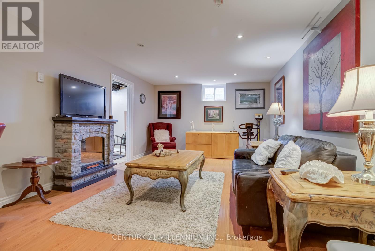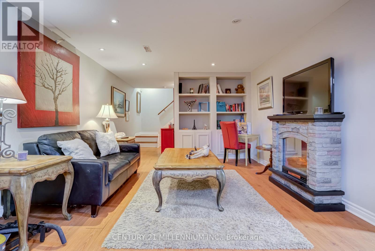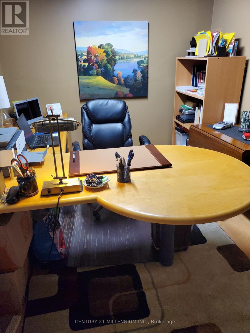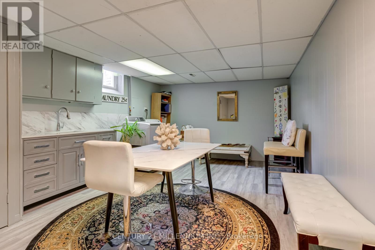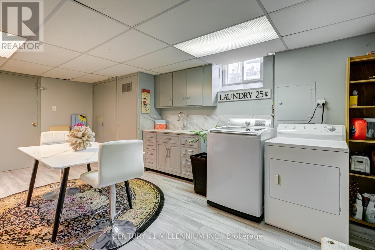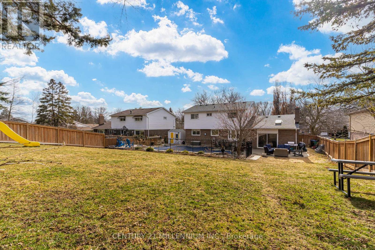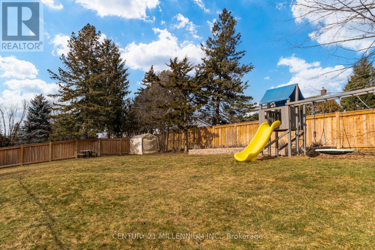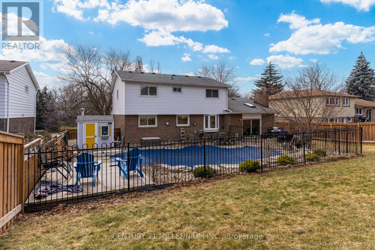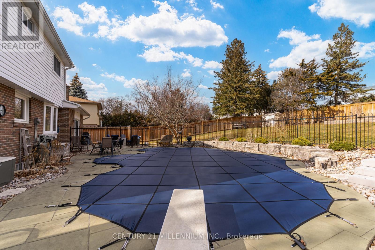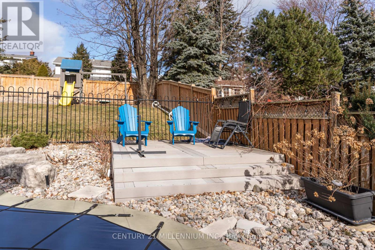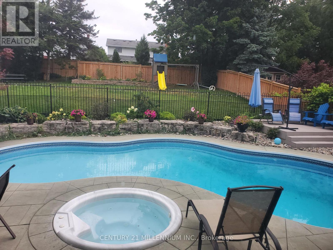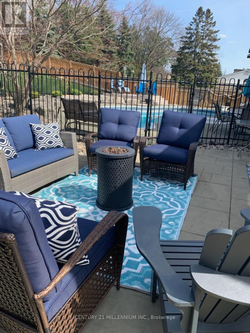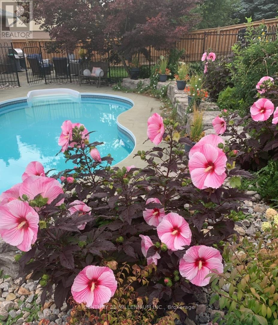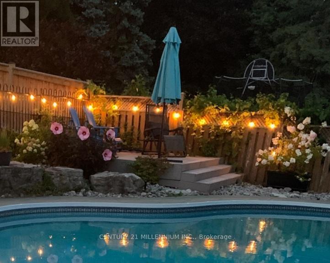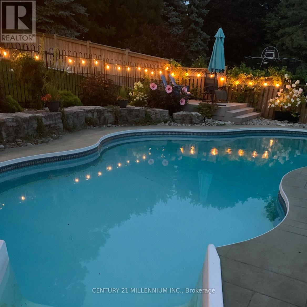4 Bedroom
3 Bathroom
Fireplace
Inground Pool
Central Air Conditioning
Forced Air
$1,474,900
Gorgeous family home renovated throughout in a modern flare in much sought out Ridgehill Manor. Ideal, open concept,eat-in kitchen with sunken family room design across the back elevation makes it perfect for young families and get together entertaining. Extra wide and deep lot with in ground heated kidney shaped pool, built-in spa, new hardcover and plenty of yard left for children, pets, large groups. Pattern concrete patio, hardscarping wrought iron safety fence around pool. Gourmet style kitchen with ample white cabinetry, center island with breakfast bar w/loads of deep pot drawers, all ""Kitchen Aid"" S/S appliances, including gas stove, convection wall oven, microwave oven, dishwasher, french door refrigerator w/ ice/filtered water, Pot lighting, marble quartz counters. Huge family room w/Cathedral ceiling, skylight, formal gas fireplace, extra wide, etched glass sliding doors. ""L"" Shaped living/dining, electric fireplace, picture window, crown molding, saloon door.Extras:Spacious foyer/coat closet, powder room. Four spacious bedrooms, three piece en-suite, separate shower, double closet, wardrobe. Five piece main bath w/double sinks/jetted tub. All upgraded, espresso finish, hand scraped hardwood flooring. Interior garage door leads directly to lower level Stairwell could easily be separate basement entrance. (id:27910)
Property Details
|
MLS® Number
|
W8213696 |
|
Property Type
|
Single Family |
|
Community Name
|
Brampton South |
|
Amenities Near By
|
Public Transit, Schools |
|
Features
|
Conservation/green Belt |
|
Parking Space Total
|
6 |
|
Pool Type
|
Inground Pool |
Building
|
Bathroom Total
|
3 |
|
Bedrooms Above Ground
|
4 |
|
Bedrooms Total
|
4 |
|
Basement Development
|
Finished |
|
Basement Features
|
Separate Entrance |
|
Basement Type
|
N/a (finished) |
|
Construction Style Attachment
|
Detached |
|
Cooling Type
|
Central Air Conditioning |
|
Exterior Finish
|
Brick, Vinyl Siding |
|
Fireplace Present
|
Yes |
|
Heating Fuel
|
Natural Gas |
|
Heating Type
|
Forced Air |
|
Stories Total
|
2 |
|
Type
|
House |
Parking
Land
|
Acreage
|
No |
|
Land Amenities
|
Public Transit, Schools |
|
Size Irregular
|
76 X 148.52 Ft ; Irreg Lot; Rear: 76.11 Ft, North: 152.5 |
|
Size Total Text
|
76 X 148.52 Ft ; Irreg Lot; Rear: 76.11 Ft, North: 152.5 |
|
Surface Water
|
River/stream |
Rooms
| Level |
Type |
Length |
Width |
Dimensions |
|
Second Level |
Primary Bedroom |
3.4 m |
3.6 m |
3.4 m x 3.6 m |
|
Second Level |
Bedroom 2 |
4.6 m |
3.2 m |
4.6 m x 3.2 m |
|
Second Level |
Bedroom 3 |
3.6 m |
3.6 m |
3.6 m x 3.6 m |
|
Second Level |
Bedroom 4 |
3.3 m |
3 m |
3.3 m x 3 m |
|
Second Level |
Bathroom |
2.8 m |
2.3 m |
2.8 m x 2.3 m |
|
Second Level |
Bathroom |
2.3 m |
1.5 m |
2.3 m x 1.5 m |
|
Basement |
Recreational, Games Room |
6.8 m |
3.9 m |
6.8 m x 3.9 m |
|
Basement |
Office |
3.7 m |
2.7 m |
3.7 m x 2.7 m |
|
Ground Level |
Living Room |
5.5 m |
4 m |
5.5 m x 4 m |
|
Ground Level |
Dining Room |
3.8 m |
3.4 m |
3.8 m x 3.4 m |
|
Ground Level |
Kitchen |
6.2 m |
3.8 m |
6.2 m x 3.8 m |
|
Ground Level |
Family Room |
5.8 m |
3.8 m |
5.8 m x 3.8 m |

