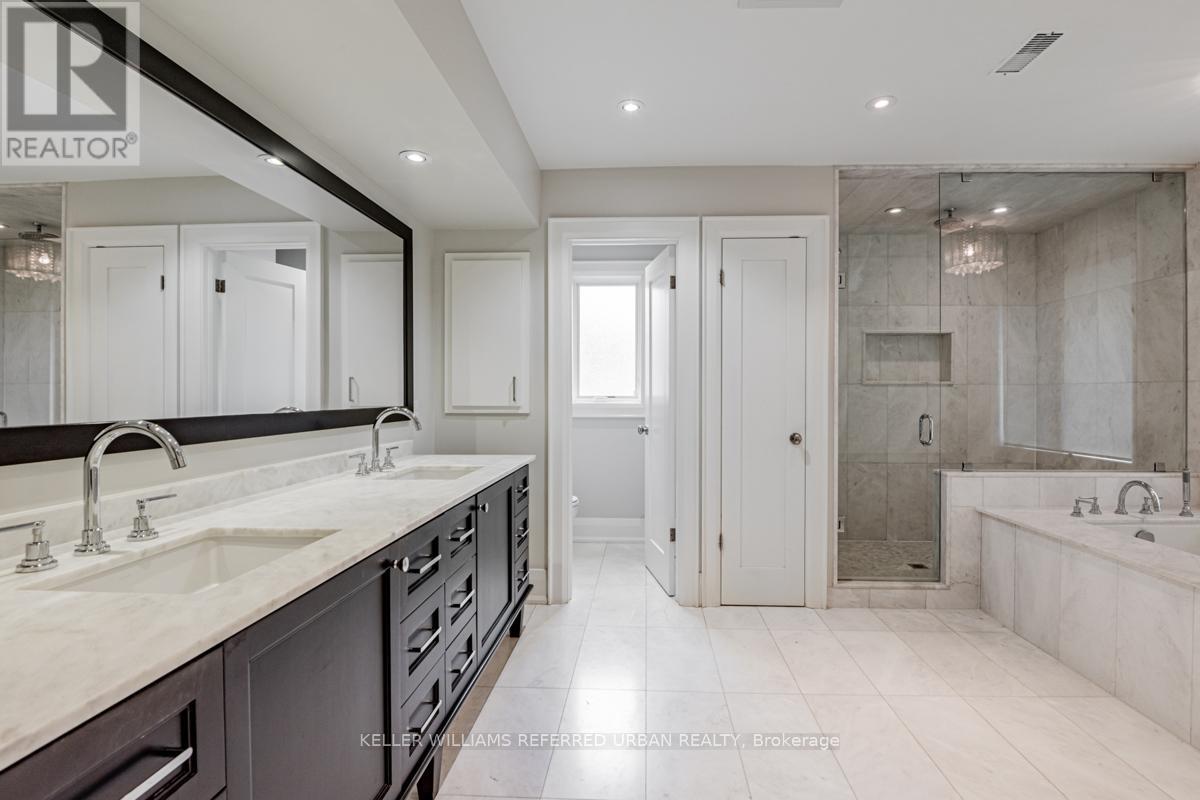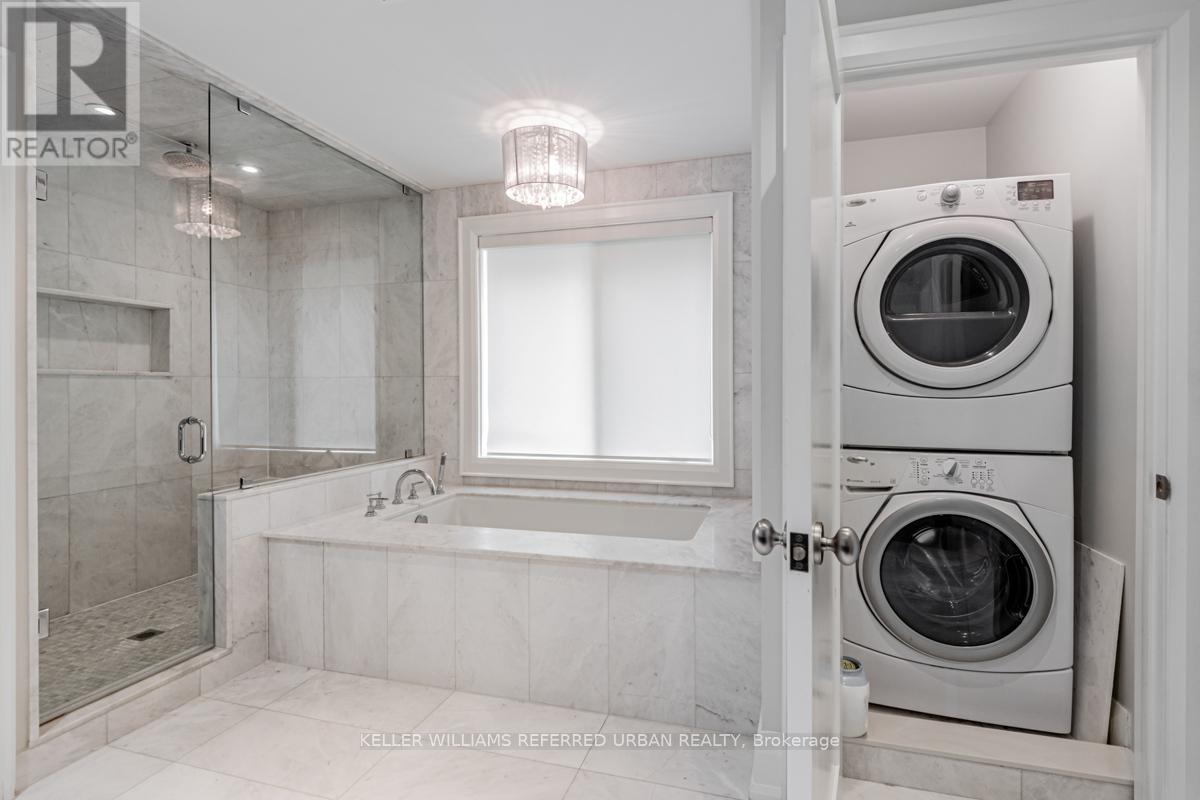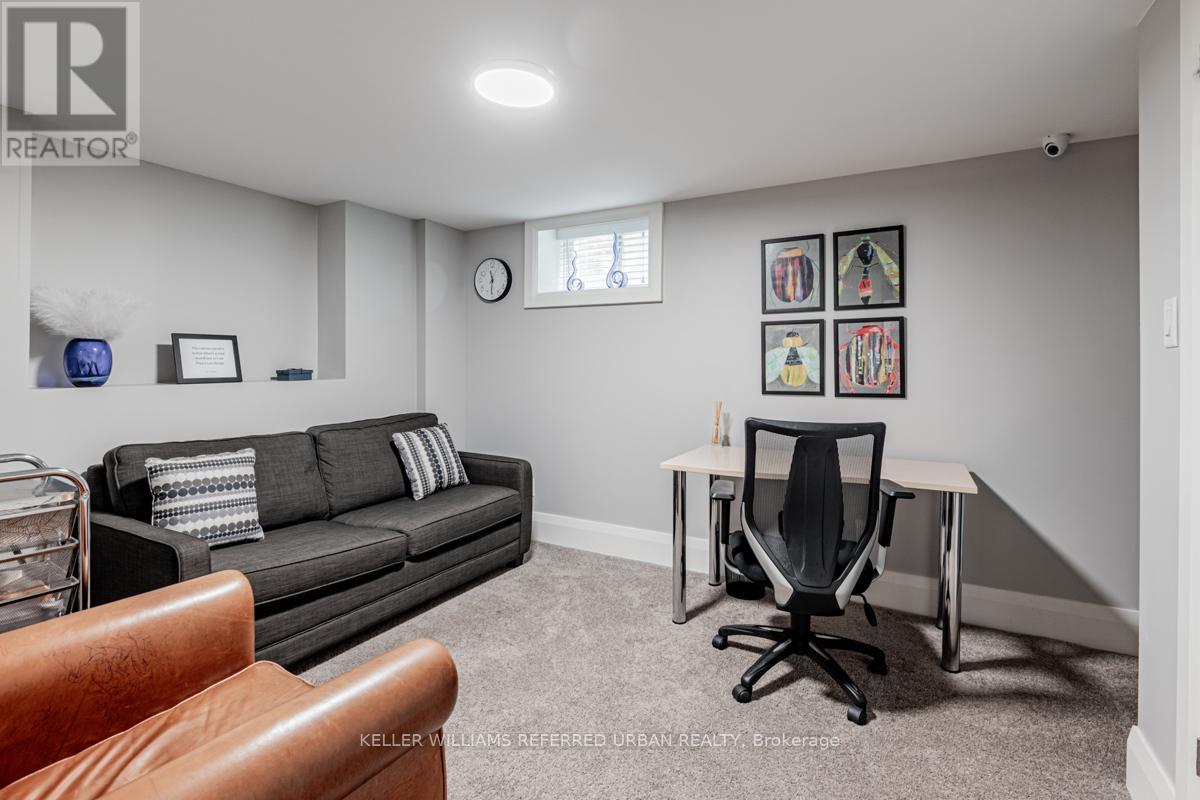8 Bedroom
7 Bathroom
Central Air Conditioning
Forced Air
$3,300,000
Rare opportunity to own a custom-built home on the highly desirable first block of Shelborne Avenue. Solid brick, move-in ready home on a 50x117 foot lot. Spacious principal rooms. Combined living and dining room, flowing nicely into a beautiful family room. Perfect for entertaining! Large eat-in kitchen with walk-out to the back yard deck. 5 bedrooms upstairs, and 2 guest suites in the basement. Main floor study, with built-in bookcases, window bench and an abundance of natural light! On a quiet street, and with top-notch schools and amenities just a stone's throw away, this home offers the perfect blend of tranquility and convenience. **** EXTRAS **** 2 Kitchen fridges, 2 wall ovens, 1 stove top, 2 microwaves, 1 gas ranger, 2 washers, all window coverings and light fixtures. (id:27910)
Property Details
|
MLS® Number
|
C9365090 |
|
Property Type
|
Single Family |
|
Community Name
|
Englemount-Lawrence |
|
AmenitiesNearBy
|
Park, Place Of Worship, Public Transit, Schools |
|
CommunityFeatures
|
Community Centre |
|
ParkingSpaceTotal
|
3 |
Building
|
BathroomTotal
|
7 |
|
BedroomsAboveGround
|
5 |
|
BedroomsBelowGround
|
3 |
|
BedroomsTotal
|
8 |
|
BasementDevelopment
|
Finished |
|
BasementFeatures
|
Walk Out |
|
BasementType
|
N/a (finished) |
|
ConstructionStyleAttachment
|
Detached |
|
CoolingType
|
Central Air Conditioning |
|
ExteriorFinish
|
Brick |
|
FlooringType
|
Tile, Hardwood |
|
FoundationType
|
Block |
|
HalfBathTotal
|
2 |
|
HeatingFuel
|
Natural Gas |
|
HeatingType
|
Forced Air |
|
StoriesTotal
|
2 |
|
Type
|
House |
|
UtilityWater
|
Municipal Water |
Parking
Land
|
Acreage
|
No |
|
LandAmenities
|
Park, Place Of Worship, Public Transit, Schools |
|
Sewer
|
Sanitary Sewer |
|
SizeDepth
|
117 Ft |
|
SizeFrontage
|
50 Ft |
|
SizeIrregular
|
50 X 117 Ft |
|
SizeTotalText
|
50 X 117 Ft |
Rooms
| Level |
Type |
Length |
Width |
Dimensions |
|
Second Level |
Bedroom |
5.72 m |
4.88 m |
5.72 m x 4.88 m |
|
Second Level |
Bedroom 2 |
4.06 m |
4.37 m |
4.06 m x 4.37 m |
|
Second Level |
Bedroom 3 |
3.66 m |
4.37 m |
3.66 m x 4.37 m |
|
Second Level |
Bedroom 4 |
3.66 m |
4.37 m |
3.66 m x 4.37 m |
|
Second Level |
Bedroom 5 |
4.53 m |
2.9 m |
4.53 m x 2.9 m |
|
Basement |
Bedroom |
3.18 m |
3.66 m |
3.18 m x 3.66 m |
|
Basement |
Laundry Room |
3.71 m |
2.74 m |
3.71 m x 2.74 m |
|
Basement |
Recreational, Games Room |
5.18 m |
4.19 m |
5.18 m x 4.19 m |
|
Ground Level |
Living Room |
8.48 m |
3.28 m |
8.48 m x 3.28 m |
|
Ground Level |
Kitchen |
10.32 m |
12.75 m |
10.32 m x 12.75 m |
|
Ground Level |
Office |
3.66 m |
3.18 m |
3.66 m x 3.18 m |
|
Ground Level |
Family Room |
5.44 m |
4.83 m |
5.44 m x 4.83 m |



























