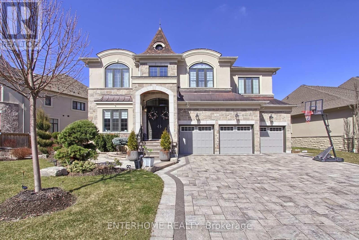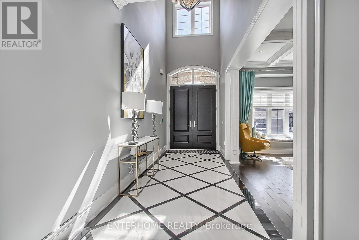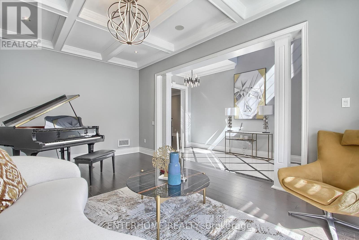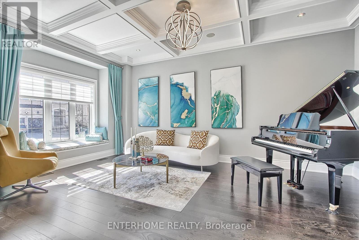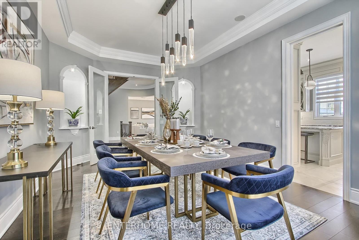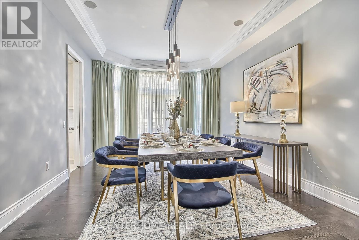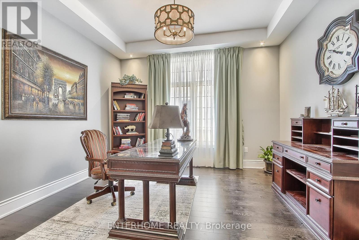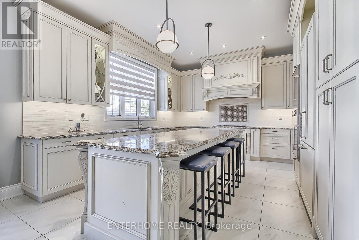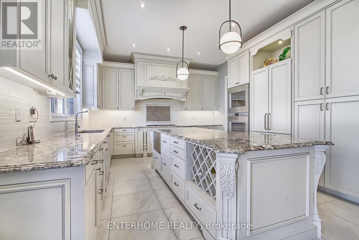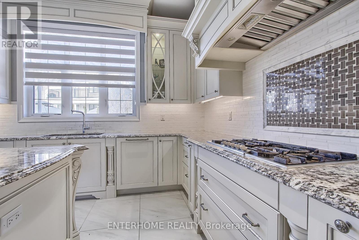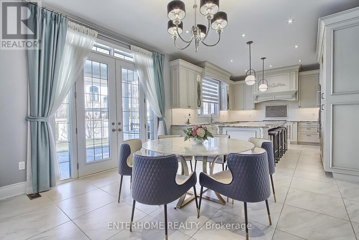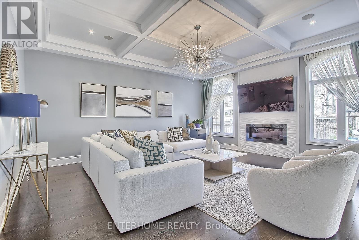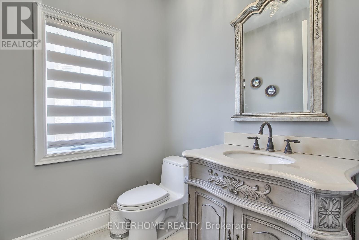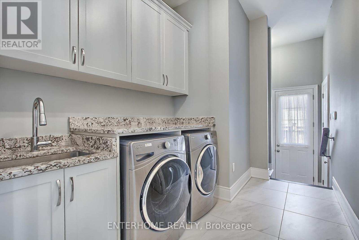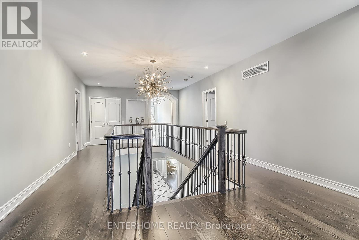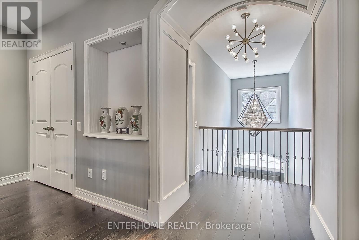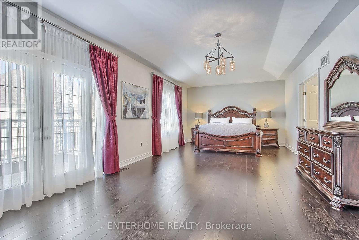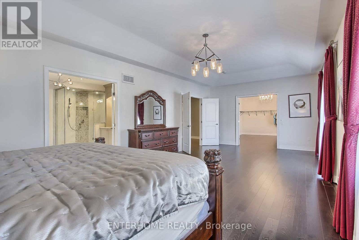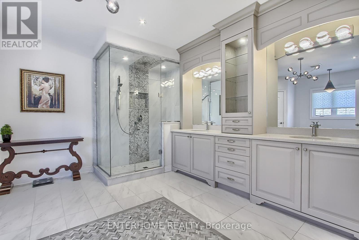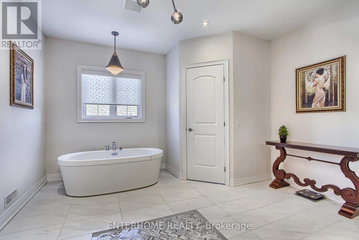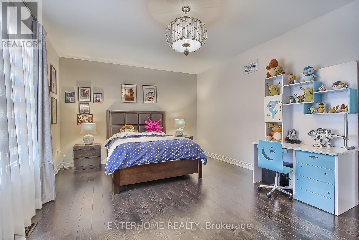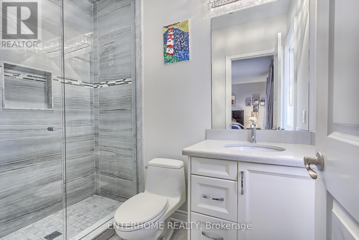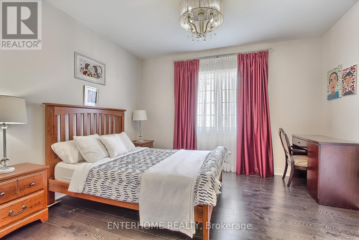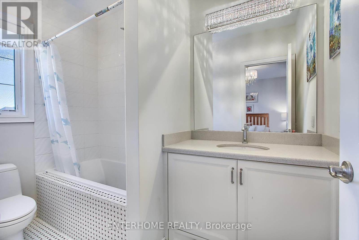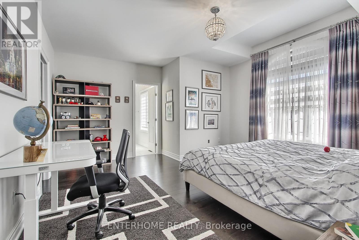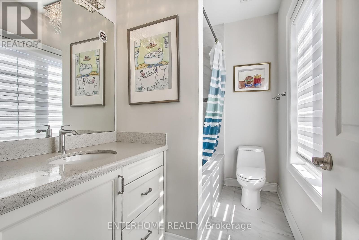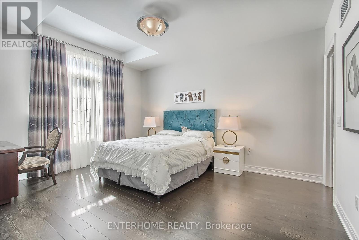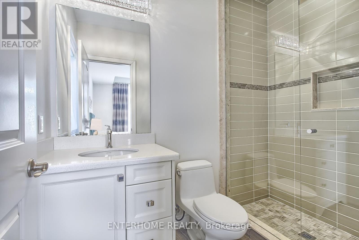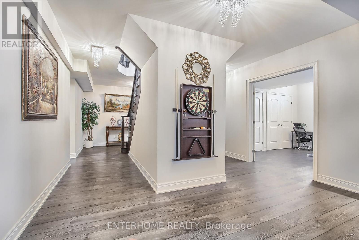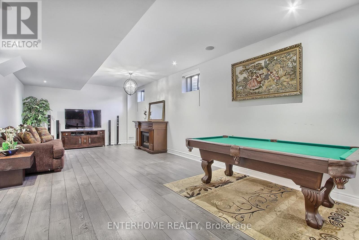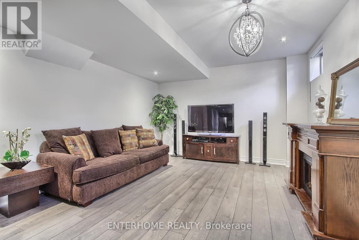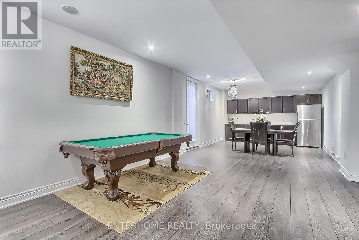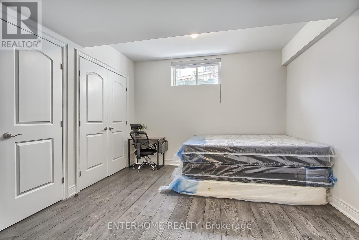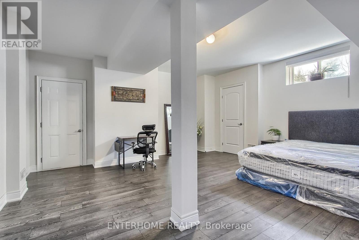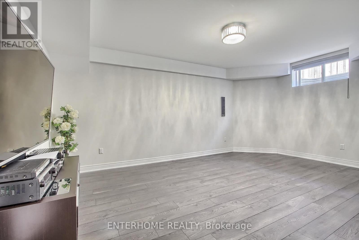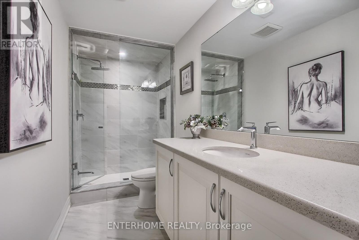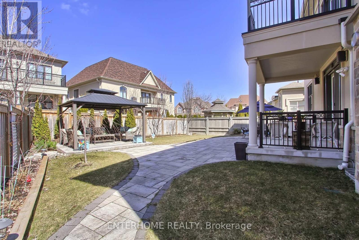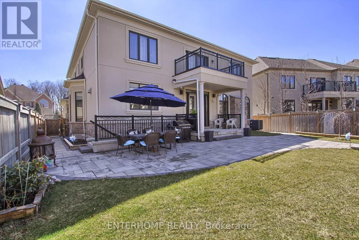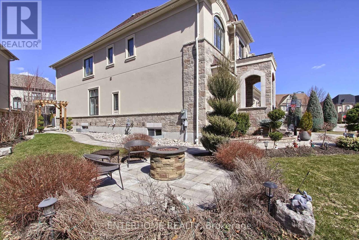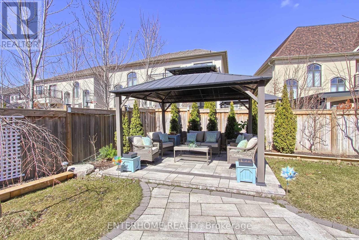7 Bedroom
7 Bathroom
Fireplace
Central Air Conditioning
Forced Air
$3,999,900
Spectacular Custom Finished Mansion On Premium Irreg Lot In The Enclave Of Upper Thornhill Estates. Exquisite Finishes & Luxury. 10'Smooth Ceil M Flr & 9' On 2nd & Bsmt. Custom Gourmet Kitchen W Centr. Island, B/I Appl w W/O to Interlock patio w manicured Gardens. Custom Main Fl Laundry w serv Stairs, Entr to Yard & Garage. Upgr Stairc., Sound Insulated between Main Flr and Bsmnt. Huge M. BR w Sitting area & Luxury custom Ensuite w Heated Flr. 5 Brms with w/i Closets and Upgr Ensuites, Toto toilets. Fin W/Up Bsmnt w Extra Kitchen, Media rm w B/I Speakers & 2 Brms. Ext Interlock Drivew, Side and Back Patio **** EXTRAS **** M. Fl B/I Gaggenau: Fridge, 2 Ovens, Dishwasher, Gas Cooktop, Custom B/I Hood; Bsmnt Kitchen St. St. Fridge. Speakers, Upgr. Chandeliers, B/I Speakers, Upgr. Elfs, Pot Lights, Cust Blinds,Cac, Cvac, 3 Gdo. Sec Cameras, Sprinkl Syst, Gazebo (id:27910)
Property Details
|
MLS® Number
|
N8182558 |
|
Property Type
|
Single Family |
|
Community Name
|
Patterson |
|
Parking Space Total
|
9 |
Building
|
Bathroom Total
|
7 |
|
Bedrooms Above Ground
|
5 |
|
Bedrooms Below Ground
|
2 |
|
Bedrooms Total
|
7 |
|
Basement Development
|
Finished |
|
Basement Features
|
Walk-up |
|
Basement Type
|
N/a (finished) |
|
Construction Style Attachment
|
Detached |
|
Cooling Type
|
Central Air Conditioning |
|
Exterior Finish
|
Stone, Stucco |
|
Fireplace Present
|
Yes |
|
Heating Fuel
|
Natural Gas |
|
Heating Type
|
Forced Air |
|
Stories Total
|
2 |
|
Type
|
House |
Parking
Land
|
Acreage
|
No |
|
Size Irregular
|
93.4 X 133.71 Ft ; 133.71 Ft X 44.80 Ft X 124.47 Ft X 17 |
|
Size Total Text
|
93.4 X 133.71 Ft ; 133.71 Ft X 44.80 Ft X 124.47 Ft X 17 |
Rooms
| Level |
Type |
Length |
Width |
Dimensions |
|
Second Level |
Primary Bedroom |
8.53 m |
4.27 m |
8.53 m x 4.27 m |
|
Second Level |
Bedroom 2 |
3.66 m |
4 m |
3.66 m x 4 m |
|
Second Level |
Bedroom 3 |
4.9 m |
4.62 m |
4.9 m x 4.62 m |
|
Second Level |
Bedroom 4 |
4.62 m |
3.81 m |
4.62 m x 3.81 m |
|
Second Level |
Bedroom 5 |
4.62 m |
3.81 m |
4.62 m x 3.81 m |
|
Basement |
Recreational, Games Room |
13.5 m |
6 m |
13.5 m x 6 m |
|
Main Level |
Living Room |
5.8 m |
3.66 m |
5.8 m x 3.66 m |
|
Main Level |
Dining Room |
5.8 m |
4.12 m |
5.8 m x 4.12 m |
|
Main Level |
Office |
3.96 m |
3.96 m |
3.96 m x 3.96 m |
|
Main Level |
Family Room |
5.8 m |
5.2 m |
5.8 m x 5.2 m |
|
Main Level |
Kitchen |
4.52 m |
4.26 m |
4.52 m x 4.26 m |
|
Main Level |
Eating Area |
4.27 m |
3.96 m |
4.27 m x 3.96 m |

