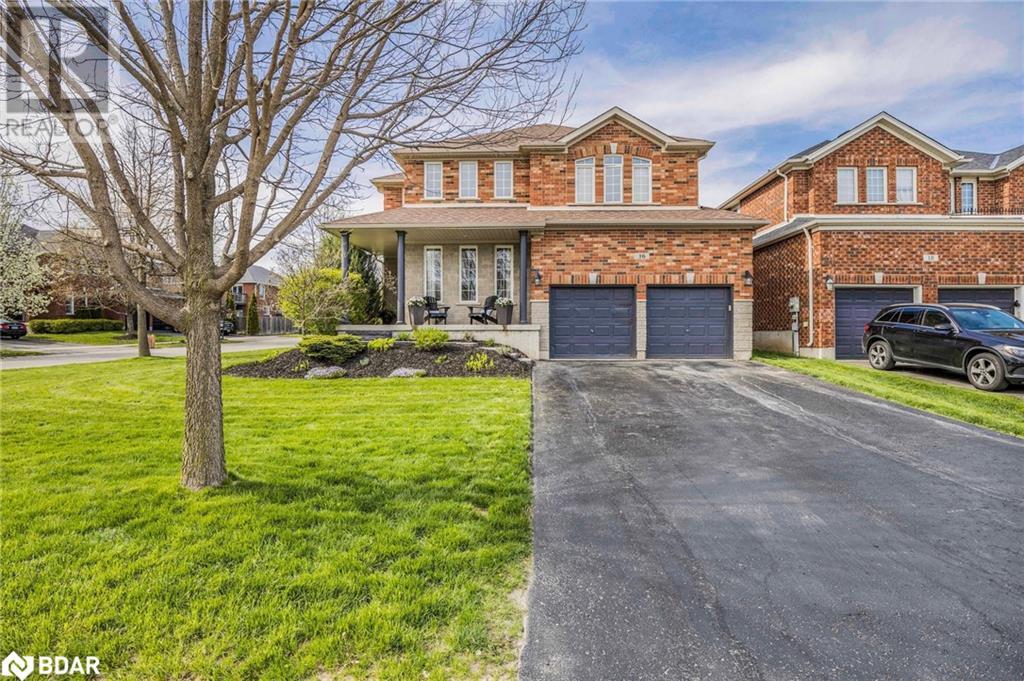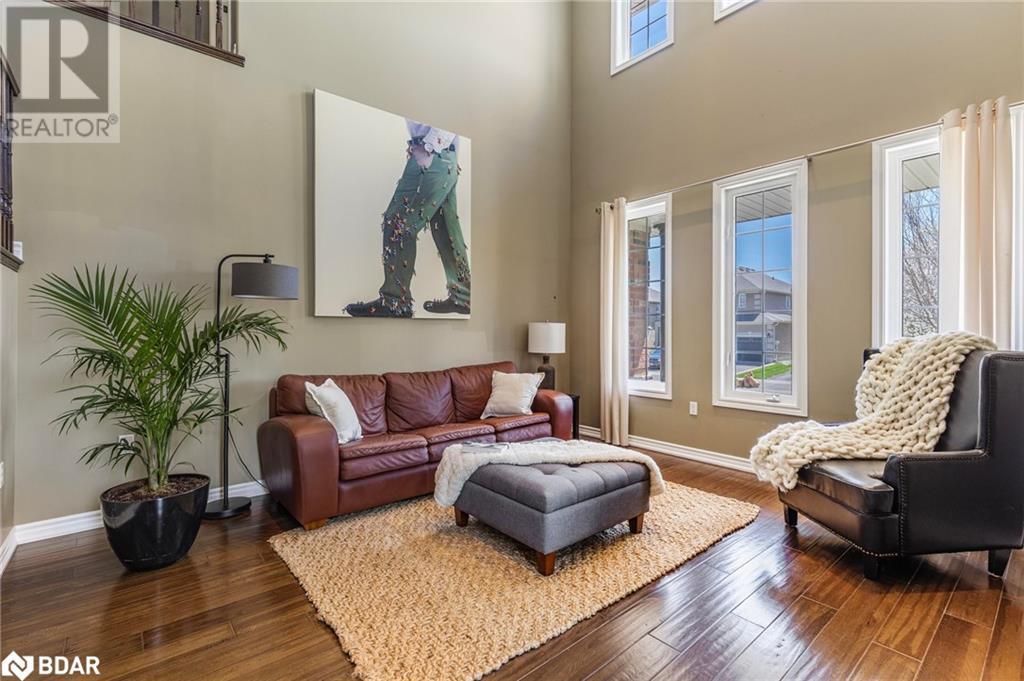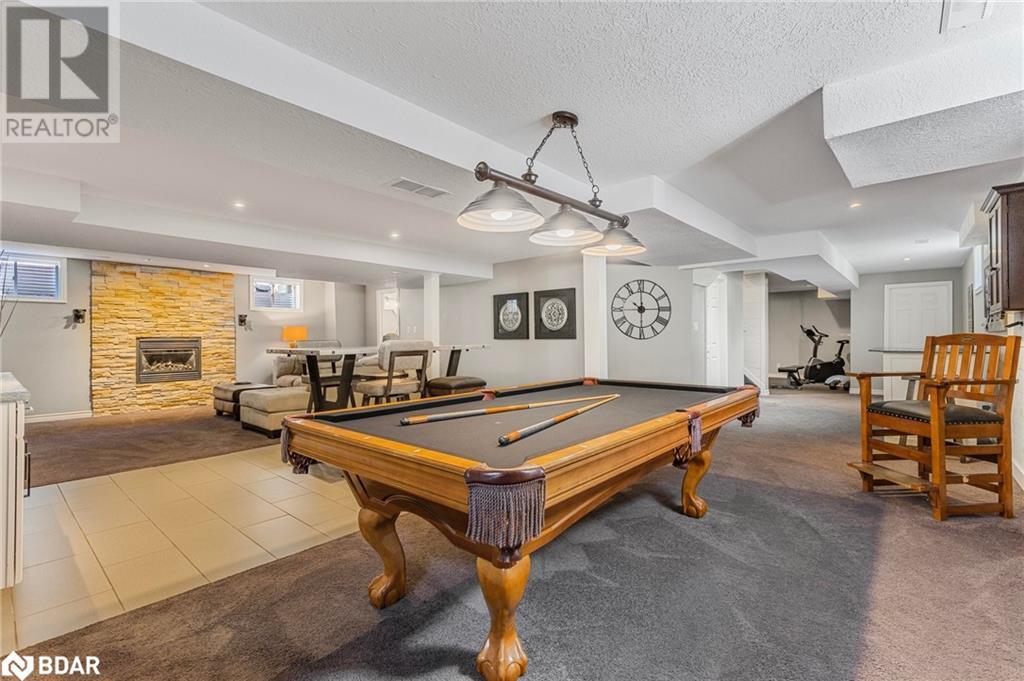4 Bedroom
4 Bathroom
4578 sqft
2 Level
Fireplace
Central Air Conditioning
Forced Air
Landscaped
$1,179,900
Welcome to 16 Spencer Dr in southeast Barrie - this might just be your dream home with over 4,000 sq.ft. of finished living space, four bedrooms, and four bathrooms. Situated in a family-centric neighborhood that includes a ton of green space, hiking trails and a short walk to a super-sized sports park, and is walking distance to elementary and high schools. From the moment you enter you'll appreciate the stunning architectural design, details and finishes that set this home apart. Family-sized kitchen offers room to prep and entertain. Incredible main floor family room features hardwood floors, crown molding, shiplap feature wall, gas fireplace, and an oversized window for plenty of natural light. Main floor is rounded out by a built-in workstation, main floor laundry / mud room with easy access to backyard or inside entry to garage. Spacious feel of this home continues to the upper level where we have four generous-sized bedrooms, including primary retreat and beautiful remodeled 4pc bathroom. Full, finished lower level with designated home gym area, convenience of 2pc guest bath, and an abundance of recreation space for family game night or for entertaining. Cozy gas fireplace for movie night on a cool evening. This neighbourhood is ideal for a busy household - easy access to two soccer pitches, tennis courts, pickleball courts, basketball courts. Steps to public transit. Minutes to GO Train service and commuter routes north to cottage country or south to the GTA. Shopping, services, restaurants are all incorporated into this neighbourhood making running errands a breeze! Welcome Home (id:27910)
Property Details
|
MLS® Number
|
40585646 |
|
Property Type
|
Single Family |
|
Amenities Near By
|
Beach, Golf Nearby, Hospital, Marina, Park, Place Of Worship, Playground, Public Transit, Schools, Shopping, Ski Area |
|
Community Features
|
Community Centre |
|
Equipment Type
|
Water Heater |
|
Features
|
Conservation/green Belt, Paved Driveway |
|
Parking Space Total
|
6 |
|
Rental Equipment Type
|
Water Heater |
|
Structure
|
Porch |
Building
|
Bathroom Total
|
4 |
|
Bedrooms Above Ground
|
4 |
|
Bedrooms Total
|
4 |
|
Appliances
|
Dishwasher, Dryer, Microwave, Refrigerator, Stove, Washer, Hood Fan |
|
Architectural Style
|
2 Level |
|
Basement Development
|
Finished |
|
Basement Type
|
Full (finished) |
|
Constructed Date
|
2007 |
|
Construction Style Attachment
|
Detached |
|
Cooling Type
|
Central Air Conditioning |
|
Exterior Finish
|
Brick |
|
Fire Protection
|
Smoke Detectors |
|
Fireplace Present
|
Yes |
|
Fireplace Total
|
2 |
|
Foundation Type
|
Poured Concrete |
|
Half Bath Total
|
2 |
|
Heating Fuel
|
Natural Gas |
|
Heating Type
|
Forced Air |
|
Stories Total
|
2 |
|
Size Interior
|
4578 Sqft |
|
Type
|
House |
|
Utility Water
|
Municipal Water |
Parking
Land
|
Access Type
|
Road Access |
|
Acreage
|
No |
|
Fence Type
|
Fence |
|
Land Amenities
|
Beach, Golf Nearby, Hospital, Marina, Park, Place Of Worship, Playground, Public Transit, Schools, Shopping, Ski Area |
|
Landscape Features
|
Landscaped |
|
Sewer
|
Municipal Sewage System |
|
Size Depth
|
112 Ft |
|
Size Frontage
|
61 Ft |
|
Size Irregular
|
0.13 |
|
Size Total
|
0.13 Ac|under 1/2 Acre |
|
Size Total Text
|
0.13 Ac|under 1/2 Acre |
|
Zoning Description
|
R3 |
Rooms
| Level |
Type |
Length |
Width |
Dimensions |
|
Second Level |
4pc Bathroom |
|
|
Measurements not available |
|
Second Level |
Bedroom |
|
|
11'7'' x 12'0'' |
|
Second Level |
Bedroom |
|
|
11'1'' x 12'0'' |
|
Second Level |
Bedroom |
|
|
14'11'' x 11'11'' |
|
Second Level |
Full Bathroom |
|
|
11'0'' x 10'2'' |
|
Second Level |
Primary Bedroom |
|
|
21'7'' x 12'11'' |
|
Lower Level |
2pc Bathroom |
|
|
5'8'' x 5'5'' |
|
Lower Level |
Recreation Room |
|
|
8'9'' x 19'1'' |
|
Lower Level |
Recreation Room |
|
|
12'9'' x 19'1'' |
|
Lower Level |
Recreation Room |
|
|
14'8'' x 10'4'' |
|
Lower Level |
Exercise Room |
|
|
11'4'' x 13'11'' |
|
Main Level |
2pc Bathroom |
|
|
5'7'' x 5'6'' |
|
Main Level |
Mud Room |
|
|
13'2'' x 6'10'' |
|
Main Level |
Dining Room |
|
|
11'6'' x 12'11'' |
|
Main Level |
Family Room |
|
|
12'11'' x 16'11'' |
|
Main Level |
Living Room |
|
|
12'5'' x 14'2'' |
|
Main Level |
Kitchen |
|
|
13'2'' x 11'10'' |
Utilities
|
Cable
|
Available |
|
Electricity
|
Available |
|
Natural Gas
|
Available |
|
Telephone
|
Available |










































