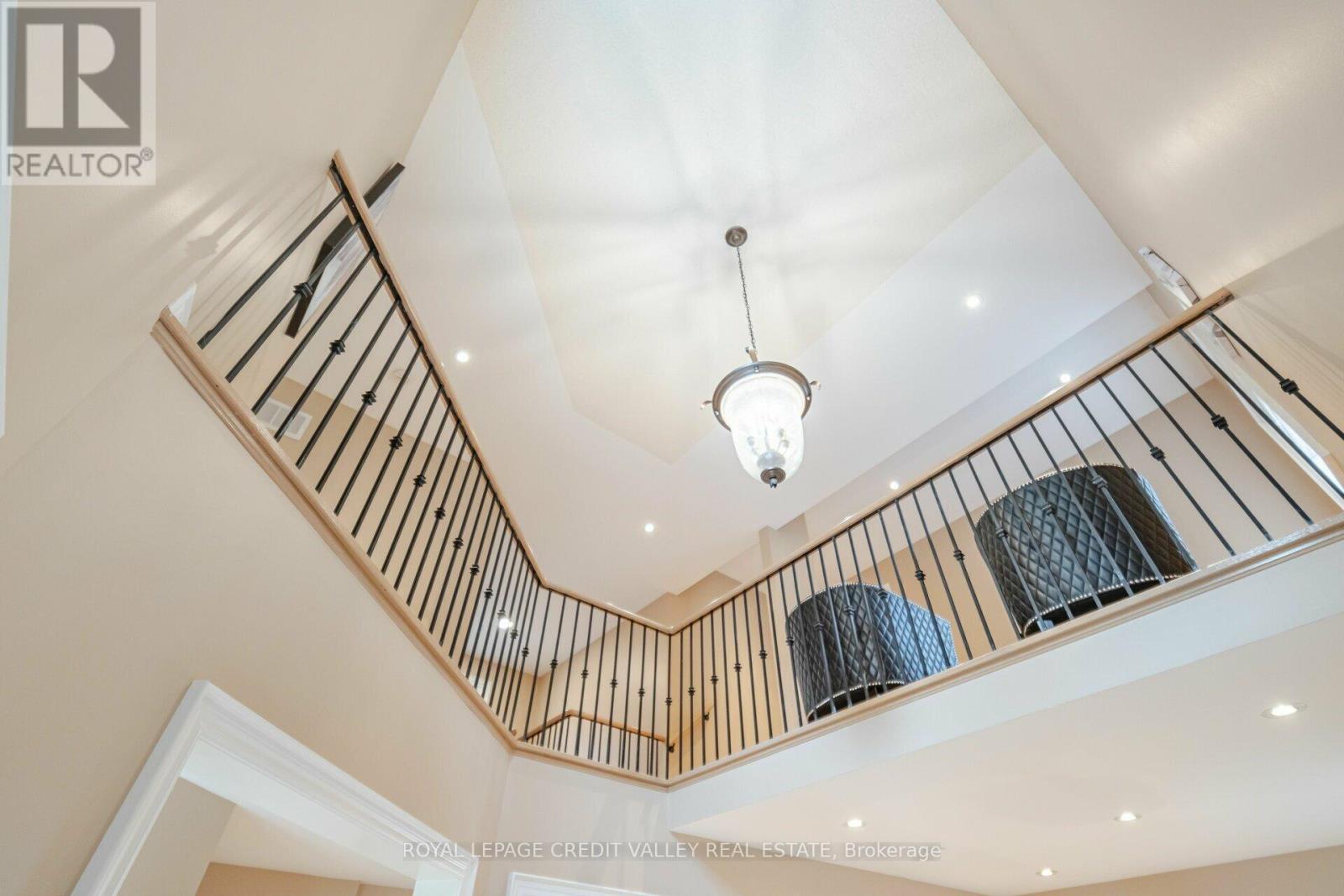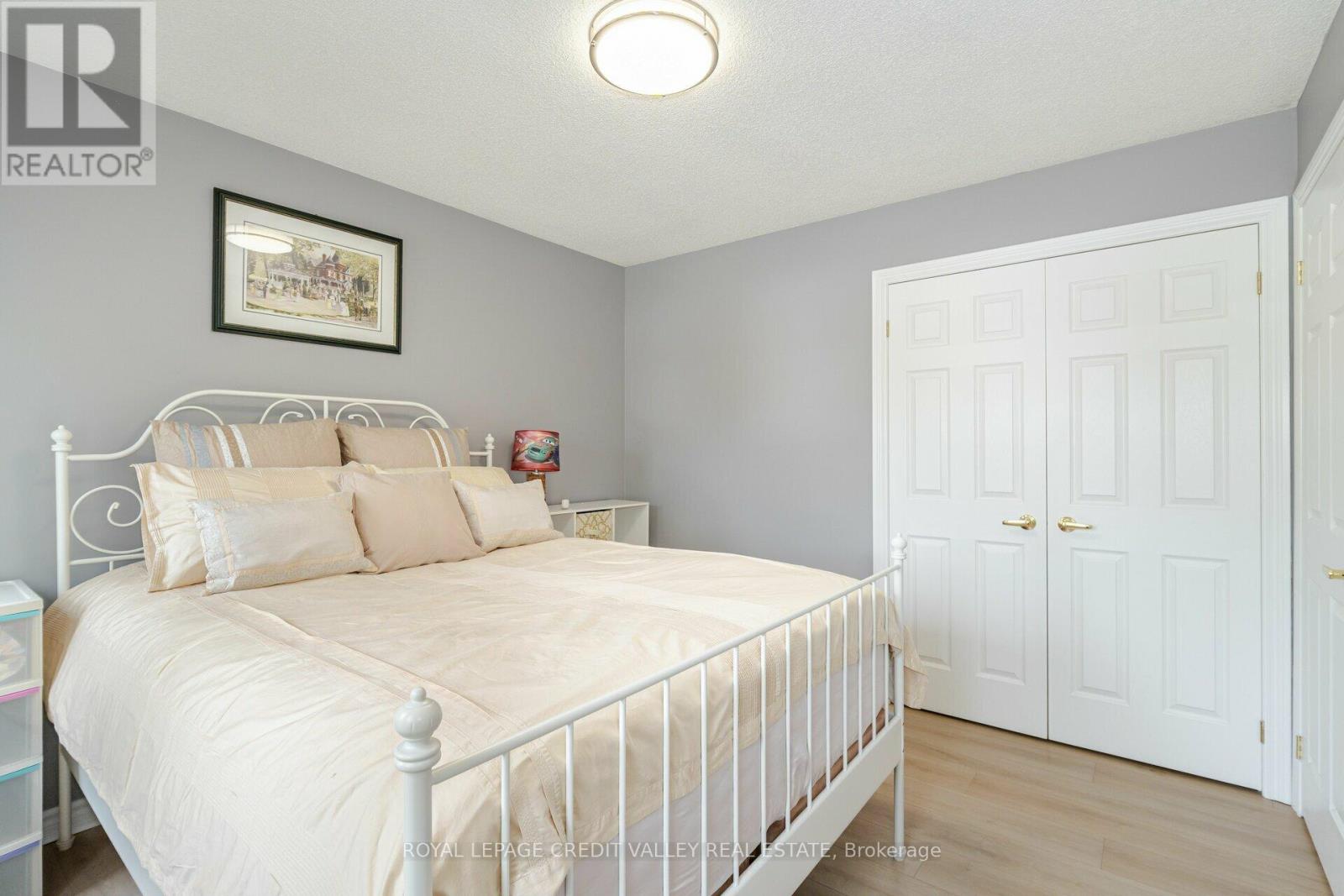6 Bedroom
4 Bathroom
Fireplace
Central Air Conditioning
Heat Pump
$1,225,000
Gorgeous, immaculate detached home on a quiet street. Open-concept Living/Dining room, living room with cathedral ceiling. Eat-in Kitchen has an island, pantry, stainless steel appliances, and W/O to the deck. Sun-filled Family room with 10' ceiling, gas fireplace, and B/I entertainment unit. Double door leads you to a large master bedroom with a walk-in closet with closet organizer and 4Pcs bath with separate shower and oval tub. There are 3 other excellent size bedrooms. 2nd floor Den/sitting room, which was the builder's optional 5th bedroom can be used as an office or study room. Finished basement with a beautiful large Recreation room, 2 bedrooms, 3 pcs bath, storage room, cold room, and laundry room. The main floor laundry room is converted to a mud room, and can easily convert back. The Mudroom has access to a 2-car garage. **** EXTRAS **** Window(2016), wood flrs, oak stairs with runners & iron pickets. Pot lights on main,2nd flr hallway & Den. Front door with designer glass insert,mirror closet doors,custom blinds & California shutters,large windows in basement. Alarm system (id:27910)
Property Details
|
MLS® Number
|
W9004186 |
|
Property Type
|
Single Family |
|
Community Name
|
Snelgrove |
|
Amenities Near By
|
Park, Schools |
|
Parking Space Total
|
4 |
Building
|
Bathroom Total
|
4 |
|
Bedrooms Above Ground
|
4 |
|
Bedrooms Below Ground
|
2 |
|
Bedrooms Total
|
6 |
|
Appliances
|
Dishwasher, Dryer, Refrigerator, Stove, Two Washers, Washer, Water Purifier |
|
Basement Development
|
Finished |
|
Basement Type
|
N/a (finished) |
|
Construction Style Attachment
|
Detached |
|
Cooling Type
|
Central Air Conditioning |
|
Exterior Finish
|
Brick |
|
Fireplace Present
|
Yes |
|
Foundation Type
|
Concrete |
|
Heating Fuel
|
Natural Gas |
|
Heating Type
|
Heat Pump |
|
Stories Total
|
2 |
|
Type
|
House |
|
Utility Water
|
Municipal Water |
Parking
Land
|
Acreage
|
No |
|
Land Amenities
|
Park, Schools |
|
Sewer
|
Sanitary Sewer |
|
Size Irregular
|
35.1 X 100.07 Ft |
|
Size Total Text
|
35.1 X 100.07 Ft |
Rooms
| Level |
Type |
Length |
Width |
Dimensions |
|
Second Level |
Primary Bedroom |
4.85 m |
3.7 m |
4.85 m x 3.7 m |
|
Second Level |
Bedroom 2 |
3.35 m |
3.15 m |
3.35 m x 3.15 m |
|
Second Level |
Bedroom 3 |
3.35 m |
3 m |
3.35 m x 3 m |
|
Second Level |
Bedroom 4 |
3.15 m |
3.05 m |
3.15 m x 3.05 m |
|
Second Level |
Den |
3.35 m |
3.35 m |
3.35 m x 3.35 m |
|
Basement |
Bedroom 5 |
3.68 m |
2.8 m |
3.68 m x 2.8 m |
|
Basement |
Bedroom |
3.48 m |
2.8 m |
3.48 m x 2.8 m |
|
Basement |
Recreational, Games Room |
6 m |
4.5 m |
6 m x 4.5 m |
|
Ground Level |
Living Room |
6 m |
3.35 m |
6 m x 3.35 m |
|
Ground Level |
Dining Room |
6 m |
3.35 m |
6 m x 3.35 m |
|
Ground Level |
Kitchen |
5.9 m |
3 m |
5.9 m x 3 m |
|
Ground Level |
Family Room |
4.4 m |
3.5 m |
4.4 m x 3.5 m |









































