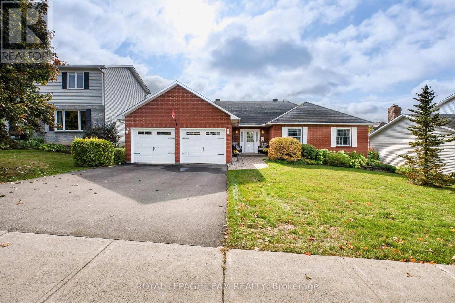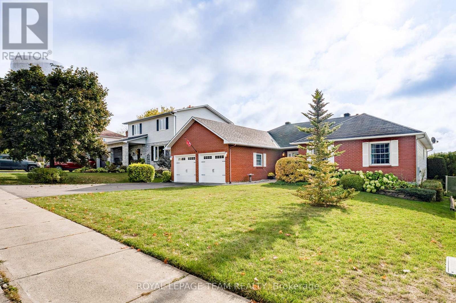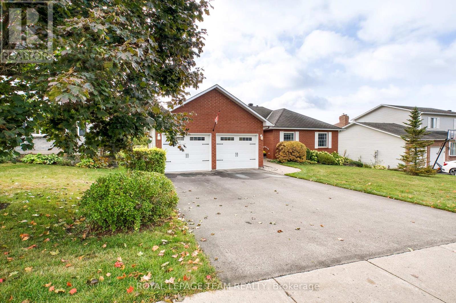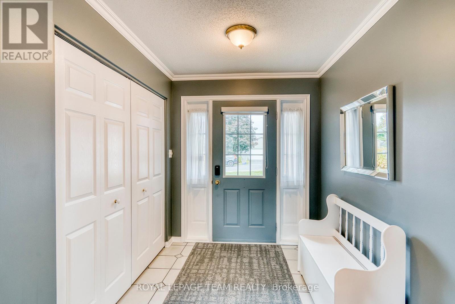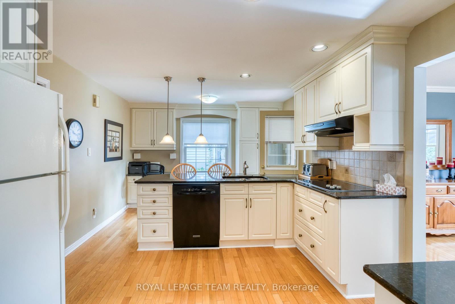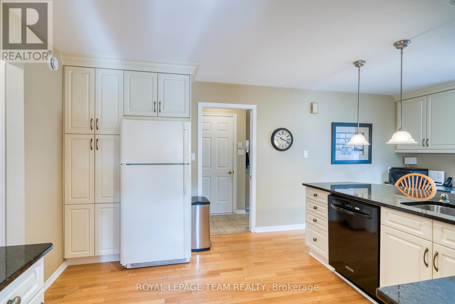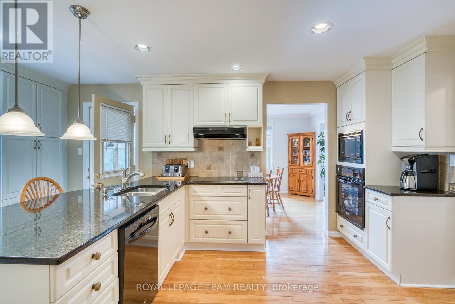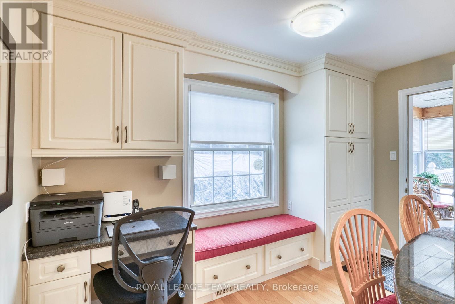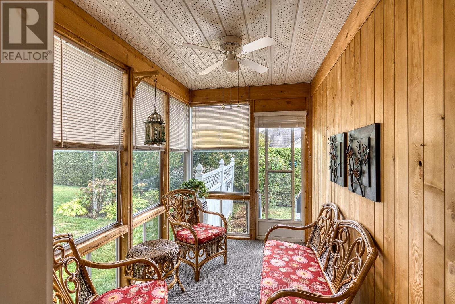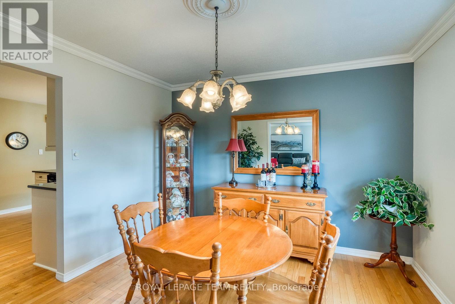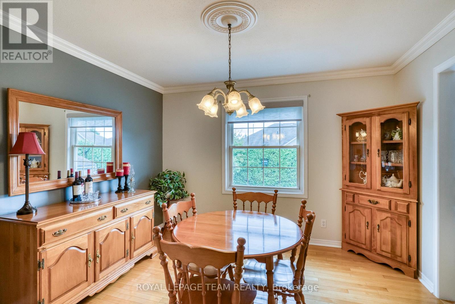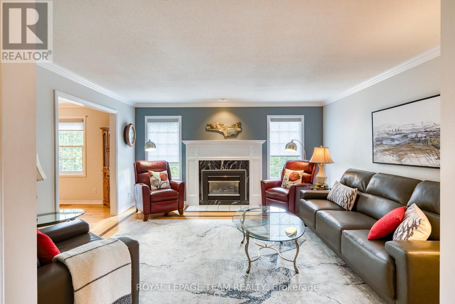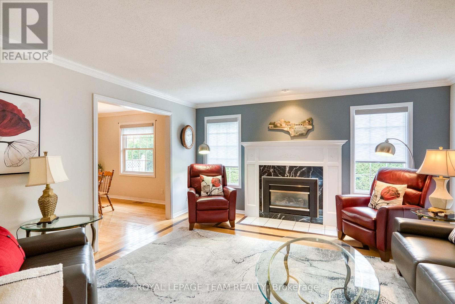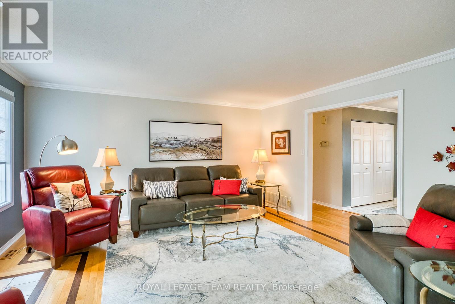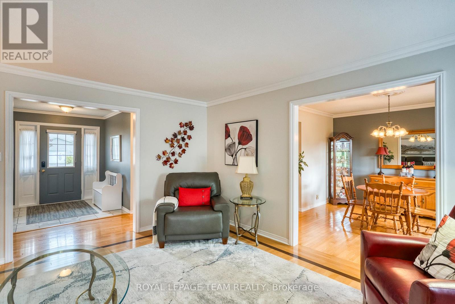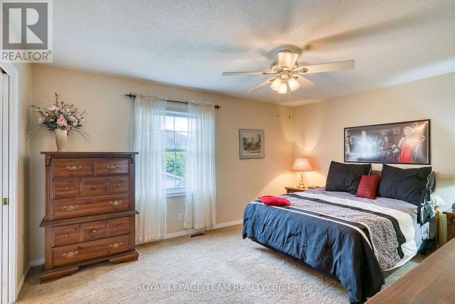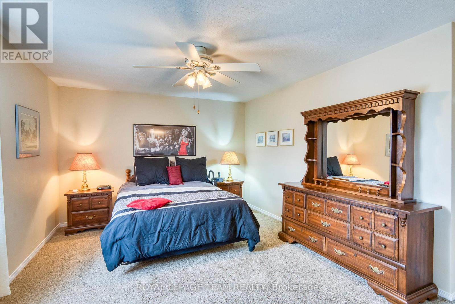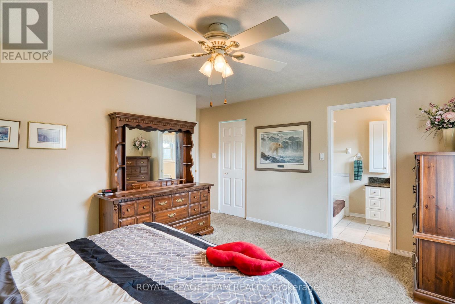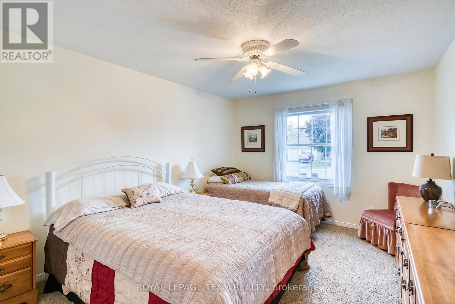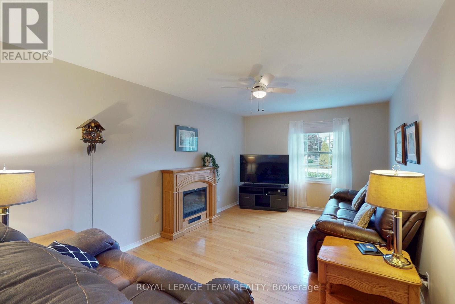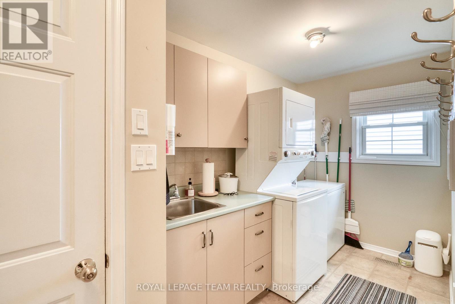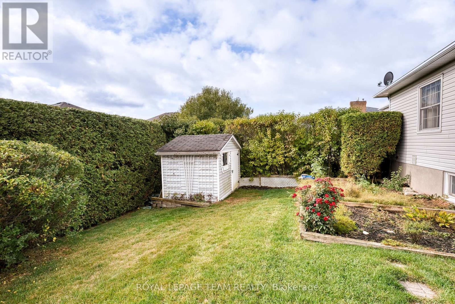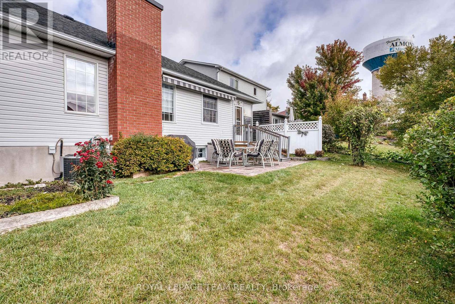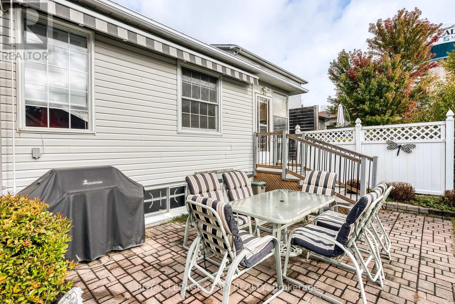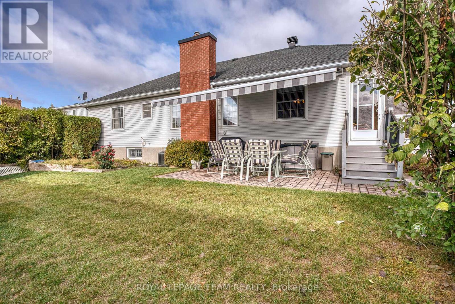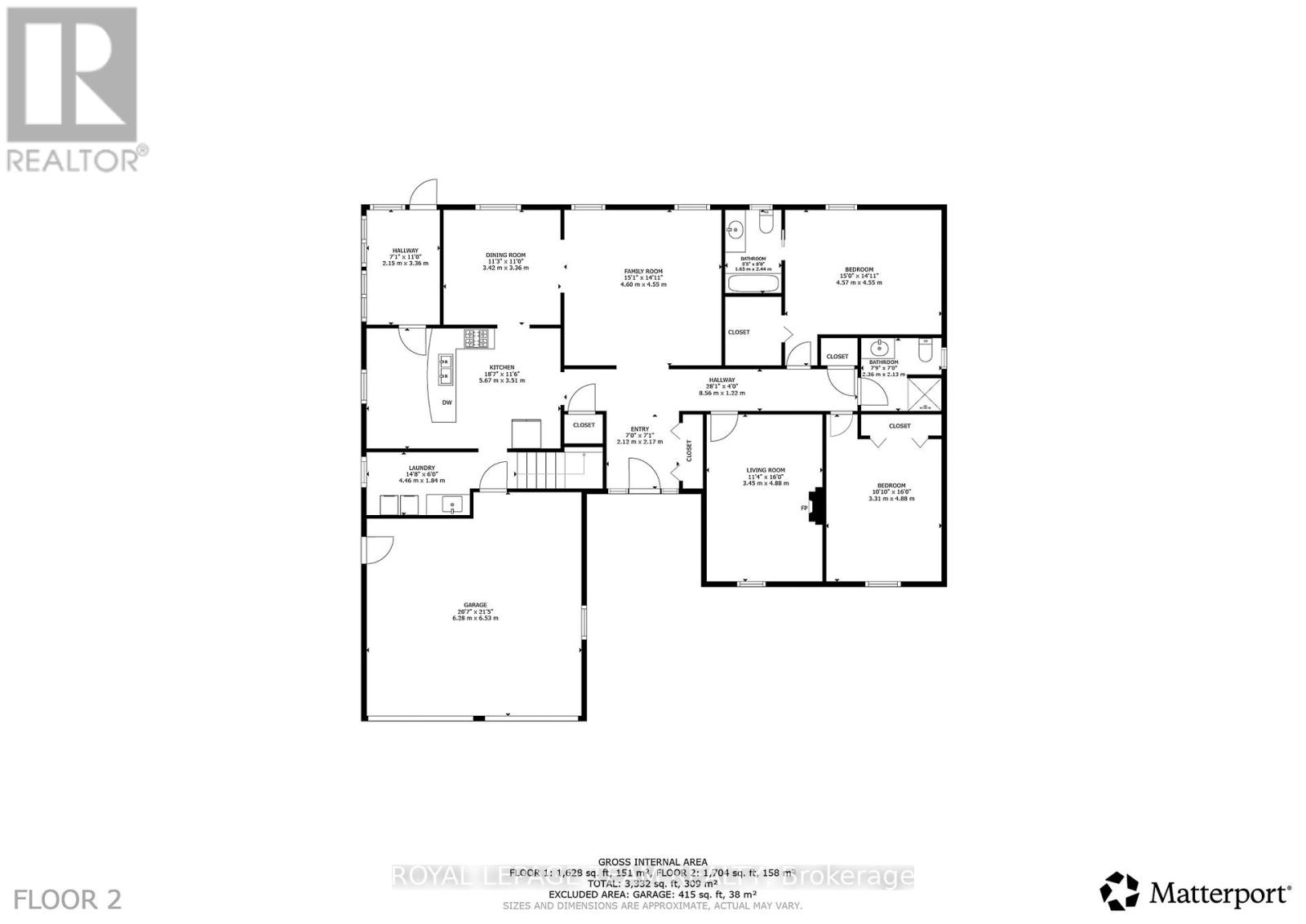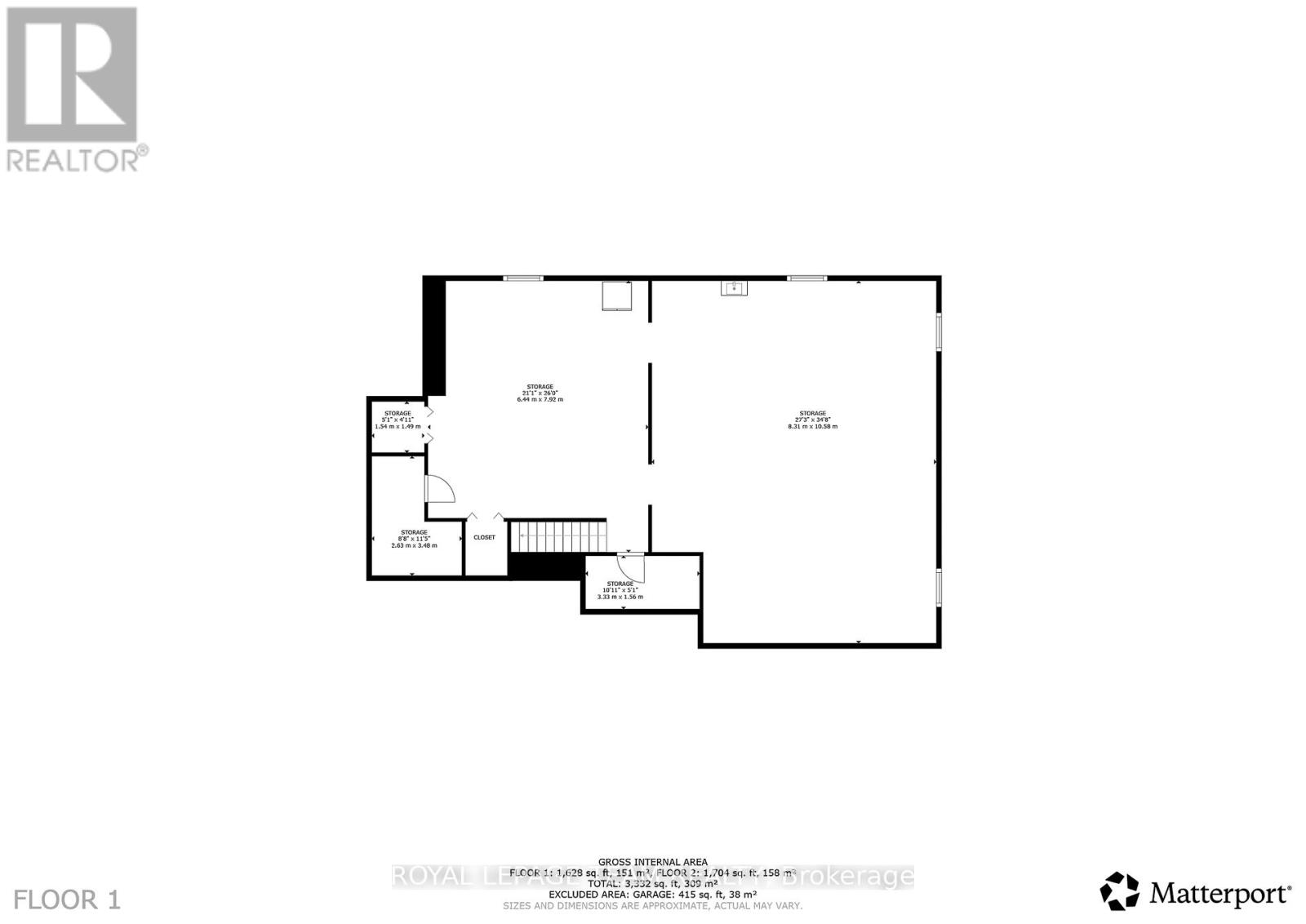16 Tatra Street Mississippi Mills, Ontario K0A 1A0
$749,900
BUNGALOW!! Beautifully maintained 3 bedroom 2 bathroom family home. A wide welcoming foyer to greet your visitors. The kitchen is loaded with cupboards and granite counter tops and a breakfast bar for quick snacks. Spacious dining room with hard wood floors. Amazing living room with hard wood floors + a gas fireplace. Three well sized bedrooms and the primary bedroom is complete with a walk in closet and full ensuite bathroom. From the three season sitting room off of the kitchen you have access to your private back yard. The automatic awning will provide a cool shaded spot to enjoy your private space. A natural gas line is ready and waiting for your next BBQ party. A handy mudroom complete with the main floor laundry is conveniently located at the inside access from the double garage. The full unspoiled basement has 4 large windows and plenty of space for storage, work shop and a family room if wanted. There is also a cold room for storage. A quality home with an excellent location!! (id:28469)
Property Details
| MLS® Number | X12442079 |
| Property Type | Single Family |
| Community Name | 911 - Almonte |
| Equipment Type | None |
| Parking Space Total | 6 |
| Rental Equipment Type | None |
| Structure | Patio(s) |
Building
| Bathroom Total | 2 |
| Bedrooms Above Ground | 3 |
| Bedrooms Total | 3 |
| Age | 31 To 50 Years |
| Amenities | Fireplace(s) |
| Appliances | Garage Door Opener Remote(s), Range, Water Heater, Water Softener, Oven - Built-in, Water Meter, Cooktop, Dishwasher, Freezer, Garage Door Opener, Microwave, Oven, Stove, Window Coverings, Two Refrigerators |
| Architectural Style | Bungalow |
| Basement Development | Unfinished |
| Basement Type | Full (unfinished) |
| Construction Style Attachment | Detached |
| Cooling Type | Central Air Conditioning |
| Exterior Finish | Brick, Vinyl Siding |
| Fireplace Present | Yes |
| Fireplace Total | 1 |
| Flooring Type | Tile, Hardwood |
| Foundation Type | Concrete |
| Heating Fuel | Natural Gas |
| Heating Type | Forced Air |
| Stories Total | 1 |
| Size Interior | 1,500 - 2,000 Ft2 |
| Type | House |
| Utility Water | Municipal Water |
Parking
| Attached Garage | |
| Garage | |
| Inside Entry |
Land
| Acreage | No |
| Landscape Features | Landscaped |
| Sewer | Sanitary Sewer |
| Size Depth | 105 Ft ,8 In |
| Size Frontage | 65 Ft |
| Size Irregular | 65 X 105.7 Ft |
| Size Total Text | 65 X 105.7 Ft |
| Zoning Description | Res |
Rooms
| Level | Type | Length | Width | Dimensions |
|---|---|---|---|---|
| Main Level | Foyer | 2.12 m | 2.17 m | 2.12 m x 2.17 m |
| Main Level | Kitchen | 5.67 m | 3.51 m | 5.67 m x 3.51 m |
| Main Level | Dining Room | 3.42 m | 3.36 m | 3.42 m x 3.36 m |
| Main Level | Living Room | 46 m | 455 m | 46 m x 455 m |
| Main Level | Sunroom | 2.15 m | 3.36 m | 2.15 m x 3.36 m |
| Main Level | Laundry Room | 4.46 m | 1.84 m | 4.46 m x 1.84 m |
| Main Level | Primary Bedroom | 4.57 m | 4.55 m | 4.57 m x 4.55 m |
| Main Level | Bedroom 2 | 3.31 m | 4.88 m | 3.31 m x 4.88 m |
| Main Level | Bedroom 3 | 3.45 m | 4.88 m | 3.45 m x 4.88 m |
| Main Level | Bathroom | 2.36 m | 2.13 m | 2.36 m x 2.13 m |
Utilities
| Cable | Installed |
| Electricity | Installed |
| Sewer | Installed |

