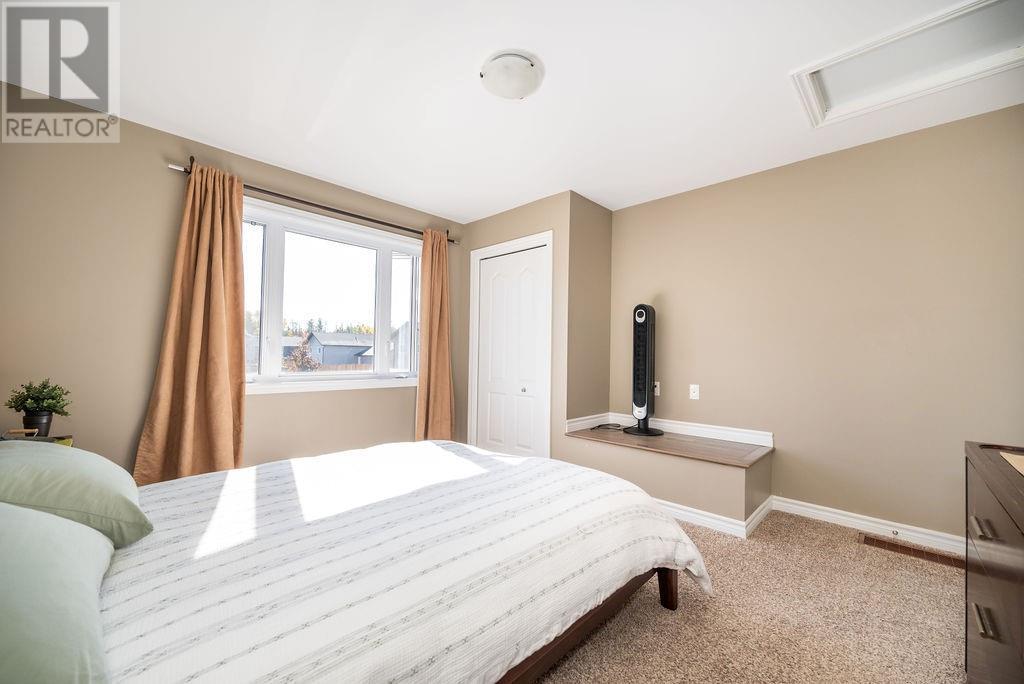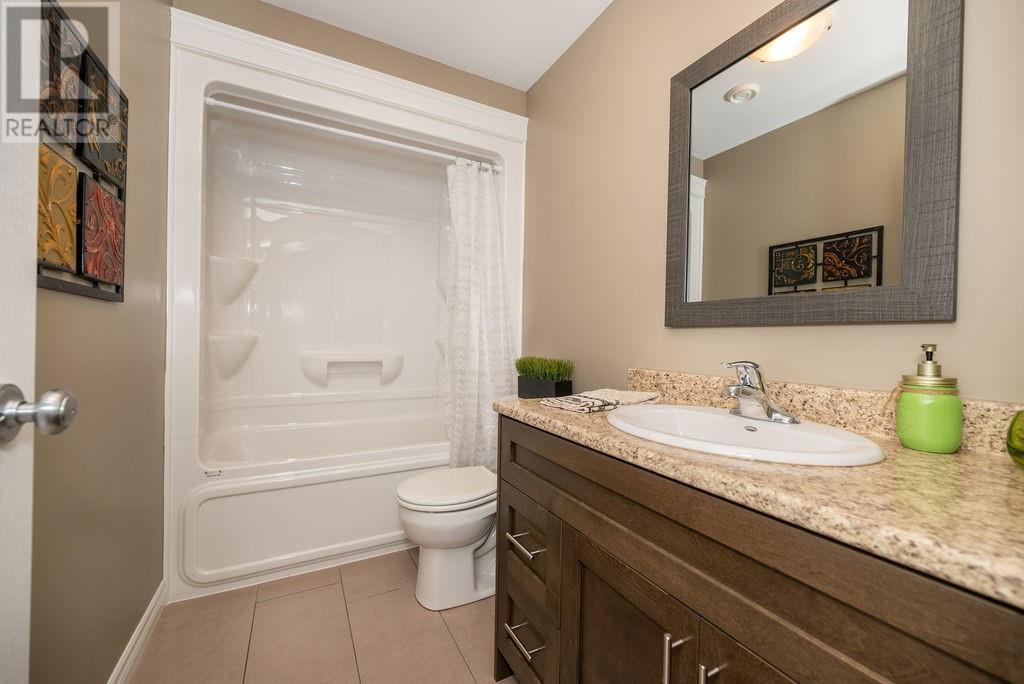3 Bedroom
2 Bathroom
Central Air Conditioning
Forced Air
$399,900
Welcome to 16 William Thomas Drive in Petawawa! This inviting open-concept home features a comfortable main level with a spacious primary bedroom and a stylish four-piece bath. The dining and living areas flow seamlessly together, enhanced by patio door that opens up to a charming backyard, perfect for summer gatherings. Venture downstairs to discover two more bedrooms, a cozy living room, and another four-piece bath, providing ample space for family or guests. This home combines functionality with warmth, making it a wonderful place to create lasting memories. All written signed Offer must contain a 24 hour irrevocable. (id:28469)
Property Details
|
MLS® Number
|
1415924 |
|
Property Type
|
Single Family |
|
Neigbourhood
|
Petawawa Town Centre |
|
AmenitiesNearBy
|
Shopping |
|
CommunicationType
|
Internet Access |
|
ParkingSpaceTotal
|
2 |
|
RoadType
|
Paved Road |
Building
|
BathroomTotal
|
2 |
|
BedroomsAboveGround
|
1 |
|
BedroomsBelowGround
|
2 |
|
BedroomsTotal
|
3 |
|
Appliances
|
Dishwasher, Dryer, Stove, Washer |
|
BasementDevelopment
|
Finished |
|
BasementType
|
Full (finished) |
|
ConstructedDate
|
2015 |
|
CoolingType
|
Central Air Conditioning |
|
ExteriorFinish
|
Stone, Siding |
|
FlooringType
|
Mixed Flooring |
|
FoundationType
|
Poured Concrete |
|
HeatingFuel
|
Natural Gas |
|
HeatingType
|
Forced Air |
|
Type
|
Row / Townhouse |
|
UtilityWater
|
Municipal Water |
Parking
Land
|
Acreage
|
No |
|
LandAmenities
|
Shopping |
|
Sewer
|
Municipal Sewage System |
|
SizeDepth
|
119 Ft ,7 In |
|
SizeFrontage
|
21 Ft |
|
SizeIrregular
|
21 Ft X 119.55 Ft |
|
SizeTotalText
|
21 Ft X 119.55 Ft |
|
ZoningDescription
|
Residential |
Rooms
| Level |
Type |
Length |
Width |
Dimensions |
|
Lower Level |
Family Room |
|
|
22’0” x 10’5” |
|
Lower Level |
4pc Bathroom |
|
|
9’0” x 5’5” |
|
Lower Level |
Bedroom |
|
|
10’2” x 10’10” |
|
Lower Level |
Bedroom |
|
|
9’2” x 9’0” |
|
Main Level |
Primary Bedroom |
|
|
13’1” x 13’0” |
|
Main Level |
Kitchen |
|
|
10’0” x 9’0” |
|
Main Level |
Foyer |
|
|
Measurements not available |
|
Main Level |
4pc Bathroom |
|
|
9’7” x 5’0” |
|
Main Level |
Dining Room |
|
|
10’2” x 10’0” |
|
Main Level |
Living Room |
|
|
16’3” x 10’7” |
































