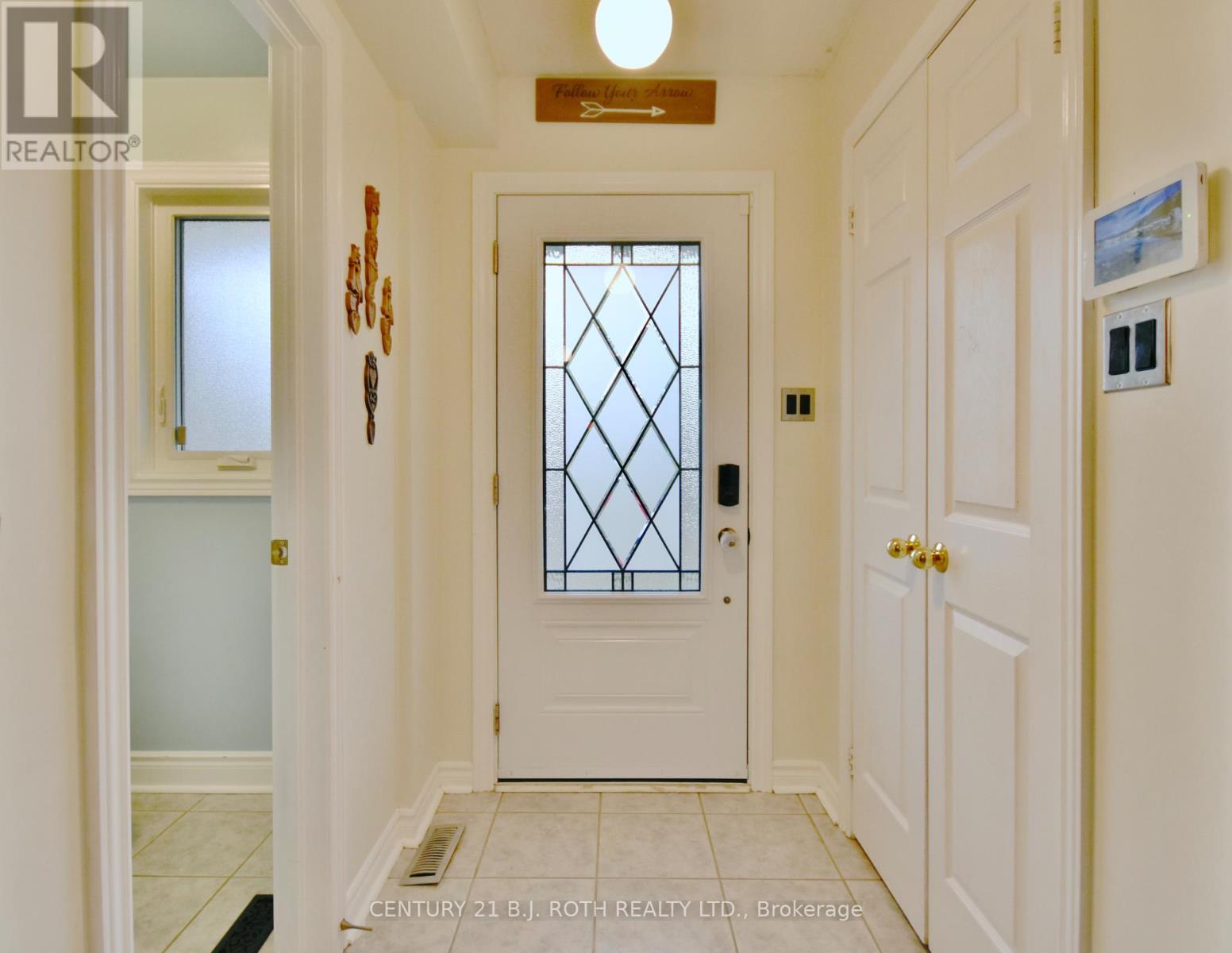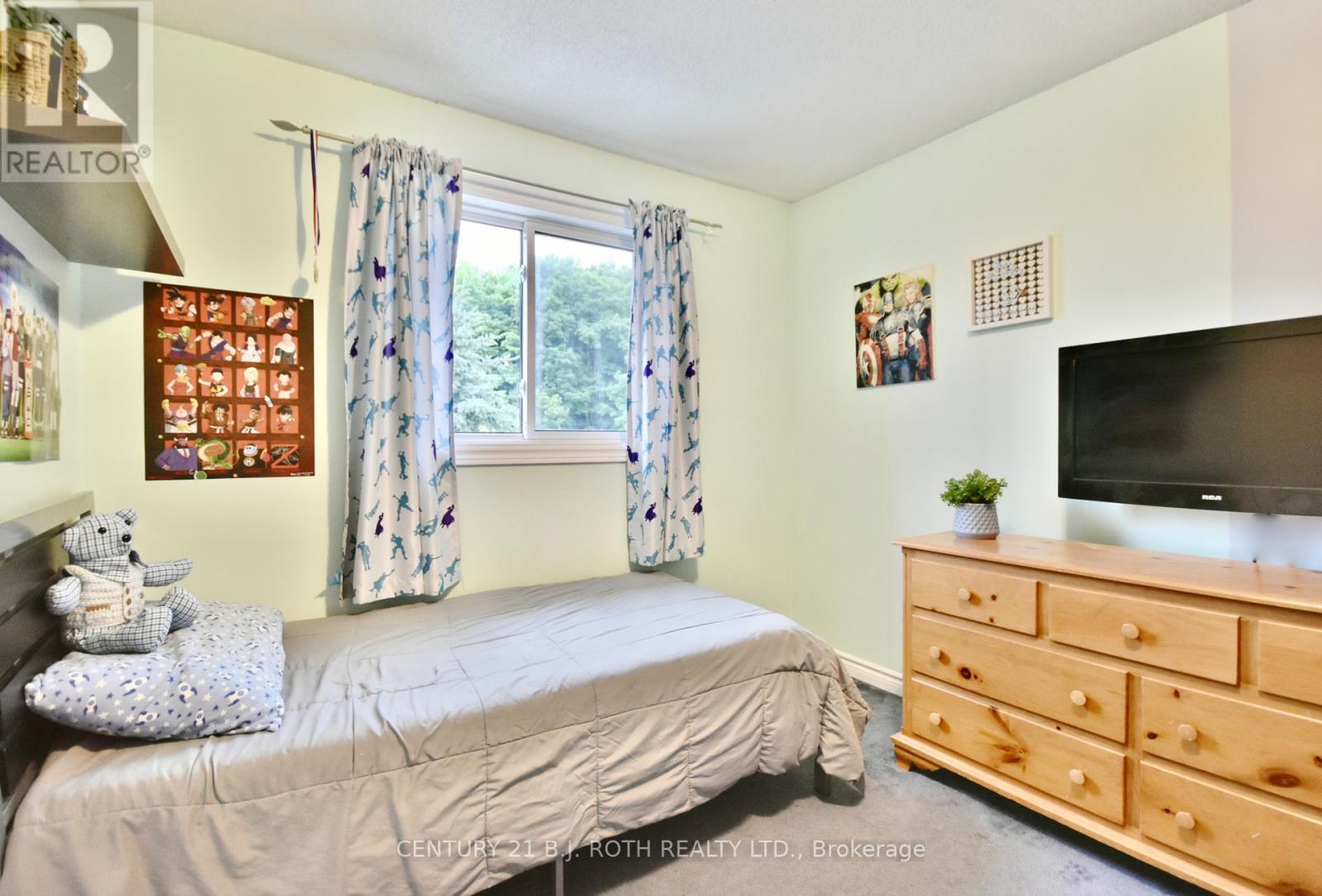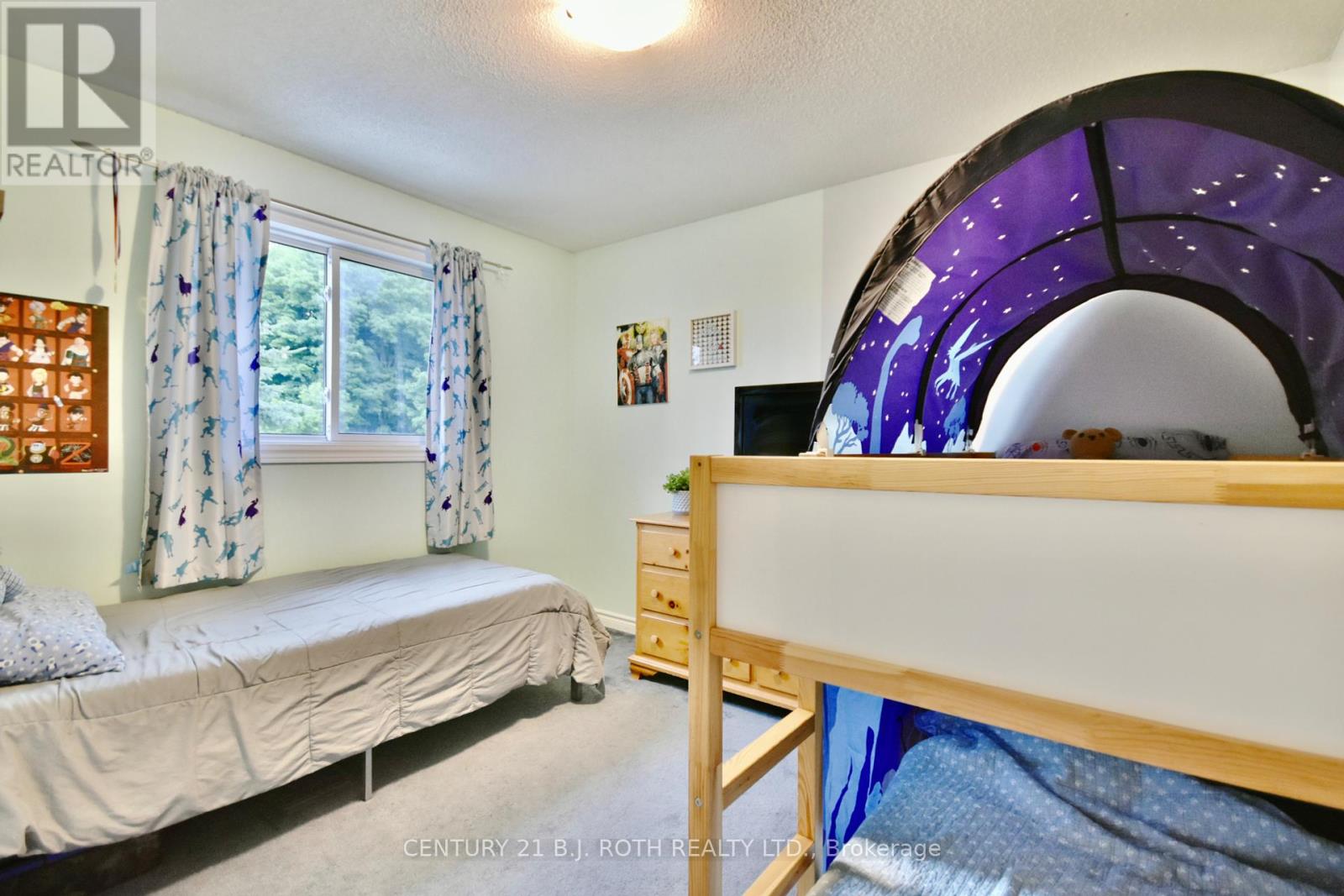3 Bedroom
2 Bathroom
Fireplace
Central Air Conditioning
Forced Air
$739,000
Welcome to 160 Esther Drive! This charming 3 bedroom, 2 bathroom home is perfectly situated in a family-friendly neighborhood, close to all amenities & steps to Mapleview Heights School! Enjoy peace of mind with numerous updates, including windows (2017), AC (2021), furnace (2020), shingles (2021), tankless water heater (owned, 2023), and newer appliances! The home features an incredible private yard that backs onto Madelaine park, offering a serene and picturesque backdrop. Step inside to discover an inviting open-concept main floor illuminated by large windows, filling the living, dining, and kitchen areas with natural light and creating a warm and welcoming ambiance. The kitchen features a walk-out to the spacious deck and private yard, perfect for entertaining guests or enjoying quality time with loved ones. Upstairs the 3 spacious bedrooms provide ample room for relaxation & rest. The primary bedroom boasts a generous 4-piece semi-ensuite bathroom, while the remaining bedrooms are ideal for children, guests, or a home office! The unfinished basement is a blank canvas awaiting your creative vision. With a rough-in for a bathroom, the possibilities are endlesscreate a cozy family room, a home gym, or additional living space tailored to your needs. Located near schools, parks, trails, shopping centers, & all the amenities Barrie has to offer, 160 Esther Drive is also a commuter's dream with easy access to major highways. Don't miss this fantastic opportunity to make 160 Esther Drive your new home. It's not just a place to live; it's a place to love. Experience the potential and charm of this wonderful property today! **** EXTRAS **** Windows (2017), ac (2021), furnace (2020), shingles (2021), tankless water heater owned (2023) (id:27910)
Open House
This property has open houses!
Starts at:
2:00 pm
Ends at:
4:00 pm
Property Details
|
MLS® Number
|
S8484360 |
|
Property Type
|
Single Family |
|
Community Name
|
Painswick South |
|
Amenities Near By
|
Park, Place Of Worship, Schools |
|
Parking Space Total
|
3 |
|
Structure
|
Deck |
Building
|
Bathroom Total
|
2 |
|
Bedrooms Above Ground
|
3 |
|
Bedrooms Total
|
3 |
|
Appliances
|
Garage Door Opener Remote(s), Water Heater - Tankless, Water Heater, Water Softener, Dishwasher, Dryer, Garage Door Opener, Refrigerator, Stove, Washer |
|
Basement Development
|
Unfinished |
|
Basement Type
|
Full (unfinished) |
|
Construction Style Attachment
|
Detached |
|
Cooling Type
|
Central Air Conditioning |
|
Exterior Finish
|
Brick |
|
Fireplace Present
|
Yes |
|
Fireplace Total
|
1 |
|
Foundation Type
|
Concrete |
|
Heating Fuel
|
Natural Gas |
|
Heating Type
|
Forced Air |
|
Stories Total
|
2 |
|
Type
|
House |
|
Utility Water
|
Municipal Water |
Parking
Land
|
Acreage
|
No |
|
Land Amenities
|
Park, Place Of Worship, Schools |
|
Sewer
|
Sanitary Sewer |
|
Size Irregular
|
38.86 X 113 Ft |
|
Size Total Text
|
38.86 X 113 Ft |
Rooms
| Level |
Type |
Length |
Width |
Dimensions |
|
Second Level |
Primary Bedroom |
3 m |
3.02 m |
3 m x 3.02 m |
|
Second Level |
Bedroom 2 |
3.38 m |
3.35 m |
3.38 m x 3.35 m |
|
Third Level |
Bedroom 3 |
3.02 m |
3.61 m |
3.02 m x 3.61 m |
|
Main Level |
Living Room |
3.58 m |
4.37 m |
3.58 m x 4.37 m |
|
Main Level |
Dining Room |
3.12 m |
4.37 m |
3.12 m x 4.37 m |
|
Main Level |
Kitchen |
3.99 m |
3.61 m |
3.99 m x 3.61 m |
Utilities
|
Cable
|
Installed |
|
Sewer
|
Installed |
































