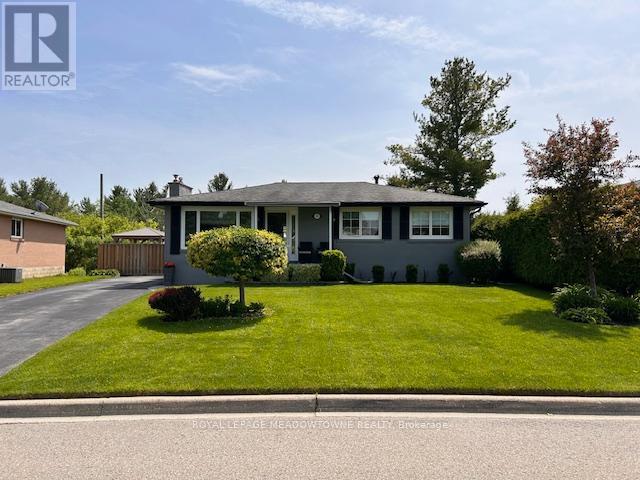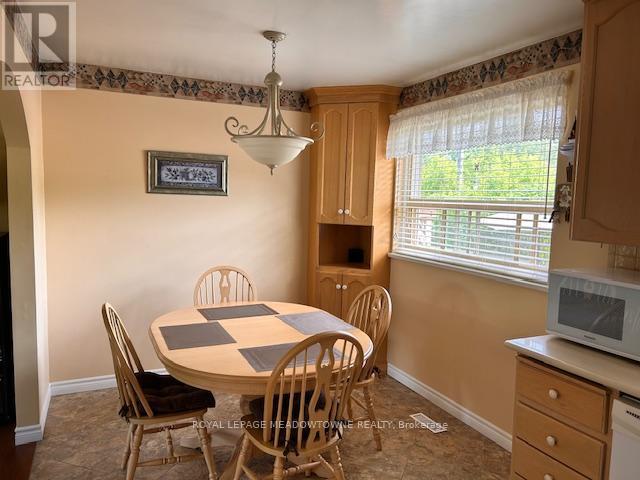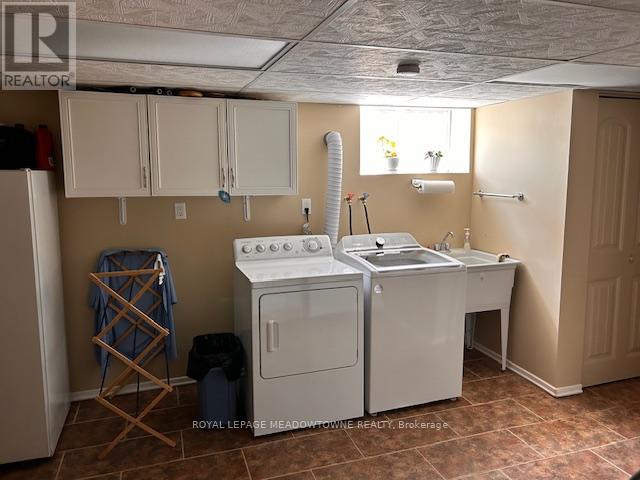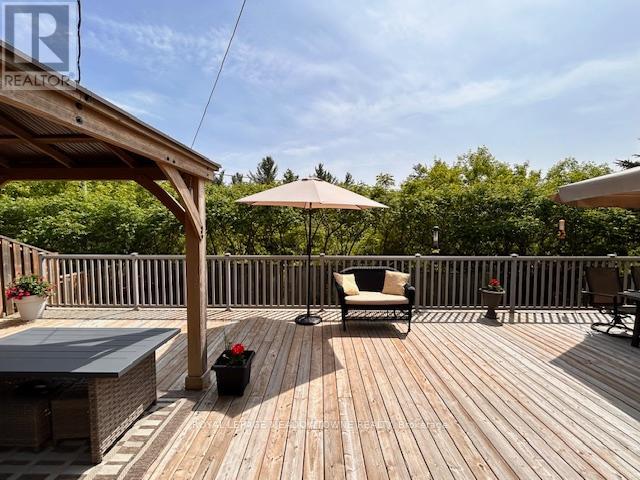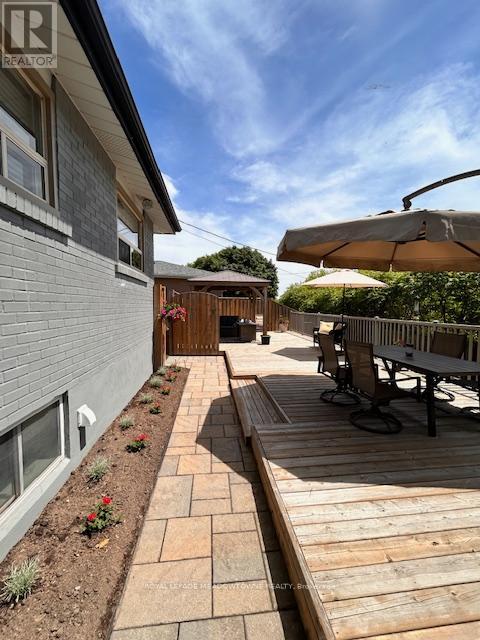3 Bedroom
2 Bathroom
Bungalow
Fireplace
Central Air Conditioning
Forced Air
$869,000
Town in the front, country in the back! This detached bungalow sits on a premium lot with no homes behind located in Central Acton! This well-maintained home shows pride of ownership throughout. The large windows on the upper level allow lots of natural sunlight bringing a refreshing bright energy to the home. The fully fenced backyard is a private getaway, featuring an outstanding deck great for entertaining or sitting back amongst nature and unwinding and great lawn space for kids activities. The spacious finished basement is great for entertaining, with a bar area and gas fireplace, and can be used to host family or guests overnight. The location is perfect for relaxing in nature, but is also close enough to walk to shops, restaurants, and the Go Train. Come check out all that this charming home has to offer! **** EXTRAS **** Exterior paint on home 2022, close to schools and parks. Walking distance to shops, Go train, downtown Acton, Ferry Lake. No sidewalk through private driveway. No neighbours behind. (id:27910)
Property Details
|
MLS® Number
|
W8375870 |
|
Property Type
|
Single Family |
|
Community Name
|
Acton |
|
Amenities Near By
|
Park, Public Transit |
|
Features
|
Ravine, Conservation/green Belt |
|
Parking Space Total
|
5 |
Building
|
Bathroom Total
|
2 |
|
Bedrooms Above Ground
|
3 |
|
Bedrooms Total
|
3 |
|
Appliances
|
Dishwasher, Dryer, Refrigerator, Stove, Washer |
|
Architectural Style
|
Bungalow |
|
Basement Development
|
Finished |
|
Basement Type
|
N/a (finished) |
|
Construction Style Attachment
|
Detached |
|
Cooling Type
|
Central Air Conditioning |
|
Exterior Finish
|
Brick |
|
Fireplace Present
|
Yes |
|
Foundation Type
|
Concrete |
|
Heating Fuel
|
Natural Gas |
|
Heating Type
|
Forced Air |
|
Stories Total
|
1 |
|
Type
|
House |
|
Utility Water
|
Municipal Water |
Land
|
Acreage
|
No |
|
Land Amenities
|
Park, Public Transit |
|
Sewer
|
Sanitary Sewer |
|
Size Irregular
|
60.25 X 97.16 Ft |
|
Size Total Text
|
60.25 X 97.16 Ft|under 1/2 Acre |
|
Surface Water
|
Lake/pond |
Rooms
| Level |
Type |
Length |
Width |
Dimensions |
|
Basement |
Bathroom |
1.82 m |
1.52 m |
1.82 m x 1.52 m |
|
Basement |
Laundry Room |
3.96 m |
3.65 m |
3.96 m x 3.65 m |
|
Basement |
Recreational, Games Room |
10.8 m |
3.5 m |
10.8 m x 3.5 m |
|
Lower Level |
Sunroom |
5.48 m |
2.89 m |
5.48 m x 2.89 m |
|
Upper Level |
Family Room |
4.72 m |
7.72 m |
4.72 m x 7.72 m |
|
Upper Level |
Primary Bedroom |
3.65 m |
3.04 m |
3.65 m x 3.04 m |
|
Upper Level |
Bedroom 2 |
3.35 m |
2.43 m |
3.35 m x 2.43 m |
|
Upper Level |
Bedroom 3 |
2.74 m |
2.74 m |
2.74 m x 2.74 m |
|
Upper Level |
Kitchen |
4.87 m |
2.59 m |
4.87 m x 2.59 m |
|
Upper Level |
Bathroom |
2.43 m |
1.21 m |
2.43 m x 1.21 m |

