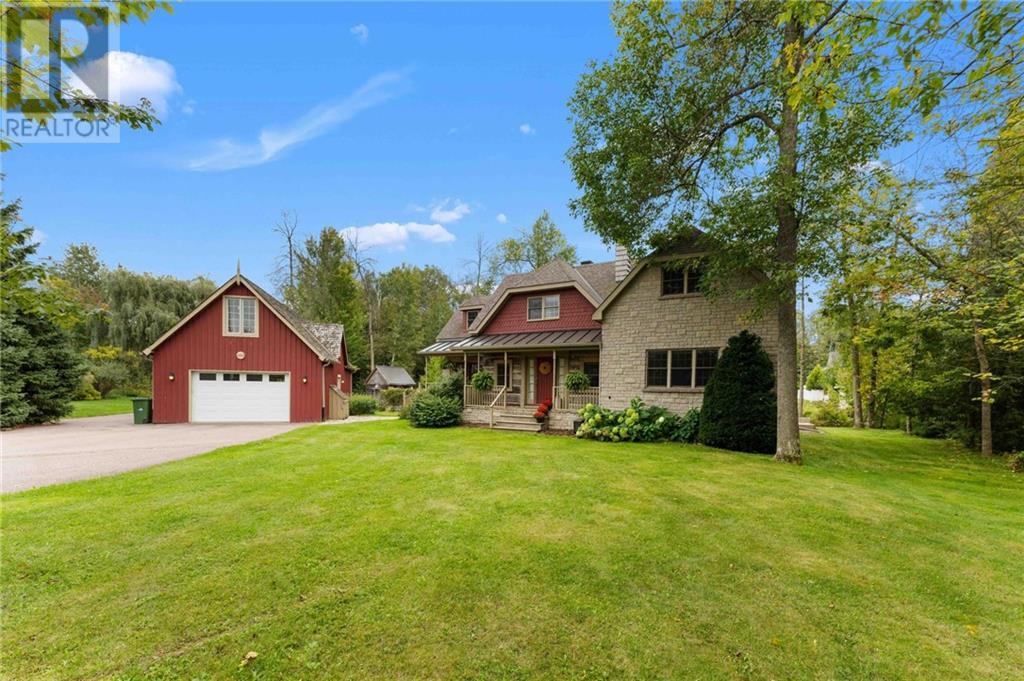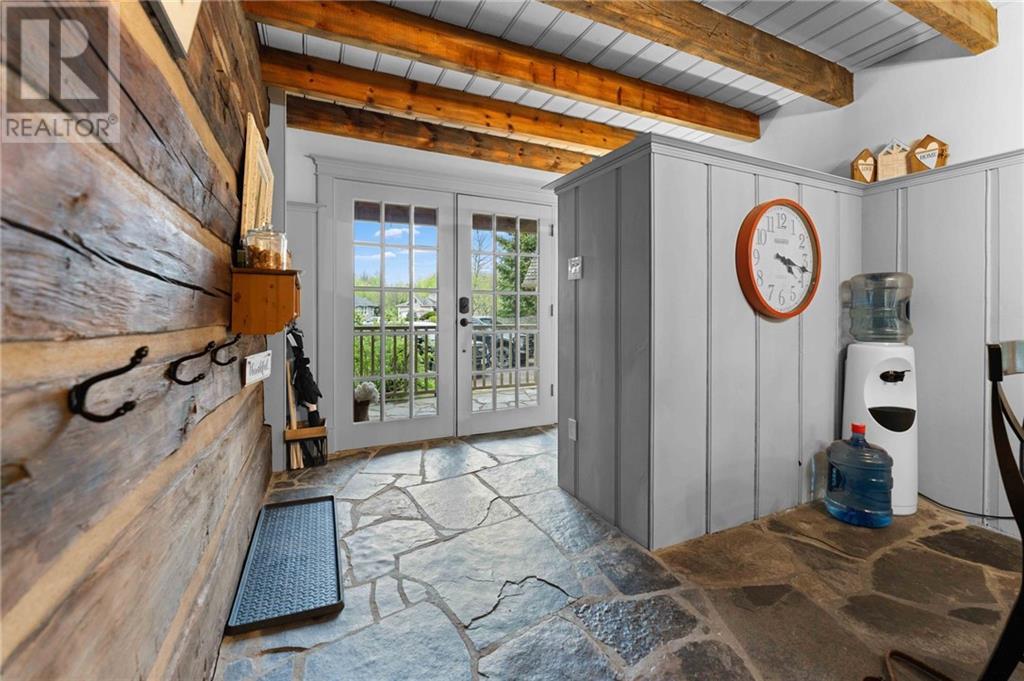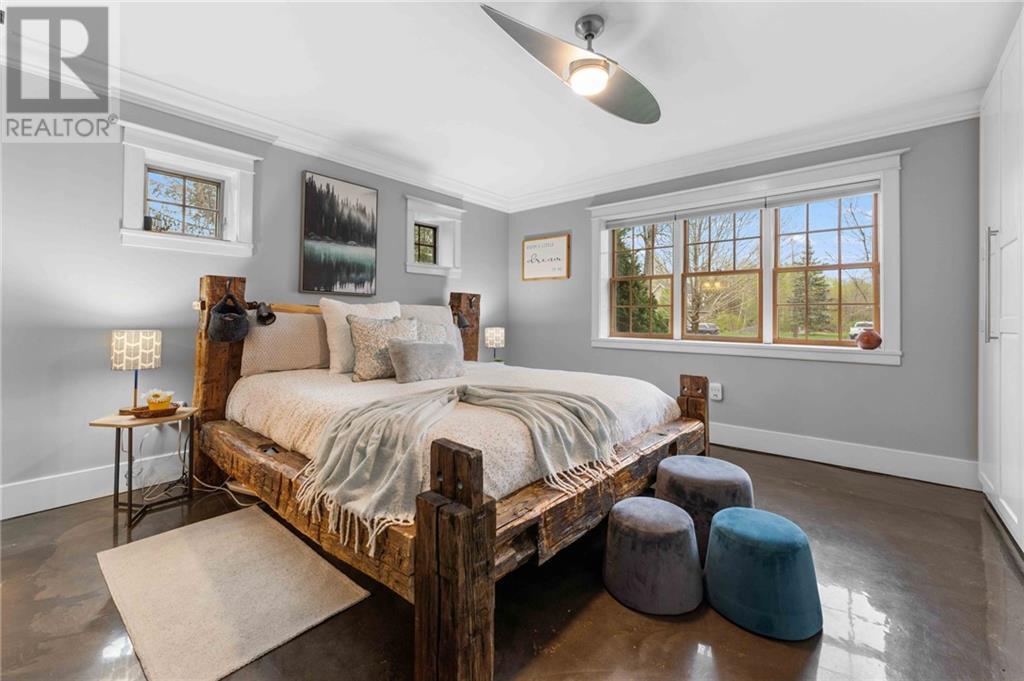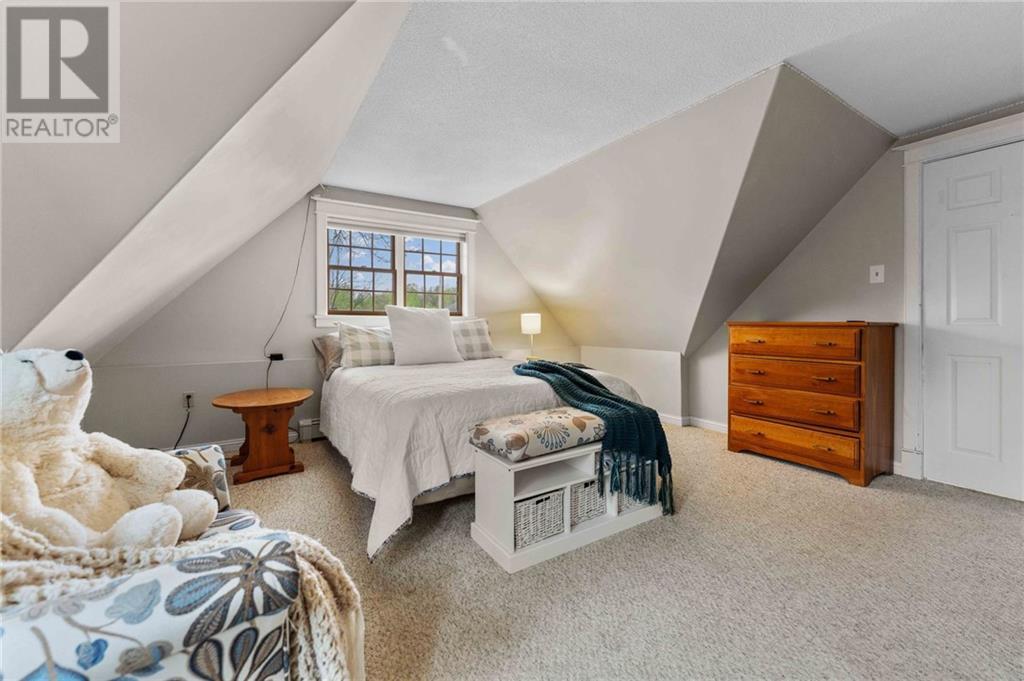4 Bedroom
3 Bathroom
Fireplace
Inground Pool
None
Hot Water Radiator Heat, Radiant Heat
$659,900
Welcome home to this charming abode located in a beautiful cul-de-sac! This gem boasts a cozy living room featuring a fireplace & exposed beams, offering a perfect blend of modern rustic character. The kitchen is a delight, complete with granite countertops & abundant space for gatherings as it's open to the dining area. Enjoy the scenes of nature with large windows, allowing natural light to flood the space. The main level primary suite includes a walk in closet & ensuite with two vanities, ensuring comfort & convenience. Step into the high-ceilinged sitting room, which opens to a private yard with a heated saltwater pool—your personal oasis for relaxation & fun. The main level is complete with a 2pc bath & laundry. Two additional bedrooms upstairs, 4pc bath, office & family room! The lower level is partially finished & includes an additional bedroom. Don’t miss the loft above the garage! Embrace a lifestyle of elegance & leisure in this well cared for home that has so much to offer. (id:28469)
Property Details
|
MLS® Number
|
1413655 |
|
Property Type
|
Single Family |
|
Neigbourhood
|
Poplar Ridge |
|
AmenitiesNearBy
|
Golf Nearby, Shopping |
|
CommunicationType
|
Internet Access |
|
CommunityFeatures
|
Family Oriented |
|
Features
|
Cul-de-sac, Park Setting, Flat Site |
|
ParkingSpaceTotal
|
1 |
|
PoolType
|
Inground Pool |
|
RoadType
|
Paved Road |
|
Structure
|
Patio(s), Porch |
Building
|
BathroomTotal
|
3 |
|
BedroomsAboveGround
|
3 |
|
BedroomsBelowGround
|
1 |
|
BedroomsTotal
|
4 |
|
Appliances
|
Refrigerator, Dishwasher, Dryer, Stove, Washer, Wine Fridge |
|
BasementDevelopment
|
Partially Finished |
|
BasementType
|
Full (partially Finished) |
|
ConstructedDate
|
2001 |
|
ConstructionStyleAttachment
|
Detached |
|
CoolingType
|
None |
|
ExteriorFinish
|
Stone, Log |
|
FireplacePresent
|
Yes |
|
FireplaceTotal
|
2 |
|
FlooringType
|
Wood, Tile |
|
FoundationType
|
Poured Concrete |
|
HalfBathTotal
|
1 |
|
HeatingFuel
|
Natural Gas |
|
HeatingType
|
Hot Water Radiator Heat, Radiant Heat |
|
StoriesTotal
|
2 |
|
Type
|
House |
|
UtilityWater
|
Municipal Water |
Parking
Land
|
Acreage
|
No |
|
LandAmenities
|
Golf Nearby, Shopping |
|
Sewer
|
Municipal Sewage System |
|
SizeDepth
|
139 Ft ,4 In |
|
SizeFrontage
|
67 Ft ,3 In |
|
SizeIrregular
|
67.21 Ft X 139.32 Ft (irregular Lot) |
|
SizeTotalText
|
67.21 Ft X 139.32 Ft (irregular Lot) |
|
ZoningDescription
|
Residential |
Rooms
| Level |
Type |
Length |
Width |
Dimensions |
|
Second Level |
Bedroom |
|
|
15'8" x 22'11" |
|
Second Level |
Bedroom |
|
|
10'7" x 11'3" |
|
Second Level |
Family Room |
|
|
16'9" x 17'8" |
|
Second Level |
Family Room |
|
|
4'9" x 8'4" |
|
Lower Level |
Bedroom |
|
|
11'0" x 12'8" |
|
Main Level |
Dining Room |
|
|
10'9" x 16'0" |
|
Main Level |
Kitchen |
|
|
11'5" x 12'9" |
|
Main Level |
Living Room |
|
|
16'2" x 17'6" |
|
Main Level |
Sitting Room |
|
|
6'3" x 10'1" |
|
Main Level |
2pc Bathroom |
|
|
6'2" x 7'2" |
|
Main Level |
Primary Bedroom |
|
|
14'9" x 17'11" |
|
Main Level |
4pc Ensuite Bath |
|
|
8'0" x 8'0" |
































