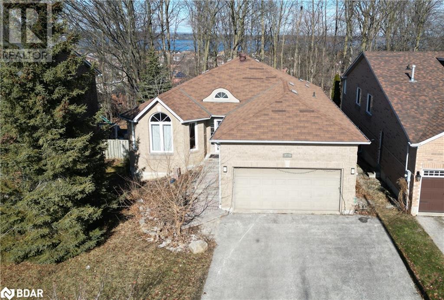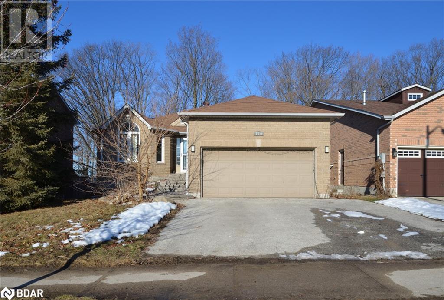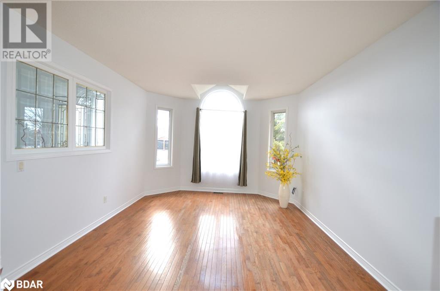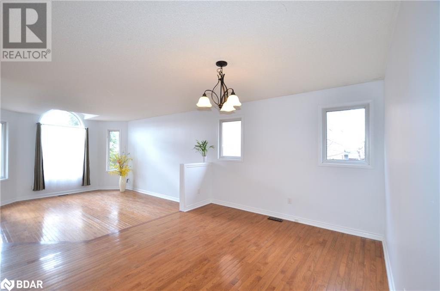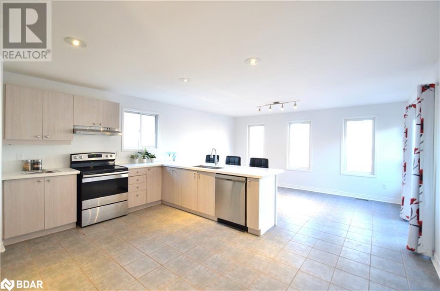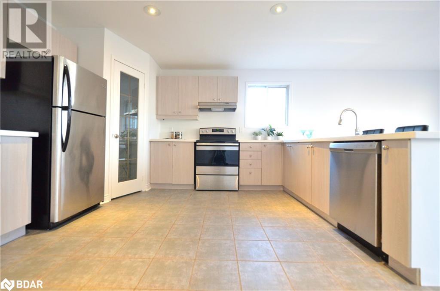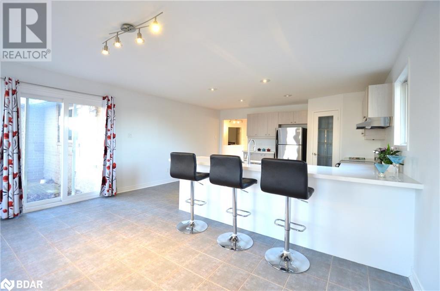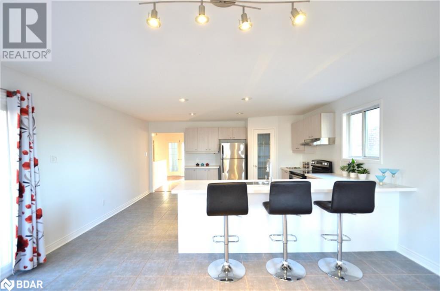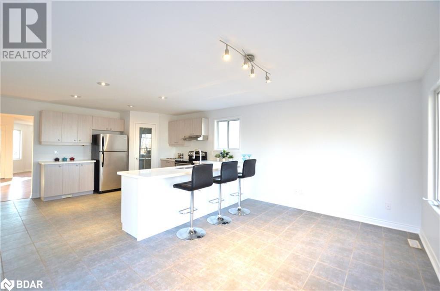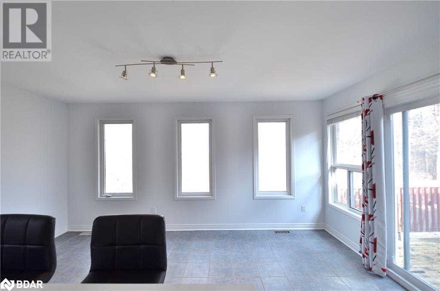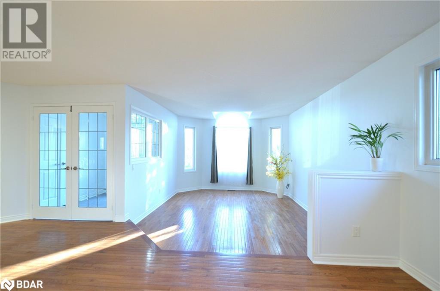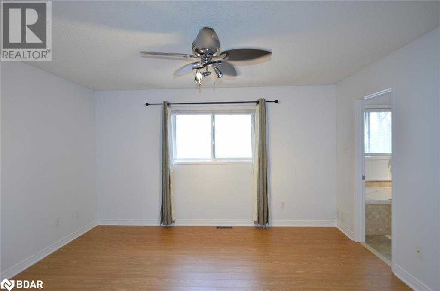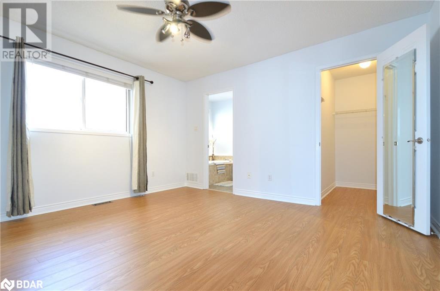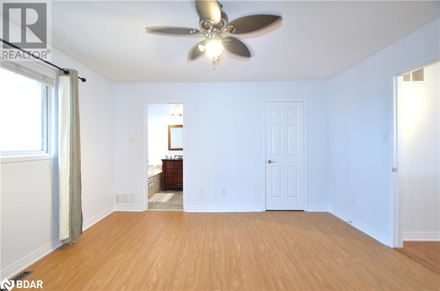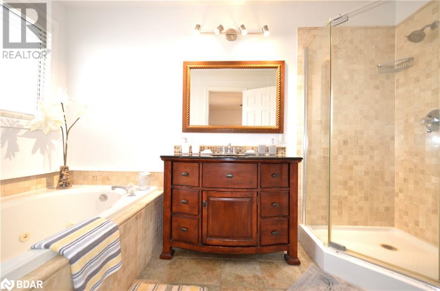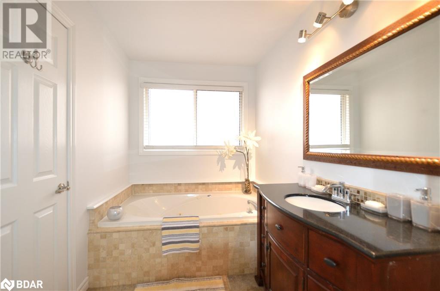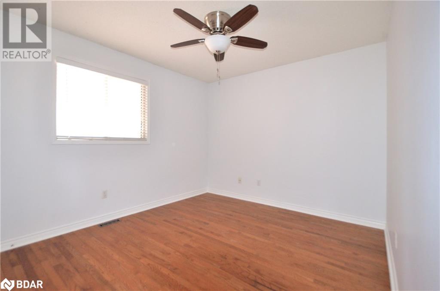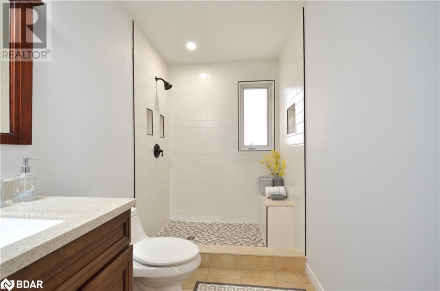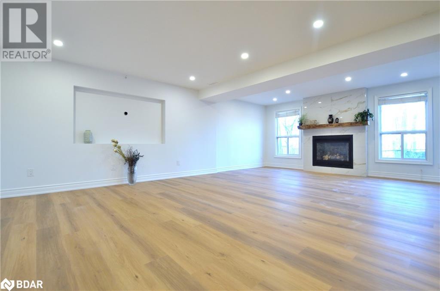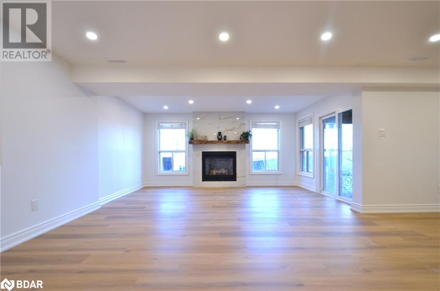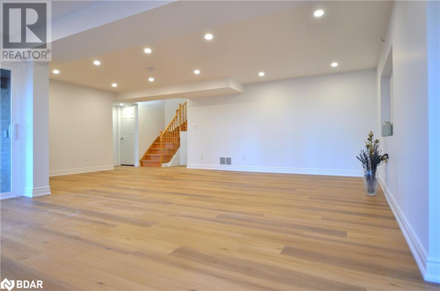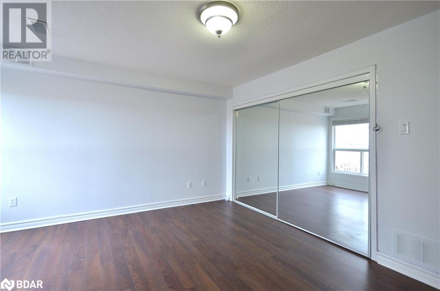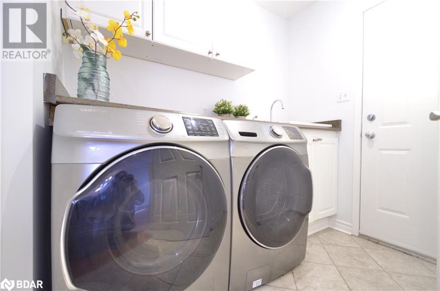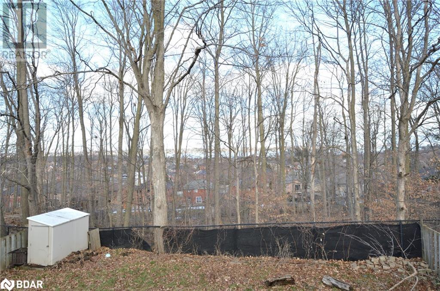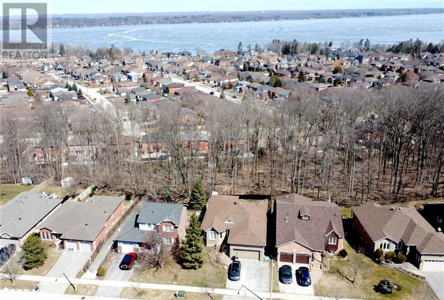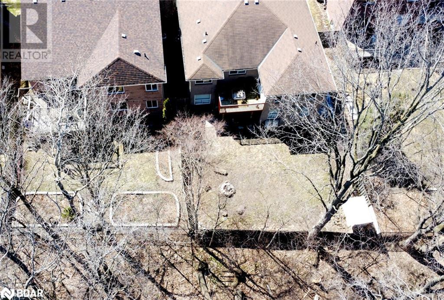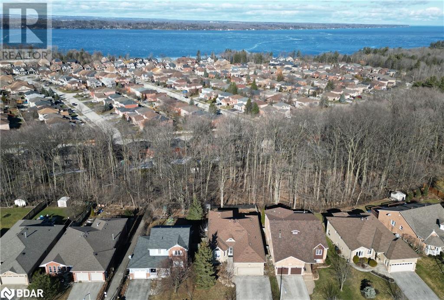3 Bedroom
2 Bathroom
2100
Bungalow
Fireplace
Central Air Conditioning
Forced Air
$939,900
BEAUTIFULL BRICK BANGALOW OVERLOOKING LAKE SIMCOE, BACKING ONTO GREENWOODS KNOWN AS THE RIDGE. LOCATED IN KINGSWOOD COMMUNITY OF BARRIE. CLOSE TO WALKING TRAILS, BEACH, PARKS, SCHOOL, LIBRARY, SHOPPING, DOWNTOWN, LAKESHORE, GO-TRAIN AND ALL AMENITIES. FRESH PAINTING! CARPET FREE! THIS 2+1 BEDROOM 2 FULL BATH HOME IS OVER 2000SQFT FINISHED. WELCOMING FOYER LEADS TO SUNKEN LIVING ROOM AND SEPARATE DINING ROOM. HUGE EAT-IN KITCHEN, POT LIGHTS, BRAND NEW GRANITE COUNTERTOPS, BRAND NEW RANGE HOOD, MANY CUPBOARDS AND PANTRY PLUS TREES & LAKE VIEW. TWO GENEROUS BEDROOMS ON MAIN FLOOR, PRIMARY BEDROOM WITH NEW LAMINATE FLOORING, WALKIN CLOSET AND 5 PC ENSUITE. NEW HARDWOOD STAIRSCASE. EXTRA BEDROOM IN WALKOUT BASEMENT. NEWLY FINISHED FAMILY AND REC ROOM WITH VINAL FLOORING AND POT LIGHTS. GAS FIREPLACE, REPLACED TWO SLIDING DOORS. MAIN FLOOR LAUNDRY. CENTRAL AC. FENCED YARD, LANDSCAPING, DECK. DOUBLE GARAGE WITH OPENER. (id:27910)
Property Details
|
MLS® Number
|
40563863 |
|
Property Type
|
Single Family |
|
Amenities Near By
|
Park, Playground, Public Transit, Schools, Shopping |
|
Community Features
|
Quiet Area |
|
Equipment Type
|
Water Heater |
|
Features
|
Southern Exposure, Conservation/green Belt, Paved Driveway, Sump Pump, Automatic Garage Door Opener |
|
Parking Space Total
|
4 |
|
Rental Equipment Type
|
Water Heater |
Building
|
Bathroom Total
|
2 |
|
Bedrooms Above Ground
|
2 |
|
Bedrooms Below Ground
|
1 |
|
Bedrooms Total
|
3 |
|
Appliances
|
Dishwasher, Dryer, Refrigerator, Stove, Water Meter, Water Softener, Washer, Hood Fan, Window Coverings, Garage Door Opener |
|
Architectural Style
|
Bungalow |
|
Basement Development
|
Partially Finished |
|
Basement Type
|
Full (partially Finished) |
|
Constructed Date
|
1996 |
|
Construction Style Attachment
|
Detached |
|
Cooling Type
|
Central Air Conditioning |
|
Exterior Finish
|
Brick |
|
Fireplace Present
|
Yes |
|
Fireplace Total
|
1 |
|
Fixture
|
Ceiling Fans |
|
Foundation Type
|
Poured Concrete |
|
Heating Fuel
|
Natural Gas |
|
Heating Type
|
Forced Air |
|
Stories Total
|
1 |
|
Size Interior
|
2100 |
|
Type
|
House |
|
Utility Water
|
Municipal Water |
Parking
Land
|
Access Type
|
Highway Nearby |
|
Acreage
|
No |
|
Fence Type
|
Fence |
|
Land Amenities
|
Park, Playground, Public Transit, Schools, Shopping |
|
Sewer
|
Municipal Sewage System |
|
Size Depth
|
120 Ft |
|
Size Frontage
|
50 Ft |
|
Size Total Text
|
Under 1/2 Acre |
|
Zoning Description
|
R2 |
Rooms
| Level |
Type |
Length |
Width |
Dimensions |
|
Lower Level |
Recreation Room |
|
|
22'1'' x 13'3'' |
|
Lower Level |
Family Room |
|
|
9'3'' x 15'10'' |
|
Lower Level |
Bedroom |
|
|
9'7'' x 13'8'' |
|
Main Level |
Foyer |
|
|
Measurements not available |
|
Main Level |
Laundry Room |
|
|
'' x '' |
|
Main Level |
3pc Bathroom |
|
|
'' x '' |
|
Main Level |
Bedroom |
|
|
10'1'' x 13'3'' |
|
Main Level |
Full Bathroom |
|
|
'' x '' |
|
Main Level |
Primary Bedroom |
|
|
13'4'' x 13'11'' |
|
Main Level |
Breakfast |
|
|
10'2'' x 16'1'' |
|
Main Level |
Kitchen |
|
|
16'1'' x 13'5'' |
|
Main Level |
Dining Room |
|
|
15'11'' x 11'1'' |
|
Main Level |
Living Room |
|
|
15'10'' x 12'2'' |

