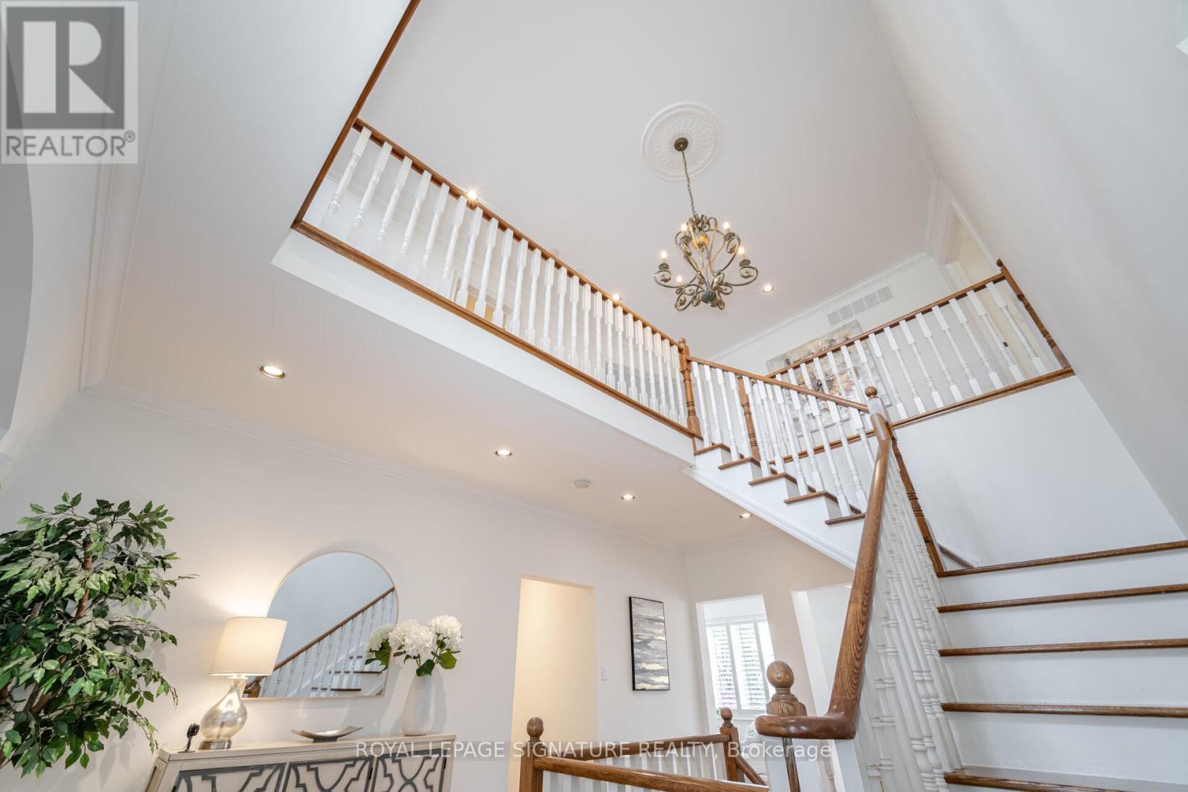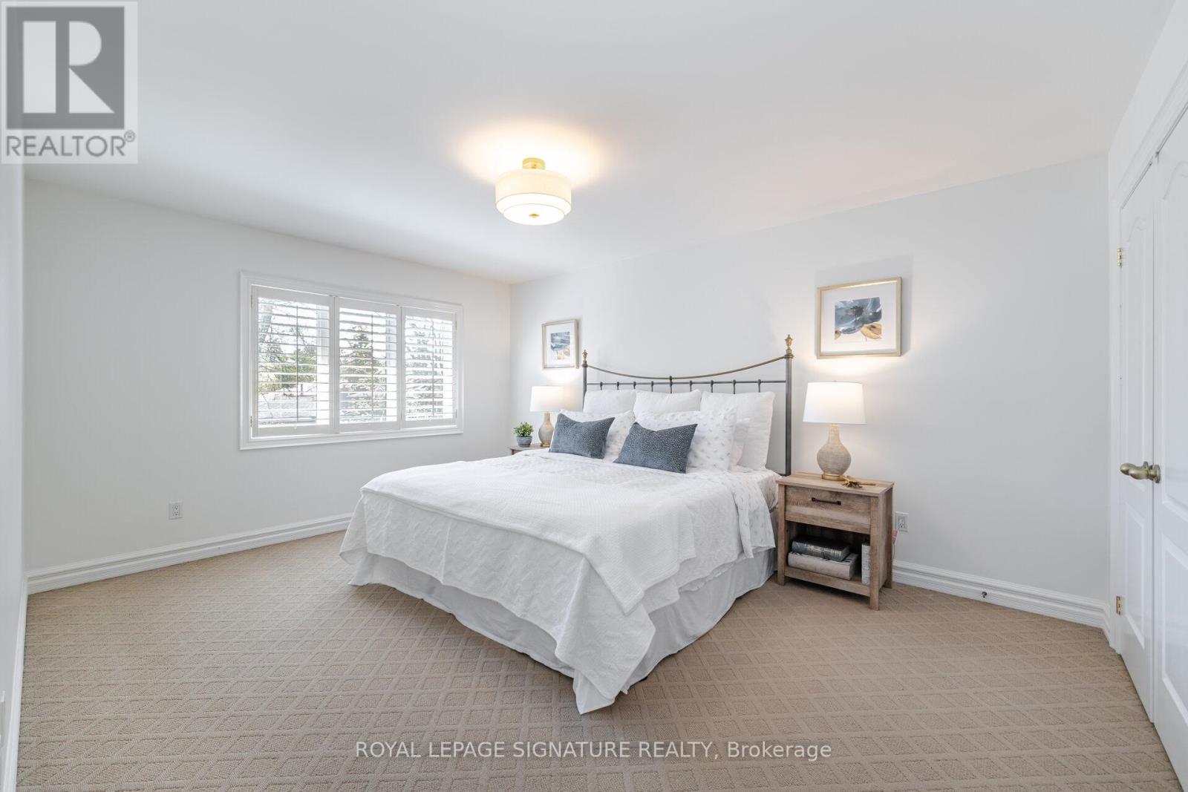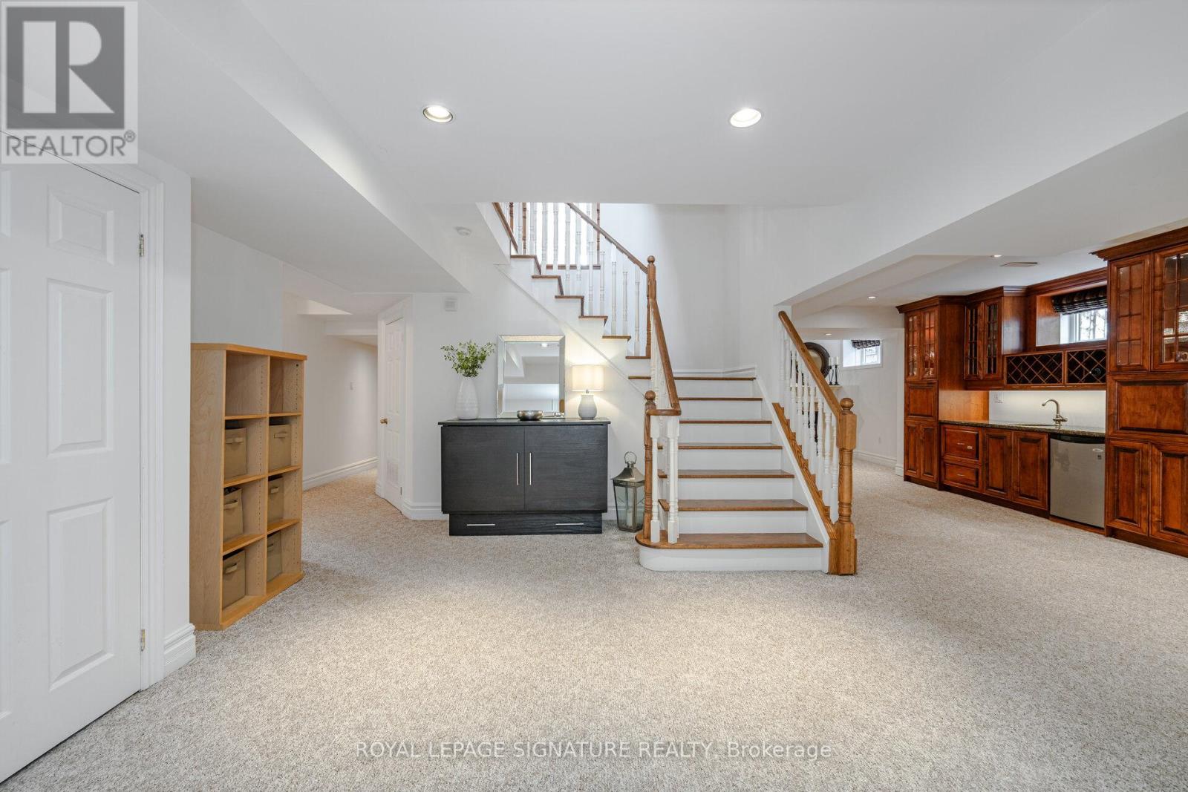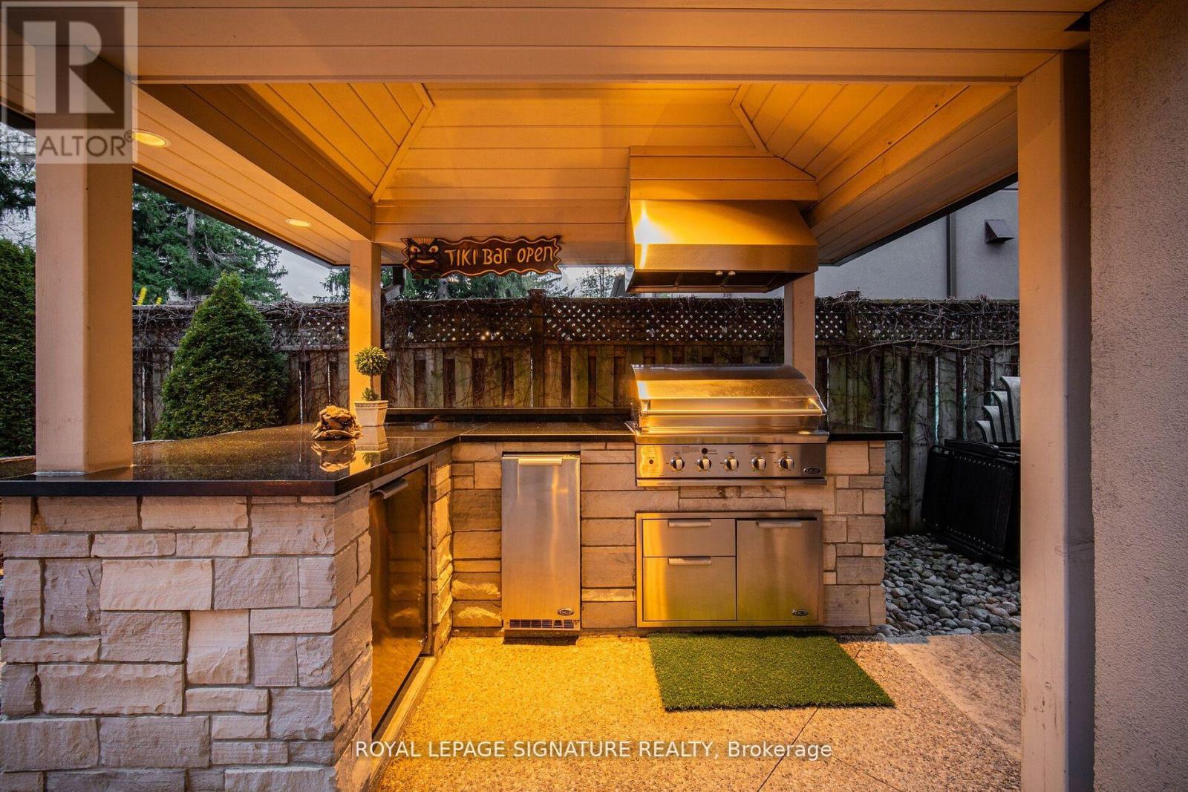6 Bedroom
5 Bathroom
Fireplace
Inground Pool
Central Air Conditioning
Forced Air
$2,849,000
Welcome Home to this Gorgeous Custom Build Ft Over. 5,300 Sq Ft Of Finished Living Space with Resort-Style Backyard Retreat. Make the Most of your Summers by Relaxing or Entertaining in your Exclusive Backyard Oasis. Your Renovated Open-Concept Kitchen Walks-Out to a Composite Deck & Patio Area, Outdoor Chefs Kitchen, Heated Saltwater Pool with Waterfall Feature, Generous Gazebo and Lush Manicured Gardens. Professionally Landscaped Front and Back with In-Ground Sprinklers, Landscape Lighting (F&B). No Expense Spared!! Enjoy an Abundance Of Windows, Natural Light and Open-Airy Living. This Home Exudes Luxury and Comfort. Every Bedroom has direct access to an ensuite bath. Main Fl Laundry/Mudroom with side door & garage access. 2 Front Foyer Closets Plus Closet in Mudroom. Situated On A Quiet, Family-Friendly Street. Upgraded Kitchen (2024), Powder Room (2022),Freshly Painted T/O (2024), Roof (2017), Pool Liner, Salt-Cell & Heat Pump (2022). Too many features to list! (See Sched C) **** EXTRAS **** Mins To QEW, Port Credit, Trails, & Transport. Walk To Janet McDougald & St. Dominic Schools. (id:27910)
Property Details
|
MLS® Number
|
W8452122 |
|
Property Type
|
Single Family |
|
Community Name
|
Mineola |
|
Amenities Near By
|
Hospital, Schools |
|
Parking Space Total
|
7 |
|
Pool Type
|
Inground Pool |
Building
|
Bathroom Total
|
5 |
|
Bedrooms Above Ground
|
4 |
|
Bedrooms Below Ground
|
2 |
|
Bedrooms Total
|
6 |
|
Appliances
|
Window Coverings |
|
Basement Development
|
Finished |
|
Basement Features
|
Separate Entrance |
|
Basement Type
|
N/a (finished) |
|
Construction Style Attachment
|
Detached |
|
Cooling Type
|
Central Air Conditioning |
|
Exterior Finish
|
Stone, Stucco |
|
Fireplace Present
|
Yes |
|
Heating Fuel
|
Natural Gas |
|
Heating Type
|
Forced Air |
|
Stories Total
|
2 |
|
Type
|
House |
|
Utility Water
|
Municipal Water |
Parking
Land
|
Acreage
|
No |
|
Land Amenities
|
Hospital, Schools |
|
Sewer
|
Sanitary Sewer |
|
Size Irregular
|
66.01 X 132 Ft |
|
Size Total Text
|
66.01 X 132 Ft |
Rooms
| Level |
Type |
Length |
Width |
Dimensions |
|
Second Level |
Primary Bedroom |
5.33 m |
5.91 m |
5.33 m x 5.91 m |
|
Second Level |
Bedroom 2 |
6.4 m |
7.13 m |
6.4 m x 7.13 m |
|
Second Level |
Bedroom 3 |
3.68 m |
4.14 m |
3.68 m x 4.14 m |
|
Second Level |
Bedroom 4 |
4.08 m |
4.84 m |
4.08 m x 4.84 m |
|
Basement |
Bedroom 5 |
3.62 m |
3.96 m |
3.62 m x 3.96 m |
|
Basement |
Recreational, Games Room |
8.99 m |
5.97 m |
8.99 m x 5.97 m |
|
Main Level |
Kitchen |
3.47 m |
3.72 m |
3.47 m x 3.72 m |
|
Main Level |
Eating Area |
3.41 m |
5 m |
3.41 m x 5 m |
|
Main Level |
Living Room |
3.68 m |
5.42 m |
3.68 m x 5.42 m |
|
Main Level |
Dining Room |
3.68 m |
4.29 m |
3.68 m x 4.29 m |
|
Main Level |
Family Room |
5.82 m |
3.7 m |
5.82 m x 3.7 m |
|
Main Level |
Mud Room |
|
|
Measurements not available |






































