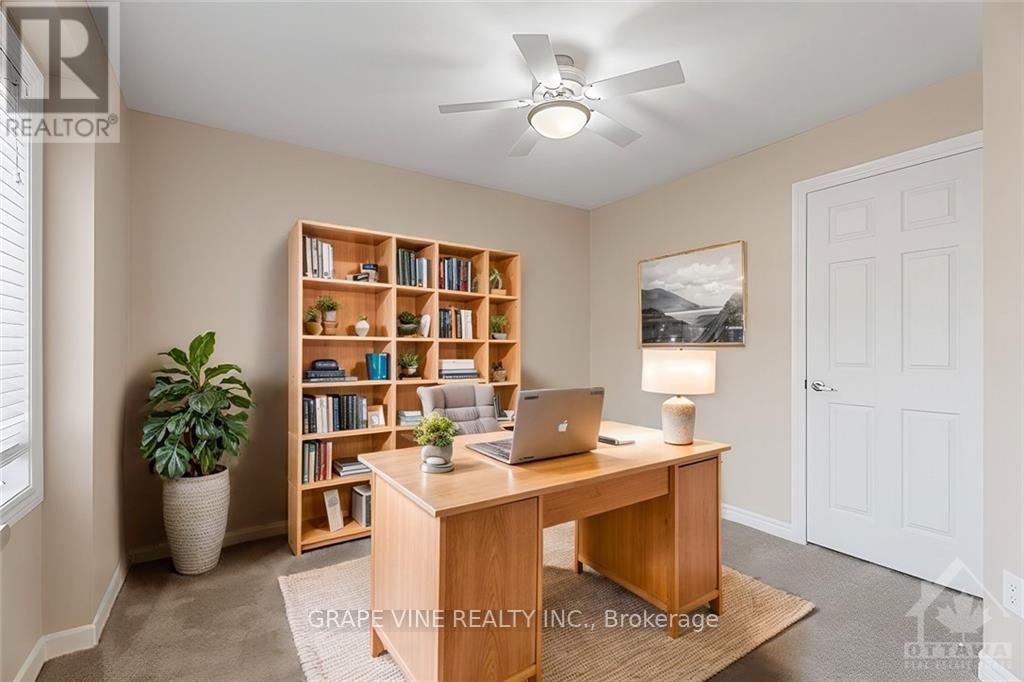3 Bedroom
3 Bathroom
Central Air Conditioning
Forced Air
$644,900
Flooring: Tile, Flooring: Hardwood, Truly a rare find! This fantastic end-unit town home, with tasteful curb appeal, is nestled on a quiet street and offers the added bonus of NO REAR NEIGHBOURS. Bright and open, with newly refinished hardwood floors, the main floor offers a large living room, separate dining area and a classic kitchen layout with newer appliances and terrific sightlines. As you head up the staircase you will be pleased to find 3 generously sized bedrooms; the primary has a walk-in closet and tasteful ensuite! This level is also where you will find the laundry facilities. The basement has been fully finished and features a large family/multi-purpose room and plenty of storage. The rear yard is home to a patio area and still leaves plenty of room to garden and play! The neighbourhood is absolutely second to none; parks, transit, schools, shopping, eateries and recreation are just steps away! Some photos have been virtually staged., Flooring: Carpet Wall To Wall (id:28469)
Property Details
|
MLS® Number
|
X10423111 |
|
Property Type
|
Single Family |
|
Neigbourhood
|
Barrhaven |
|
Community Name
|
7704 - Barrhaven - Heritage Park |
|
Amenities Near By
|
Public Transit, Park |
|
Parking Space Total
|
2 |
Building
|
Bathroom Total
|
3 |
|
Bedrooms Above Ground
|
3 |
|
Bedrooms Total
|
3 |
|
Appliances
|
Dishwasher, Dryer, Hood Fan, Refrigerator, Stove, Washer |
|
Basement Development
|
Finished |
|
Basement Type
|
Full (finished) |
|
Construction Style Attachment
|
Attached |
|
Cooling Type
|
Central Air Conditioning |
|
Exterior Finish
|
Brick, Vinyl Siding |
|
Foundation Type
|
Concrete |
|
Heating Fuel
|
Natural Gas |
|
Heating Type
|
Forced Air |
|
Stories Total
|
2 |
|
Type
|
Row / Townhouse |
|
Utility Water
|
Municipal Water |
Parking
Land
|
Acreage
|
No |
|
Fence Type
|
Fenced Yard |
|
Land Amenities
|
Public Transit, Park |
|
Sewer
|
Sanitary Sewer |
|
Size Depth
|
82 Ft |
|
Size Frontage
|
28 Ft ,2 In |
|
Size Irregular
|
28.18 X 82.02 Ft ; 0 |
|
Size Total Text
|
28.18 X 82.02 Ft ; 0 |
|
Zoning Description
|
Res-r3z[1320] |
Rooms
| Level |
Type |
Length |
Width |
Dimensions |
|
Second Level |
Primary Bedroom |
3.68 m |
3.96 m |
3.68 m x 3.96 m |
|
Second Level |
Bathroom |
2.61 m |
1.24 m |
2.61 m x 1.24 m |
|
Second Level |
Bedroom |
2.74 m |
3.2 m |
2.74 m x 3.2 m |
|
Second Level |
Bedroom |
3.14 m |
3.25 m |
3.14 m x 3.25 m |
|
Second Level |
Laundry Room |
|
|
Measurements not available |
|
Basement |
Family Room |
3.4 m |
6.45 m |
3.4 m x 6.45 m |
|
Main Level |
Living Room |
3.55 m |
5.1 m |
3.55 m x 5.1 m |
|
Main Level |
Dining Room |
3.65 m |
3.2 m |
3.65 m x 3.2 m |
|
Main Level |
Kitchen |
3.2 m |
4.19 m |
3.2 m x 4.19 m |



























