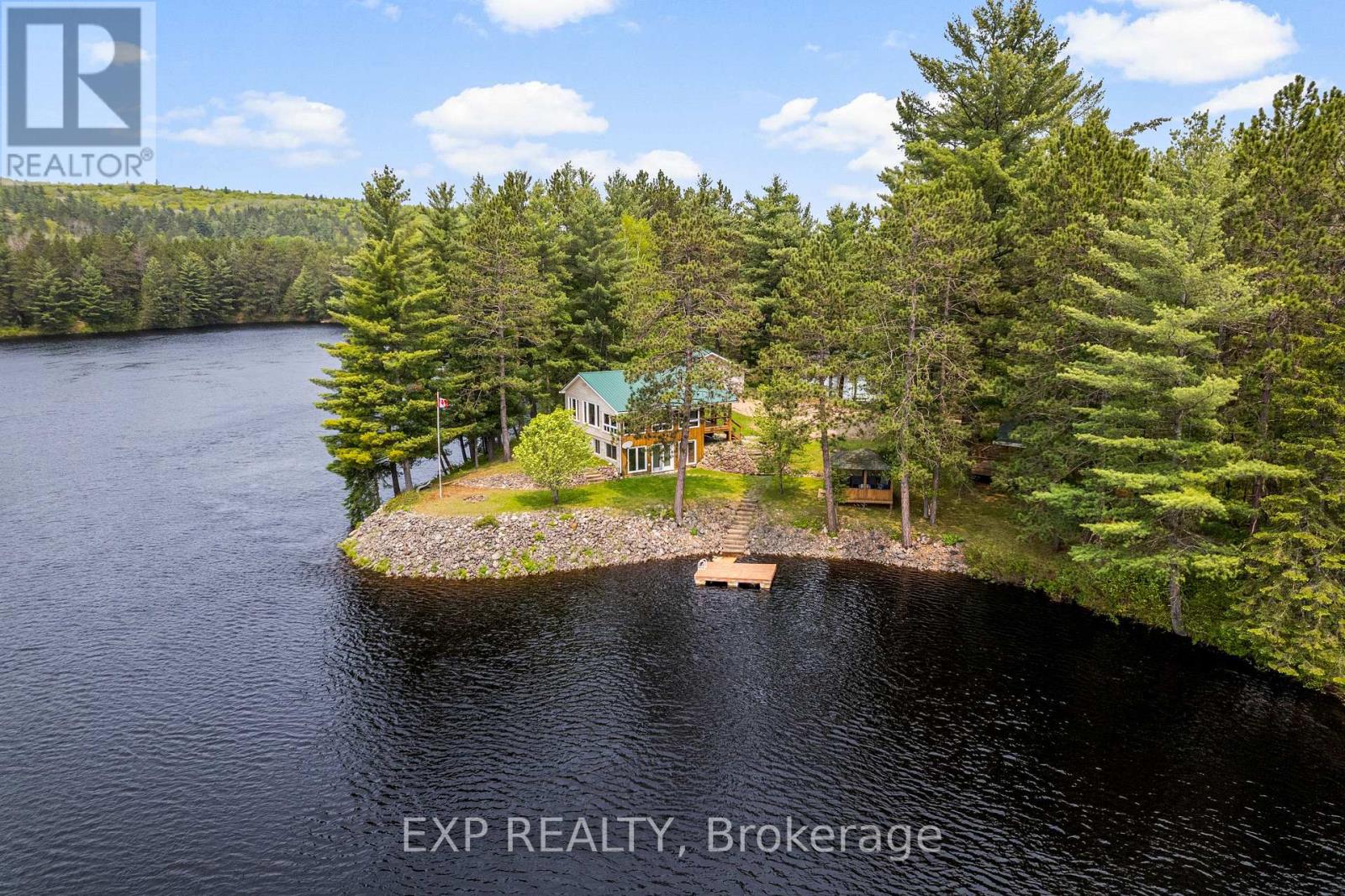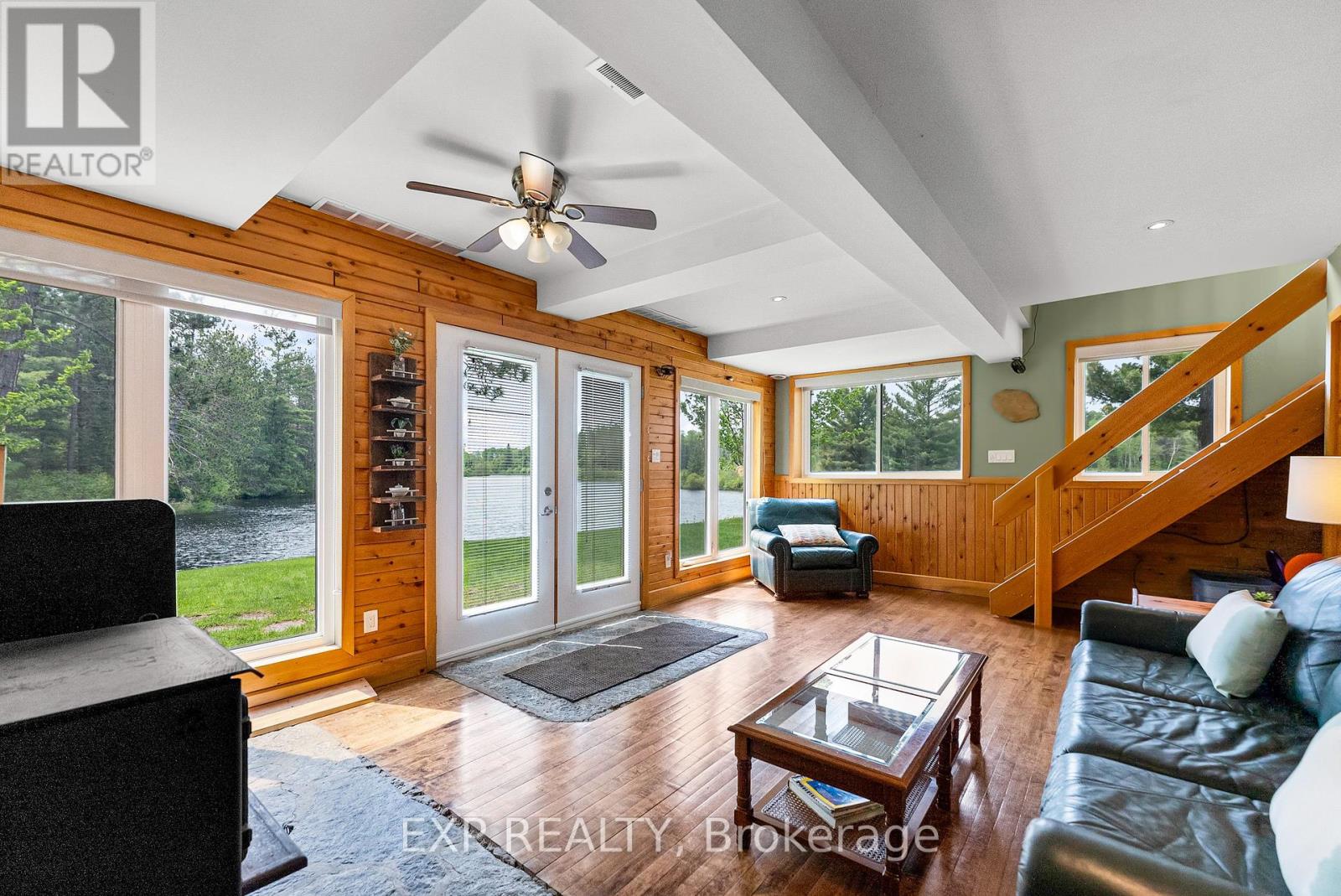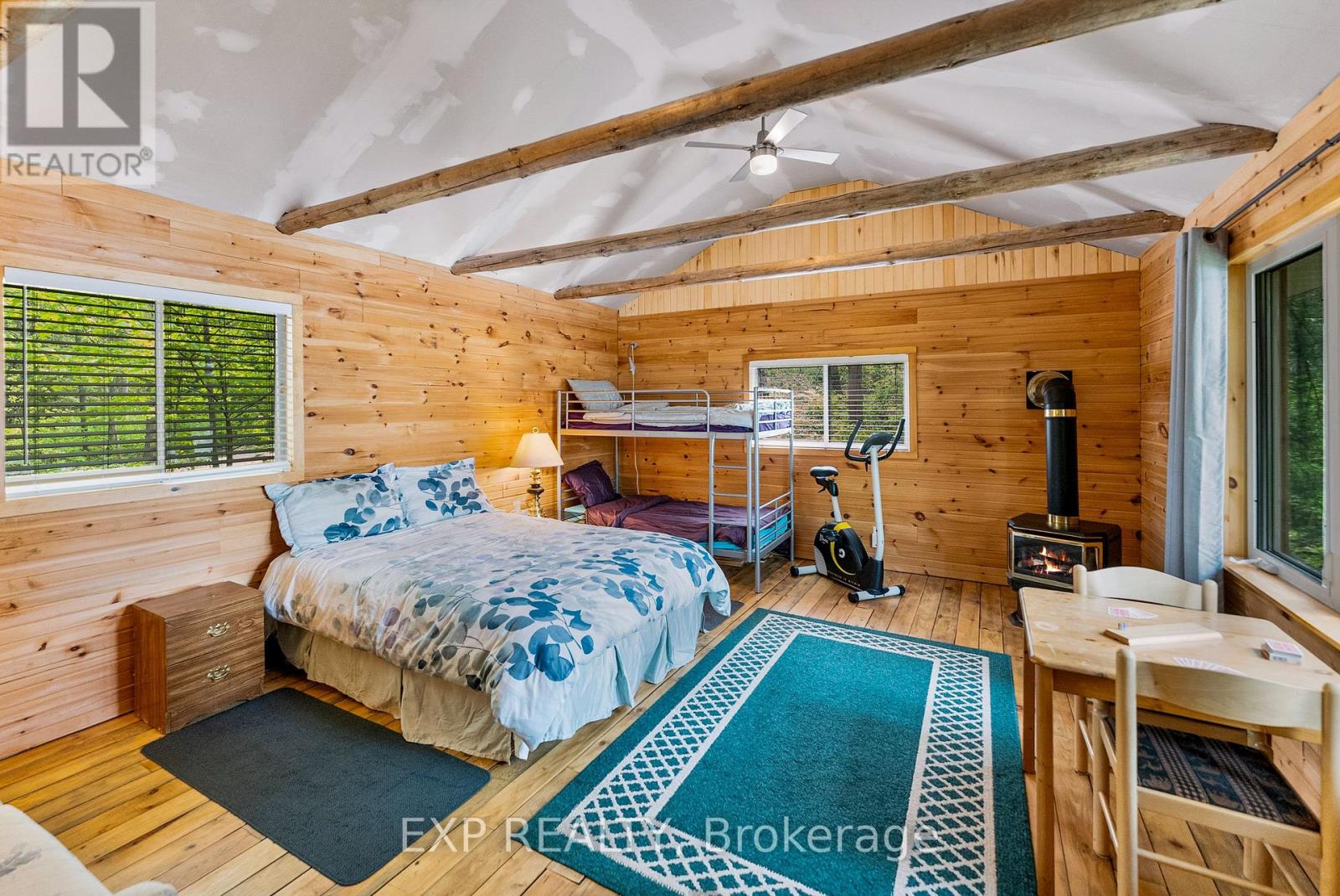2 Bedroom
2 Bathroom
700 - 1,100 ft2
Bungalow
Fireplace
Window Air Conditioner
Forced Air
Waterfront
Acreage
Landscaped
$749,000
Tucked away on 1.72 acres and virtually surrounded by water and Crown land, this stunning 2-bedroom, 2-bathroom bungalow offers the perfect blend of comfort, seclusion, and natural beauty. Located on the Madawaska River, the property boasts breathtaking close-up views and unmatched privacy, making it an ideal four-season retreat or year-round home. Inside, you'll find a bright and airy open-concept layout filled with natural light, perfect for relaxing or entertaining. The home is fully furnished and turn key move-in ready with everything you need to start enjoying life at the lake immediately. The walk-out basement adds valuable living space, while the detached garage with workshop provides ample storage and room for hobbies. For those who appreciate thoughtful extras, this property delivers a sauna that invites you to unwind after a day of paddling, hiking, or snowshoeing. A charming 300 sqft bunkie offers a comfortable space for guests, a home office, or creative studio. The landscaped yard features limestone stairs leading to the water's edge, and a screened-in gazebo lets you take in the sunset views without the bugs. Surrounding amenities add to the appeal. Just seven minutes away, Madawaska offers a general store, gas station, and public library. In under 20 minutes, you can reach Whitney the eastern gateway to Algonquin Park and all its outdoor adventures. Barrys Bay is a short 30-minute drive, with shops, groceries, and healthcare services, as well as a thriving community of artisans and seasonal markets.This exceptional property is a rare find for anyone seeking a peaceful getaway or a private home immersed in nature. Whether you're curling up by the fire in winter or launching your kayak in summer, this Madawaska River retreat is ready to welcome you home. (id:28469)
Property Details
|
MLS® Number
|
X12203254 |
|
Property Type
|
Single Family |
|
Community Name
|
South Algonquin |
|
Community Features
|
Fishing |
|
Easement
|
Unknown |
|
Features
|
Wooded Area, Country Residential, Gazebo, Guest Suite, Sauna |
|
Parking Space Total
|
8 |
|
Structure
|
Deck, Dock |
|
View Type
|
View, River View, Direct Water View |
|
Water Front Type
|
Waterfront |
Building
|
Bathroom Total
|
2 |
|
Bedrooms Above Ground
|
2 |
|
Bedrooms Total
|
2 |
|
Amenities
|
Fireplace(s) |
|
Architectural Style
|
Bungalow |
|
Basement Development
|
Finished |
|
Basement Features
|
Walk Out |
|
Basement Type
|
Full (finished) |
|
Cooling Type
|
Window Air Conditioner |
|
Exterior Finish
|
Vinyl Siding |
|
Fireplace Present
|
Yes |
|
Fireplace Total
|
2 |
|
Fireplace Type
|
Woodstove |
|
Foundation Type
|
Block |
|
Half Bath Total
|
1 |
|
Heating Fuel
|
Propane |
|
Heating Type
|
Forced Air |
|
Stories Total
|
1 |
|
Size Interior
|
700 - 1,100 Ft2 |
|
Type
|
House |
Parking
Land
|
Access Type
|
Private Road, Private Docking |
|
Acreage
|
Yes |
|
Landscape Features
|
Landscaped |
|
Sewer
|
Septic System |
|
Size Total Text
|
2 - 4.99 Acres |
|
Surface Water
|
Pond Or Stream |
|
Zoning Description
|
Limited Service Residential (lsr) |
Rooms
| Level |
Type |
Length |
Width |
Dimensions |
|
Lower Level |
Recreational, Games Room |
4.2 m |
7.15 m |
4.2 m x 7.15 m |
|
Lower Level |
Bedroom |
4.13 m |
2.99 m |
4.13 m x 2.99 m |
|
Lower Level |
Bedroom |
4.13 m |
2.69 m |
4.13 m x 2.69 m |
|
Lower Level |
Bathroom |
1.62 m |
1.25 m |
1.62 m x 1.25 m |
|
Main Level |
Living Room |
2.48 m |
7.15 m |
2.48 m x 7.15 m |
|
Main Level |
Dining Room |
3.09 m |
3.24 m |
3.09 m x 3.24 m |
|
Main Level |
Kitchen |
3.03 m |
2.76 m |
3.03 m x 2.76 m |
|
Main Level |
Family Room |
2.9 m |
7.15 m |
2.9 m x 7.15 m |
|
Main Level |
Bathroom |
1.91 m |
2.48 m |
1.91 m x 2.48 m |
Utilities
















































