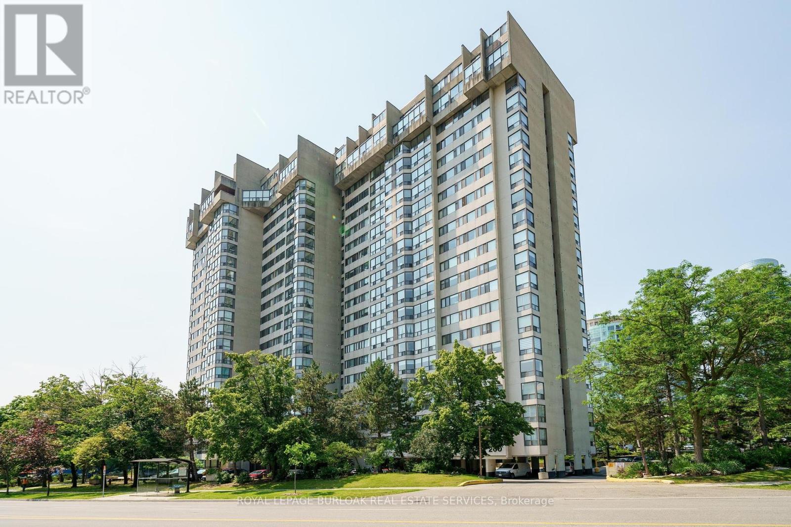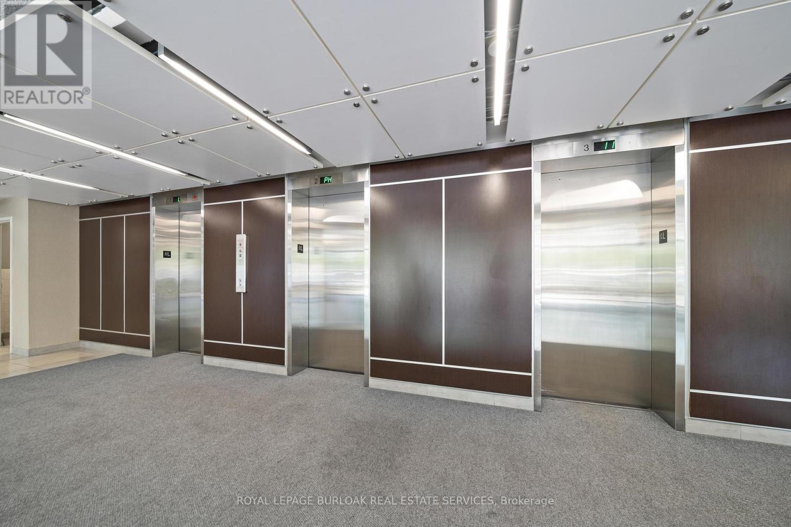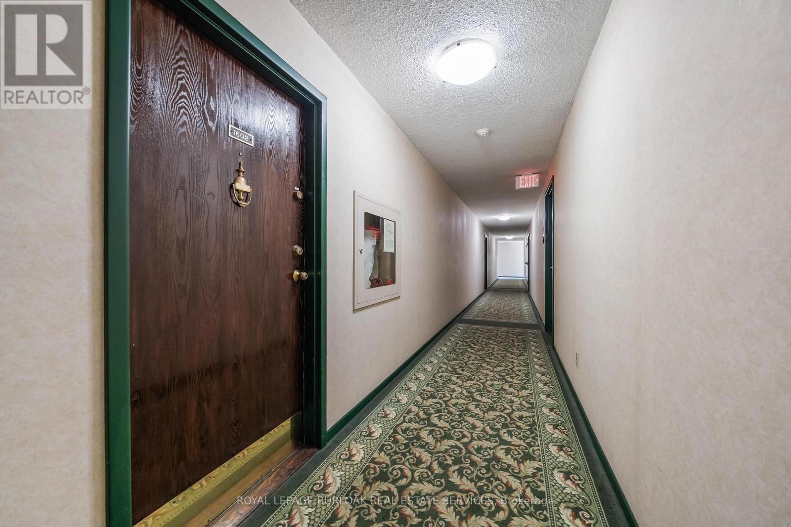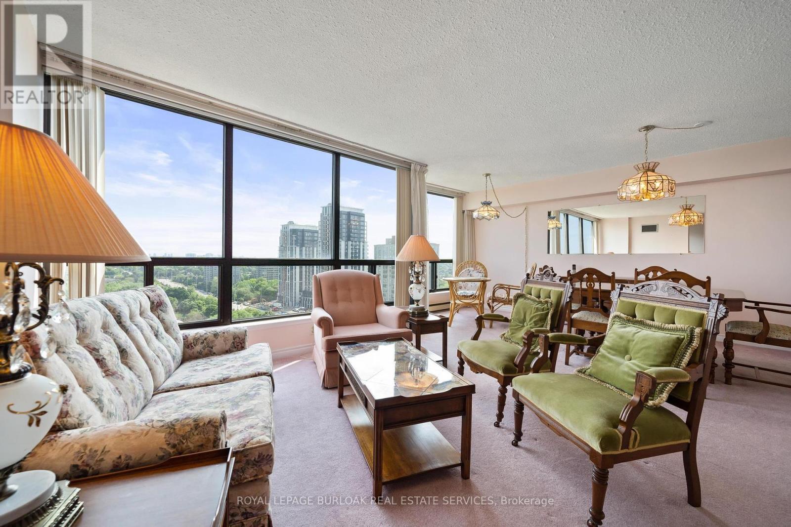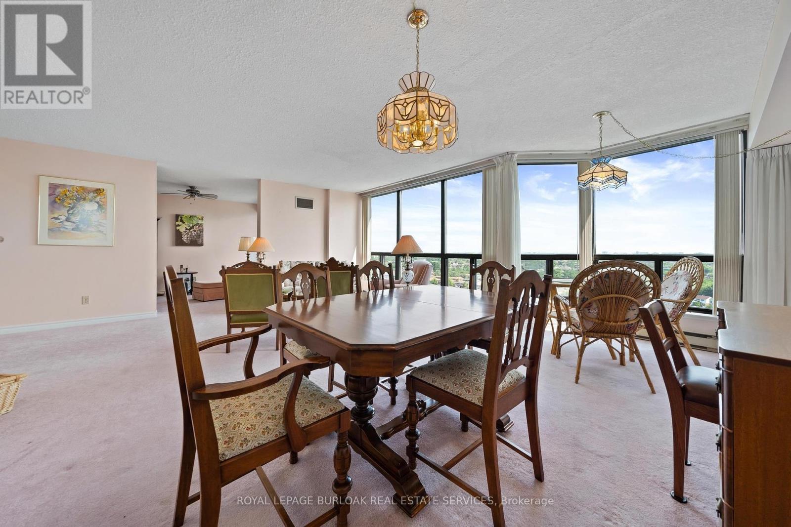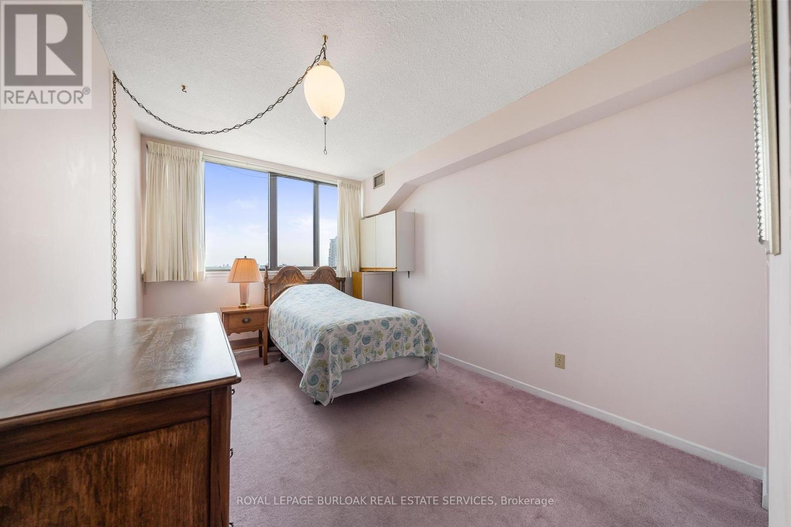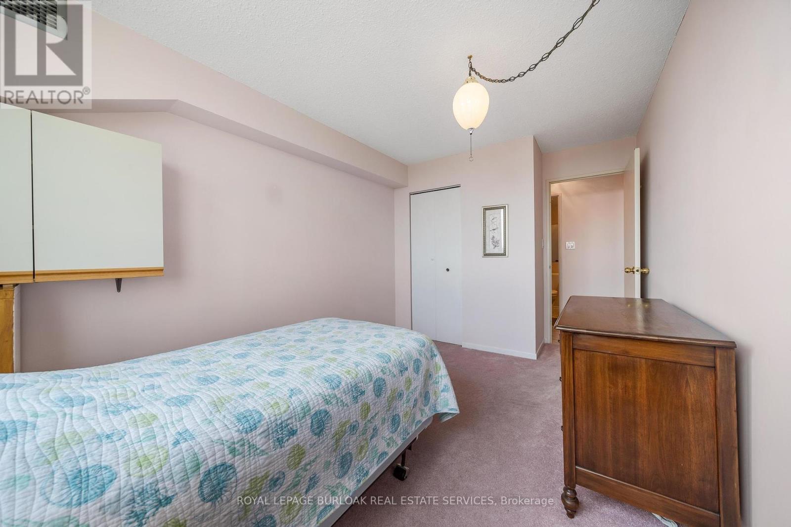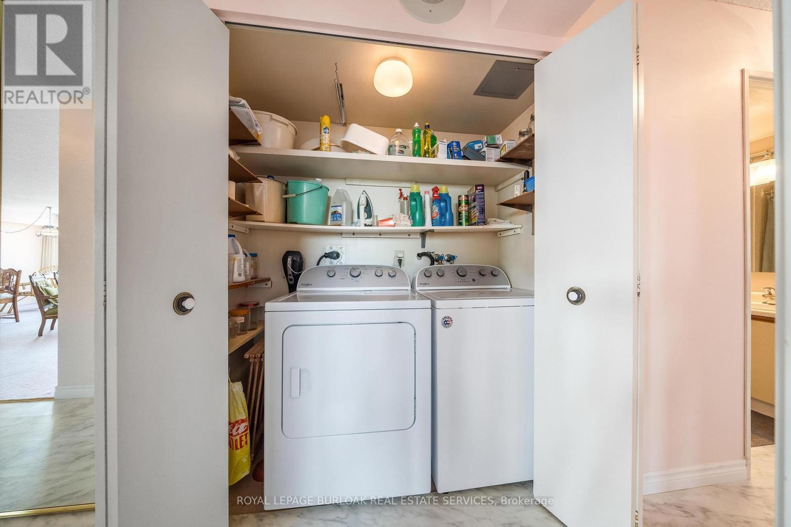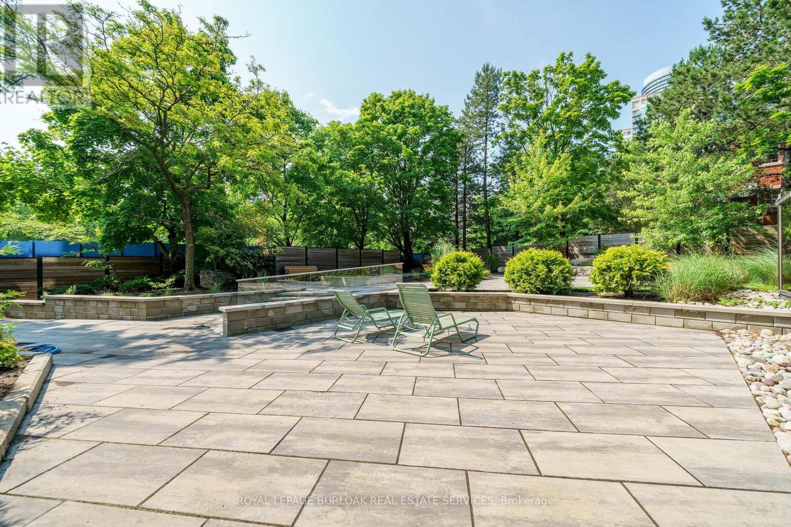3 Bedroom
2 Bathroom
Indoor Pool
Central Air Conditioning
Forced Air
$599,000Maintenance,
$1,100.17 Monthly
Welcome to this spacious 2+1 bedroom, 2 bathroom condo. Includes 2 parking spots (77+78) and a storage locker (A3-28). This unit offers generous living space perfect for comfortable living. The open concept living room and dining area is flooded with natural light, with large windows that frame the south-facing views. The functional kitchen features ample cabinetry and plenty of counter space. The convenient den/flex space can easily be converted into a third bedroom or used as a home office. The huge primary bedroom features an ensuite bathroom and abundant natural light. In-suite laundry for added convenience. This meticulously-maintained condo offers great amenities; concierge, indoor pool, and exercise room. Its prime location is within walking distance to grocery stores, walking trails, Square One Mall, and public transit, with everything you need right at your doorstep. With the potential to add your finishing touches, this condo is the perfect place to call home. Don't miss out on this incredible opportunity! (id:27910)
Property Details
|
MLS® Number
|
W8462976 |
|
Property Type
|
Single Family |
|
Community Name
|
Rathwood |
|
Amenities Near By
|
Hospital, Park, Place Of Worship, Public Transit, Schools |
|
Community Features
|
Pet Restrictions, School Bus |
|
Features
|
In Suite Laundry |
|
Parking Space Total
|
2 |
|
Pool Type
|
Indoor Pool |
Building
|
Bathroom Total
|
2 |
|
Bedrooms Above Ground
|
2 |
|
Bedrooms Below Ground
|
1 |
|
Bedrooms Total
|
3 |
|
Amenities
|
Security/concierge, Exercise Centre, Visitor Parking, Storage - Locker |
|
Appliances
|
Dishwasher, Dryer, Freezer, Microwave, Refrigerator, Stove, Washer |
|
Cooling Type
|
Central Air Conditioning |
|
Exterior Finish
|
Concrete |
|
Heating Fuel
|
Natural Gas |
|
Heating Type
|
Forced Air |
|
Type
|
Apartment |
Parking
Land
|
Acreage
|
No |
|
Land Amenities
|
Hospital, Park, Place Of Worship, Public Transit, Schools |
Rooms
| Level |
Type |
Length |
Width |
Dimensions |
|
Main Level |
Foyer |
2.74 m |
2.59 m |
2.74 m x 2.59 m |
|
Main Level |
Kitchen |
3.66 m |
2.74 m |
3.66 m x 2.74 m |
|
Main Level |
Living Room |
3.96 m |
3.96 m |
3.96 m x 3.96 m |
|
Main Level |
Dining Room |
3.96 m |
2.13 m |
3.96 m x 2.13 m |
|
Main Level |
Family Room |
4.42 m |
2.74 m |
4.42 m x 2.74 m |
|
Main Level |
Bedroom 2 |
3.66 m |
2.74 m |
3.66 m x 2.74 m |
|
Main Level |
Bathroom |
|
|
Measurements not available |
|
Main Level |
Primary Bedroom |
5.21 m |
4.75 m |
5.21 m x 4.75 m |
|
Main Level |
Bathroom |
|
|
Measurements not available |

