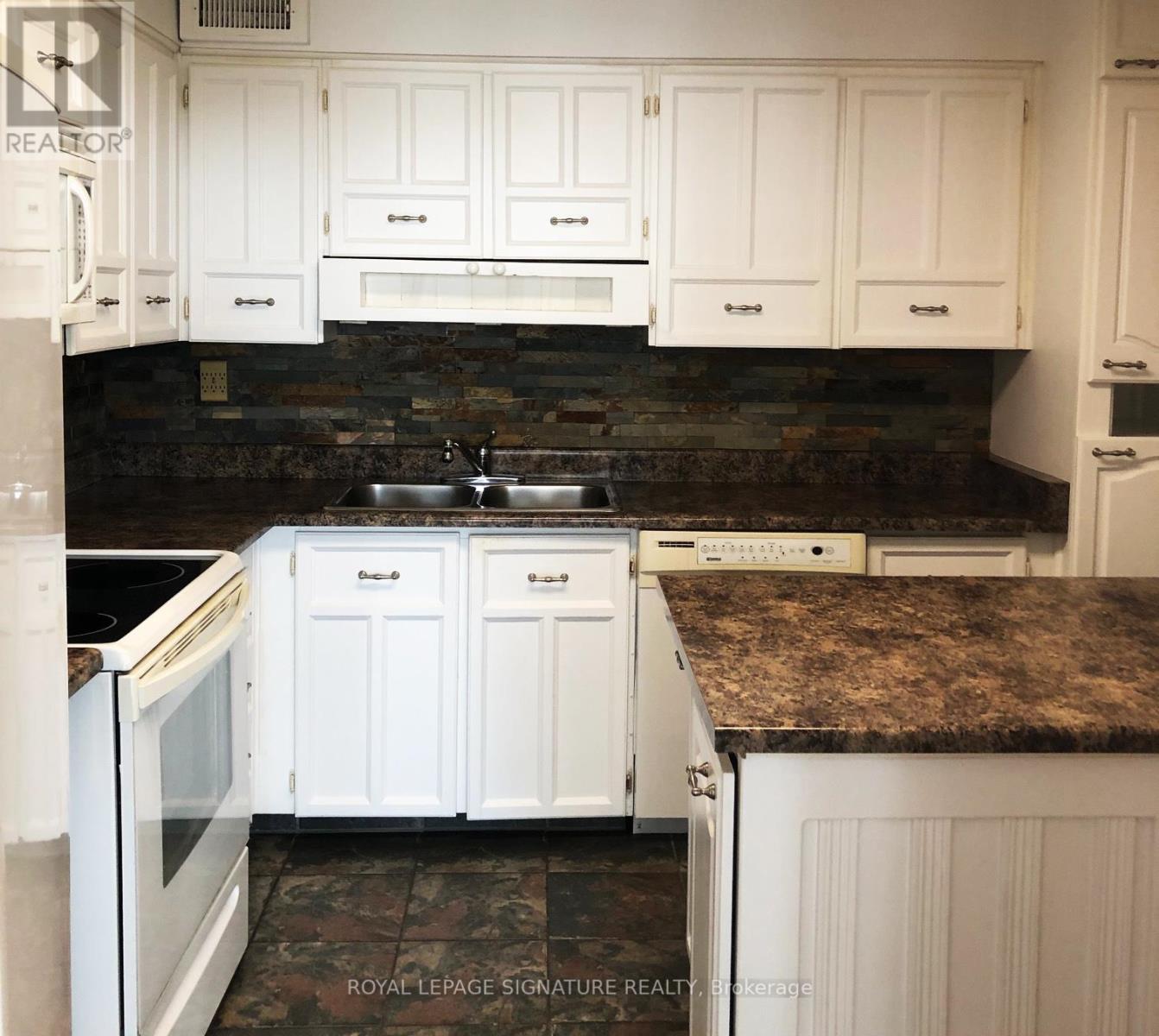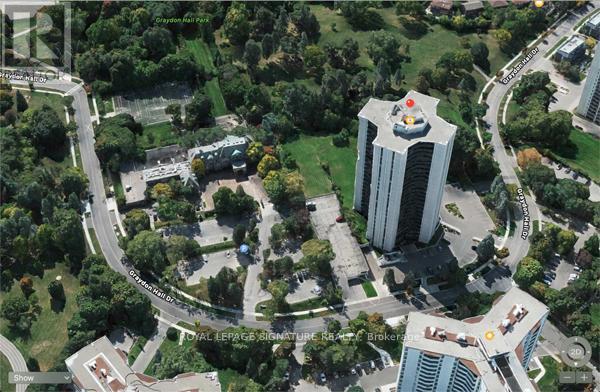3 Bedroom
2 Bathroom
Central Air Conditioning
Forced Air
$650,000Maintenance,
$1,080.42 Monthly
Absolutely Fantastic Value Three Bedroom Corner Suite! Includes Hydro, Cable TV, Internet, Heat/AC Designer Kitchen With Centre Island & Lots of Storage.Spacious, Open Living Area an abundance of natural light, Mouldings, Richly Stained Wood Parquet Floors.Comfortable Sized Bedrooms With Private Ensuite In Primary Bedroom. Laundry Room With Additional Storage. Large Balcony with terrific views. Renovated Building Amenities.Conveniently Centrally Located DVP, 401, Bus Service At Door. Close to Shops, Fairview Mall,Public & A+++Private Schools, Donalda Golf & Country Club **** EXTRAS **** Immaculately Groomed Tree Covered Grounds With Concierge, Party Room,Gym, Sauna, Workshop, Picnic Area Bbq's, Visitor Parking, Extra Coin Laundry in Basement. (id:27910)
Property Details
|
MLS® Number
|
C8476654 |
|
Property Type
|
Single Family |
|
Community Name
|
Parkwoods-Donalda |
|
Amenities Near By
|
Hospital, Park, Public Transit, Schools |
|
Community Features
|
Pet Restrictions |
|
Features
|
Balcony |
|
Parking Space Total
|
1 |
|
View Type
|
View |
Building
|
Bathroom Total
|
2 |
|
Bedrooms Above Ground
|
3 |
|
Bedrooms Total
|
3 |
|
Amenities
|
Exercise Centre, Party Room, Visitor Parking, Storage - Locker |
|
Appliances
|
Window Coverings |
|
Cooling Type
|
Central Air Conditioning |
|
Exterior Finish
|
Brick, Concrete |
|
Fire Protection
|
Security Guard |
|
Heating Fuel
|
Natural Gas |
|
Heating Type
|
Forced Air |
|
Type
|
Apartment |
Parking
Land
|
Acreage
|
No |
|
Land Amenities
|
Hospital, Park, Public Transit, Schools |
Rooms
| Level |
Type |
Length |
Width |
Dimensions |
|
Main Level |
Living Room |
6.071 m |
3.48 m |
6.071 m x 3.48 m |
|
Main Level |
Dining Room |
4.45 m |
3.33 m |
4.45 m x 3.33 m |
|
Main Level |
Kitchen |
4.01 m |
3.45 m |
4.01 m x 3.45 m |
|
Main Level |
Primary Bedroom |
4.55 m |
3.3 m |
4.55 m x 3.3 m |
|
Main Level |
Bedroom 2 |
3.91 m |
3.05 m |
3.91 m x 3.05 m |
|
Main Level |
Bedroom 3 |
3.05 m |
2.92 m |
3.05 m x 2.92 m |
|
Main Level |
Laundry Room |
2.59 m |
1.55 m |
2.59 m x 1.55 m |
|
Main Level |
Foyer |
3.18 m |
1.57 m |
3.18 m x 1.57 m |



















