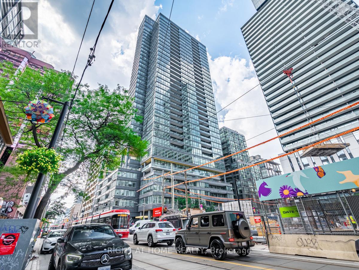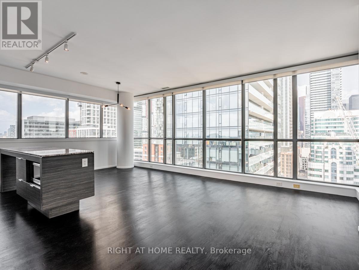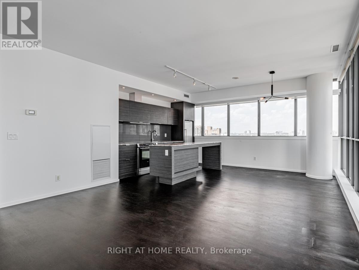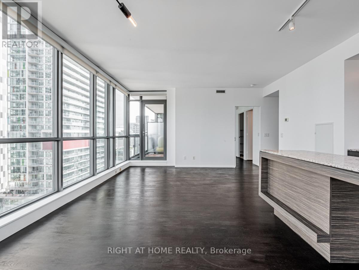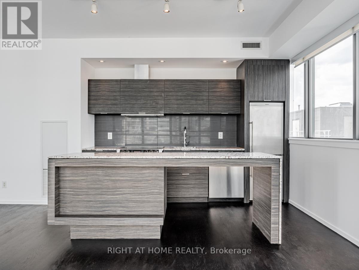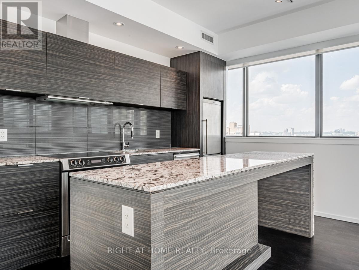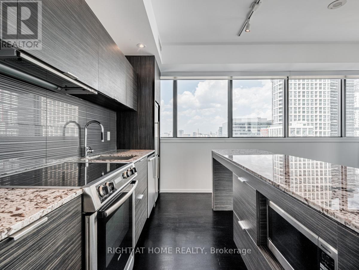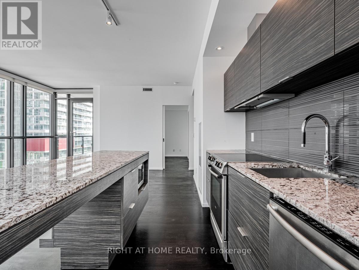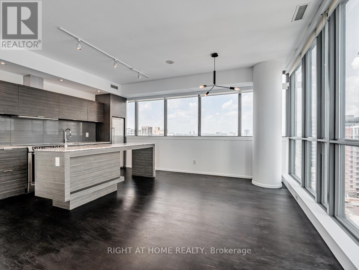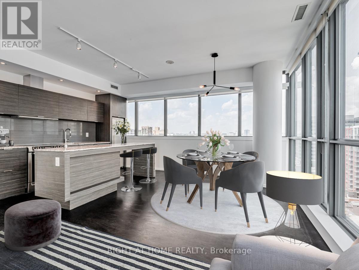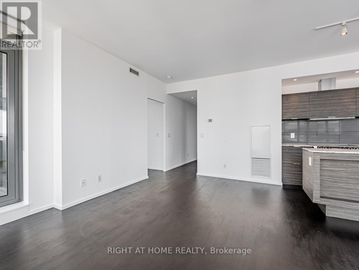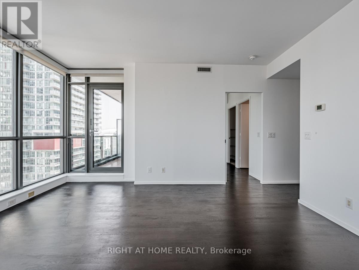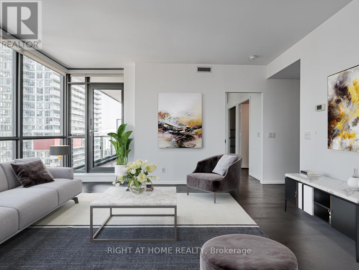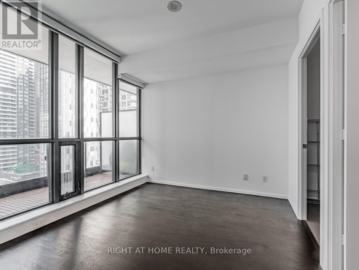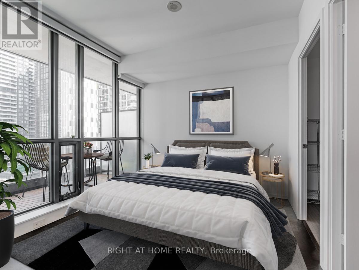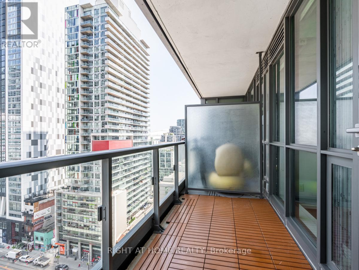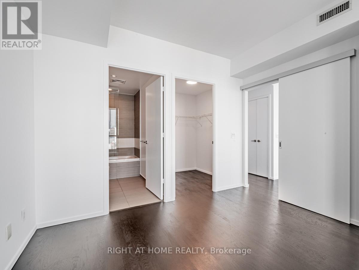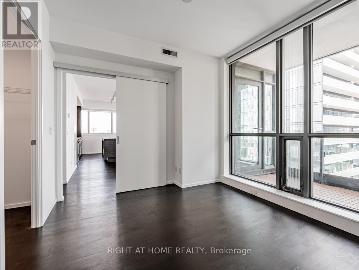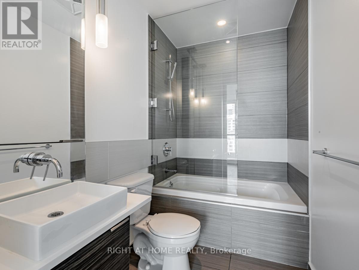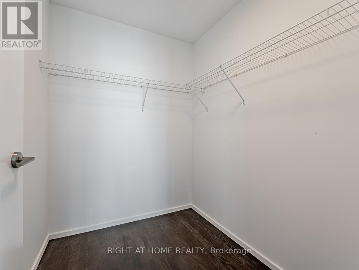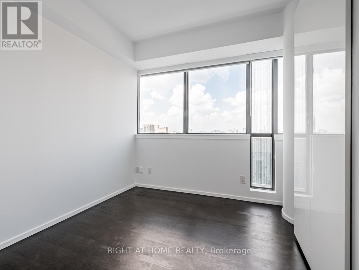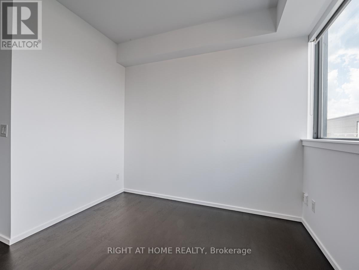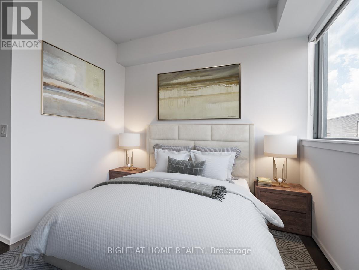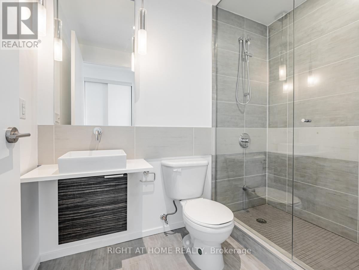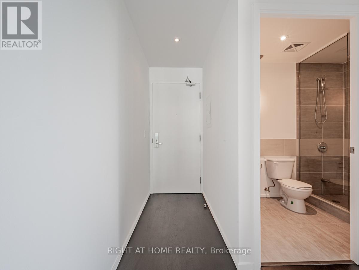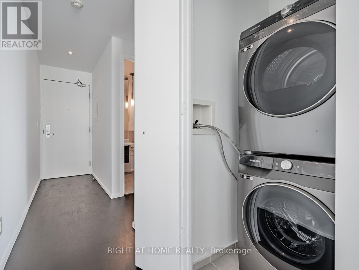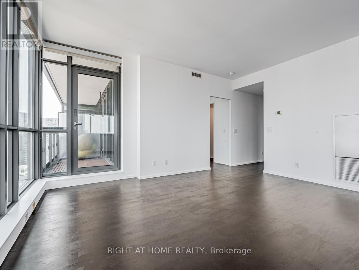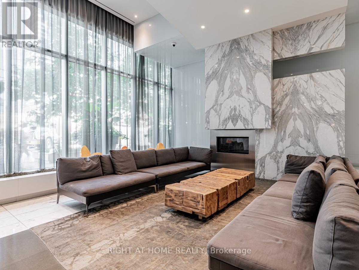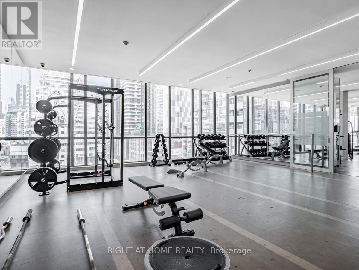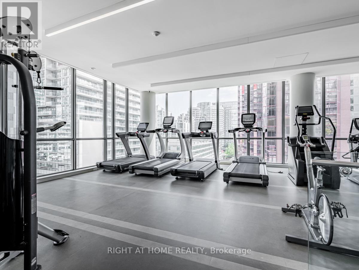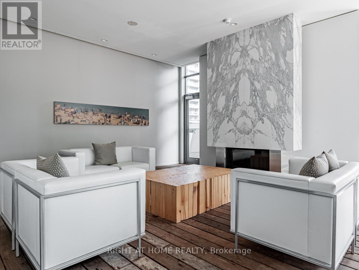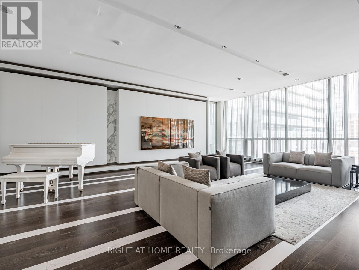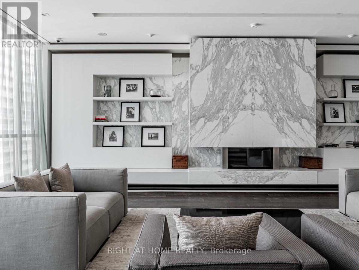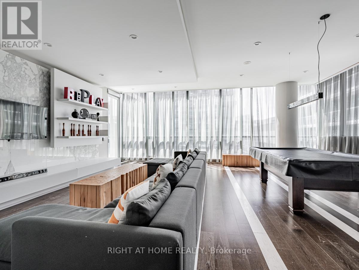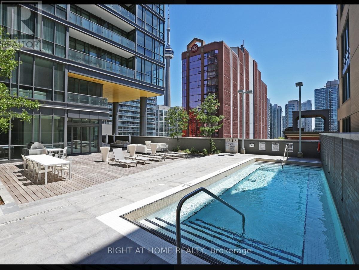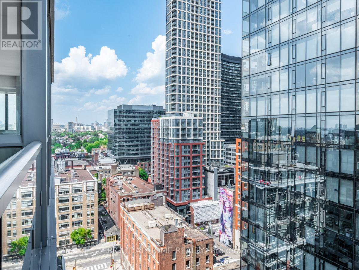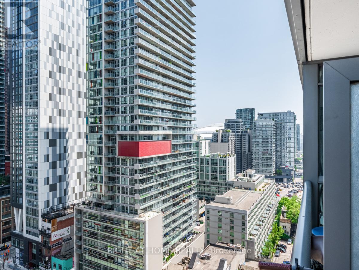2 Bedroom
2 Bathroom
Outdoor Pool
Central Air Conditioning
Forced Air
$1,139,999Maintenance,
$920.11 Monthly
Bright, clean and spacious corner unit with breathtaking Downtown views! Heart of the Entertainment, Trendiest Fashion and Financial Districts ! Walk to TIFF, Rogers Center, Harbourfront, Gourmet restaurants, Lounges, Bars, close to Major Highways and many more. Landscaped Garden Patio complete with a Pool, Bbque and Dining Area perfect for any gathering. Freshly painted, engineered Hardwood floors throughout. 9' Floor to ceiling windows, Smooth ceiling, Granite countertop etc. Includes State of the art Fitness Center, Stylish Lounge, Billiards Party Room, Aerobic/Yoga studio etc. Includes 1 Parking and 1 Locker. 970 sg.ft. plus 56 sq. ft. balcony per Builder's floor plan. **** EXTRAS **** SS Appliances ( Fridge, Oven, Dishwasher and Microwave ),Brand New SS Front load Washer/Dryer. Extra big and useful closet cabinet in the 2nd room ( can stay or can be removed by Seller per Buyer's preference ). (id:27910)
Property Details
|
MLS® Number
|
C8078638 |
|
Property Type
|
Single Family |
|
Community Name
|
Waterfront Communities C1 |
|
Amenities Near By
|
Hospital, Park, Public Transit, Schools |
|
Features
|
Balcony |
|
Parking Space Total
|
1 |
|
Pool Type
|
Outdoor Pool |
Building
|
Bathroom Total
|
2 |
|
Bedrooms Above Ground
|
2 |
|
Bedrooms Total
|
2 |
|
Amenities
|
Storage - Locker, Security/concierge, Party Room, Visitor Parking, Exercise Centre |
|
Cooling Type
|
Central Air Conditioning |
|
Exterior Finish
|
Concrete |
|
Heating Fuel
|
Natural Gas |
|
Heating Type
|
Forced Air |
|
Type
|
Apartment |
Land
|
Acreage
|
No |
|
Land Amenities
|
Hospital, Park, Public Transit, Schools |
Rooms
| Level |
Type |
Length |
Width |
Dimensions |
|
Flat |
Living Room |
6.96 m |
4.75 m |
6.96 m x 4.75 m |
|
Flat |
Dining Room |
6.96 m |
4.75 m |
6.96 m x 4.75 m |
|
Flat |
Kitchen |
6.96 m |
4.75 m |
6.96 m x 4.75 m |
|
Flat |
Primary Bedroom |
3.53 m |
3.04 m |
3.53 m x 3.04 m |
|
Flat |
Bedroom 2 |
3.05 m |
3.08 m |
3.05 m x 3.08 m |

