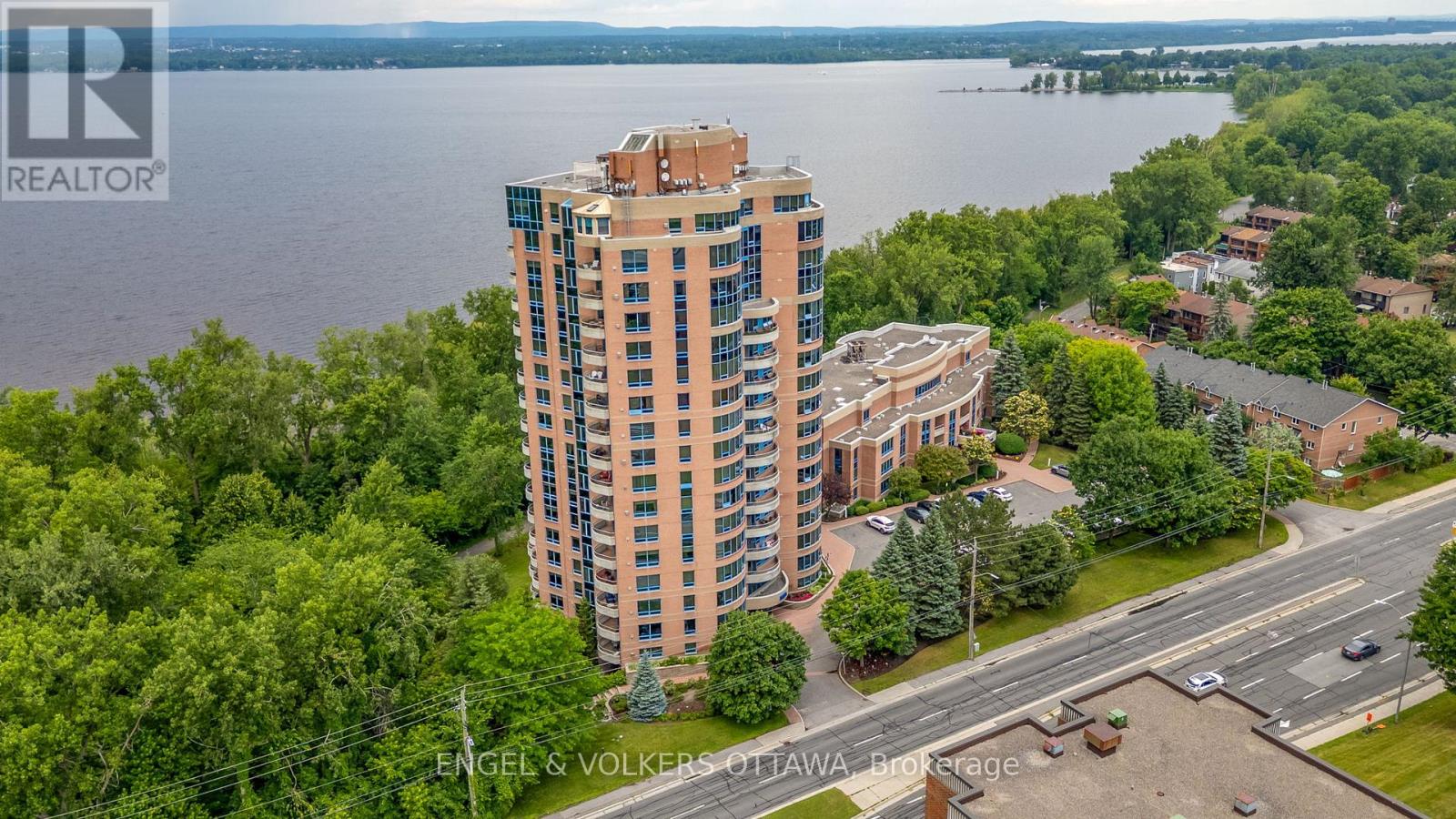3 Bedroom
2 Bathroom
1,400 - 1,599 ft2
Fireplace
Indoor Pool
Central Air Conditioning
Forced Air
Waterfront
$989,000Maintenance, Water
$1,132.24 Monthly
Welcome to Unit 1604 at Commodore's Quay - a spacious 3-bedroom, 2-bathroom residence perched on the 16th floor with sweeping views of the Ottawa River. This thoughtfully designed home begins with a generous foyer that leads into a bright living room, featuring crown moulding, hardwood floors, a cozy gas fireplace (gas included in condo fee), and multiple large windows that frame the breathtaking scenery. The adjacent dining room offers balcony access and ample space for a full-sized dining table - the perfect setting to enjoy dinner with a picturesque sunset backdrop. Just off the dining area, the kitchen is appointed with rich brown cabinetry, sleek granite countertops, and stainless steel appliances. The north-facing primary bedroom offers a peaceful retreat with abundant closet space, natural light, and a luxurious 4-piece ensuite featuring a glass-enclosed shower, deep soaking tub, and brass fixtures. Two additional bedrooms are tucked away, ideal for guests or home offices, and enjoy easy access to the second 4-piece bathroom, which includes a tub/shower combination, a storage closet, and in-unit laundry. The building offers a variety of amenities, including an indoor pool, gym, sauna, and a party room with a kitchen. Outdoor enthusiasts will appreciate being moments from Andrew Haydon Park, Britannia Beach, the Ottawa River Pathway, and the Nepean Yacht Club. The location also offers convenient access to shopping and public transit at Bayshore Shopping Centre, with the nearby Highway 417/416 junction making travel throughout the city effortless. This condo blends natural beauty with urban convenience in one of Ottawa's most desirable waterfront communities. (id:28469)
Property Details
|
MLS® Number
|
X12270457 |
|
Property Type
|
Single Family |
|
Neigbourhood
|
River |
|
Community Name
|
7004 - Bayshore |
|
Amenities Near By
|
Schools, Park, Public Transit |
|
Community Features
|
Pet Restrictions |
|
Easement
|
Unknown, None |
|
Features
|
Balcony, In Suite Laundry |
|
Parking Space Total
|
1 |
|
Pool Type
|
Indoor Pool |
|
View Type
|
Direct Water View |
|
Water Front Type
|
Waterfront |
Building
|
Bathroom Total
|
2 |
|
Bedrooms Above Ground
|
3 |
|
Bedrooms Total
|
3 |
|
Amenities
|
Sauna, Recreation Centre, Exercise Centre, Storage - Locker |
|
Appliances
|
Blinds, Dishwasher, Dryer, Hood Fan, Microwave, Stove, Washer, Refrigerator |
|
Cooling Type
|
Central Air Conditioning |
|
Exterior Finish
|
Brick |
|
Fireplace Present
|
Yes |
|
Heating Fuel
|
Natural Gas |
|
Heating Type
|
Forced Air |
|
Size Interior
|
1,400 - 1,599 Ft2 |
|
Type
|
Apartment |
Parking
Land
|
Access Type
|
Public Road |
|
Acreage
|
No |
|
Land Amenities
|
Schools, Park, Public Transit |
|
Surface Water
|
River/stream |
Rooms
| Level |
Type |
Length |
Width |
Dimensions |
|
Main Level |
Foyer |
2.82 m |
4.58 m |
2.82 m x 4.58 m |
|
Main Level |
Living Room |
4.49 m |
6.28 m |
4.49 m x 6.28 m |
|
Main Level |
Dining Room |
3.96 m |
4.49 m |
3.96 m x 4.49 m |
|
Main Level |
Kitchen |
3.77 m |
3.2 m |
3.77 m x 3.2 m |
|
Main Level |
Primary Bedroom |
3.55 m |
7.82 m |
3.55 m x 7.82 m |
|
Main Level |
Bathroom |
2.79 m |
2.89 m |
2.79 m x 2.89 m |
|
Main Level |
Bedroom |
5.07 m |
3.46 m |
5.07 m x 3.46 m |
|
Main Level |
Bedroom |
3.96 m |
2.85 m |
3.96 m x 2.85 m |
|
Main Level |
Bathroom |
1.75 m |
2.44 m |
1.75 m x 2.44 m |



































