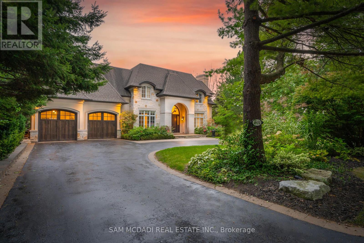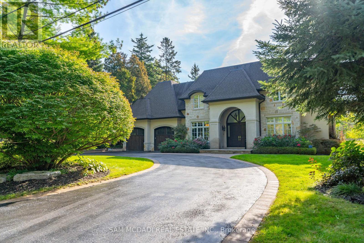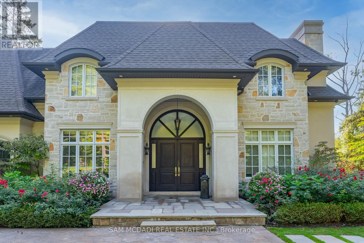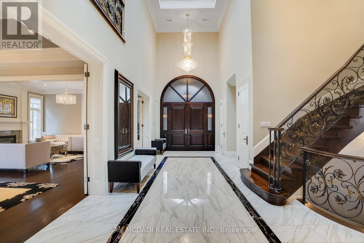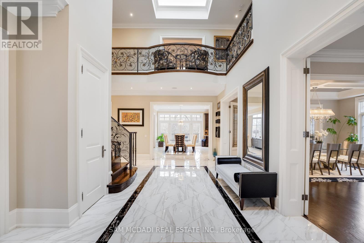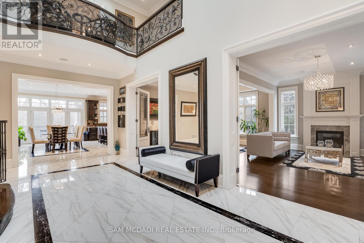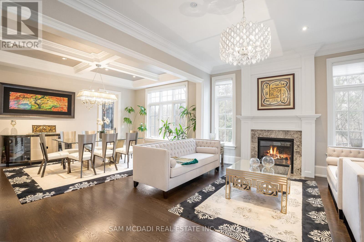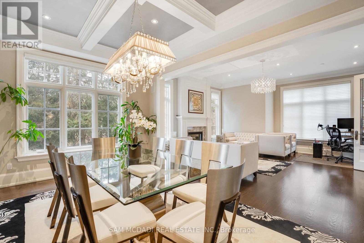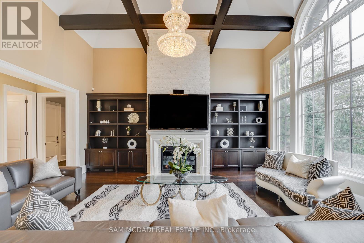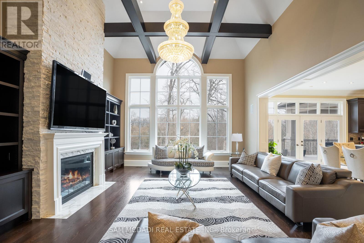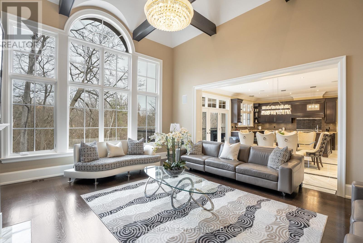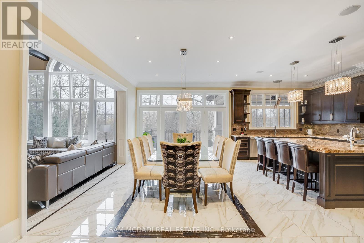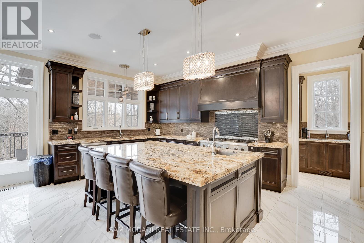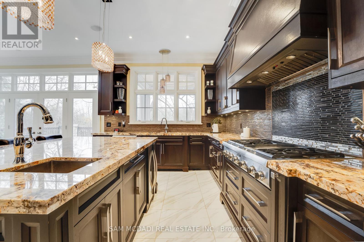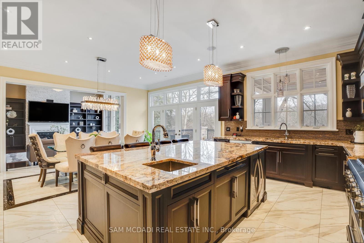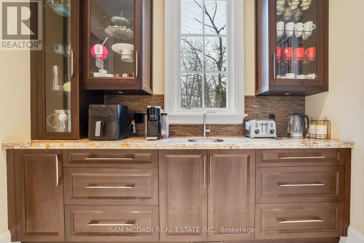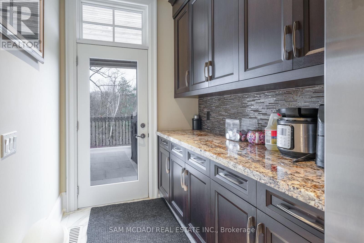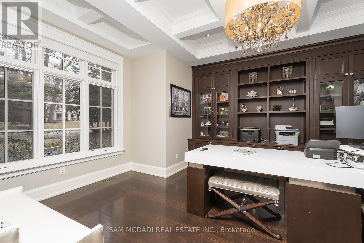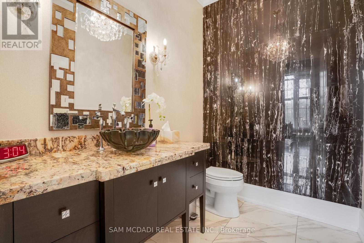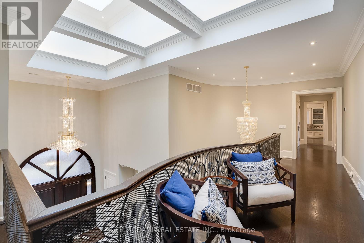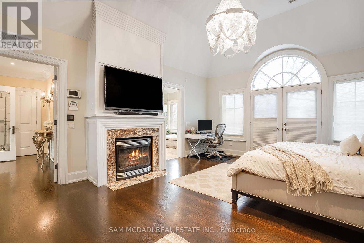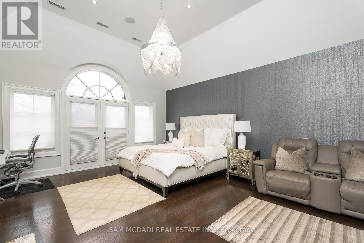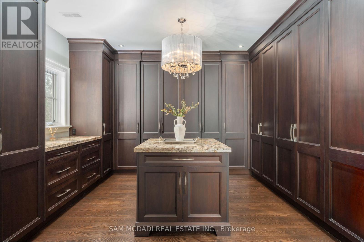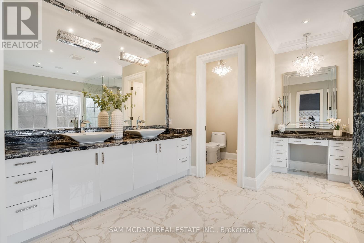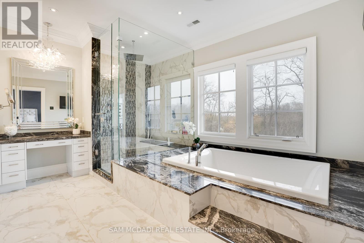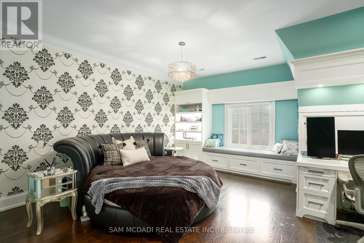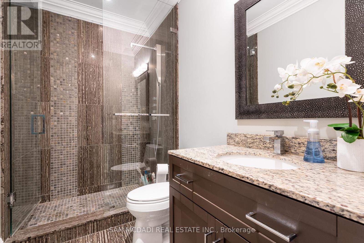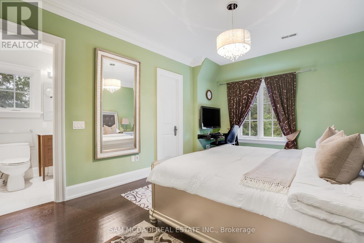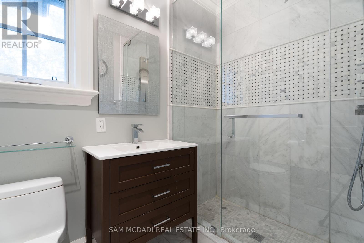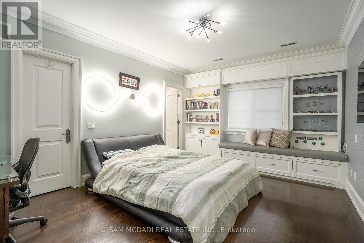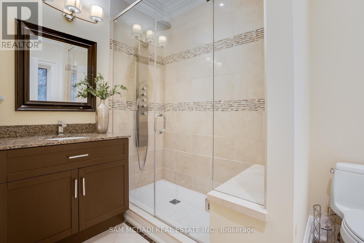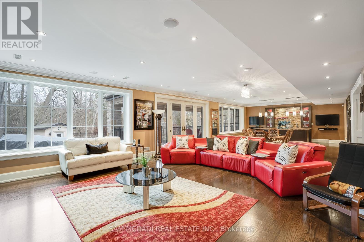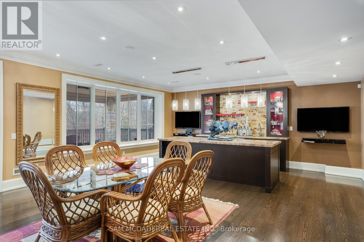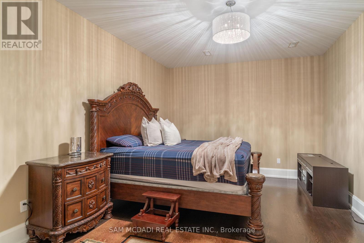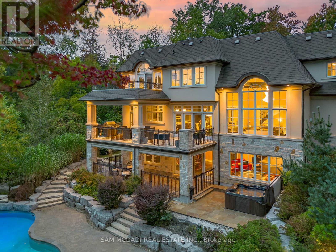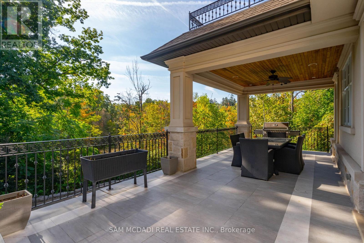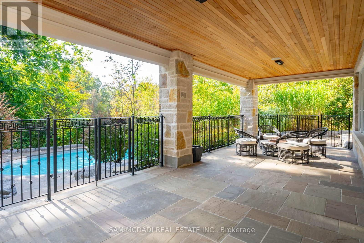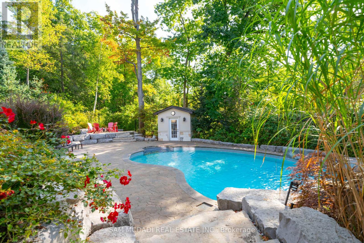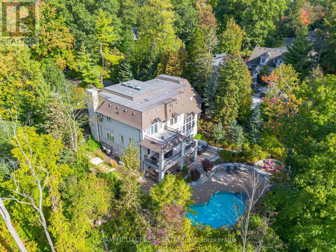5 Bedroom
6 Bathroom
Fireplace
Inground Pool
Central Air Conditioning
Forced Air
$5,999,999
Nestled In Renowned Lorne Park, Where Iconic Custom Built Homes Reside, Is This Exquisite Home by David Small Designs Showcasing Architectural Excellence on A Sprawling 105 x 267 Ravine Lot. As You Drive Up The Circular Driveway Youre Met w/ An Exterior Adorned By A Stone/Stucco Facade & 3 Car Garage. The Lavish Interior w/ 5+1 Bdrms & 6 Baths Welcomes You w/ Apprx 8000 SF of Living Space & Soaring Ceiling Heights, Porcelain/Hardwd Flrs, An O/C Layout, Surround Sound, LED Pot Lights & Many W/Os to Private Balconies O/L The Perfectly Manicured Grounds. The Kitchen Gives Access To Your Formal Dining/Living Rms & Fts A Lg Centre Island, Granite Counters, B/I High-end Appls & Servery. Flr to Ceiling Gas F/P In The Family Rm w/ Exposed Wood Beam Vaulted Ceilings & Picturesque Views. The Primary's Headquarters Offers An Elegant 5pc Ensuite w/ Heated Flrs, A Lg W/I Closet, A Gas F/P & Private Balcony. 3 More Bdrms Down The Hall w/ 3pc Ensuites & W/I Closets. Indulge In Upscale Amenities Incl: **** EXTRAS **** An Office, A Wet Bar, Sauna, Wine Cellar, 5th Bdrm, + A Private Bckyrd Oasis w/ Salt Water Inground Pool, Hot Tub, Covered Patios & Stone Interlocking. Close Proximity To Renowned Public/Private Schools, Restaurants, QEW + More. (id:27910)
Property Details
|
MLS® Number
|
W8136830 |
|
Property Type
|
Single Family |
|
Community Name
|
Lorne Park |
|
Amenities Near By
|
Park |
|
Features
|
Ravine |
|
Parking Space Total
|
11 |
|
Pool Type
|
Inground Pool |
Building
|
Bathroom Total
|
6 |
|
Bedrooms Above Ground
|
4 |
|
Bedrooms Below Ground
|
1 |
|
Bedrooms Total
|
5 |
|
Basement Development
|
Finished |
|
Basement Features
|
Walk Out |
|
Basement Type
|
Full (finished) |
|
Construction Style Attachment
|
Detached |
|
Cooling Type
|
Central Air Conditioning |
|
Exterior Finish
|
Stone, Stucco |
|
Fireplace Present
|
Yes |
|
Heating Fuel
|
Natural Gas |
|
Heating Type
|
Forced Air |
|
Stories Total
|
2 |
|
Type
|
House |
Parking
Land
|
Acreage
|
No |
|
Land Amenities
|
Park |
|
Size Irregular
|
105 X 267 Ft |
|
Size Total Text
|
105 X 267 Ft |
Rooms
| Level |
Type |
Length |
Width |
Dimensions |
|
Second Level |
Primary Bedroom |
6.12 m |
5.04 m |
6.12 m x 5.04 m |
|
Second Level |
Bedroom 2 |
4.95 m |
3.58 m |
4.95 m x 3.58 m |
|
Second Level |
Bedroom 3 |
7.44 m |
5.06 m |
7.44 m x 5.06 m |
|
Second Level |
Bedroom 4 |
3.8 m |
4.73 m |
3.8 m x 4.73 m |
|
Basement |
Bedroom 5 |
5.54 m |
3.97 m |
5.54 m x 3.97 m |
|
Basement |
Recreational, Games Room |
3.58 m |
5.89 m |
3.58 m x 5.89 m |
|
Main Level |
Kitchen |
6.1 m |
4.08 m |
6.1 m x 4.08 m |
|
Main Level |
Eating Area |
6.1 m |
3.31 m |
6.1 m x 3.31 m |
|
Main Level |
Dining Room |
3.82 m |
5.52 m |
3.82 m x 5.52 m |
|
Main Level |
Living Room |
4.95 m |
5.52 m |
4.95 m x 5.52 m |
|
Main Level |
Family Room |
6.1 m |
5.2 m |
6.1 m x 5.2 m |
|
Main Level |
Office |
4.91 m |
4.55 m |
4.91 m x 4.55 m |
Utilities
|
Sewer
|
Installed |
|
Natural Gas
|
Installed |
|
Electricity
|
Installed |
|
Cable
|
Installed |

