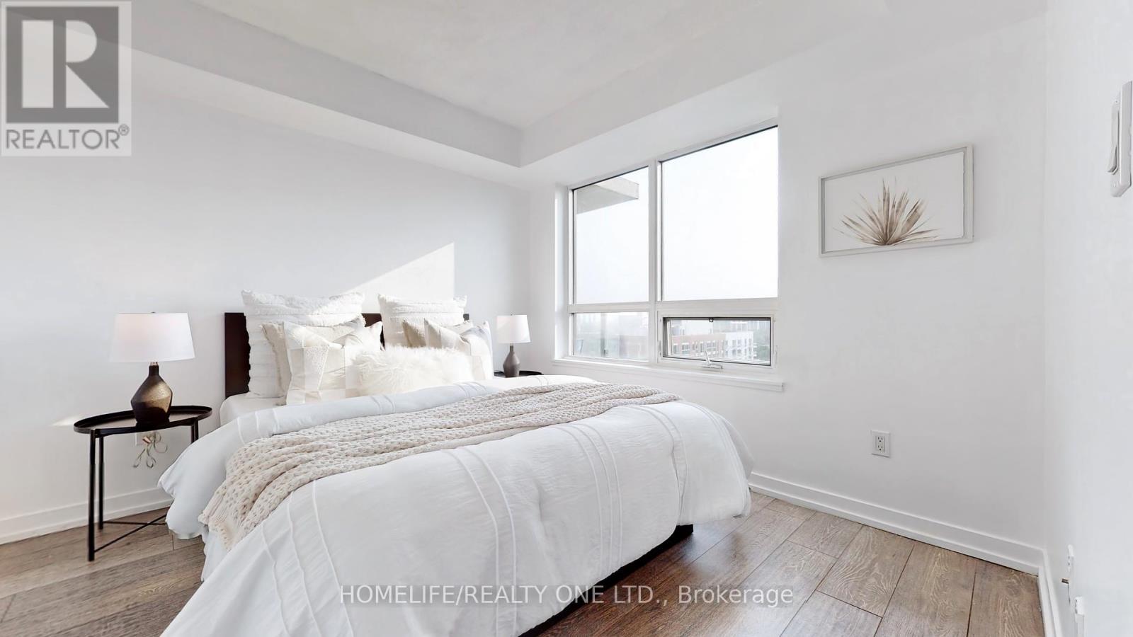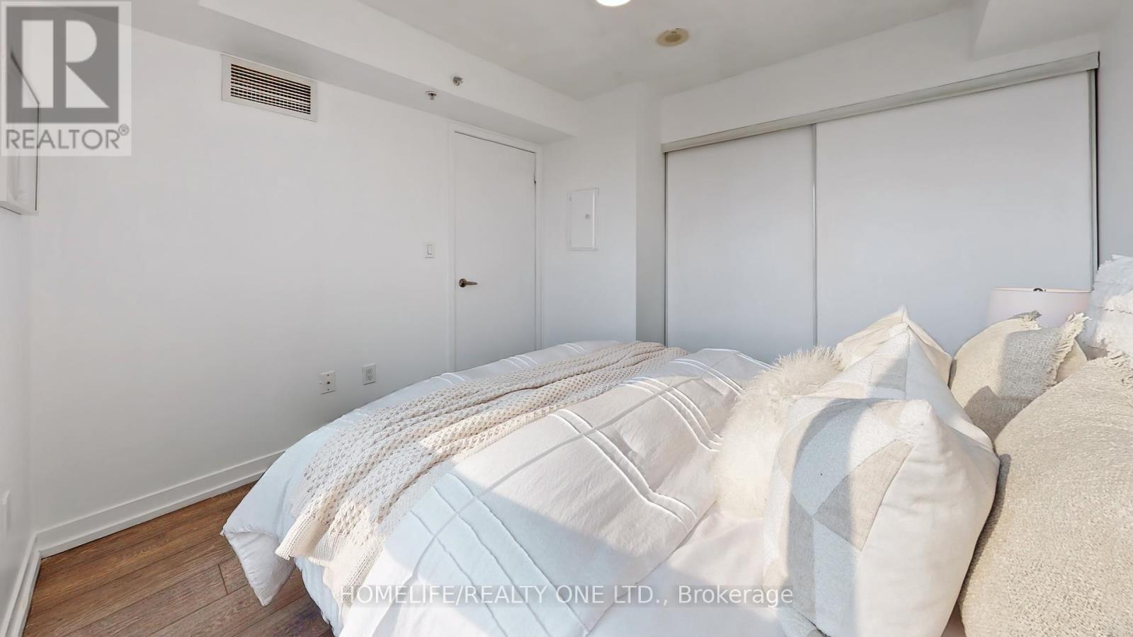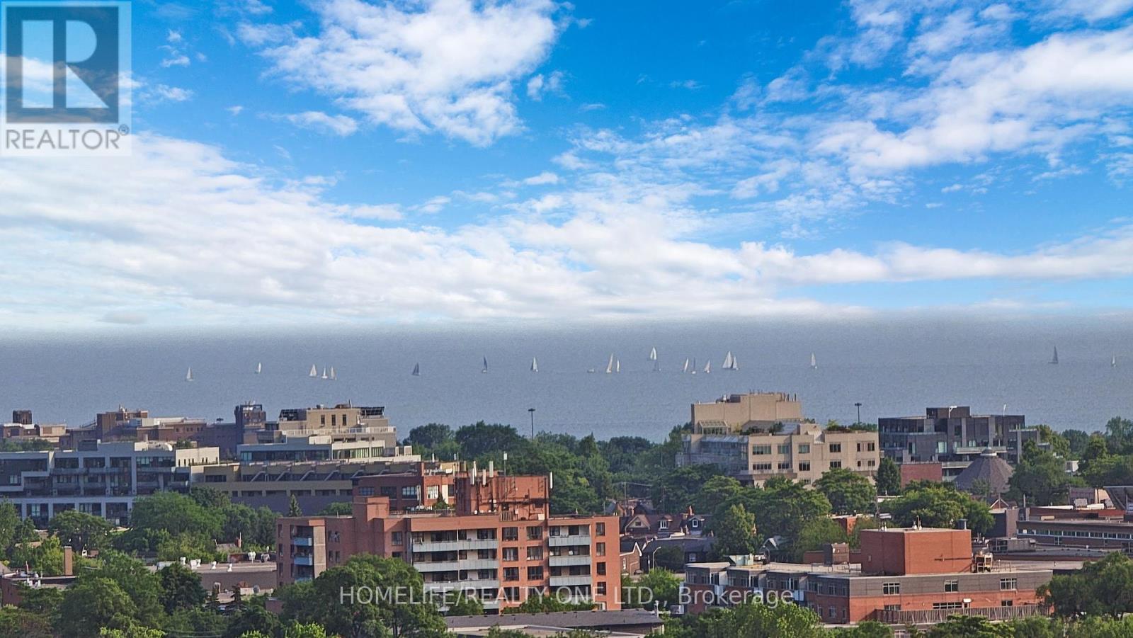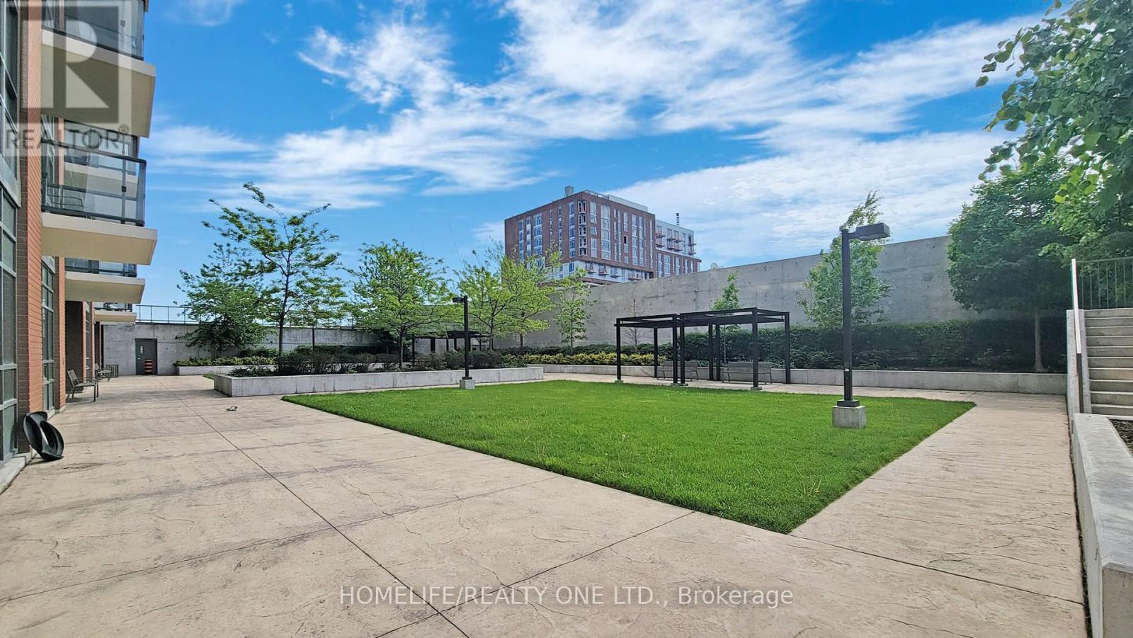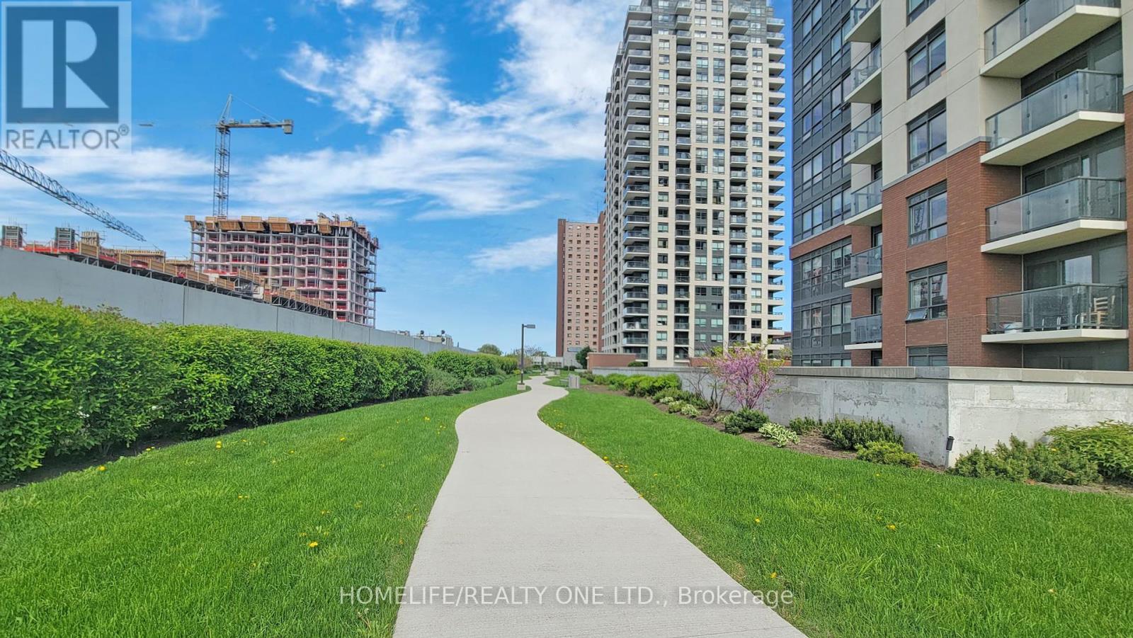2 Bedroom
2 Bathroom
Central Air Conditioning
Forced Air
$559,000Maintenance,
$427.49 Monthly
Perched On A High Floor W/Unobstructed West Views This Gem Is Light Filled & Sunset Romantic * Rarely Offered Floor Plan W/One Bedroom + Separate Room Den + 2 Full Bathrooms * Functional Open Concept Principal Room w/Sleek Kitchen & Walk Out To Balcony * Primary Bedroom w/Wall-To-Wall Closet & Large Window * Flexible Style Den Is Perfect For A Home Office * Both Bathrooms Are Fitted W/Soaker Bathtubs * Foyer W/ Double Closet * Ensuite Laundry * Updated W/New Flooring * Reasonable Maintenance Fees * Building Amenities Include Beautiful Second Floor Terrace w/Connecting Walkway To 1410 Dupont Building, Gym, Yoga, Billiards, Theater & Lounge Room, Visitors Parking, Security & Management Office On Site * Enjoy Convenience Of Underground Connection To Food Basics And Shoppers Drug Mart. **** EXTRAS **** Nestle In Vibrant Junction Triangle W/All Amenities At Your Finger Tips. Walk, Bike & Pet Friendly. Steps To Transit, Groceries & Shopping. Minutes To Corso Italia, The Junction, Bloor Street & More. (id:27910)
Property Details
|
MLS® Number
|
W8416054 |
|
Property Type
|
Single Family |
|
Community Name
|
Dovercourt-Wallace Emerson-Junction |
|
Amenities Near By
|
Public Transit |
|
Community Features
|
Pet Restrictions |
|
Features
|
Balcony |
Building
|
Bathroom Total
|
2 |
|
Bedrooms Above Ground
|
1 |
|
Bedrooms Below Ground
|
1 |
|
Bedrooms Total
|
2 |
|
Amenities
|
Exercise Centre, Party Room, Visitor Parking |
|
Appliances
|
Dishwasher, Dryer, Microwave, Refrigerator, Stove, Washer |
|
Cooling Type
|
Central Air Conditioning |
|
Exterior Finish
|
Brick, Concrete |
|
Fire Protection
|
Security Guard, Security System |
|
Heating Fuel
|
Natural Gas |
|
Heating Type
|
Forced Air |
|
Type
|
Apartment |
Parking
Land
|
Acreage
|
No |
|
Land Amenities
|
Public Transit |
Rooms
| Level |
Type |
Length |
Width |
Dimensions |
|
Main Level |
Foyer |
|
|
Measurements not available |
|
Main Level |
Living Room |
6.12 m |
3.2 m |
6.12 m x 3.2 m |
|
Main Level |
Dining Room |
6.12 m |
3.2 m |
6.12 m x 3.2 m |
|
Main Level |
Kitchen |
5.18 m |
3.2 m |
5.18 m x 3.2 m |
|
Main Level |
Primary Bedroom |
3.18 m |
3.1 m |
3.18 m x 3.1 m |
|
Main Level |
Bathroom |
|
|
Measurements not available |
|
Main Level |
Den |
2.67 m |
1.54 m |
2.67 m x 1.54 m |
|
Main Level |
Bathroom |
|
|
Measurements not available |
|
Main Level |
Other |
|
|
Measurements not available |














