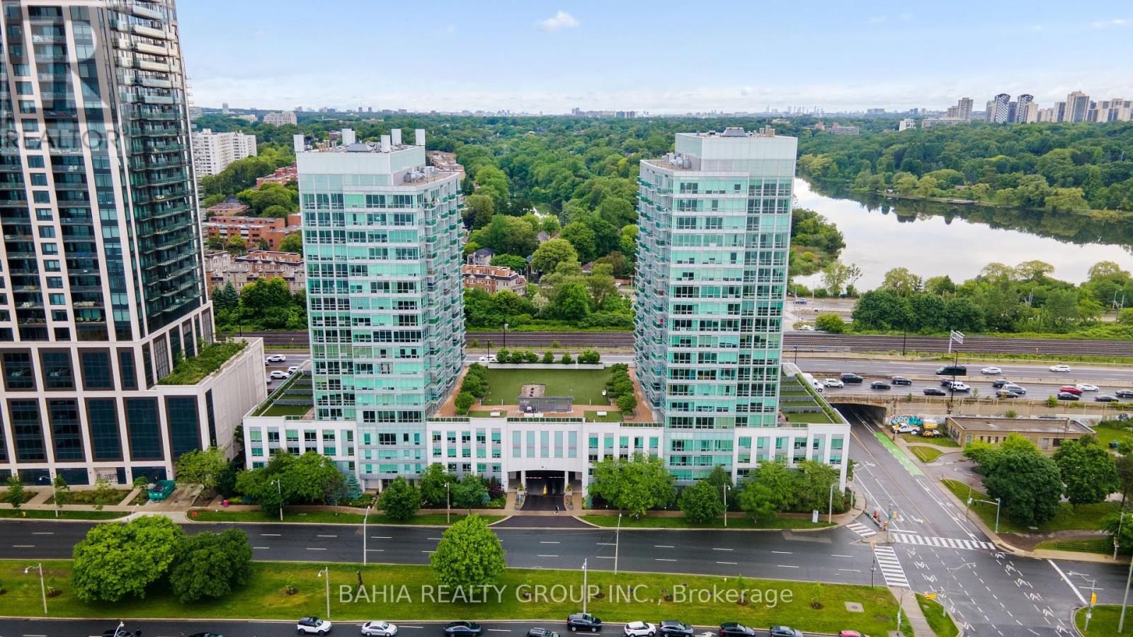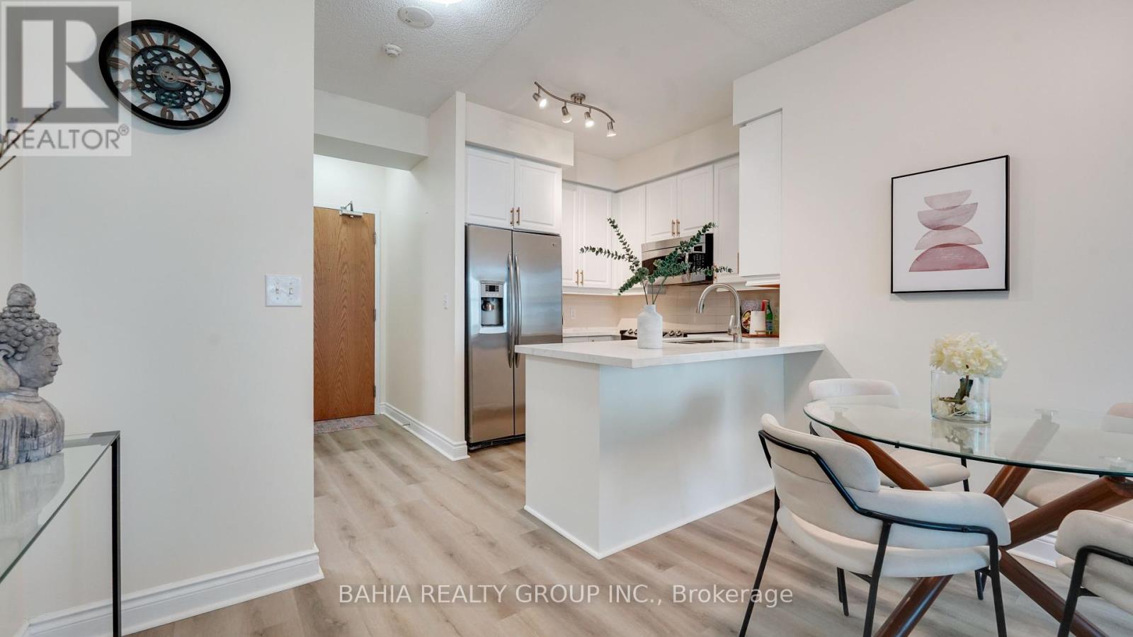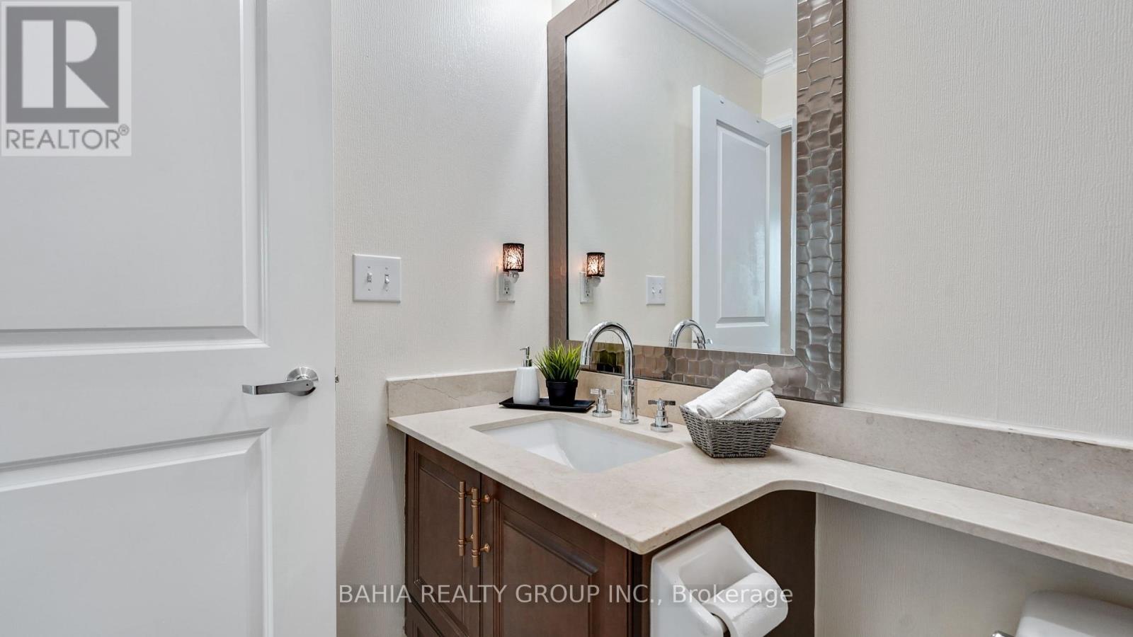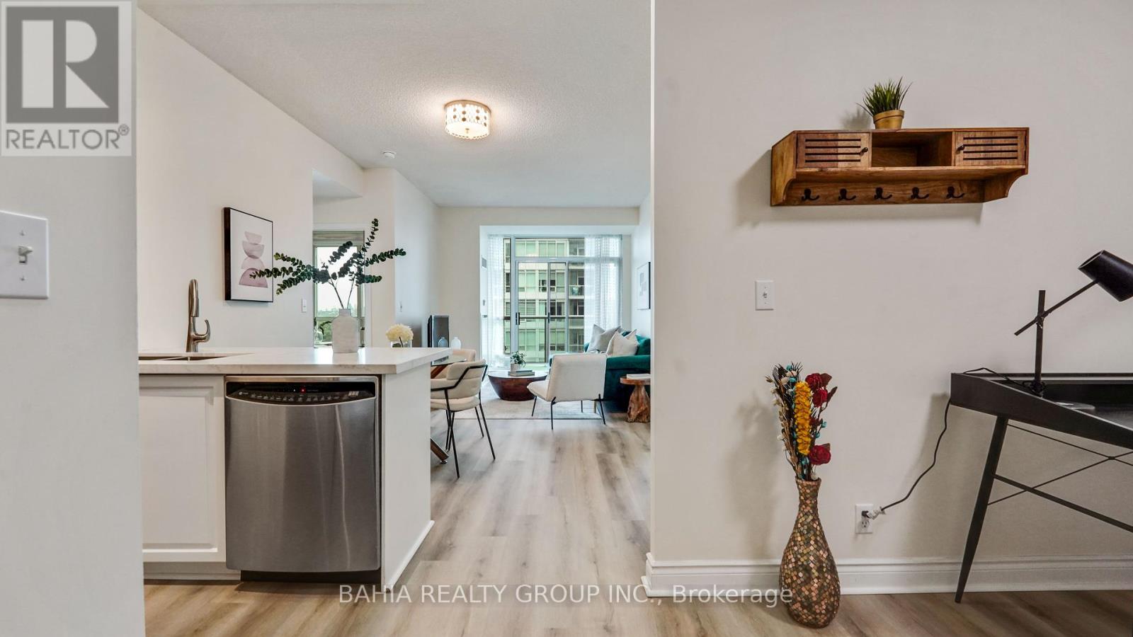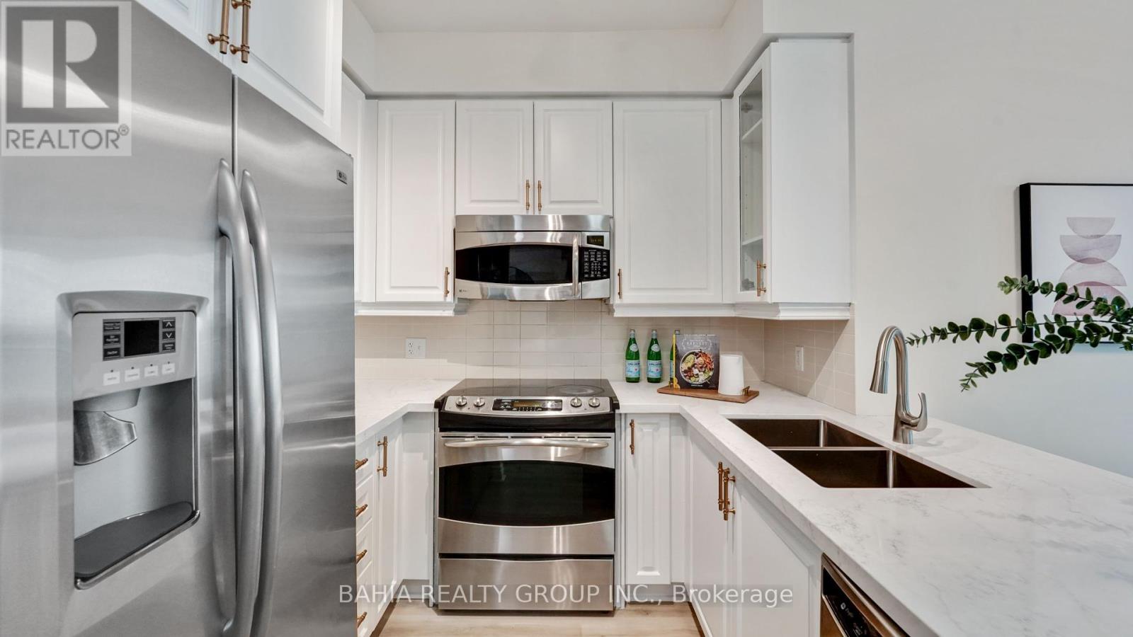3 Bedroom
2 Bathroom
Central Air Conditioning
Forced Air
$864,000Maintenance,
$790.32 Monthly
Experience unparalleled luxury in this rarely offered Park Lake residence. This exquisite 2+1 unit features a full bath with elegant marble countertops, a modern kitchen equipped with stainless steel appliances, and stunning granite surfaces. The unit boasts beautiful hardwood floors throughout, enhancing its sophisticated appeal. Bask in natural light from the 9-foot floor-to-ceiling windows that open to a spacious balcony. From here, enjoy breathtaking and uninterrupted views of Lake Ontario, Grenadier Pond, High Park, and the stunning city skyline. This residence is a haven for outdoor enthusiasts, offering a transit score of 78 and an excellent bike score of 89, making commuting and cycling a breeze. Evenings can be spent taking serene strolls along the picturesque boardwalk by the lake, where you can marvel at the stunning sunsets that paint the sky. This residence offers a perfect blend of urban convenience and natural beauty, creating an ideal sanctuary for discerning homeowners. **** EXTRAS **** Modern unit with stainless steel fridge, stove, microwave, dishwasher, washer & dryer. Steps to Lake/High Park. Amenities: terrace, BBQ, party room, gym, yoga, billiards, cards room, 24hr security. Fraser score 8.3, Swansea schools. (id:27910)
Property Details
|
MLS® Number
|
W8443712 |
|
Property Type
|
Single Family |
|
Community Name
|
High Park-Swansea |
|
Amenities Near By
|
Beach, Marina, Public Transit |
|
Community Features
|
Pet Restrictions |
|
Features
|
Balcony, Carpet Free |
|
Parking Space Total
|
1 |
|
View Type
|
View, Unobstructed Water View |
Building
|
Bathroom Total
|
2 |
|
Bedrooms Above Ground
|
2 |
|
Bedrooms Below Ground
|
1 |
|
Bedrooms Total
|
3 |
|
Cooling Type
|
Central Air Conditioning |
|
Exterior Finish
|
Concrete |
|
Heating Fuel
|
Natural Gas |
|
Heating Type
|
Forced Air |
|
Type
|
Apartment |
Parking
Land
|
Acreage
|
No |
|
Land Amenities
|
Beach, Marina, Public Transit |
|
Surface Water
|
Lake/pond |
Rooms
| Level |
Type |
Length |
Width |
Dimensions |
|
Main Level |
Kitchen |
2.44 m |
2.34 m |
2.44 m x 2.34 m |
|
Main Level |
Living Room |
5.44 m |
3.05 m |
5.44 m x 3.05 m |
|
Main Level |
Dining Room |
5.44 m |
3.05 m |
5.44 m x 3.05 m |
|
Main Level |
Primary Bedroom |
3.81 m |
3.05 m |
3.81 m x 3.05 m |
|
Main Level |
Bedroom 2 |
3.05 m |
2.74 m |
3.05 m x 2.74 m |
|
Main Level |
Den |
3.92 m |
3.49 m |
3.92 m x 3.49 m |

