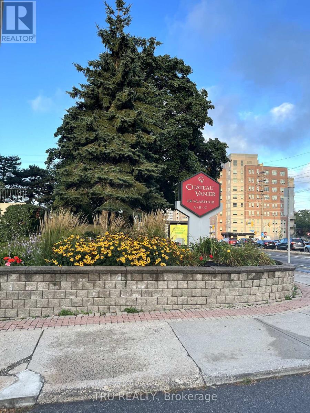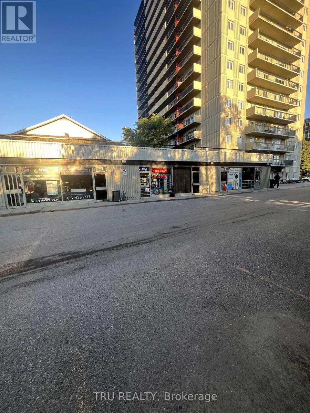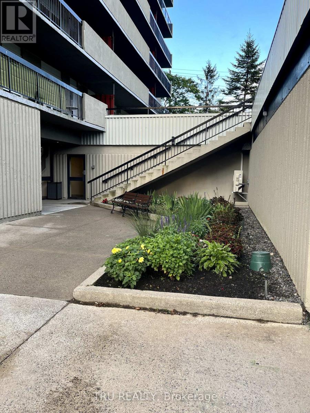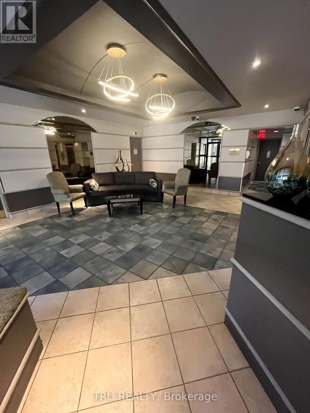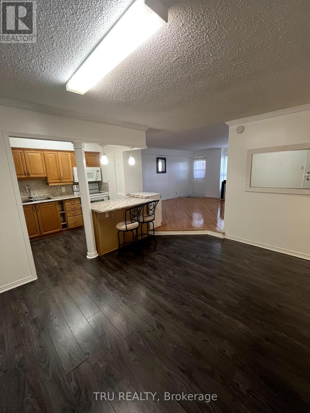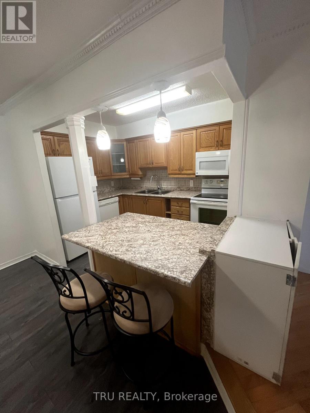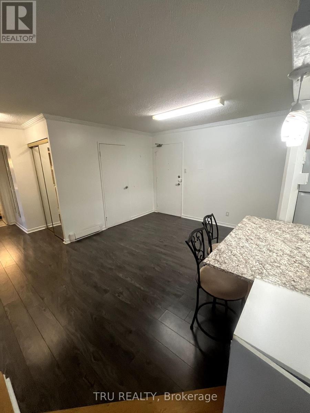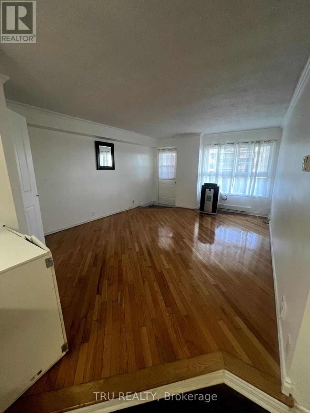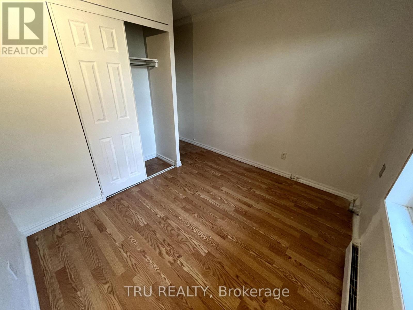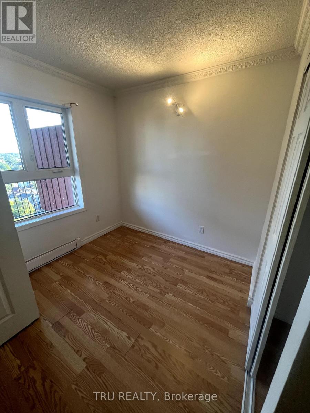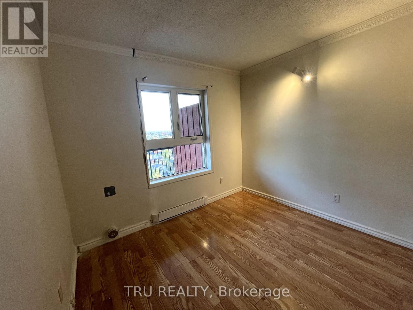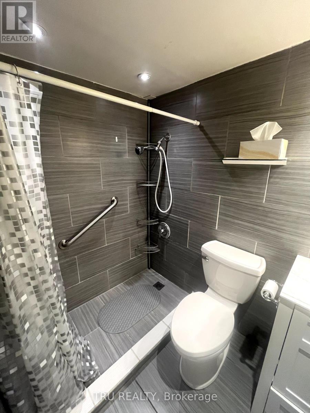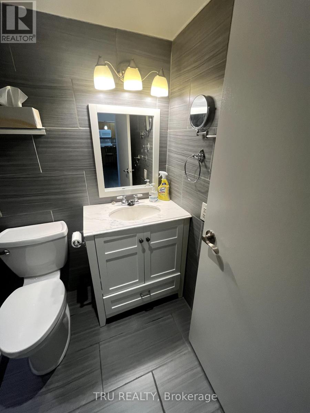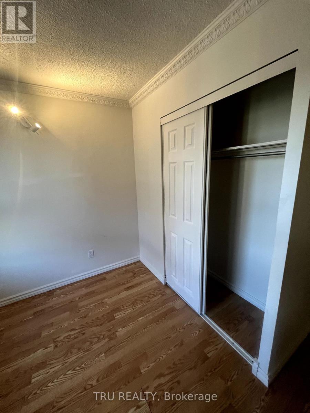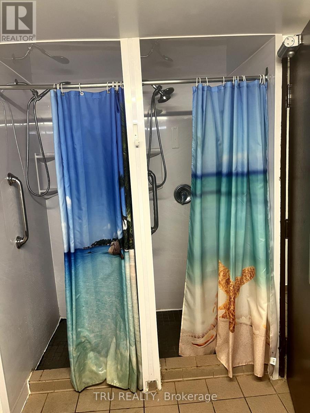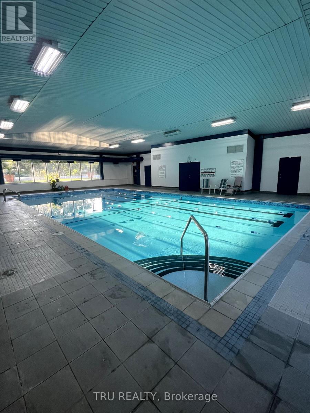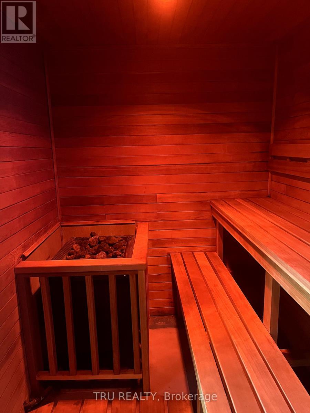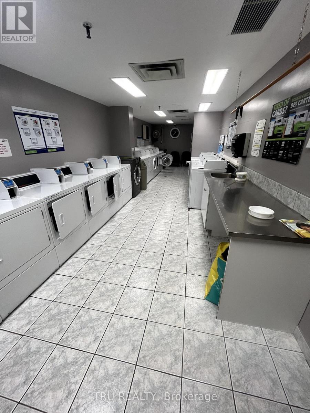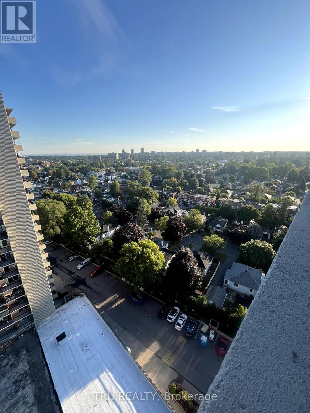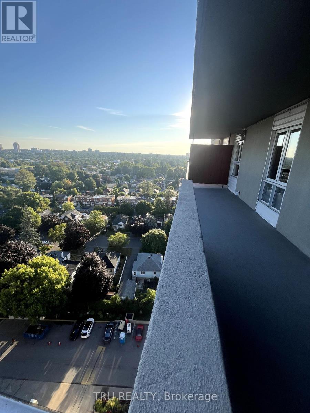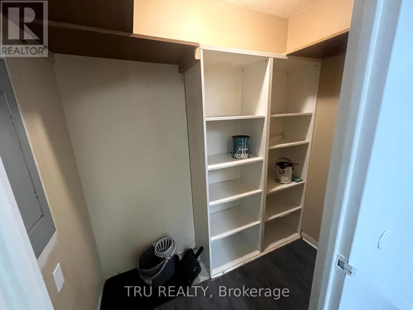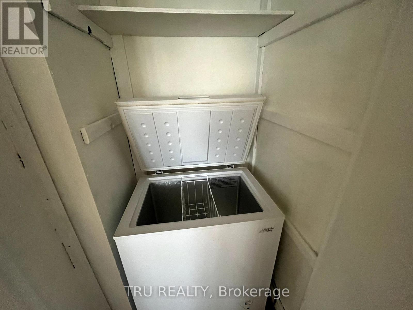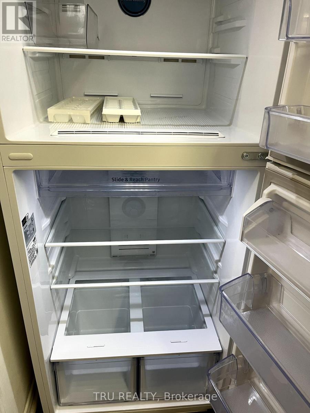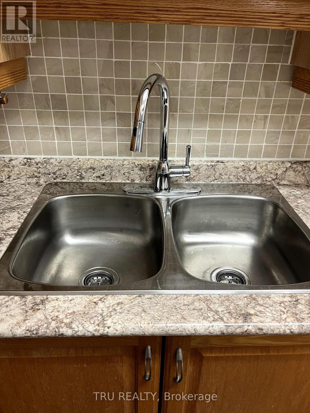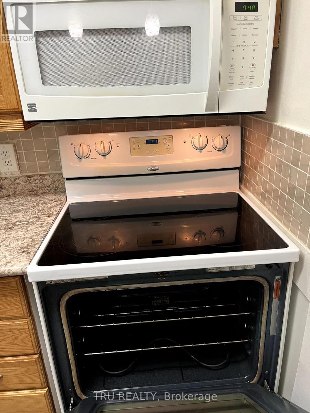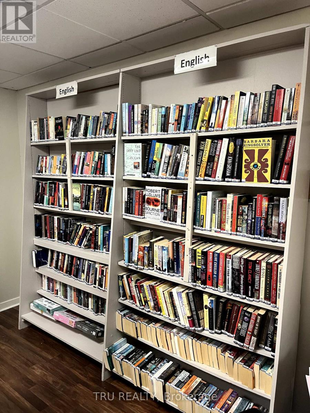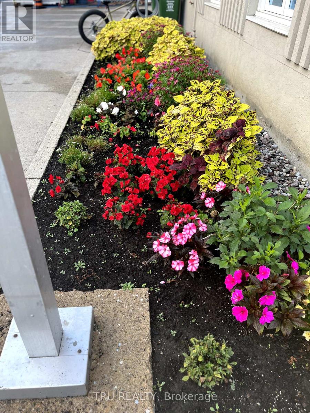1606 - 158c Mcarthur Avenue Ottawa, Ontario K1L 8E7
$2,100 Monthly
Large open concept 2-bedroom, 1-bathroom condo. "Great room" feel as kitchen with breakfast bar is open to both living & dining rooms. Step out onto the full-length balcony to enjoy great views. Two good-sized bedrooms, an updated 3-piece bathroom, & an in-unit storage complete this picture. Great amenities include indoor pool, sauna, fitness center, conference & events rooms, library, workshop, and main level retail shops & laundry. On site office & superintendents too! Centrally located - excellent walking score & transit at the door - accessible to downtown, Byward Market, Ottawa U, several grocery stores, Rideau River walking & biking trails and the Adawa Bridge to Sandy Hill. Immediate possession. Discover your resort lifestyle here! Neat, Sweet, & Complete! Welcome Home! (id:28469)
Property Details
| MLS® Number | X12453155 |
| Property Type | Single Family |
| Community Name | 3404 - Vanier |
| Amenities Near By | Public Transit |
| Community Features | Pets Allowed With Restrictions |
| Features | Elevator, Balcony, Carpet Free, Laundry- Coin Operated |
| Parking Space Total | 1 |
| Pool Type | Indoor Pool |
Building
| Bathroom Total | 1 |
| Bedrooms Above Ground | 2 |
| Bedrooms Total | 2 |
| Amenities | Car Wash, Exercise Centre, Party Room |
| Appliances | Dishwasher, Freezer, Hood Fan, Microwave, Stove, Refrigerator |
| Basement Type | None |
| Exterior Finish | Concrete |
| Heating Fuel | Electric |
| Heating Type | Baseboard Heaters |
| Size Interior | 800 - 899 Ft2 |
| Type | Apartment |
Parking
| Underground | |
| Garage |
Land
| Acreage | No |
| Land Amenities | Public Transit |
Rooms
| Level | Type | Length | Width | Dimensions |
|---|---|---|---|---|
| Main Level | Living Room | 5.51 m | 3.75 m | 5.51 m x 3.75 m |
| Main Level | Dining Room | 4.16 m | 3.75 m | 4.16 m x 3.75 m |
| Main Level | Kitchen | 3.12 m | 2.26 m | 3.12 m x 2.26 m |
| Main Level | Primary Bedroom | 4.47 m | 3.25 m | 4.47 m x 3.25 m |
| Main Level | Bedroom 2 | 3.58 m | 2.54 m | 3.58 m x 2.54 m |
| Main Level | Other | 1.82 m | 0.91 m | 1.82 m x 0.91 m |

