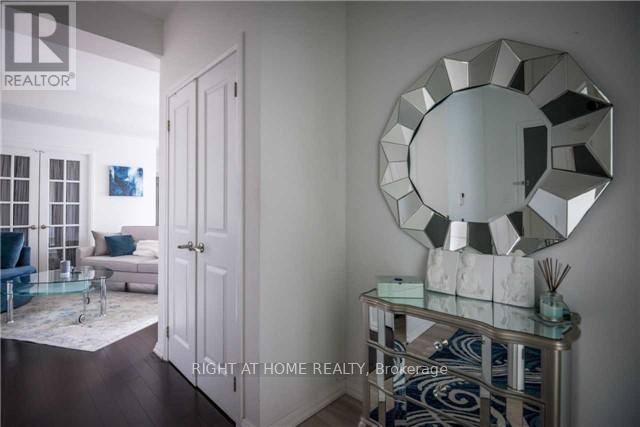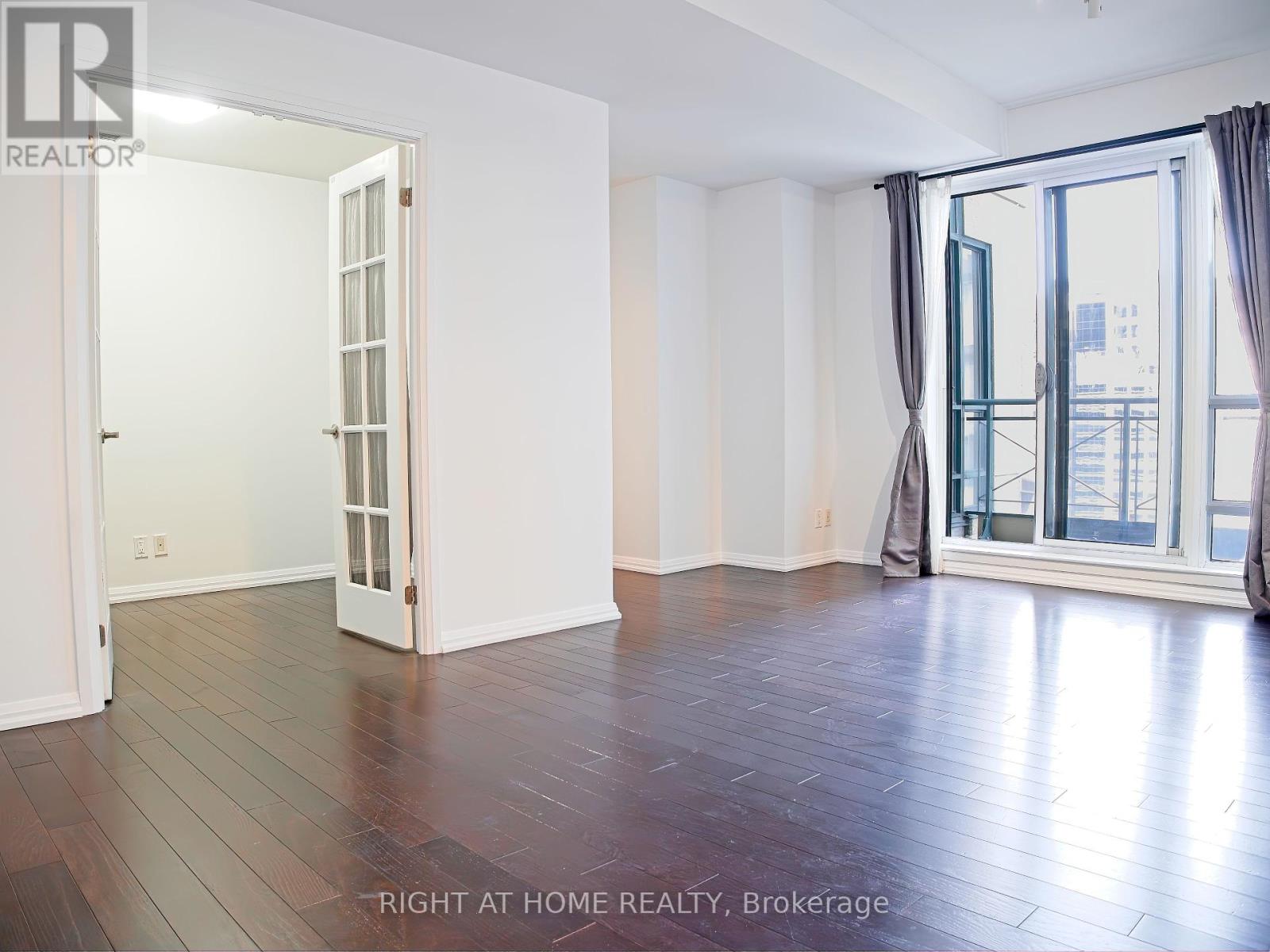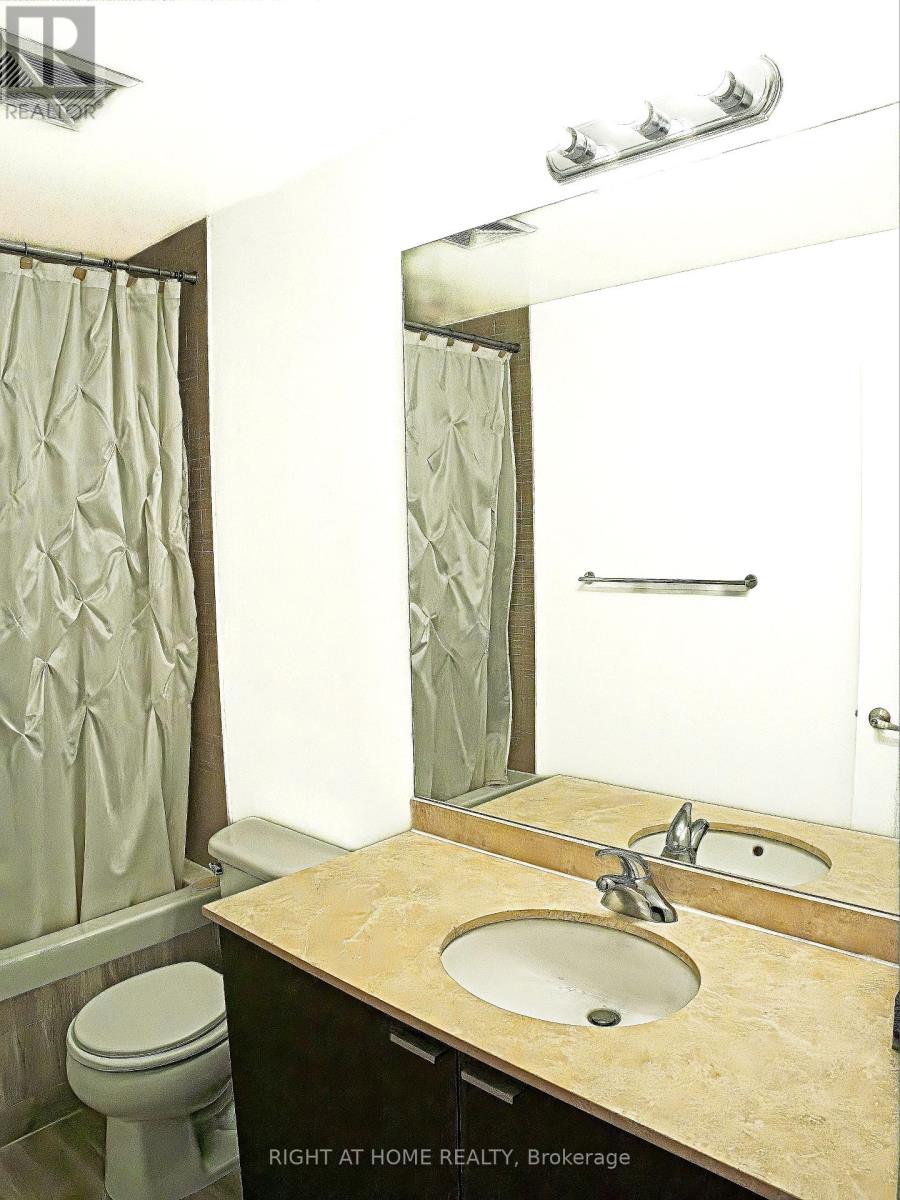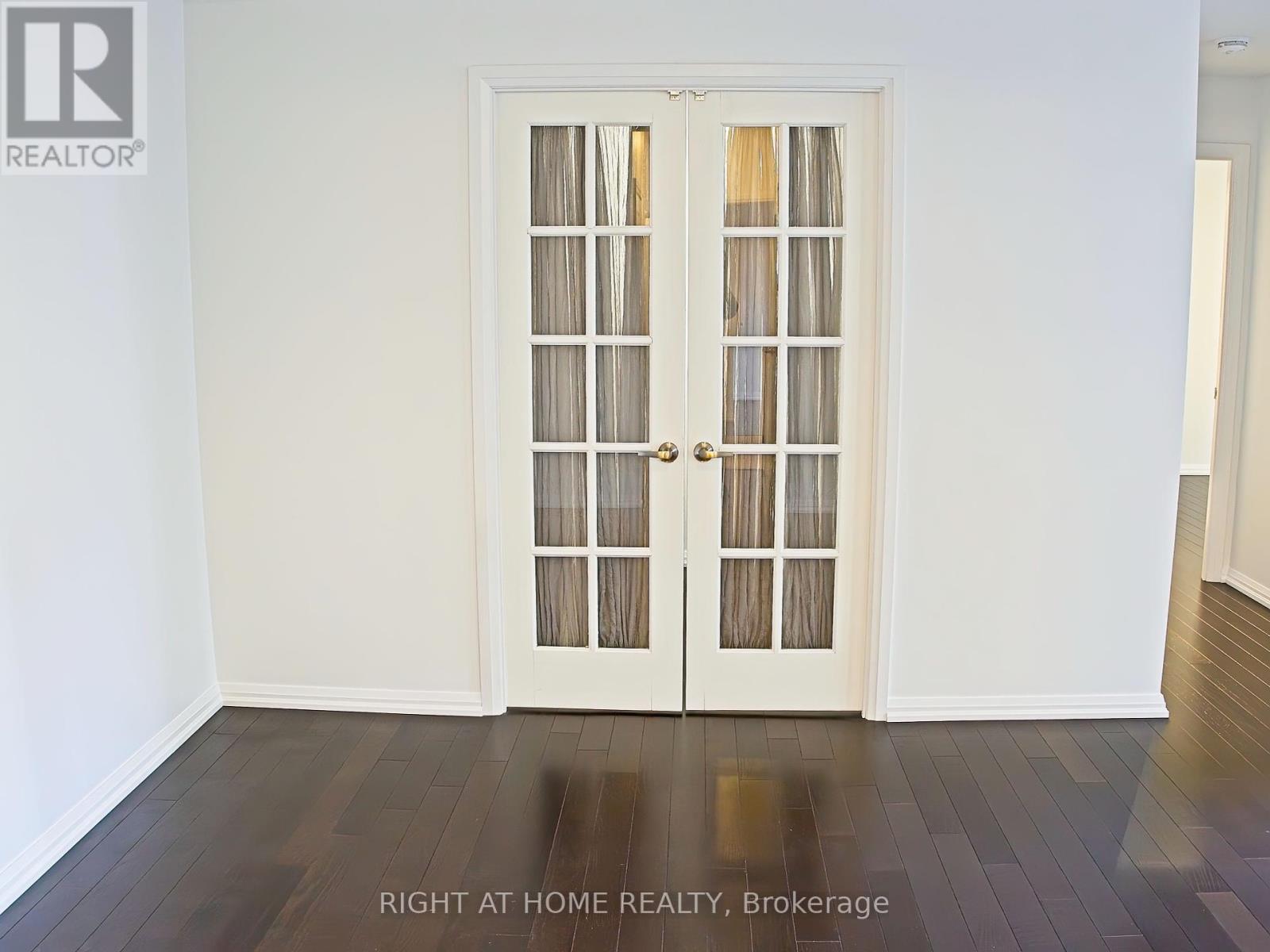3 Bedroom
2 Bathroom
Central Air Conditioning
Forced Air
$1,060,000Maintenance,
$1,048.52 Monthly
Located in the city's heart with a perfect walking score of 100, the Bloor Street Neighborhoods Condo offers a stunning east-facing view. This sunlit condo features an open-concept layout with two bedrooms and a den, under 10' ceilings. The combined living, dining, and kitchen areas are adorned with hardwood flooring and custom crown molding. The kitchen has stainless steel appliances and a marble counter, leading to an east-facing balcony. The primary suite boasts a four-piece ensuite, a spacious walk-in closet, and direct access to the balcony. The den provides endless possibilities - it can serve as a home office or be easily converted into a third bedroom. With only four suites on the floor, privacy is ensured. The building offers a range of amenities including visitor parking, an indoor pool, guest suites, a board room, a large party room with a kitchen, a billiard room, gym, and 24-hour concierge service. Yonge/Bloor Subway At Your Door. Bloor Street Neighborhoods. **** EXTRAS **** Stainless Fridge, Stove, B/I Dishwasher, Microwave, Full Stacked Washer/Dryer. Existing window coverings, and light fixtures. 5 Star facilities including Guest Suites, Visitor Parking, Security System, Gym w/indoor pool 1 parking, 1 Locker (id:27910)
Property Details
|
MLS® Number
|
C8397962 |
|
Property Type
|
Single Family |
|
Community Name
|
Church-Yonge Corridor |
|
Amenities Near By
|
Public Transit, Place Of Worship, Schools |
|
Community Features
|
Pet Restrictions |
|
Features
|
Flat Site, Balcony, Carpet Free, Guest Suite |
|
Parking Space Total
|
1 |
|
Structure
|
Porch |
|
View Type
|
View |
Building
|
Bathroom Total
|
2 |
|
Bedrooms Above Ground
|
2 |
|
Bedrooms Below Ground
|
1 |
|
Bedrooms Total
|
3 |
|
Amenities
|
Separate Electricity Meters, Storage - Locker |
|
Appliances
|
Garage Door Opener Remote(s) |
|
Cooling Type
|
Central Air Conditioning |
|
Exterior Finish
|
Brick, Concrete |
|
Foundation Type
|
Concrete, Poured Concrete |
|
Heating Fuel
|
Natural Gas |
|
Heating Type
|
Forced Air |
|
Type
|
Apartment |
Parking
Land
|
Acreage
|
No |
|
Land Amenities
|
Public Transit, Place Of Worship, Schools |
Rooms
| Level |
Type |
Length |
Width |
Dimensions |
|
Main Level |
Foyer |
1.56 m |
2.894 m |
1.56 m x 2.894 m |
|
Main Level |
Living Room |
5.6 m |
3.389 m |
5.6 m x 3.389 m |
|
Main Level |
Dining Room |
5.6 m |
3.389 m |
5.6 m x 3.389 m |
|
Main Level |
Kitchen |
2.788 m |
2.52 m |
2.788 m x 2.52 m |
|
Main Level |
Primary Bedroom |
3.477 m |
3.998 m |
3.477 m x 3.998 m |
|
Main Level |
Bedroom 2 |
3.477 m |
3.998 m |
3.477 m x 3.998 m |
|
Main Level |
Den |
2.029 m |
3.608 m |
2.029 m x 3.608 m |



































