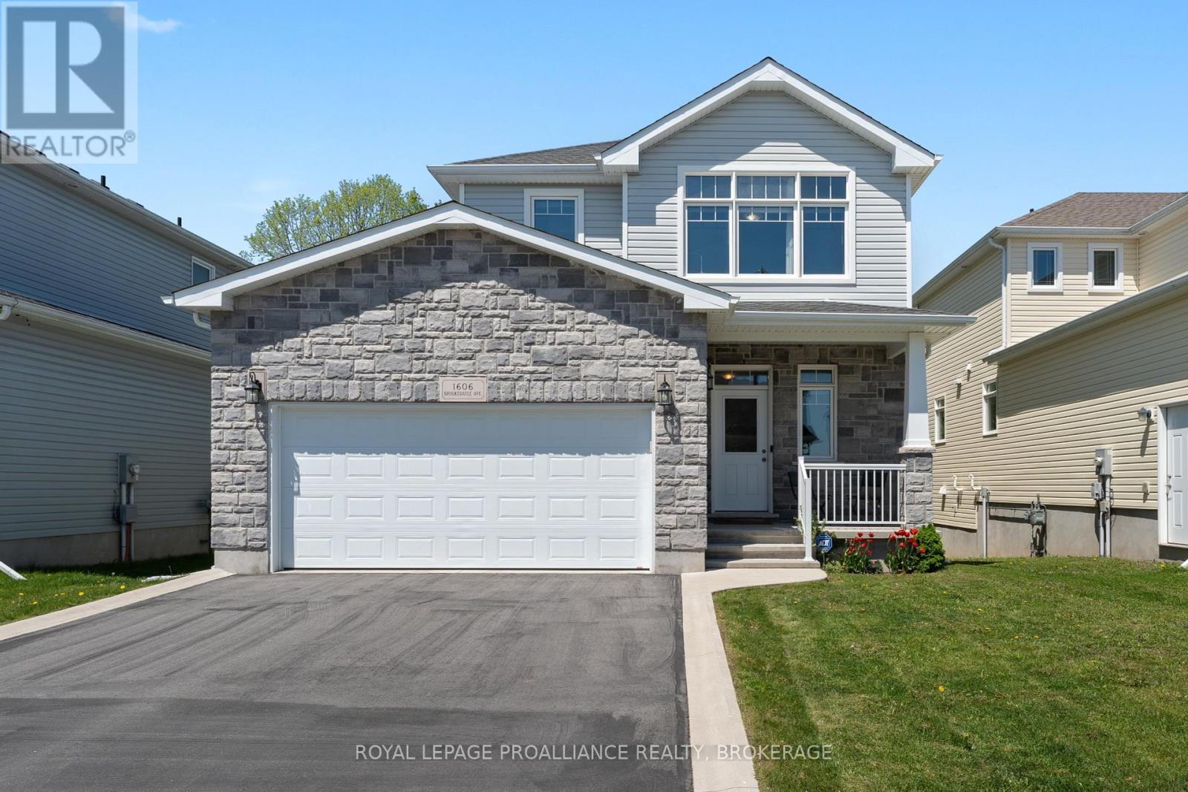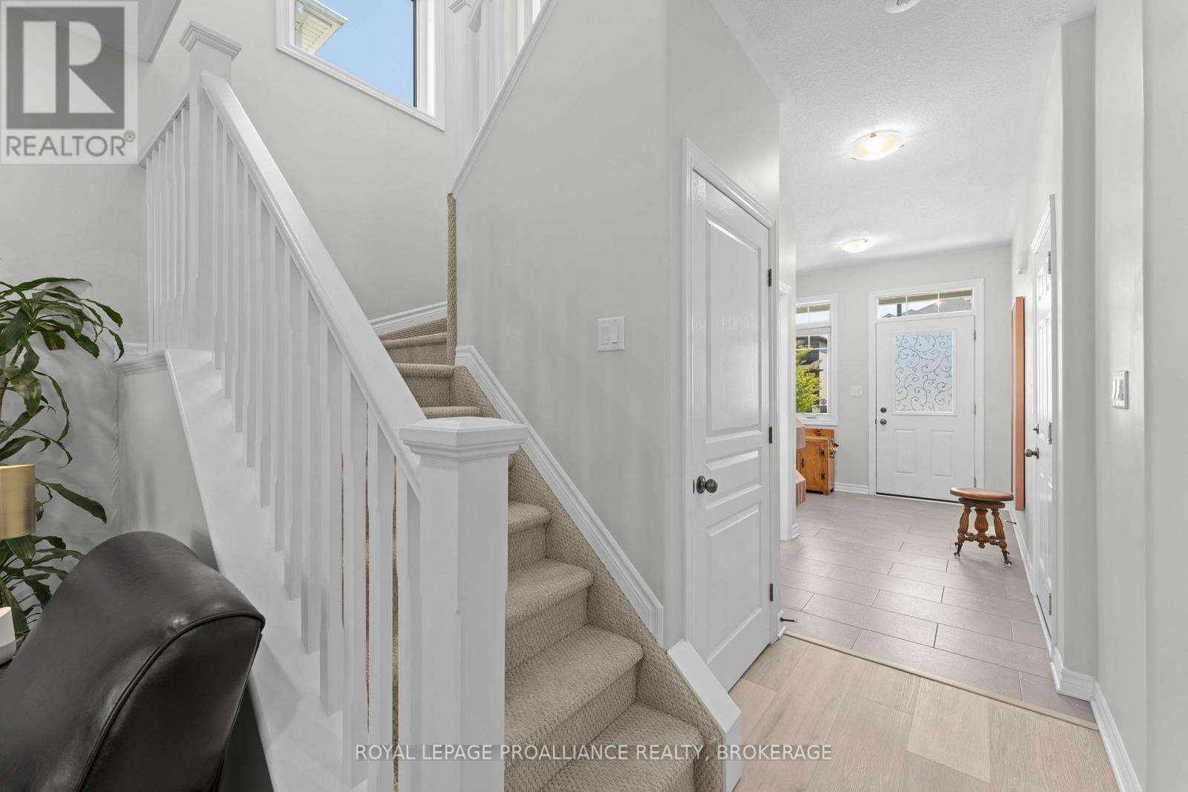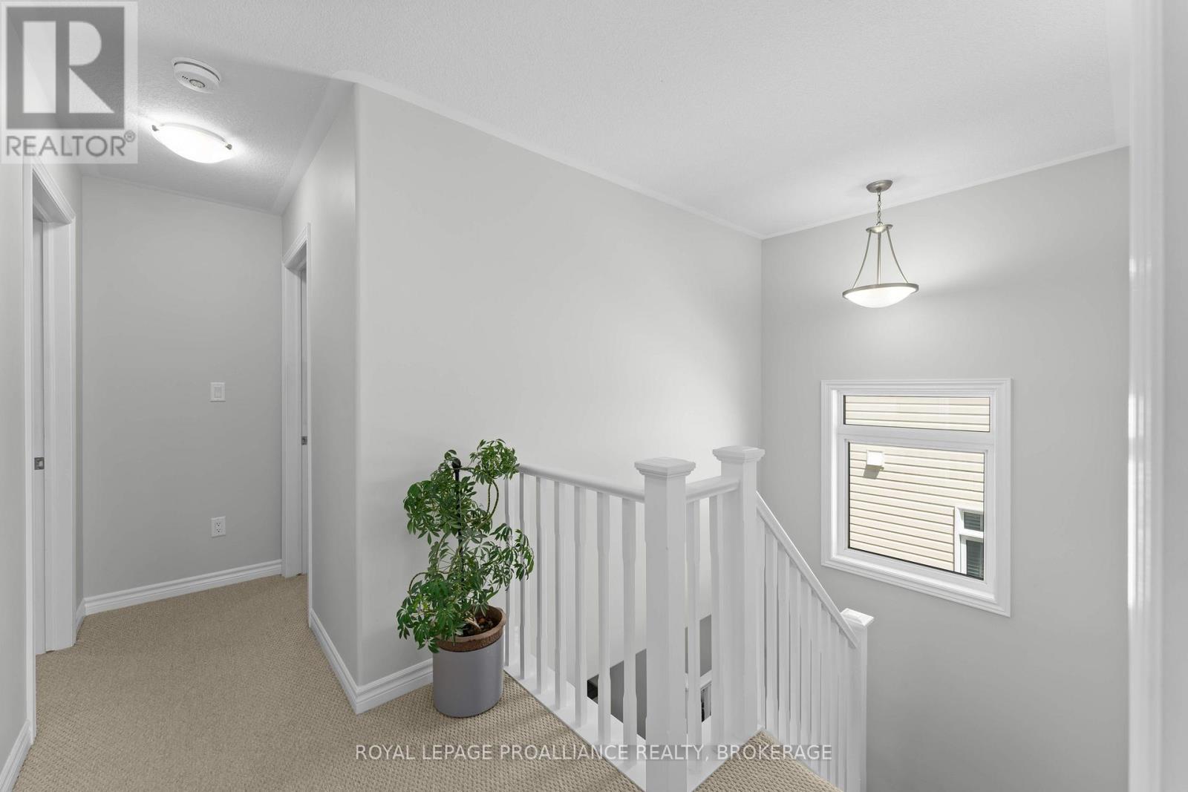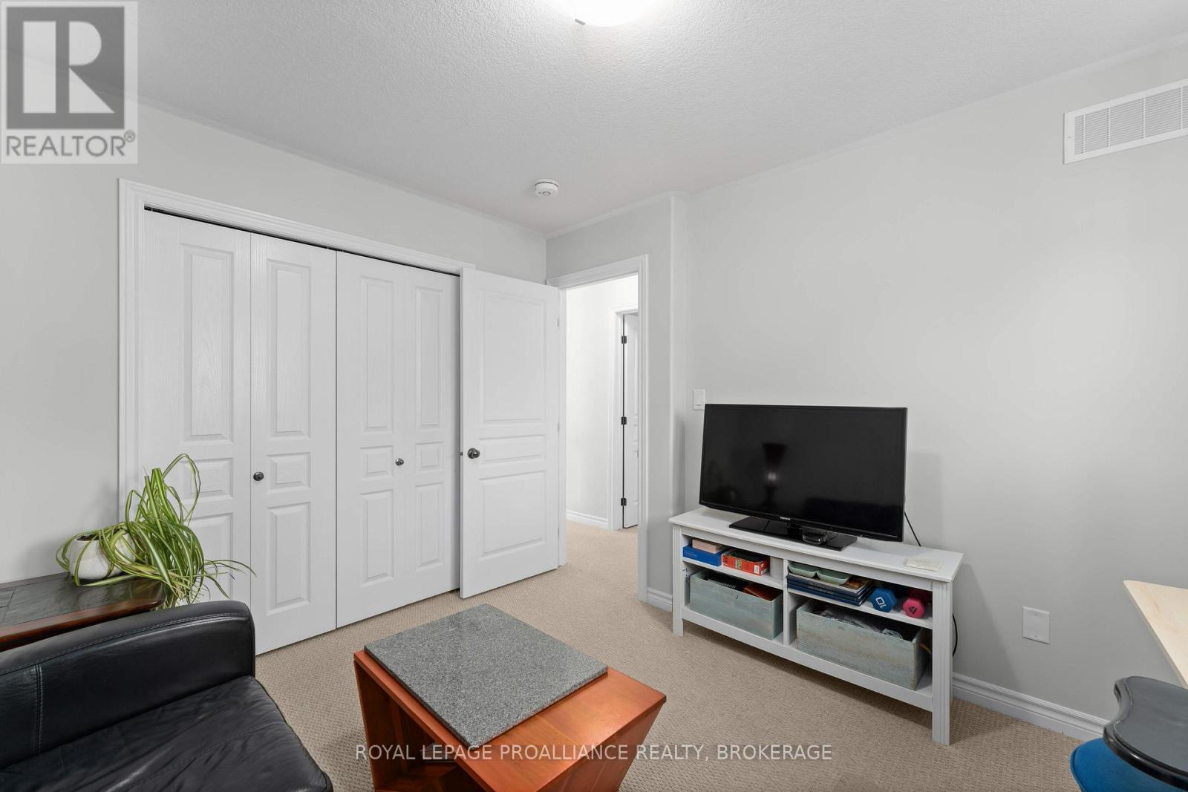1606 Brookedayle Avenue Kingston, Ontario K7P 0S8
$735,000
Beautifully maintained single family home on a fenced lot in desirable Westbrook. This 3 bedroom home has an elegant layout, including a large, welcoming foyer, leading past the powder room to the open concept primary living area, with 9' ceilings, and a bright kitchen. The back deck is accessible from the dining area, for easy summer BBQ's. You'll be impressed with the privacy of the yard. Upstairs are three large bedrooms, including two full baths. The lower level is unfinished, leaving it up to your creativity, but the floor plan offers a variety of options, including utilizing the bathroom rough-in. This home has a double garage, and there is parking for four vehicles in the driveway, meaning all of your housewarming party guests will be easily accommodated. This home is available for early August occupancy! (id:28469)
Property Details
| MLS® Number | X12159074 |
| Property Type | Single Family |
| Neigbourhood | Westbrook Heights |
| Community Name | 42 - City Northwest |
| Amenities Near By | Public Transit |
| Community Features | School Bus |
| Equipment Type | Water Heater - Gas |
| Parking Space Total | 6 |
| Rental Equipment Type | Water Heater - Gas |
| Structure | Deck, Porch, Shed |
Building
| Bathroom Total | 3 |
| Bedrooms Above Ground | 3 |
| Bedrooms Total | 3 |
| Age | 6 To 15 Years |
| Appliances | Garage Door Opener Remote(s), Water Heater - Tankless, Dishwasher, Microwave, Stove, Refrigerator |
| Basement Development | Unfinished |
| Basement Type | N/a (unfinished) |
| Construction Style Attachment | Detached |
| Cooling Type | Central Air Conditioning, Air Exchanger |
| Exterior Finish | Brick, Vinyl Siding |
| Fire Protection | Smoke Detectors |
| Foundation Type | Poured Concrete |
| Half Bath Total | 1 |
| Heating Fuel | Natural Gas |
| Heating Type | Forced Air |
| Stories Total | 2 |
| Size Interior | 1,500 - 2,000 Ft2 |
| Type | House |
| Utility Water | Municipal Water |
Parking
| Attached Garage | |
| Garage |
Land
| Acreage | No |
| Fence Type | Fenced Yard |
| Land Amenities | Public Transit |
| Sewer | Sanitary Sewer |
| Size Depth | 110 Ft ,2 In |
| Size Frontage | 42 Ft |
| Size Irregular | 42 X 110.2 Ft |
| Size Total Text | 42 X 110.2 Ft |
| Zoning Description | R2-44 |
Rooms
| Level | Type | Length | Width | Dimensions |
|---|---|---|---|---|
| Second Level | Bathroom | 2.75 m | 2.43 m | 2.75 m x 2.43 m |
| Second Level | Bathroom | 2.57 m | 2.37 m | 2.57 m x 2.37 m |
| Second Level | Bedroom 2 | 2.95 m | 3.8 m | 2.95 m x 3.8 m |
| Second Level | Bedroom 3 | 3.04 m | 3.54 m | 3.04 m x 3.54 m |
| Second Level | Primary Bedroom | 4.13 m | 4.45 m | 4.13 m x 4.45 m |
| Basement | Laundry Room | 2.76 m | 3.84 m | 2.76 m x 3.84 m |
| Basement | Recreational, Games Room | 6.41 m | 7.45 m | 6.41 m x 7.45 m |
| Main Level | Dining Room | 3.39 m | 3.48 m | 3.39 m x 3.48 m |
| Main Level | Foyer | 2.57 m | 4 m | 2.57 m x 4 m |
| Main Level | Kitchen | 3.39 m | 3.23 m | 3.39 m x 3.23 m |
| Main Level | Living Room | 3.26 m | 5.51 m | 3.26 m x 5.51 m |
Utilities
| Cable | Installed |
| Sewer | Installed |












































