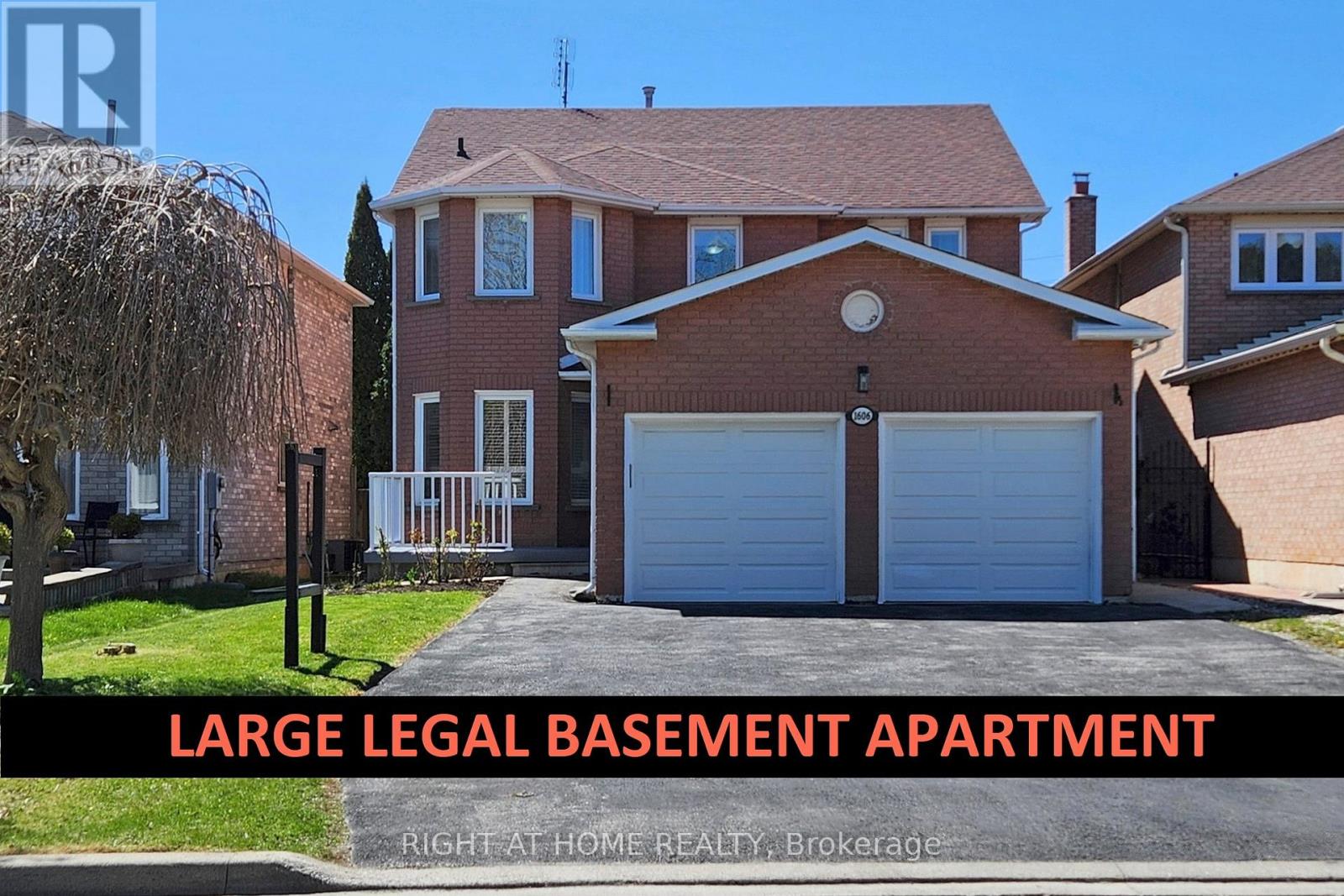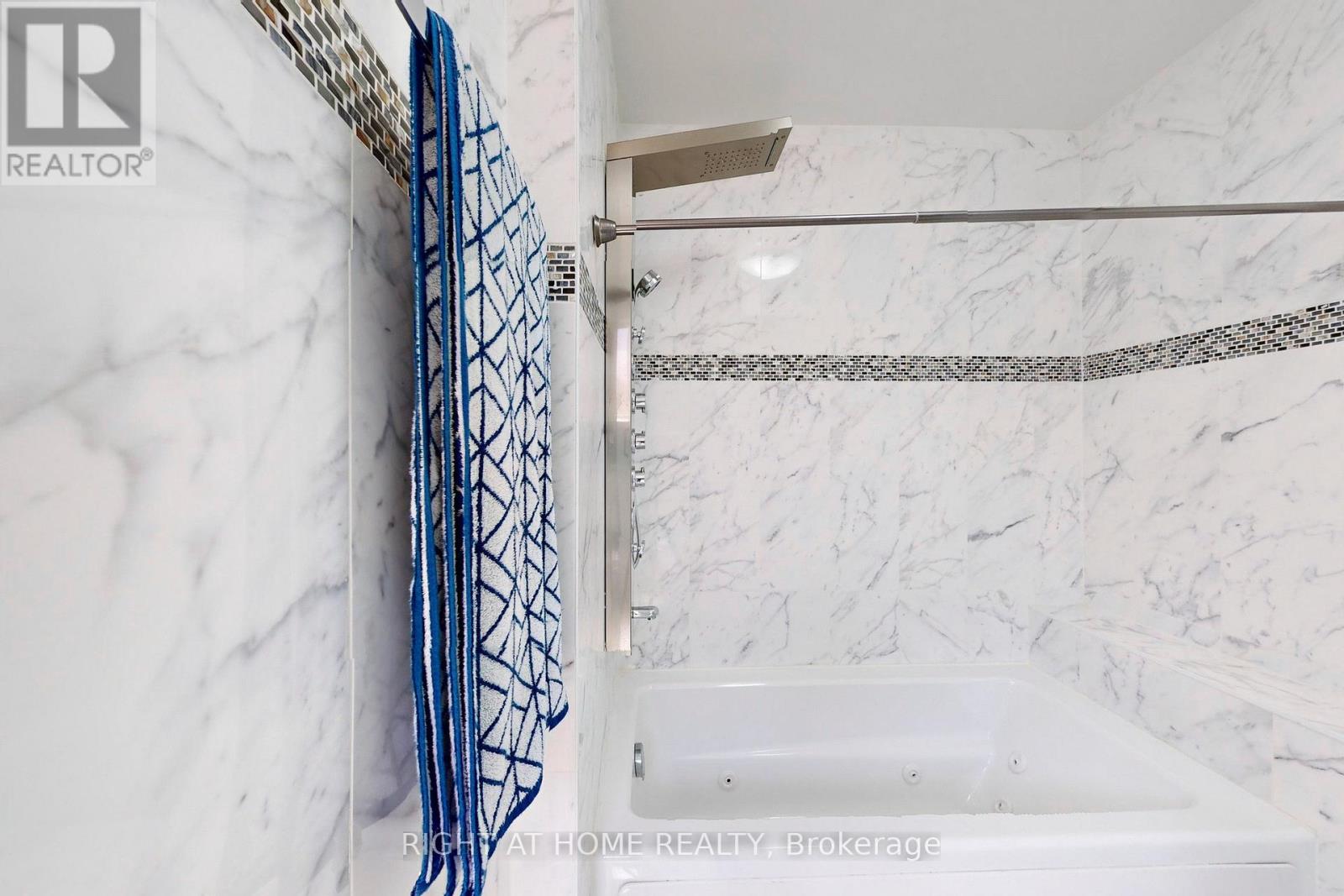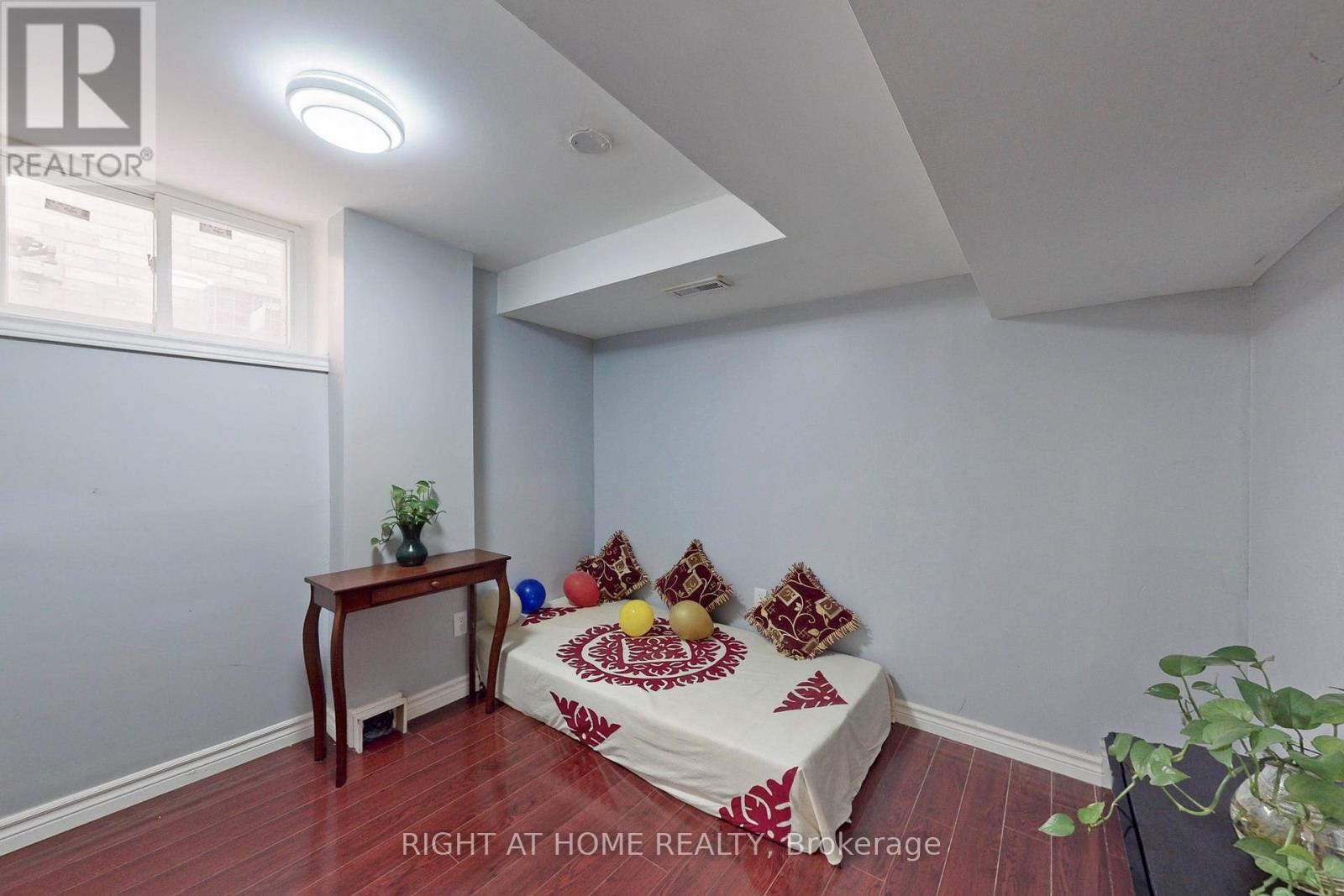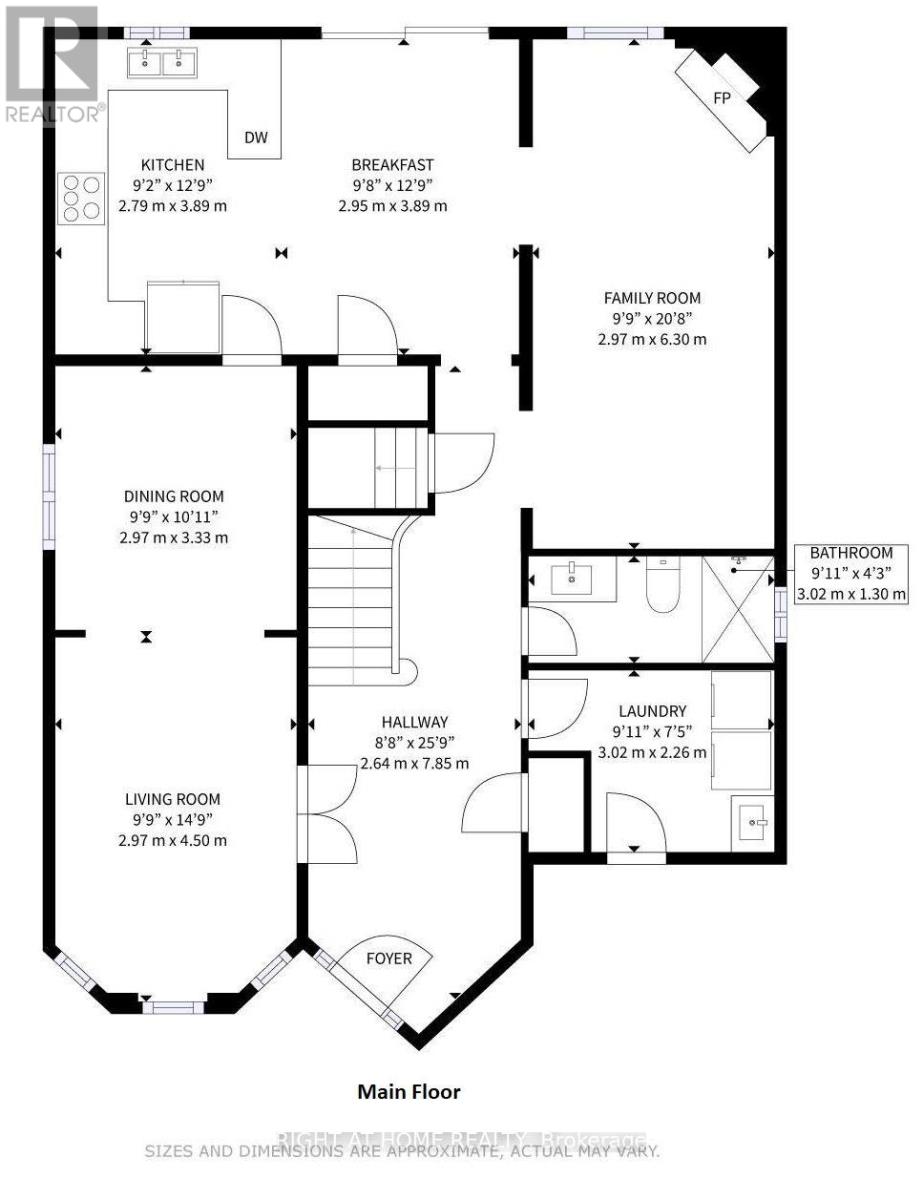7 Bedroom
5 Bathroom
Fireplace
Central Air Conditioning
Forced Air
$1,479,000
Welcome To 1606 Burnside Dr. This Detached House In Pickering Not Only Offers An Oversized Legal Basement Apartment For Extra Income But Also Features A Newly Installed Heat Pump, Saving On Heating And Cooling Costs. Located On A Quiet Cul-de-sac In Pickering's Most Convenient And Sought-after Neighborhood, It's Close To Hwy 401, Public Transit, And Smart Centre Pickering, With Almost Every Shop And Restaurant Imaginable. * * * It's A Short Drive To Pickering Go Station, Pickering Town Centre, And Places Of Worship Including Churches, Mosques And Temples. Excellent Schools And The Prestigious French-language Academy, L'ecole Ronald-marion, Are Within The Catchment Area. Known As A Multicultural Hub In Durham Region, This Location Is Renowned For Its Diverse Community. * * * The Upstairs Main Unit Features Four Spacious Bedrooms, Three Full Bathrooms With Modern Shower Panels. Main Floor Offers A Large Modern Open-concept Kitchen With White Cabinets Overlooking The Breakfast Room, A Family Room With A Wood-burning Fireplace, And Generous Living And Dining Rooms. * * * The Legal Basement Apartment Boasts A Modern Kitchen With Stainless Steel Appliances, It's Own En-suite Laundry, Two Bedrooms With Large Egress Windows, Two Living Rooms With More Large Egress Windows, A Large Recreational Room, And Two Contemporary Full Bathrooms With Modern Shower Panels. * * * Enjoy Summer On The Newly Built Deck Off The Breakfast Area Of The Main Floor. The Backyard Requires No Lawn Mowing, As Concrete Slabs Were Professionally Laid Throughout, With Garden Areas Along The Sides Of Newly Installed Fences For Gardeners. **** EXTRAS **** 2 S/S Stoves, 2 S/S Refrigerators, 2 S/S Range-hood Exhausts, 1 S/S Dishwasher, 2 Sets of Front Loading Washers And Dryers. Owned Furnace, A/C, Hot water tank, Heat pump, Sump pump. (id:27910)
Property Details
|
MLS® Number
|
E8363130 |
|
Property Type
|
Single Family |
|
Community Name
|
Village East |
|
Features
|
Carpet Free, Sump Pump |
|
Parking Space Total
|
6 |
Building
|
Bathroom Total
|
5 |
|
Bedrooms Above Ground
|
4 |
|
Bedrooms Below Ground
|
3 |
|
Bedrooms Total
|
7 |
|
Appliances
|
Garage Door Opener Remote(s), Water Heater |
|
Basement Features
|
Apartment In Basement, Separate Entrance |
|
Basement Type
|
N/a |
|
Construction Style Attachment
|
Detached |
|
Cooling Type
|
Central Air Conditioning |
|
Exterior Finish
|
Brick |
|
Fireplace Present
|
Yes |
|
Foundation Type
|
Poured Concrete |
|
Heating Fuel
|
Natural Gas |
|
Heating Type
|
Forced Air |
|
Stories Total
|
2 |
|
Type
|
House |
|
Utility Water
|
Municipal Water |
Parking
Land
|
Acreage
|
No |
|
Sewer
|
Sanitary Sewer |
|
Size Irregular
|
39.69 X 110.16 Ft |
|
Size Total Text
|
39.69 X 110.16 Ft |
Rooms
| Level |
Type |
Length |
Width |
Dimensions |
|
Second Level |
Primary Bedroom |
5.91 m |
3.97 m |
5.91 m x 3.97 m |
|
Second Level |
Bedroom 2 |
4.3 m |
3.11 m |
4.3 m x 3.11 m |
|
Second Level |
Bedroom 3 |
3.95 m |
3.06 m |
3.95 m x 3.06 m |
|
Second Level |
Bedroom 4 |
3.16 m |
3.06 m |
3.16 m x 3.06 m |
|
Basement |
Bedroom |
2.84 m |
2.54 m |
2.84 m x 2.54 m |
|
Basement |
Bedroom |
2.97 m |
2.97 m |
2.97 m x 2.97 m |
|
Basement |
Kitchen |
9.58 m |
5.28 m |
9.58 m x 5.28 m |
|
Basement |
Recreational, Games Room |
4.9 m |
5.51 m |
4.9 m x 5.51 m |
|
Main Level |
Living Room |
4.56 m |
3.05 m |
4.56 m x 3.05 m |
|
Main Level |
Dining Room |
3.3 m |
3.05 m |
3.3 m x 3.05 m |
|
Main Level |
Family Room |
6.41 m |
3.07 m |
6.41 m x 3.07 m |
|
Main Level |
Kitchen |
5.74 m |
3.89 m |
5.74 m x 3.89 m |






































