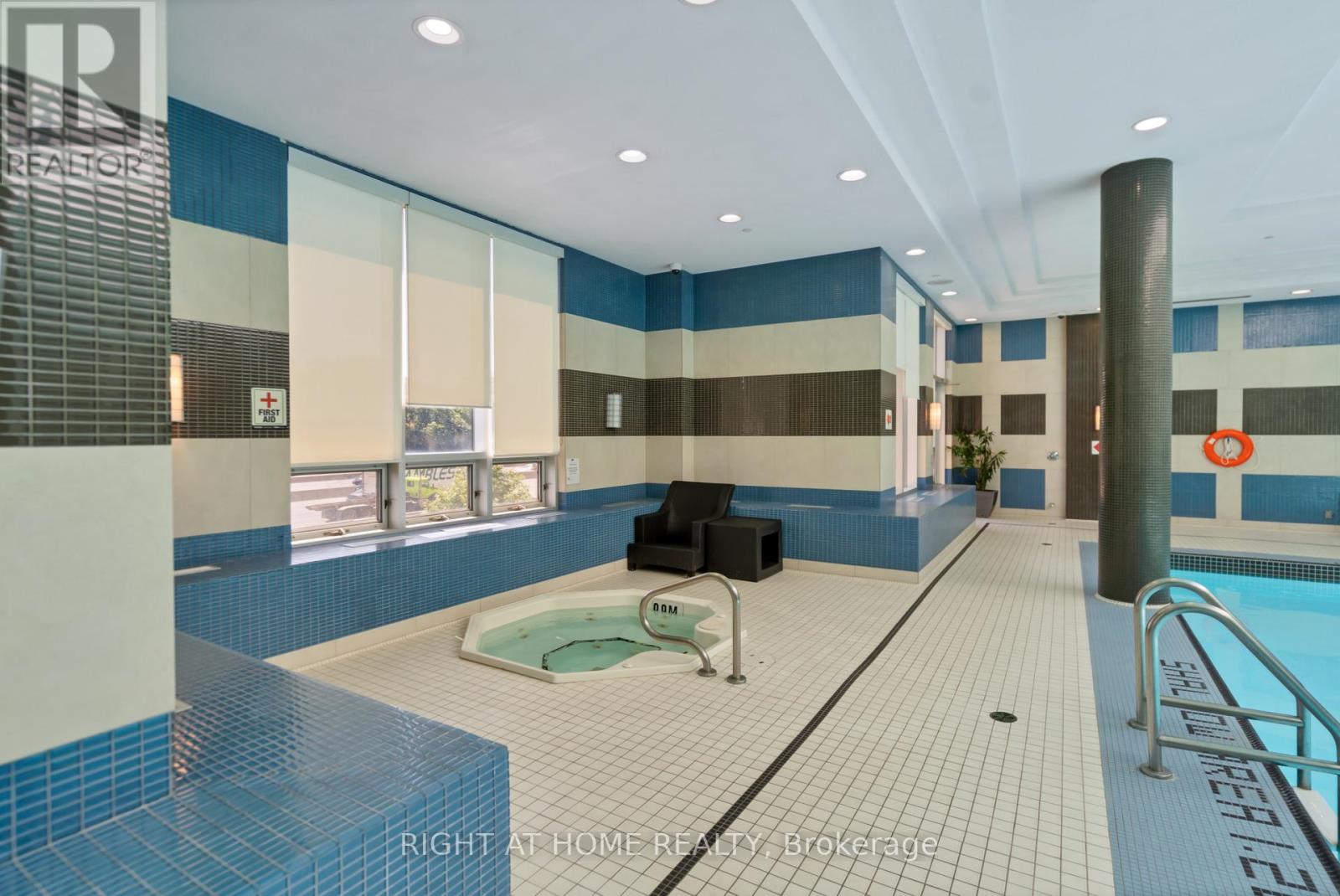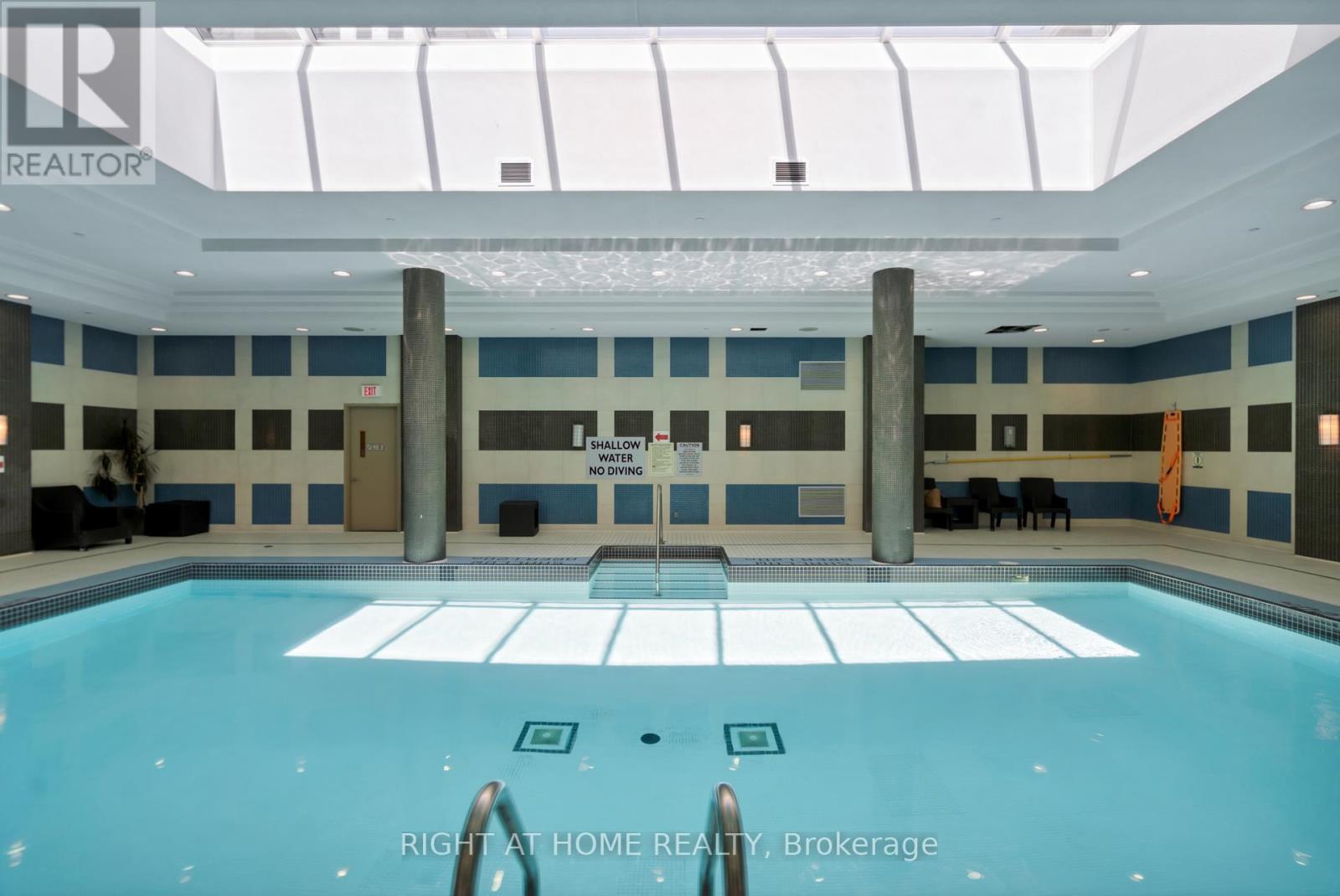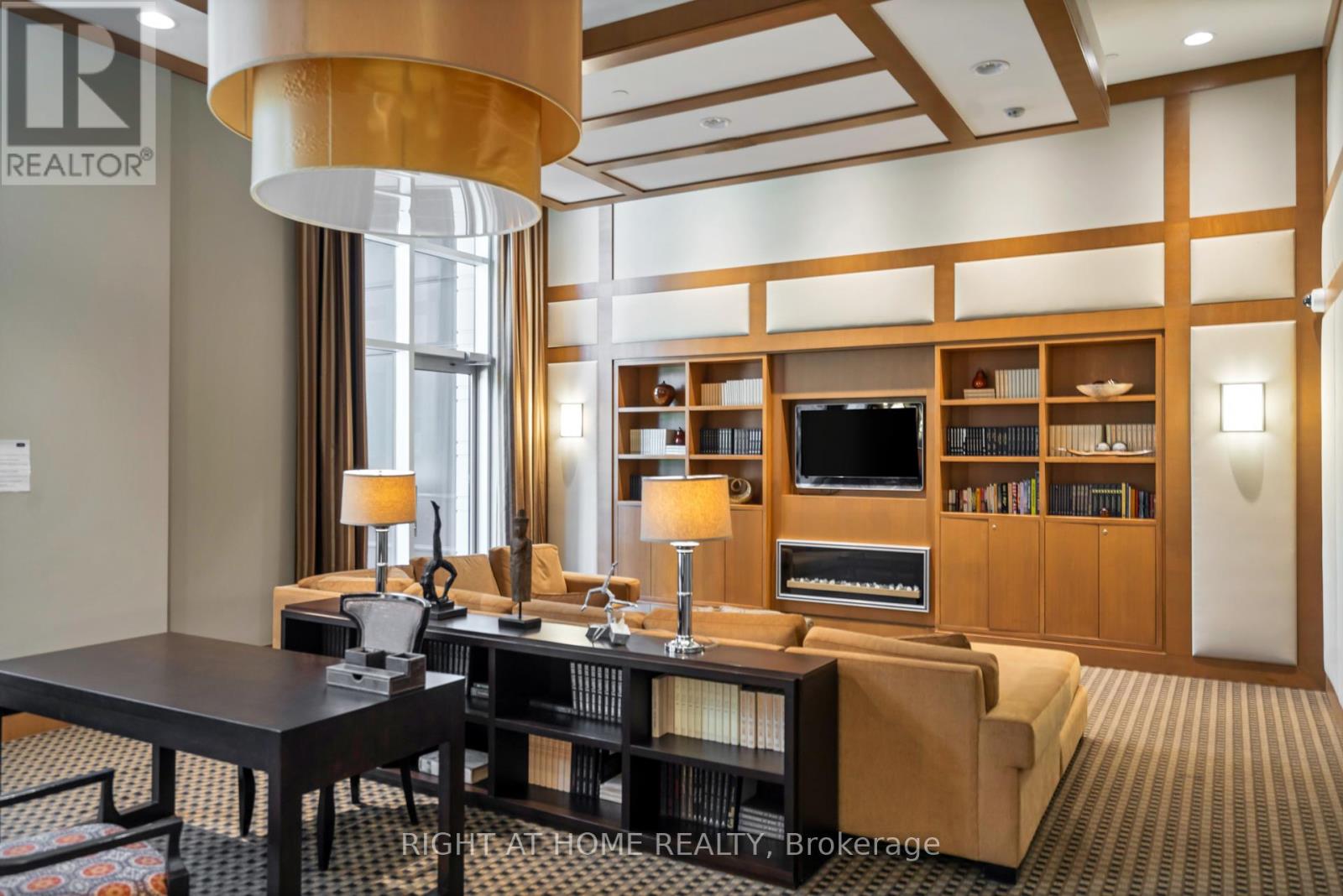2 Bedroom
2 Bathroom
Indoor Pool
Central Air Conditioning
Forced Air
$759,900Maintenance,
$569.35 Monthly
Luxurious 2-bedroom, 2-bathroom condo in the energy-efficient Avonshire by Tridel. This bright and spacious 887 sq ft unit boasts 9-ft ceilings and engineered laminate floors throughout. The sought-after split bedroom layout offers a primary bedroom with his and hers walk-in closets and 3-piece ensuite, while the second bedroom features a wall-to-wall mirrored closet and ample natural light. The upgraded kitchen showcases a center island, stainless steel appliances, and quartz countertops. The living room opens to a balcony overlooking the community park. Enjoy the convenience of ensuite laundry.Building amenities include 24-hour concierge, indoor pool, gym, party room, guest suites, library, theater, and billiard room. Conveniently located just a 10-minute walk from Yonge & Sheppard subway station, with easy access to the 401 and nearby parks. This unit comes with 1 parking space and 1 locker. The Avonshire is known for its excellent management and desirable location in a green building! (id:27910)
Property Details
|
MLS® Number
|
C8484816 |
|
Property Type
|
Single Family |
|
Community Name
|
Willowdale East |
|
Community Features
|
Pet Restrictions |
|
Features
|
Balcony, In Suite Laundry |
|
Parking Space Total
|
1 |
|
Pool Type
|
Indoor Pool |
Building
|
Bathroom Total
|
2 |
|
Bedrooms Above Ground
|
2 |
|
Bedrooms Total
|
2 |
|
Amenities
|
Exercise Centre, Security/concierge, Party Room, Visitor Parking, Sauna, Storage - Locker |
|
Appliances
|
Dishwasher, Dryer, Microwave, Refrigerator, Stove, Washer, Window Coverings |
|
Cooling Type
|
Central Air Conditioning |
|
Exterior Finish
|
Concrete |
|
Heating Fuel
|
Natural Gas |
|
Heating Type
|
Forced Air |
|
Type
|
Apartment |
Parking
Land
Rooms
| Level |
Type |
Length |
Width |
Dimensions |
|
Main Level |
Primary Bedroom |
3.1 m |
3.5 m |
3.1 m x 3.5 m |
|
Main Level |
Bedroom 2 |
3 m |
3.7 m |
3 m x 3.7 m |
|
Main Level |
Living Room |
3.1 m |
6.8 m |
3.1 m x 6.8 m |
|
Main Level |
Dining Room |
3 m |
3.7 m |
3 m x 3.7 m |
|
Main Level |
Kitchen |
2.2 m |
3.4 m |
2.2 m x 3.4 m |































