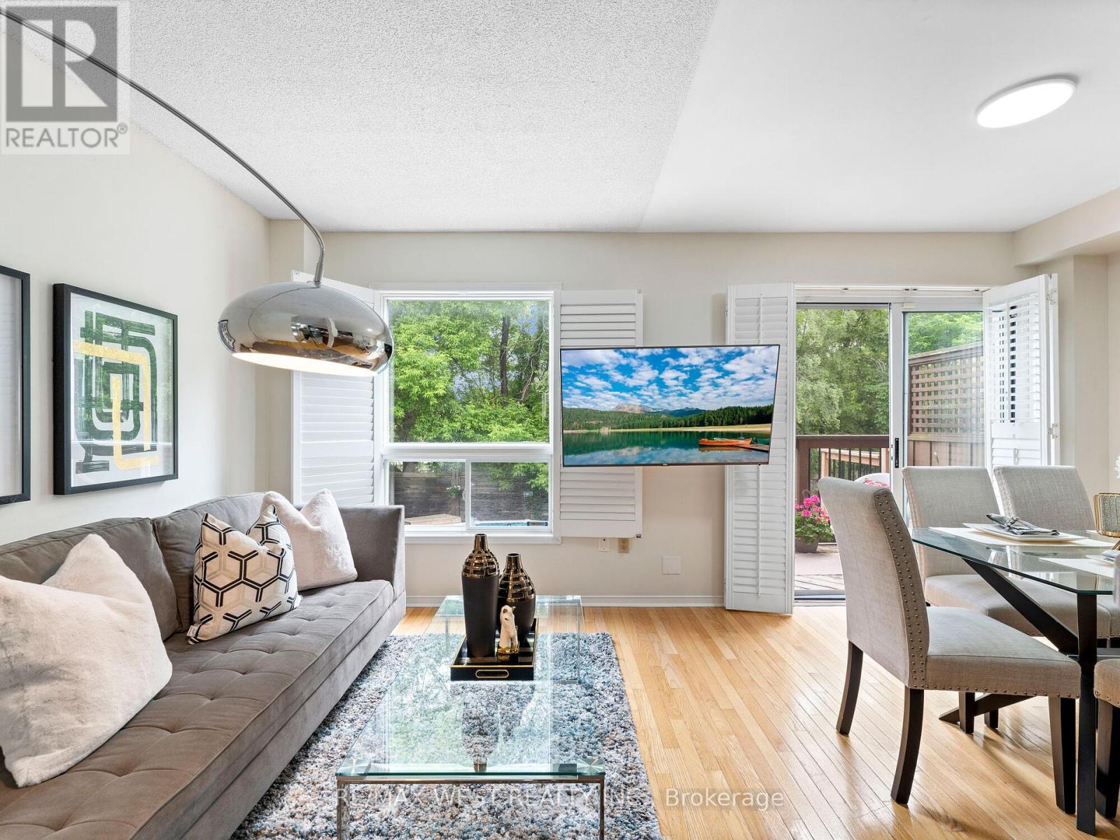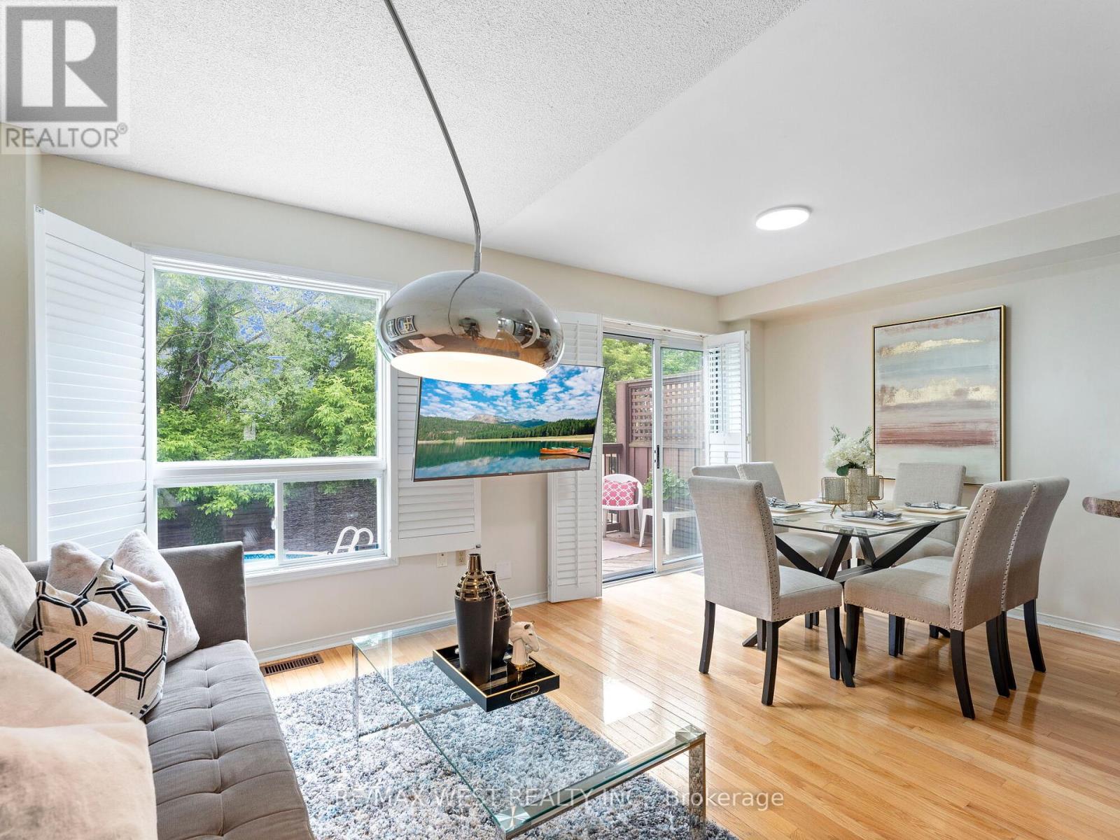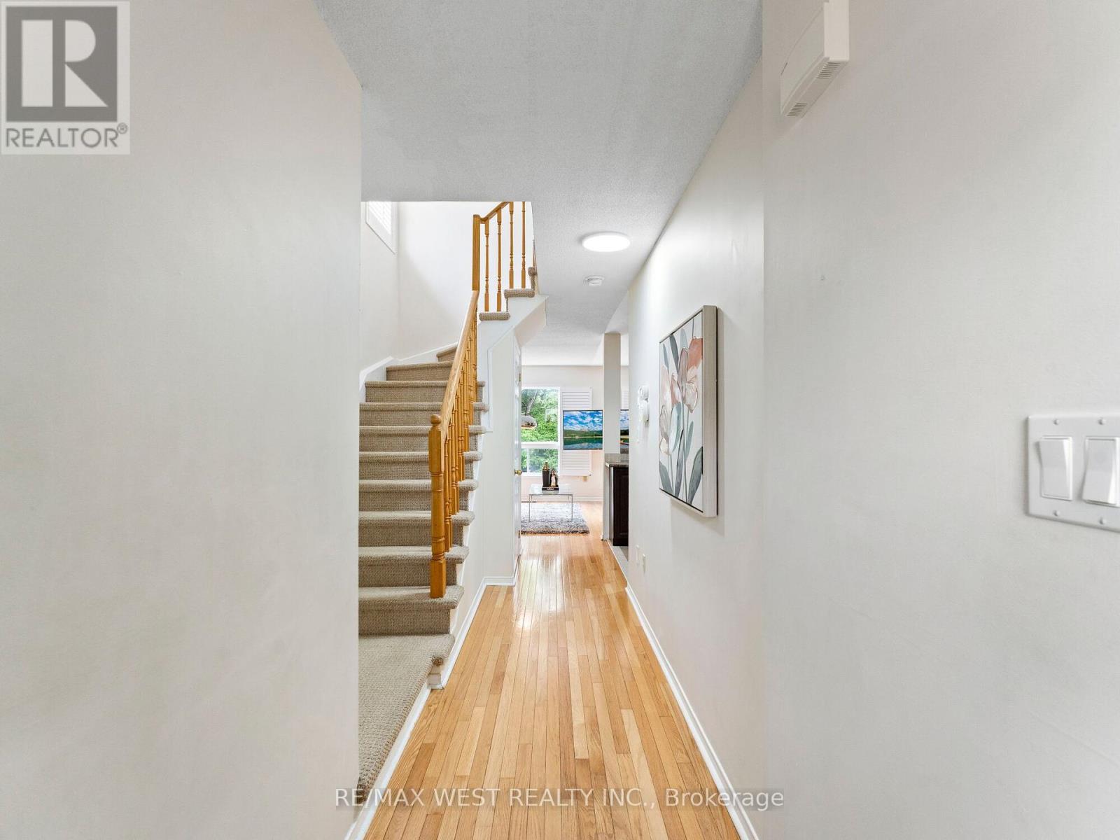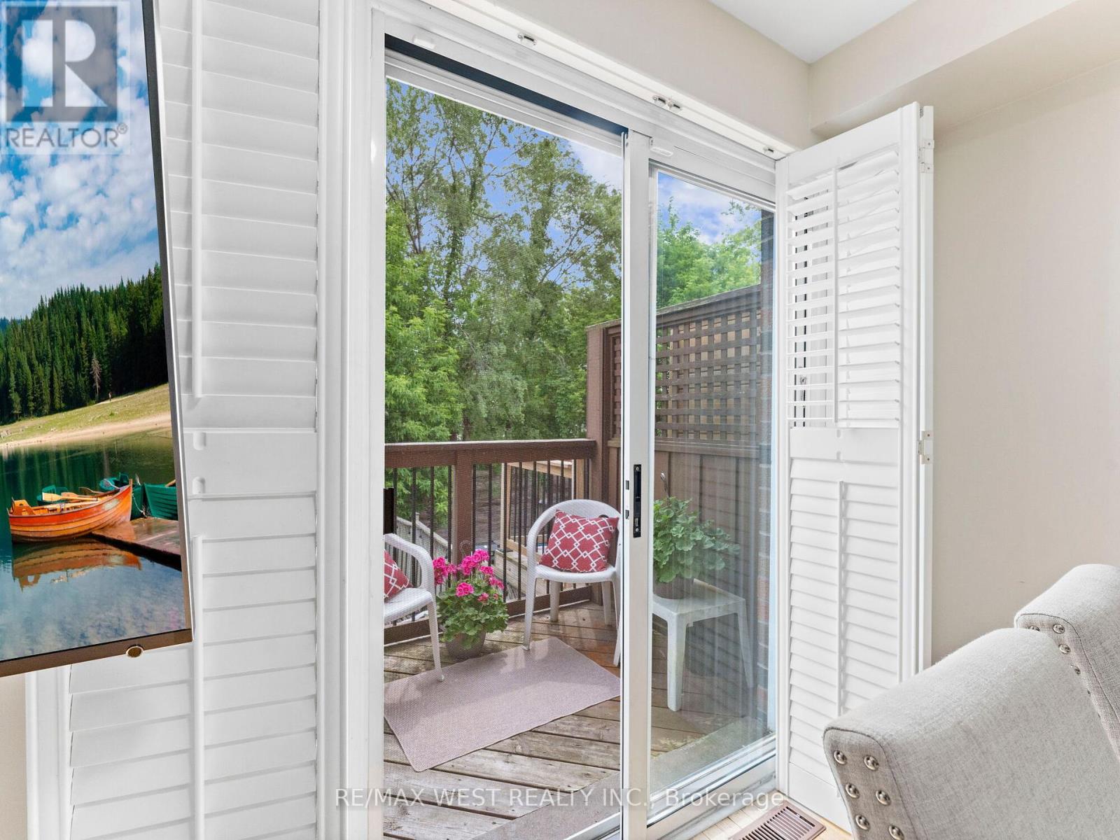3 Bedroom
3 Bathroom
Above Ground Pool
Central Air Conditioning
Forced Air
$874,500
Discover your dream home in the serene community of Altona Forest, Pickering! This stunning semi-detached house offers 3 spacious bedrooms, a walk-out basement, and an array of impressive features that make it a perfect family home. Key Features: Spacious Living: This home boasts 3 generous bedrooms, including a large master suite with a luxurious 4-piece ensuite bathroom and a walk-in closet. Walk-Out Basement: The fully finished walk-out basement has a full bathroom, offering additional living space or a potential guest suite. Outdoor Paradise: Step out onto the deck and enjoy the fully fenced backyard, featuring a heated, chlorinated water pool perfect for summer relaxation and entertaining. Elegant Interiors: The main floor is adorned with beautiful hardwood floors and enjoys a sunny south-facing aspect, filling the home with natural light. Convenient Location: Just a short drive to Highway 401, this home provides easy access to all your commuting needs. Plus, it's within walking distance to top-rated schools, lush parks, and a variety of shops. This beautiful home in Altona Forest is perfect for families seeking comfort, convenience. Dont miss the opportunity to make this exceptional property your own! (id:27910)
Property Details
|
MLS® Number
|
E8412432 |
|
Property Type
|
Single Family |
|
Community Name
|
Amberlea |
|
Amenities Near By
|
Park, Public Transit, Schools |
|
Features
|
Conservation/green Belt |
|
Parking Space Total
|
3 |
|
Pool Type
|
Above Ground Pool |
Building
|
Bathroom Total
|
3 |
|
Bedrooms Above Ground
|
3 |
|
Bedrooms Total
|
3 |
|
Appliances
|
Dishwasher, Dryer, Garage Door Opener, Refrigerator, Stove, Washer |
|
Basement Development
|
Finished |
|
Basement Features
|
Walk Out |
|
Basement Type
|
N/a (finished) |
|
Construction Style Attachment
|
Semi-detached |
|
Cooling Type
|
Central Air Conditioning |
|
Exterior Finish
|
Brick, Stone |
|
Foundation Type
|
Concrete |
|
Heating Fuel
|
Natural Gas |
|
Heating Type
|
Forced Air |
|
Stories Total
|
2 |
|
Type
|
House |
|
Utility Water
|
Municipal Water |
Parking
Land
|
Acreage
|
No |
|
Land Amenities
|
Park, Public Transit, Schools |
|
Sewer
|
Sanitary Sewer |
|
Size Irregular
|
20.24 X 115.34 Ft |
|
Size Total Text
|
20.24 X 115.34 Ft |
Rooms
| Level |
Type |
Length |
Width |
Dimensions |
|
Second Level |
Primary Bedroom |
4.24 m |
3.49 m |
4.24 m x 3.49 m |
|
Second Level |
Bedroom 2 |
3.11 m |
2.58 m |
3.11 m x 2.58 m |
|
Second Level |
Bedroom 3 |
3.03 m |
2.42 m |
3.03 m x 2.42 m |
|
Second Level |
Bathroom |
3 m |
2 m |
3 m x 2 m |
|
Basement |
Recreational, Games Room |
5.46 m |
3.64 m |
5.46 m x 3.64 m |
|
Basement |
Bathroom |
2.13 m |
1.82 m |
2.13 m x 1.82 m |
|
Ground Level |
Living Room |
5.08 m |
3.03 m |
5.08 m x 3.03 m |
|
Ground Level |
Dining Room |
5.08 m |
3.03 m |
5.08 m x 3.03 m |
|
Ground Level |
Kitchen |
2.8 m |
2.76 m |
2.8 m x 2.76 m |
Utilities
|
Cable
|
Installed |
|
Sewer
|
Installed |









































