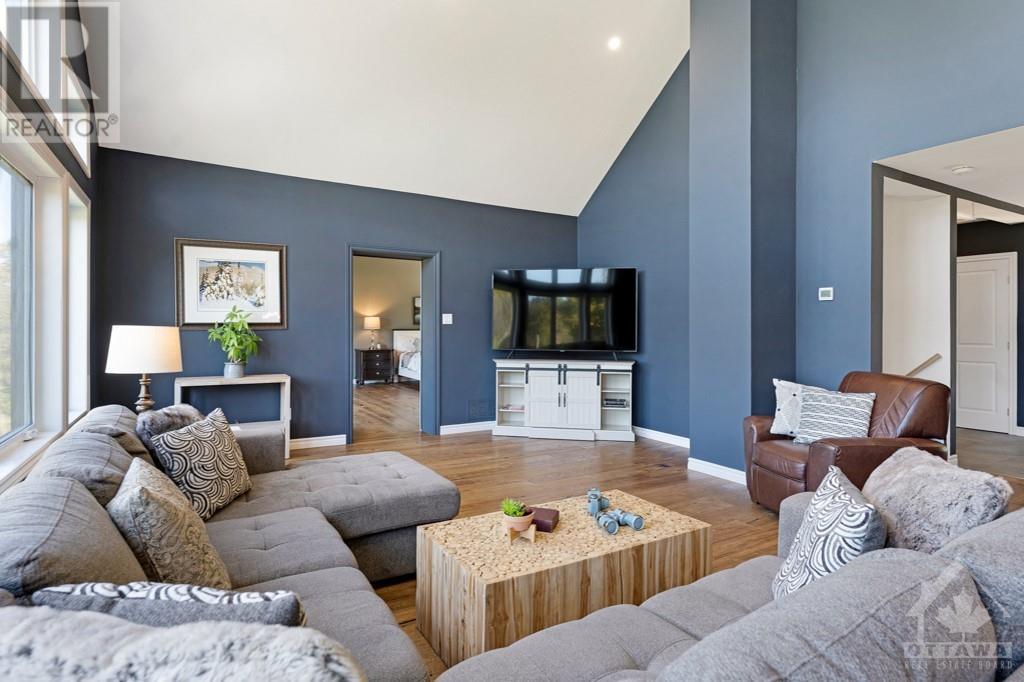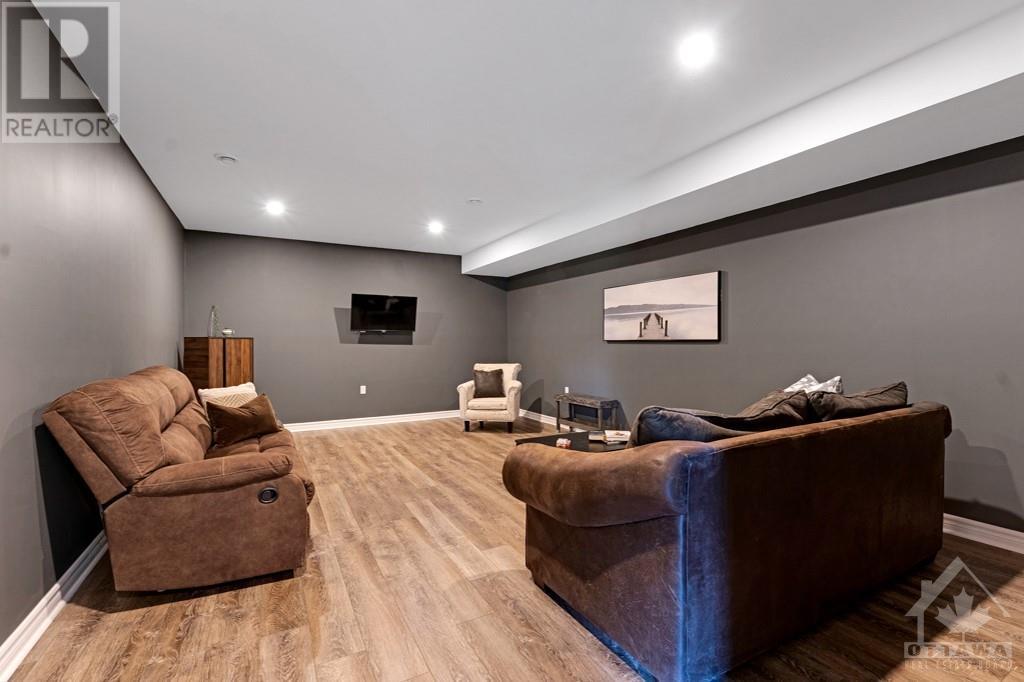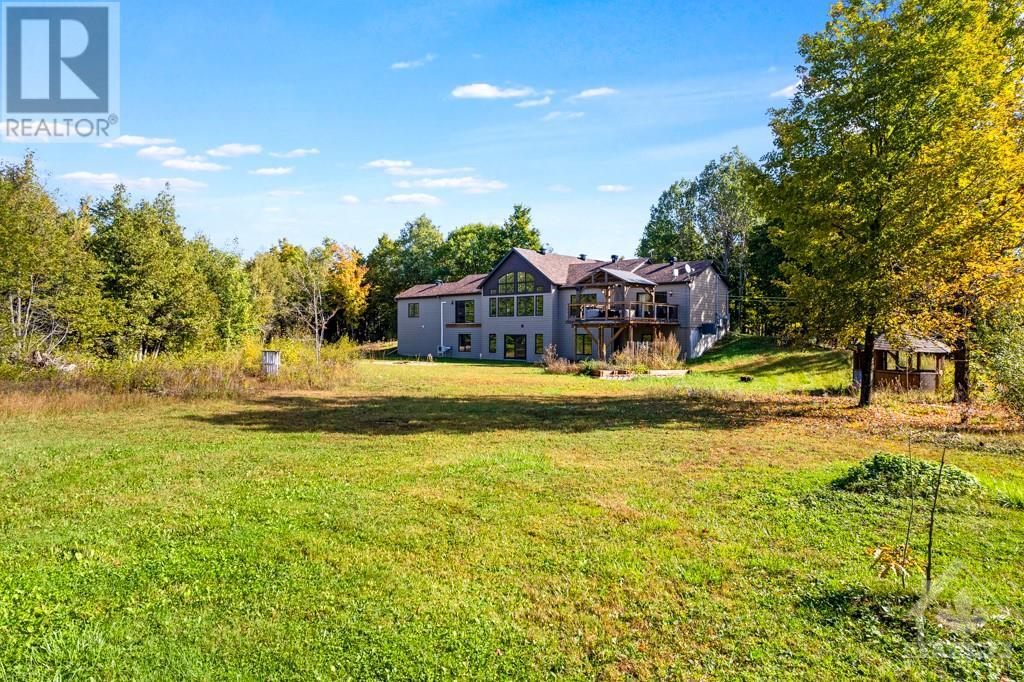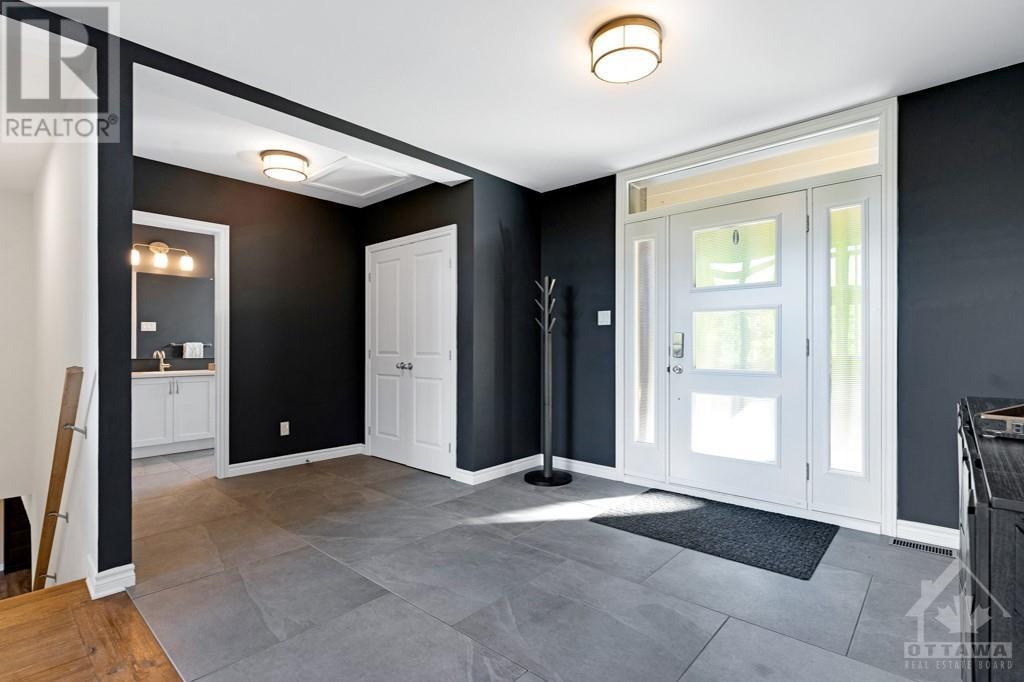4 Bedroom
3 Bathroom
Bungalow
Fireplace
Central Air Conditioning, Air Exchanger
Forced Air
Acreage
$998,900
Nestled on a 1.8 acre landscaped lot, this stunning home built by Seahawk Homes in 2020, offers a perfect blend of luxury and comfort. Backed by a 10-year manufacturer warranty, this residence showcases wide plank hardwood flooring throughout the main floor and a chef’s kitchen with gas range, double ovens, and quartz counters. The main floor office/bedroom opens to a large deck, ideal for a hot tub, while the primary bedroom features a spa-inspired ensuite with a standalone tub, separate shower, and heated floors. The lower level, with its 8 ft+ ceilings, features rec room wood-burning fireplace, perfect for winter evenings, and also a media room plus two more bedrooms. Adding even more value, a second house with its own driveway awaits renovation and offers income/severance potential. You also have garden and chicken coops for hobby farming. This exceptional property is just 8 mins to Juniper Fairways, 9 mins to Smiths Falls, and under an hour to downtown Ottawa. (id:28469)
Open House
This property has open houses!
Starts at:
1:00 pm
Ends at:
3:00 pm
From Smiths Falls head NE out of town on Hwy 4/Roger Stevens Road. Turn left on Rosedale Rd N. Turn right on Nolans Rd property is 2.1 km down on the left.
Property Details
|
MLS® Number
|
1414254 |
|
Property Type
|
Single Family |
|
Neigbourhood
|
Nolans Corners |
|
AmenitiesNearBy
|
Golf Nearby, Recreation Nearby |
|
Features
|
Private Setting |
|
ParkingSpaceTotal
|
10 |
|
RoadType
|
Paved Road |
|
Structure
|
Deck, Patio(s) |
Building
|
BathroomTotal
|
3 |
|
BedroomsAboveGround
|
4 |
|
BedroomsTotal
|
4 |
|
Appliances
|
Refrigerator, Oven - Built-in, Cooktop, Dishwasher, Dryer, Washer, Wine Fridge |
|
ArchitecturalStyle
|
Bungalow |
|
BasementDevelopment
|
Finished |
|
BasementType
|
Full (finished) |
|
ConstructedDate
|
2020 |
|
ConstructionMaterial
|
Wood Frame |
|
ConstructionStyleAttachment
|
Detached |
|
CoolingType
|
Central Air Conditioning, Air Exchanger |
|
ExteriorFinish
|
Stone, Siding |
|
FireplacePresent
|
Yes |
|
FireplaceTotal
|
1 |
|
FlooringType
|
Hardwood, Ceramic |
|
FoundationType
|
Poured Concrete |
|
HalfBathTotal
|
1 |
|
HeatingFuel
|
Propane |
|
HeatingType
|
Forced Air |
|
StoriesTotal
|
1 |
|
Type
|
House |
|
UtilityWater
|
Drilled Well, Well |
Parking
Land
|
Acreage
|
Yes |
|
LandAmenities
|
Golf Nearby, Recreation Nearby |
|
Sewer
|
Septic System |
|
SizeDepth
|
175 Ft |
|
SizeFrontage
|
448 Ft ,1 In |
|
SizeIrregular
|
1.8 |
|
SizeTotal
|
1.8 Ac |
|
SizeTotalText
|
1.8 Ac |
|
ZoningDescription
|
Ru - Rural |
Rooms
| Level |
Type |
Length |
Width |
Dimensions |
|
Lower Level |
Living Room |
|
|
22'10" x 19'0" |
|
Lower Level |
Media |
|
|
21'11" x 14'10" |
|
Lower Level |
Recreation Room |
|
|
24'1" x 18'5" |
|
Lower Level |
Bedroom |
|
|
15'8" x 9'11" |
|
Lower Level |
Bedroom |
|
|
18'10" x 16'8" |
|
Lower Level |
Storage |
|
|
23'2" x 14'10" |
|
Lower Level |
3pc Bathroom |
|
|
10'0" x 4'11" |
|
Main Level |
Foyer |
|
|
16'9" x 10'1" |
|
Main Level |
2pc Bathroom |
|
|
10'1" x 5'9" |
|
Main Level |
Living Room |
|
|
23'11" x 21'8" |
|
Main Level |
Dining Room |
|
|
15'7" x 12'9" |
|
Main Level |
Kitchen |
|
|
14'10" x 13'9" |
|
Main Level |
Bedroom |
|
|
18'10" x 17'0" |
|
Main Level |
Bedroom |
|
|
22'11" x 18'11" |
|
Main Level |
Other |
|
|
15'0" x 10'7" |
|
Main Level |
4pc Ensuite Bath |
|
|
15'0" x 11'4" |
































