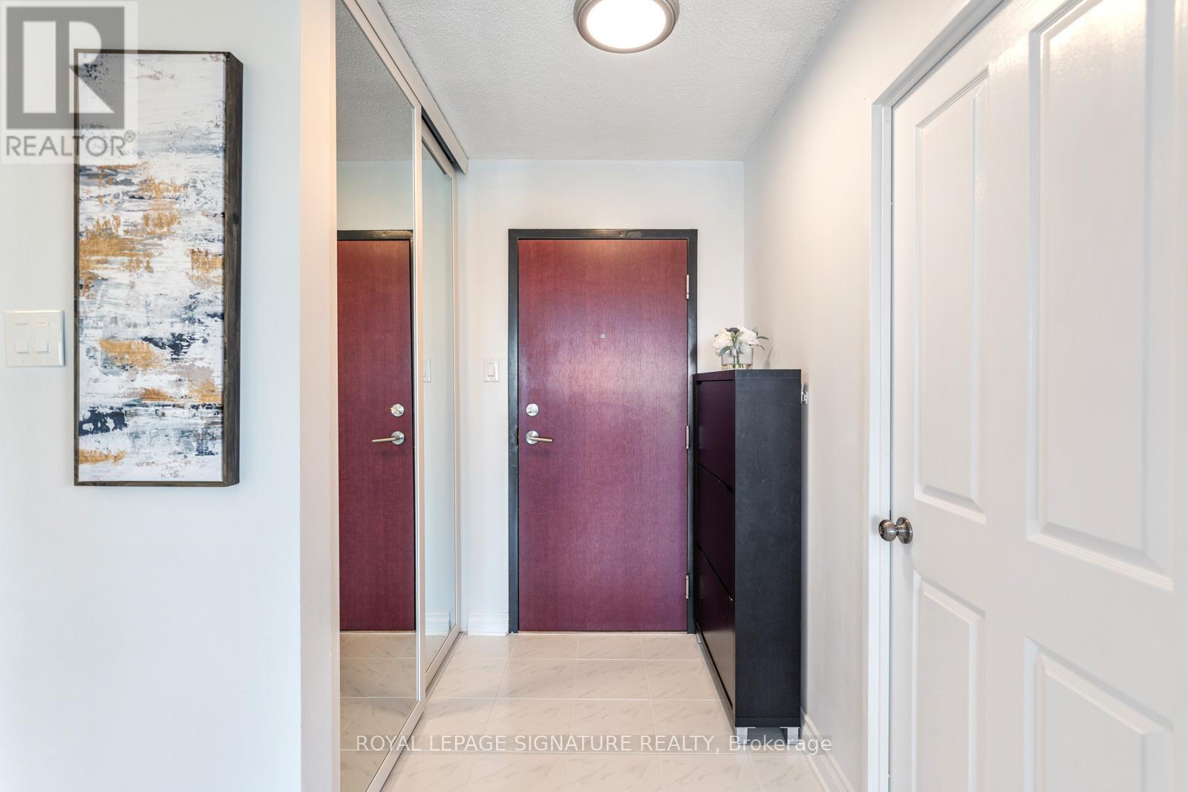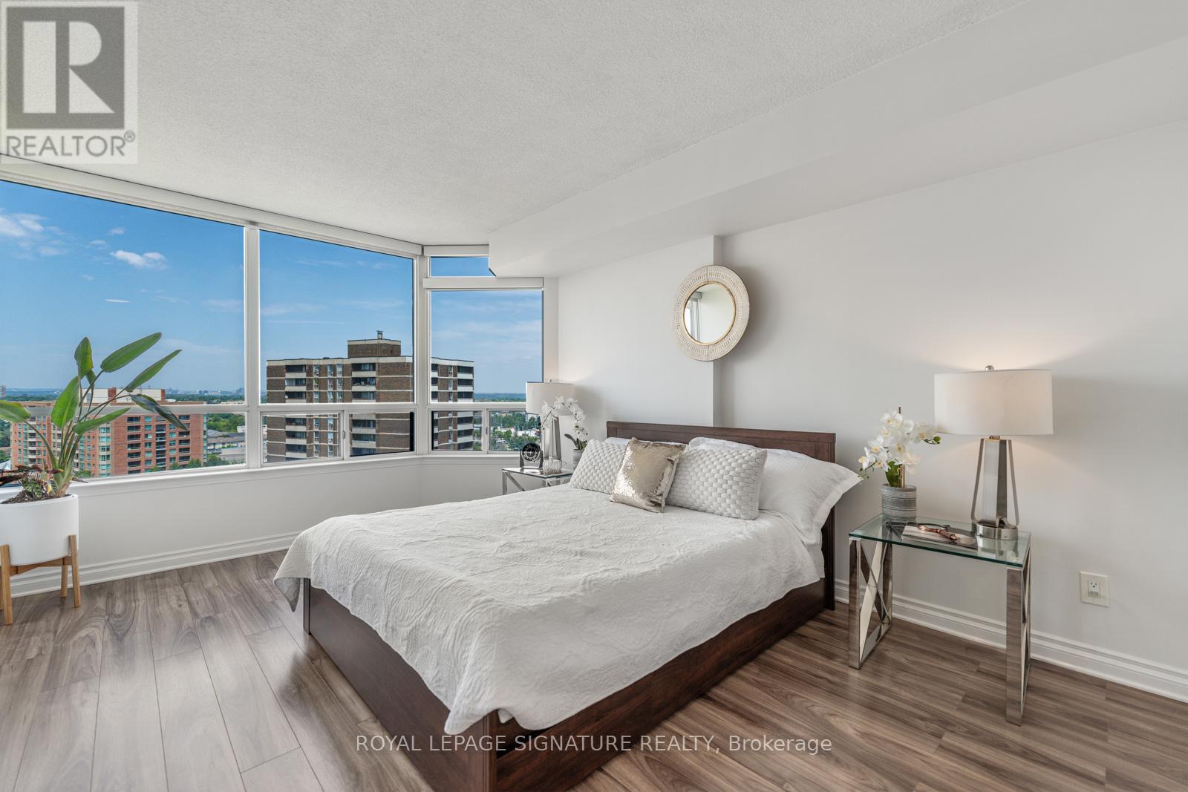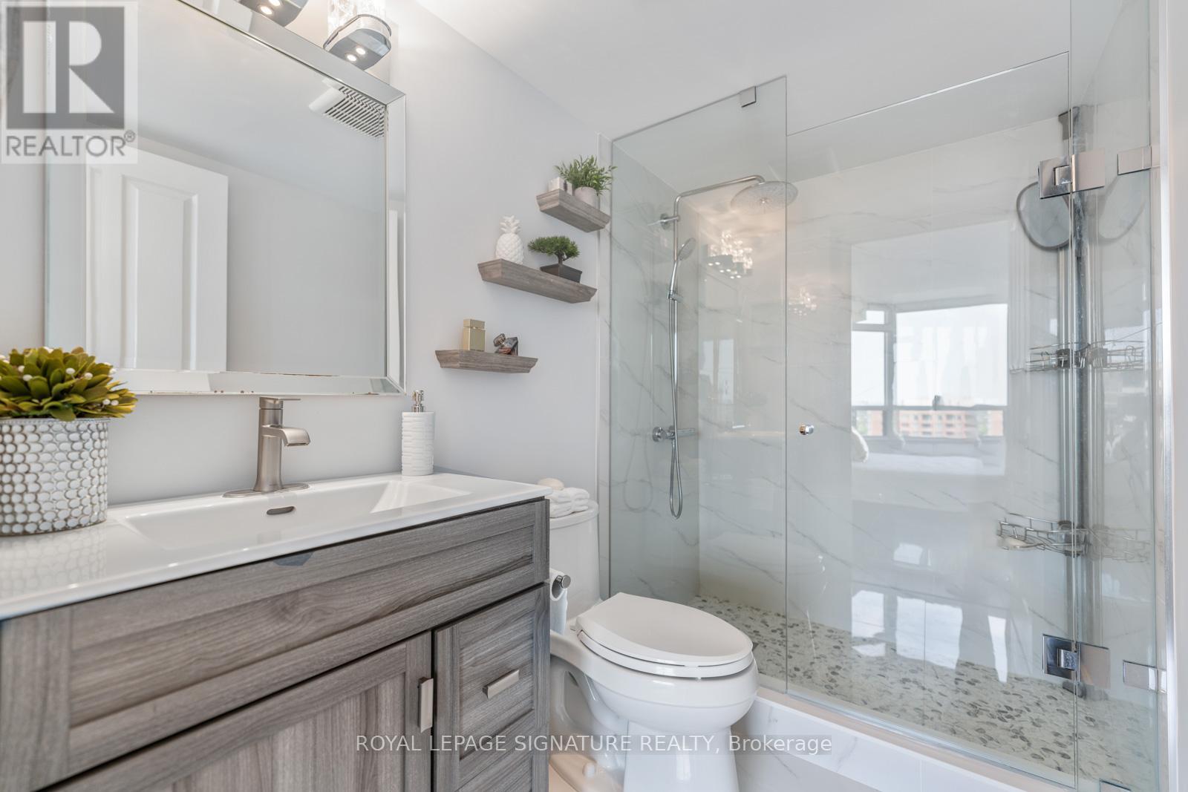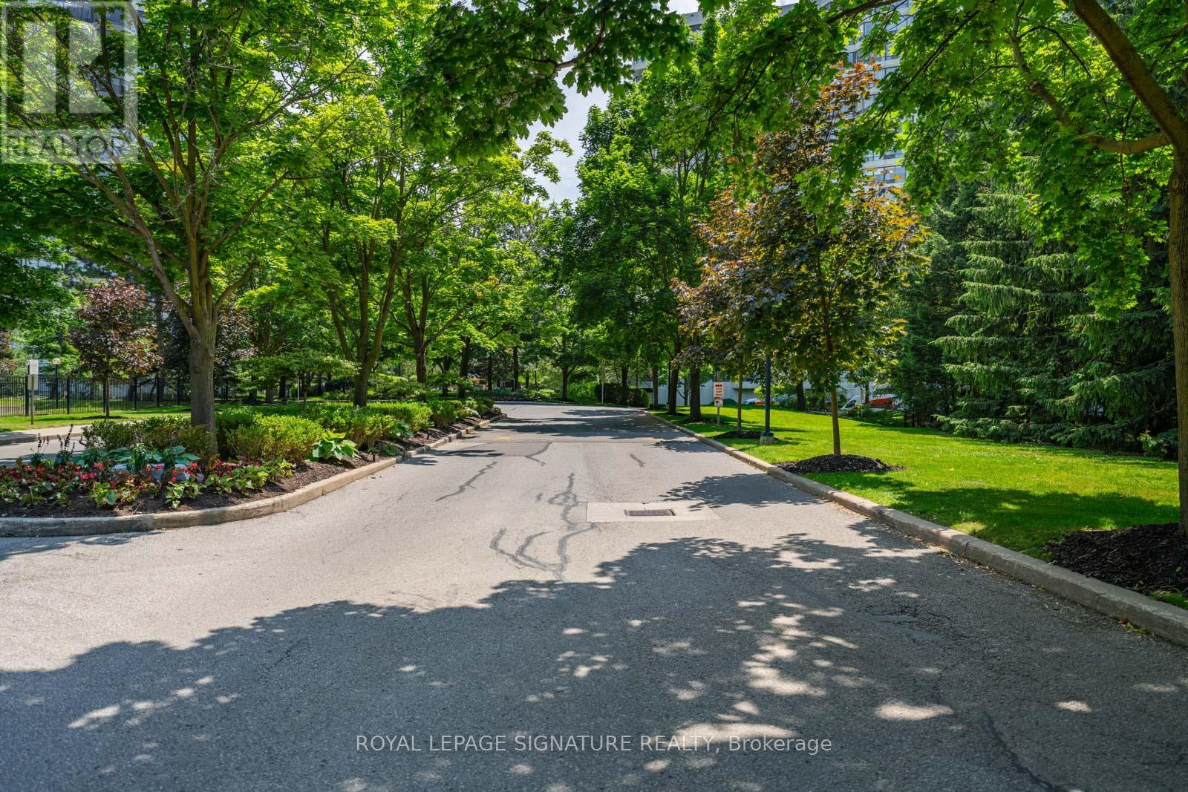3 Bedroom
2 Bathroom
Outdoor Pool
Central Air Conditioning
Forced Air
$649,888Maintenance,
$973.18 Monthly
FULLY RENOVATED UNIT $$$*Your Search Ends Here!*LOW LOW LOW all-inclusive maintenance including cable and high-speed internet*Steps to all your shopping needs,Easy access to TTC bus stop/subway*Luxurious & Completely Renovated 2+1 Bdrm With Gorgeous Panoramic & Unobstructed NorthViews*Tons Of Natural Light*Modern Kitchen W/Quartz Cnter/Bsplash/Cabinets*Full LG Stainless Steel Appliances & Washer/Dryer*Custom closet doors*Custom Zebra Blinds*Modern ELF's*Renovated Bathrooms w/updated tile/faucets/shower*Custom built-in organizers in every closet*Updated floors/baseboards*New Windows replaced in the unit 2022*Building/Amenities were fully renovated in 2019/2020*No Pets Allowed* **** EXTRAS **** LG S/S STOVE, DISHWASHER, FRENCH DOOR FRIDGE*HAUSLANE HOOD FAN*ALL LIGHT FIXTURES*ALL WINDOWTREATMENTS AND COVERS*WASHER AND DRYER* (id:27910)
Property Details
|
MLS® Number
|
C8460484 |
|
Property Type
|
Single Family |
|
Community Name
|
Westminster-Branson |
|
Amenities Near By
|
Park, Place Of Worship, Public Transit, Schools |
|
Community Features
|
Pets Not Allowed |
|
Parking Space Total
|
1 |
|
Pool Type
|
Outdoor Pool |
|
Structure
|
Tennis Court |
Building
|
Bathroom Total
|
2 |
|
Bedrooms Above Ground
|
2 |
|
Bedrooms Below Ground
|
1 |
|
Bedrooms Total
|
3 |
|
Amenities
|
Exercise Centre, Party Room, Sauna, Visitor Parking |
|
Cooling Type
|
Central Air Conditioning |
|
Exterior Finish
|
Concrete |
|
Heating Fuel
|
Natural Gas |
|
Heating Type
|
Forced Air |
|
Type
|
Apartment |
Parking
Land
|
Acreage
|
No |
|
Land Amenities
|
Park, Place Of Worship, Public Transit, Schools |
Rooms
| Level |
Type |
Length |
Width |
Dimensions |
|
Flat |
Living Room |
3.2 m |
5.35 m |
3.2 m x 5.35 m |
|
Flat |
Dining Room |
2.75 m |
3.1 m |
2.75 m x 3.1 m |
|
Flat |
Kitchen |
2.62 m |
4.19 m |
2.62 m x 4.19 m |
|
Flat |
Primary Bedroom |
3.45 m |
6.68 m |
3.45 m x 6.68 m |
|
Flat |
Bedroom 2 |
4.1 m |
4.42 m |
4.1 m x 4.42 m |
|
Flat |
Den |
3.12 m |
2.2 m |
3.12 m x 2.2 m |









































