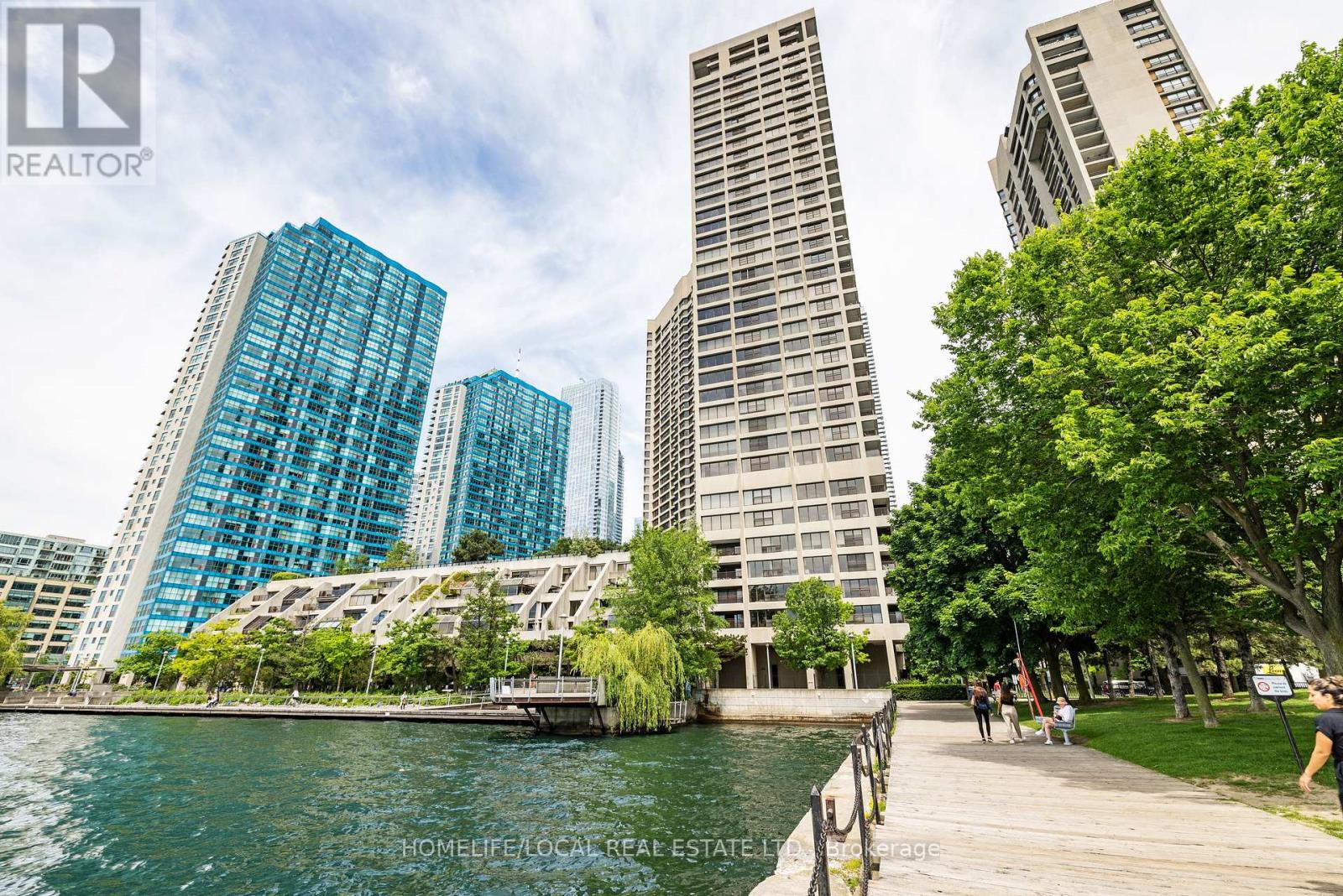1 Bedroom
1 Bathroom
Central Air Conditioning
Forced Air
$3,000 Monthly
Furnished unit 1609-65 Harbour Sq for lease at a spectacular waterfront community of Toronto. This Spacious 640 SqFt 1-bedroom open concept suite boasts bright , floor-ceiling windows with a laminate flooring through out, breathtaking view of BBQ courtyard terrace and reflection of the lake on the glass building. It features a beautiful kitchen, living and dinging area, bedroom, with a 4-piece ensuite and a walk-in closet, a stainless steel luxury fridge ,stove, and dishwasher. Additionally, it comes with 1 parking space, 1 locker, all inclusive, heat, electricity, and basic cable and internet. Nearby amenities harbourfront, CN tower, rogers Centre, scotia bank arena, Ripley's aquarium, union station, UP express. You'll also find farm boy, Longos, shoppers drug mart, Rexall, Starbucks, Tim Horton's, cafes, restaurants, banks, parks, and schools. Residing in this spacious unit will make you feel as though you're living in a resort. Just move in. Long term leases are available **** EXTRAS **** Includes eye catching furnished decor breathtaking view of BBQ courtyard terrace and reflection of the lake on the glass building (id:27910)
Property Details
|
MLS® Number
|
C8444202 |
|
Property Type
|
Single Family |
|
Community Name
|
Waterfront Communities C1 |
|
Amenities Near By
|
Park, Public Transit, Schools |
|
Community Features
|
Pets Not Allowed |
|
Features
|
Balcony |
|
Parking Space Total
|
1 |
Building
|
Bathroom Total
|
1 |
|
Bedrooms Above Ground
|
1 |
|
Bedrooms Total
|
1 |
|
Amenities
|
Car Wash, Security/concierge, Exercise Centre, Recreation Centre, Storage - Locker |
|
Appliances
|
Dishwasher, Refrigerator, Stove |
|
Cooling Type
|
Central Air Conditioning |
|
Exterior Finish
|
Concrete |
|
Heating Fuel
|
Electric |
|
Heating Type
|
Forced Air |
|
Type
|
Apartment |
Parking
Land
|
Acreage
|
No |
|
Land Amenities
|
Park, Public Transit, Schools |
|
Surface Water
|
Lake/pond |
Rooms
| Level |
Type |
Length |
Width |
Dimensions |
|
Main Level |
Living Room |
4.13 m |
4 m |
4.13 m x 4 m |
|
Main Level |
Dining Room |
4.13 m |
4 m |
4.13 m x 4 m |
|
Main Level |
Bedroom |
4.88 m |
3 m |
4.88 m x 3 m |
|
Main Level |
Kitchen |
3.5 m |
2.75 m |
3.5 m x 2.75 m |
|
Main Level |
Foyer |
3.5 m |
2.65 m |
3.5 m x 2.65 m |
































