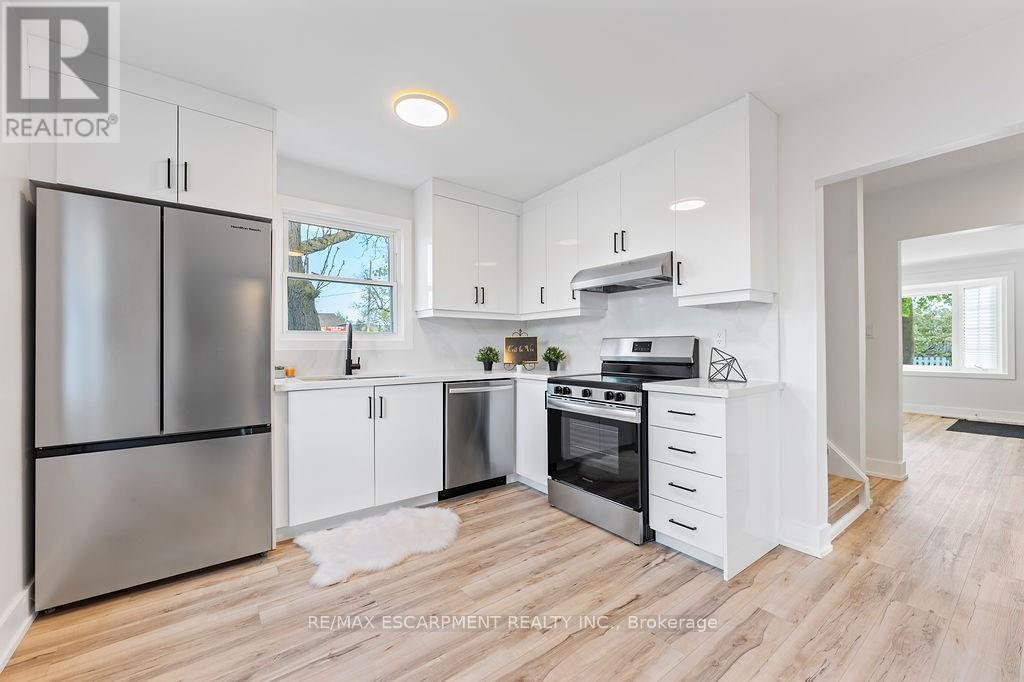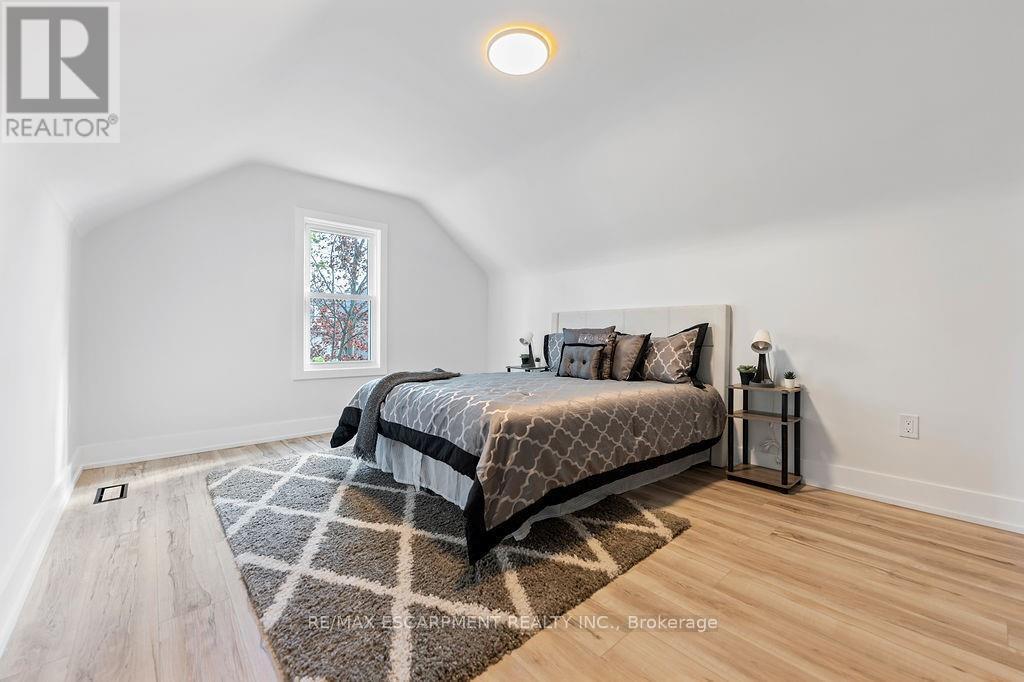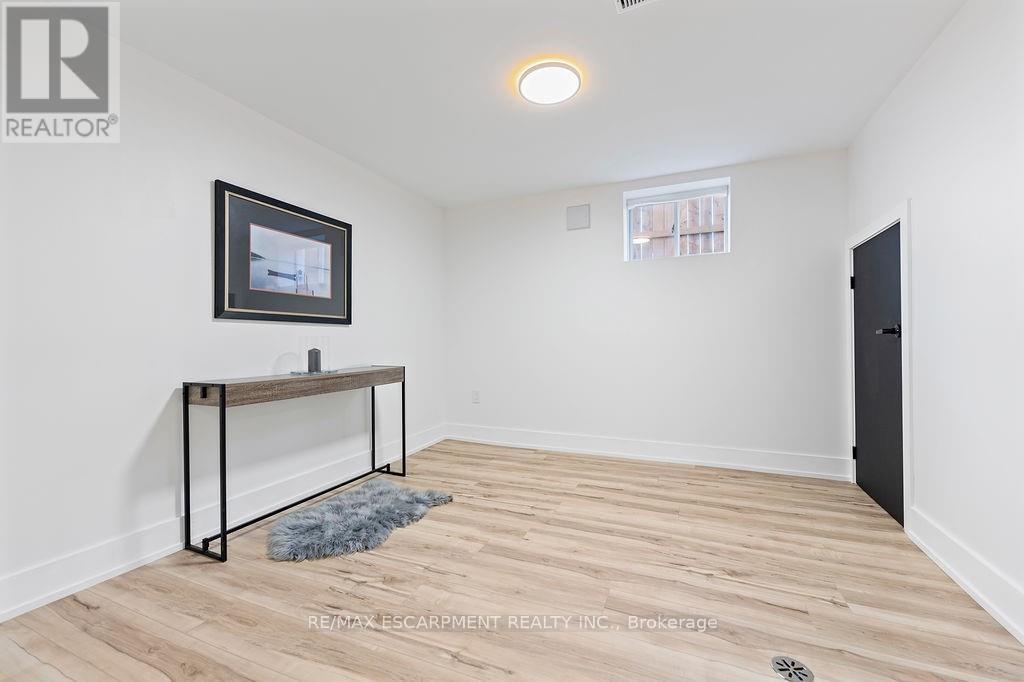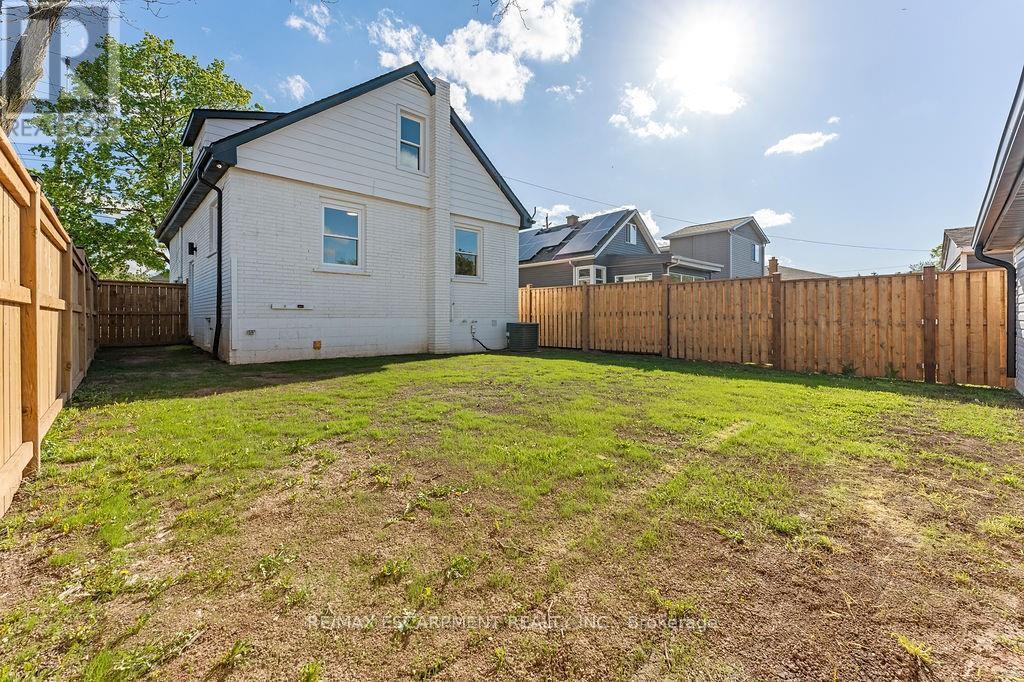5 Bedroom
2 Bathroom
Central Air Conditioning
Forced Air
$739,900
Indulge in comfort & function with this contemporary brick home meticulously renovated to boast modernity & charm. Embrace privacy & security with the new wrap-around fence, fastidiously crafted with 6x6 posts, enclosing the landscaped grounds. Arrive home in style via the new stamped concrete driveway leading to the pristinely refinished garage, featuring a concrete floor & a new insulated door. Savor the exclusivity of a corner lot & discover endless possibilities with separate entrance to the basement, presenting the potential for an in-law suite. Luxuriate in the spacious interior, featuring 3 + 2 bedrooms, including 1 on the main level; ideal for mobility restricted residents. Revel in the convenience of 2 separate laundries & kitchens, both fully completed with new SS appliances. Experience peace of mind with all-new ESA electrical components, while new vinyl floors, baseboards, casings, paint & tiles throughout elevate the ambiance to consummate sophistication. (id:27910)
Property Details
|
MLS® Number
|
X8417334 |
|
Property Type
|
Single Family |
|
Community Name
|
Parkview |
|
Features
|
Carpet Free, In-law Suite |
|
Parking Space Total
|
2 |
Building
|
Bathroom Total
|
2 |
|
Bedrooms Above Ground
|
3 |
|
Bedrooms Below Ground
|
2 |
|
Bedrooms Total
|
5 |
|
Appliances
|
Dishwasher, Dryer, Refrigerator, Stove, Washer |
|
Basement Development
|
Finished |
|
Basement Features
|
Separate Entrance |
|
Basement Type
|
N/a (finished) |
|
Construction Style Attachment
|
Detached |
|
Cooling Type
|
Central Air Conditioning |
|
Exterior Finish
|
Aluminum Siding, Brick |
|
Foundation Type
|
Block |
|
Heating Fuel
|
Natural Gas |
|
Heating Type
|
Forced Air |
|
Stories Total
|
2 |
|
Type
|
House |
|
Utility Water
|
Municipal Water |
Parking
Land
|
Acreage
|
No |
|
Sewer
|
Sanitary Sewer |
|
Size Irregular
|
30 X 100 Ft |
|
Size Total Text
|
30 X 100 Ft |
Rooms
| Level |
Type |
Length |
Width |
Dimensions |
|
Second Level |
Primary Bedroom |
5.18 m |
3.35 m |
5.18 m x 3.35 m |
|
Second Level |
Bedroom |
3.66 m |
3.35 m |
3.66 m x 3.35 m |
|
Basement |
Living Room |
4.57 m |
2.44 m |
4.57 m x 2.44 m |
|
Basement |
Utility Room |
|
|
Measurements not available |
|
Basement |
Bedroom |
3.66 m |
3.66 m |
3.66 m x 3.66 m |
|
Basement |
Bedroom |
3.66 m |
3.05 m |
3.66 m x 3.05 m |
|
Basement |
Kitchen |
4.57 m |
3.35 m |
4.57 m x 3.35 m |
|
Main Level |
Living Room |
4.37 m |
3.35 m |
4.37 m x 3.35 m |
|
Main Level |
Bedroom |
3.35 m |
3.35 m |
3.35 m x 3.35 m |
|
Main Level |
Laundry Room |
|
|
Measurements not available |
|
Main Level |
Kitchen |
3.35 m |
3.35 m |
3.35 m x 3.35 m |
|
Main Level |
Dining Room |
3.96 m |
2.44 m |
3.96 m x 2.44 m |










































