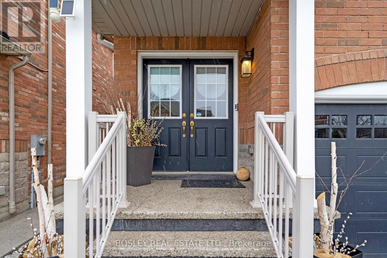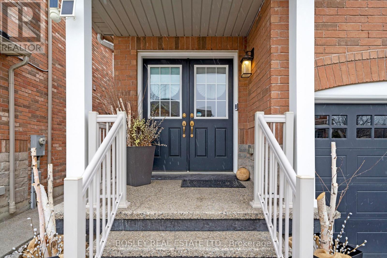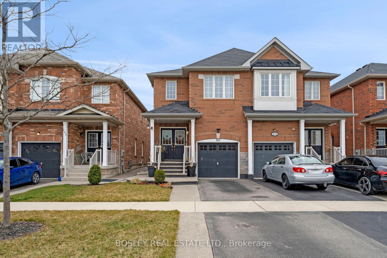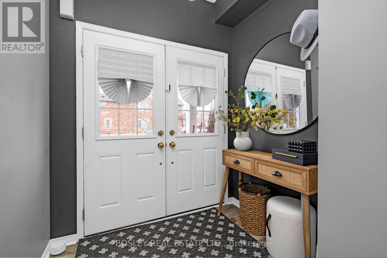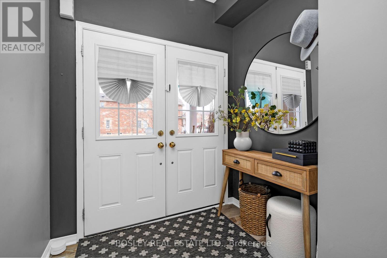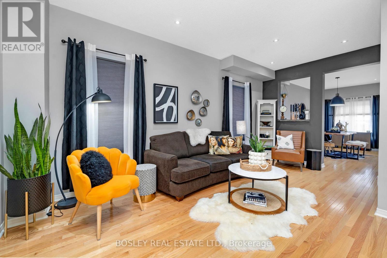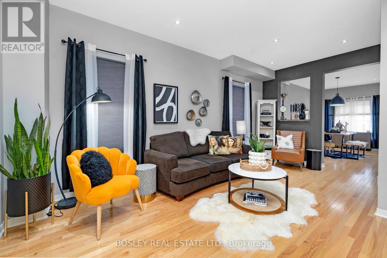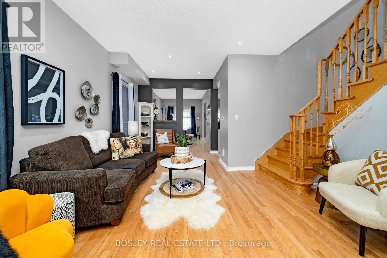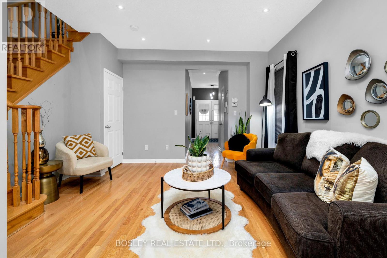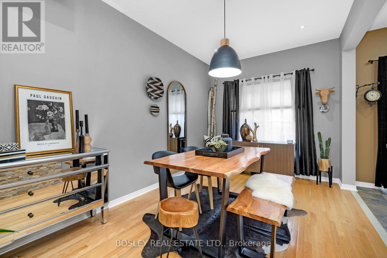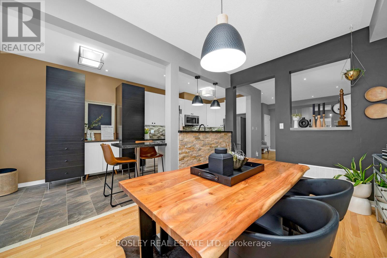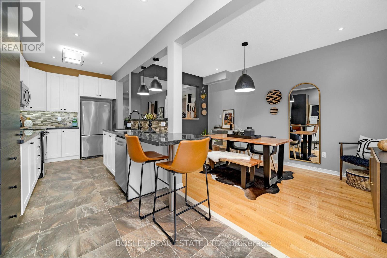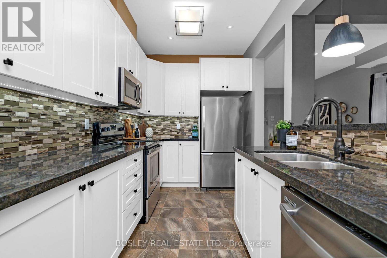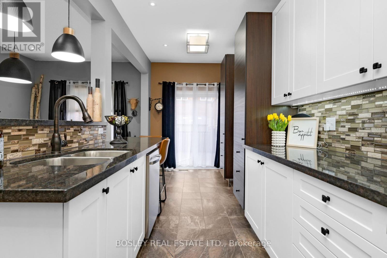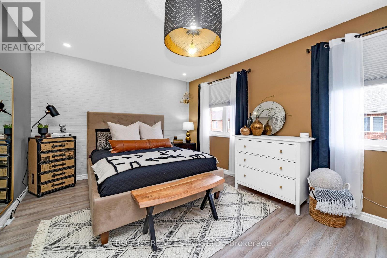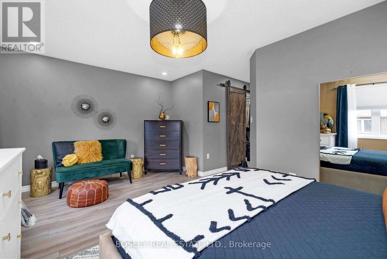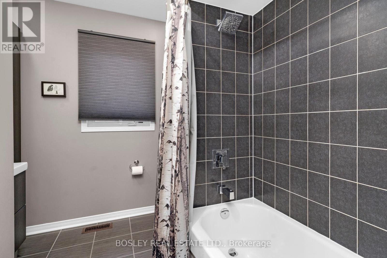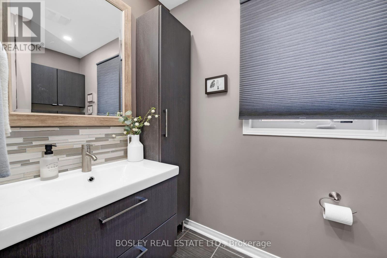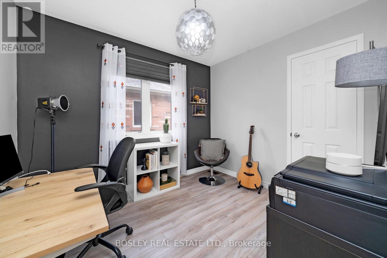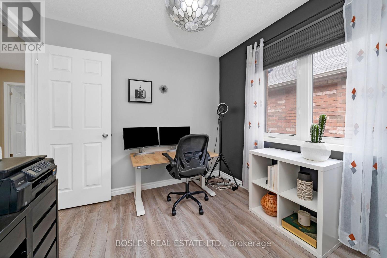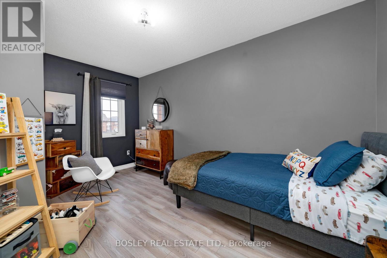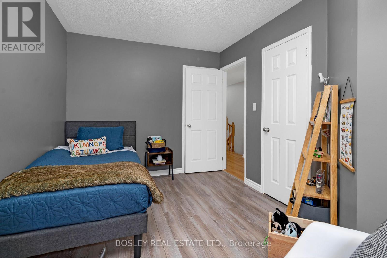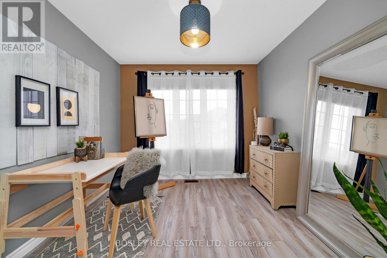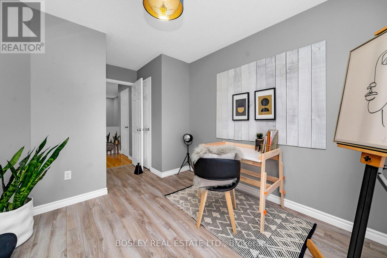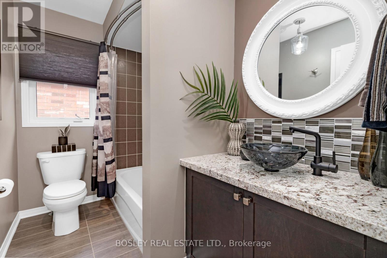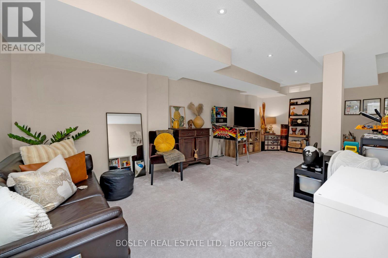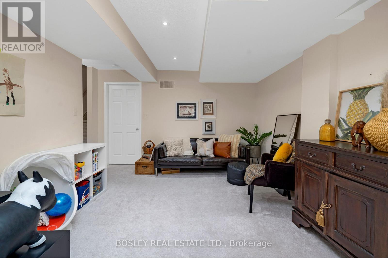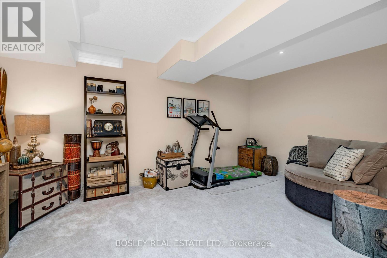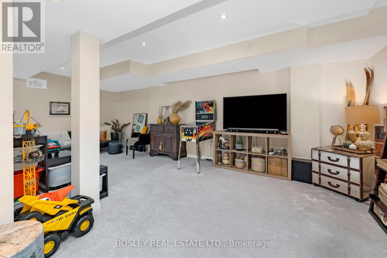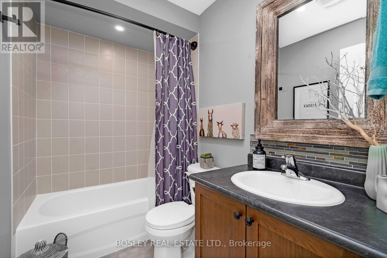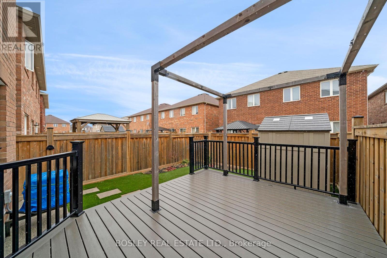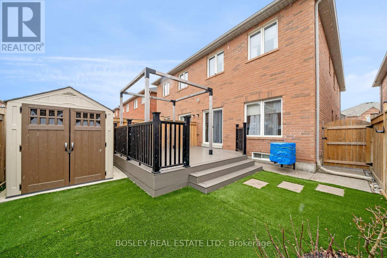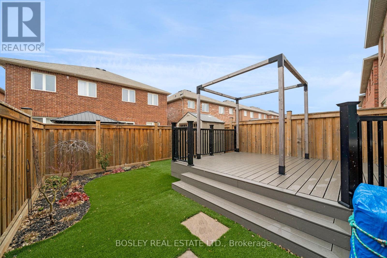4 Bedroom
4 Bathroom
Central Air Conditioning
Forced Air
$1,059,900
Look No More, This Designer Semi Has So Many Upgrades, List Is Attached, Ask Your Agent For A Copy. Bright & Airy And Sleek Design. From The Moment You Walk Up The Manicured Front Into The Large Entrance The View Into The Living Room, Dining And Kitchen Is Inviting You To Explore. 4 Bedrooms, 4 Bathrooms, Amble Kitchen Cupboards And Counter Space. Great Location For Your Commute, Easy Access To Highway, Shopping, Parks, Recreation And Schools. **** EXTRAS **** Hardwood On Main & Upper Hall, W/I From Garage To House & Finished Bsmt, Composite Decking, Maintenance Free Backyard, Gazebo, Garden Shed, Lrg Primary Bdrm With Walk/In Closet C/W Barn Door & Upgraded Ensuite, 2nd Bdrm W/I To Main Bath. (id:27910)
Property Details
|
MLS® Number
|
W8259546 |
|
Property Type
|
Single Family |
|
Community Name
|
Sandringham-Wellington |
|
Amenities Near By
|
Hospital, Park, Place Of Worship, Public Transit, Schools |
|
Parking Space Total
|
3 |
Building
|
Bathroom Total
|
4 |
|
Bedrooms Above Ground
|
4 |
|
Bedrooms Total
|
4 |
|
Basement Development
|
Finished |
|
Basement Features
|
Separate Entrance |
|
Basement Type
|
N/a (finished) |
|
Construction Style Attachment
|
Semi-detached |
|
Cooling Type
|
Central Air Conditioning |
|
Exterior Finish
|
Brick |
|
Heating Fuel
|
Natural Gas |
|
Heating Type
|
Forced Air |
|
Stories Total
|
2 |
|
Type
|
House |
Parking
Land
|
Acreage
|
No |
|
Land Amenities
|
Hospital, Park, Place Of Worship, Public Transit, Schools |
|
Size Irregular
|
22.52 X 99.37 Ft |
|
Size Total Text
|
22.52 X 99.37 Ft |
Rooms
| Level |
Type |
Length |
Width |
Dimensions |
|
Basement |
Family Room |
5.04 m |
6.94 m |
5.04 m x 6.94 m |
|
Main Level |
Living Room |
4.16 m |
5.55 m |
4.16 m x 5.55 m |
|
Main Level |
Dining Room |
2.77 m |
4.57 m |
2.77 m x 4.57 m |
|
Main Level |
Kitchen |
2.31 m |
3.75 m |
2.31 m x 3.75 m |
|
Upper Level |
Primary Bedroom |
5.2 m |
3.38 m |
5.2 m x 3.38 m |
|
Upper Level |
Bedroom 2 |
2.95 m |
4.38 m |
2.95 m x 4.38 m |
|
Upper Level |
Bedroom 3 |
2.77 m |
4.31 m |
2.77 m x 4.31 m |
|
Upper Level |
Bedroom 4 |
2.77 m |
4.31 m |
2.77 m x 4.31 m |
Utilities
|
Sewer
|
Installed |
|
Natural Gas
|
Installed |
|
Electricity
|
Installed |
|
Cable
|
Installed |

